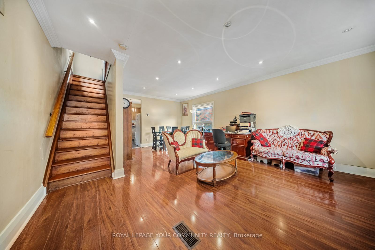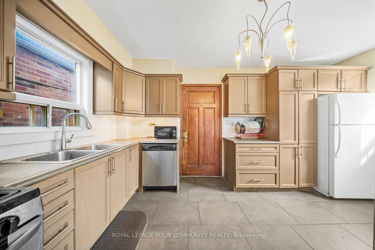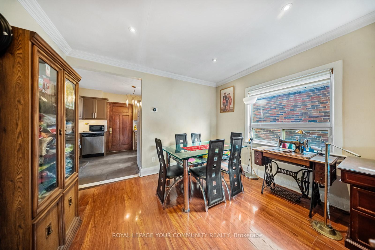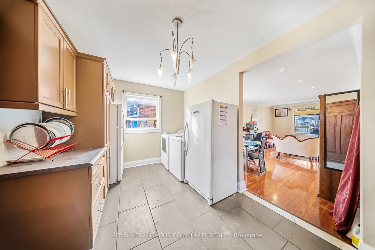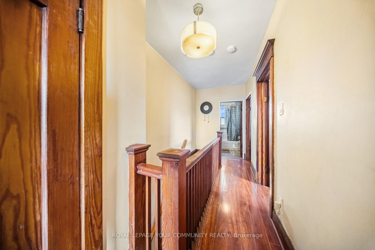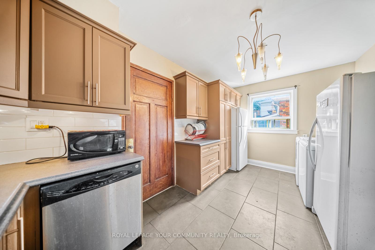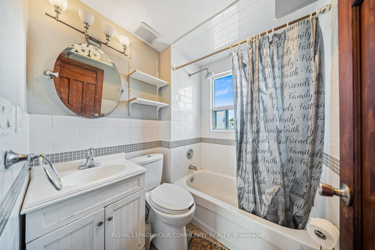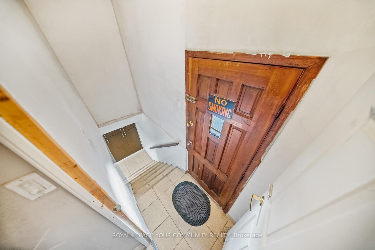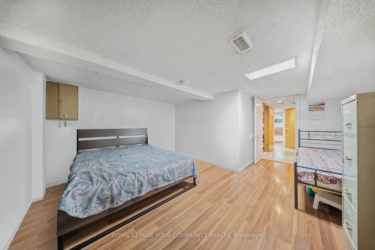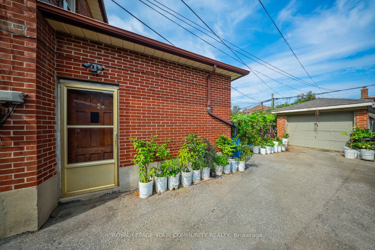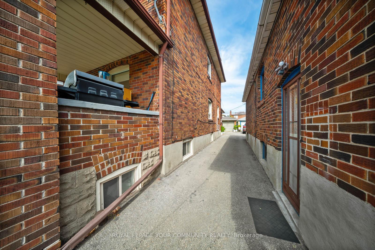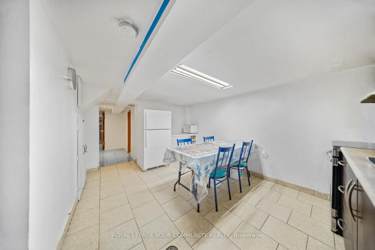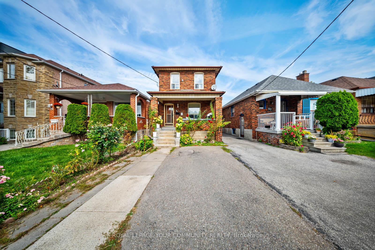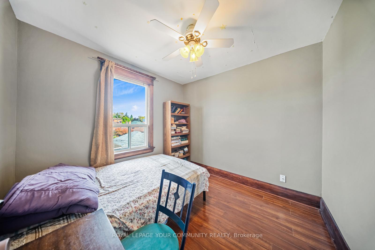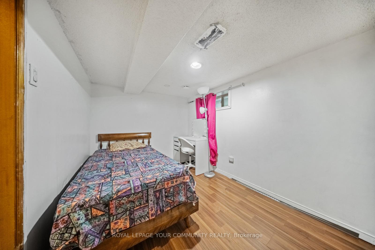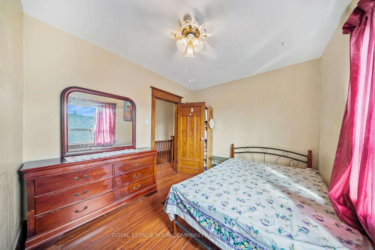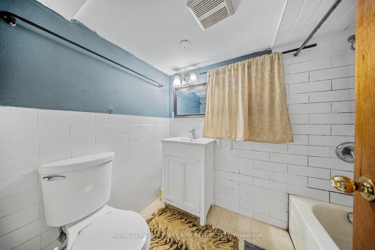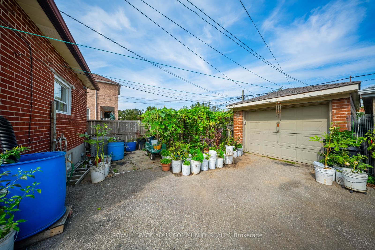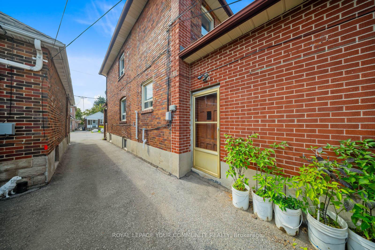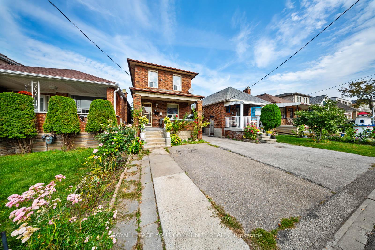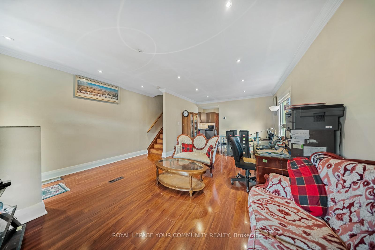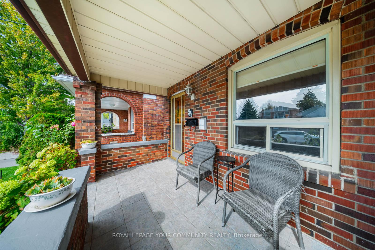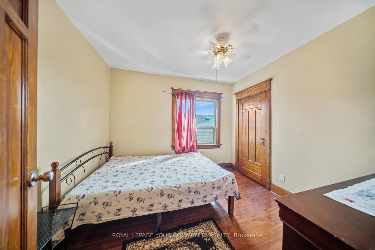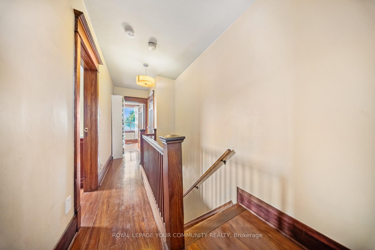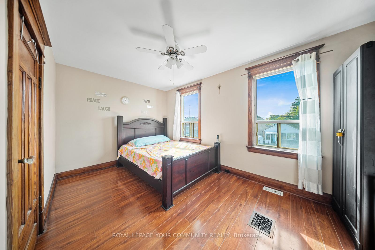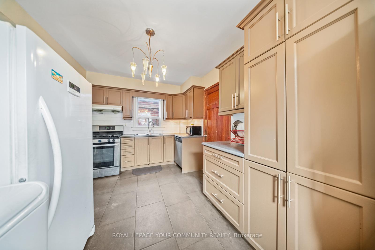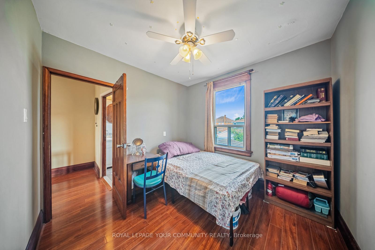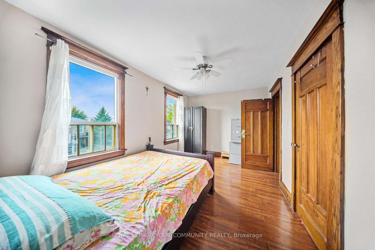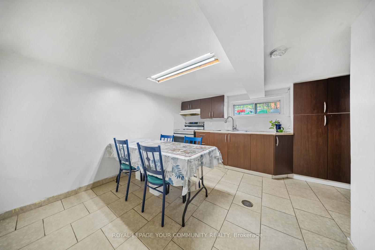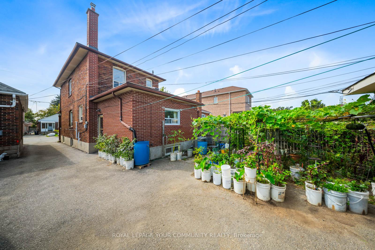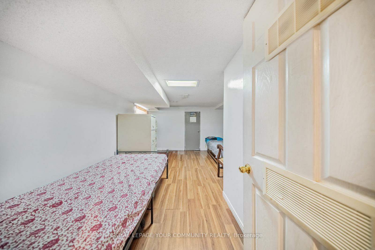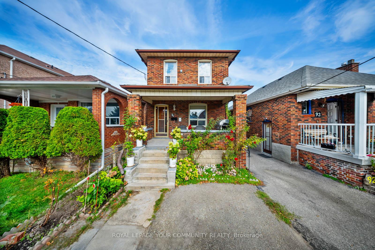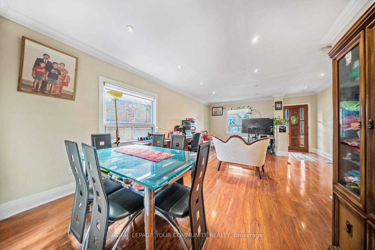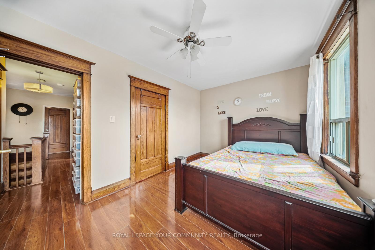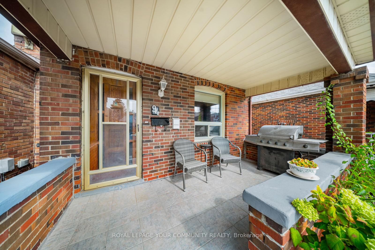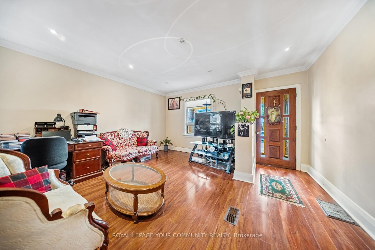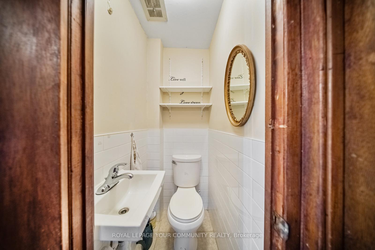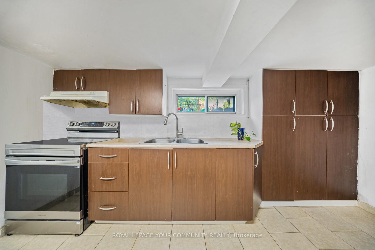$1,099,000
Available - For Sale
Listing ID: W12059630
94 Ypres Road , Toronto, M6M 1P3, Toronto
| This charming detached house is located in a prime spot at Keele & Eglinton, offering an ideal blend of urban convenience and suburban tranquility. The neighborhood boasts proximity to public transit, including the new Eglinton Crosstown LRT, and easy access to major highways. Families will appreciate the nearby parks, schools, and community centers, while shoppers will love the bustling Stockyards District, just minutes away. With ample dining, grocery stores, and recreational options at your doorstep, everything you need is within reach. For investors, this property holds exceptional potential for rental income, thanks to its desirable location in a growing area and strong demand from renters. Families will love the spacious layout, private backyard, and quiet streets, making this home perfect for long-term living or investment. Whether you're looking to settle down or earn rental income, this property is an excellent opportunity. |
| Price | $1,099,000 |
| Taxes: | $3617.17 |
| Occupancy by: | Owner |
| Address: | 94 Ypres Road , Toronto, M6M 1P3, Toronto |
| Directions/Cross Streets: | Keele St. & Eglinton Ave |
| Rooms: | 7 |
| Rooms +: | 3 |
| Bedrooms: | 4 |
| Bedrooms +: | 2 |
| Family Room: | T |
| Basement: | Apartment, Separate Ent |
| Level/Floor | Room | Length(ft) | Width(ft) | Descriptions | |
| Room 1 | Main | Living Ro | 22.96 | 13.45 | Combined w/Dining, Laminate, Large Window |
| Room 2 | Main | Dining Ro | 22.96 | 13.45 | Combined w/Dining, Laminate |
| Room 3 | Main | Kitchen | 15.42 | 9.84 | Ceramic Floor, Window |
| Room 4 | Main | Bedroom | 11.15 | 10.5 | Laminate, Closet, Window |
| Room 5 | Second | Primary B | 15.74 | 9.35 | Laminate, Closet, Window |
| Room 6 | Second | Bedroom 2 | 10.5 | 9.35 | Laminate, Closet, Window |
| Room 7 | Second | Bedroom 3 | 9.35 | 9.35 | Laminate, Closet, Window |
| Room 8 | Basement | Bedroom | 14.1 | 11.15 | Laminate, Window |
| Room 9 | Basement | Bedroom 2 | 9.84 | 8.53 | Laminate, Window |
| Room 10 | Basement | Kitchen | 10.17 | 9.84 | Ceramic Floor, Window |
| Washroom Type | No. of Pieces | Level |
| Washroom Type 1 | 2 | Main |
| Washroom Type 2 | 4 | Second |
| Washroom Type 3 | 4 | Second |
| Washroom Type 4 | 0 | |
| Washroom Type 5 | 0 |
| Total Area: | 0.00 |
| Property Type: | Detached |
| Style: | 2-Storey |
| Exterior: | Other |
| Garage Type: | Detached |
| (Parking/)Drive: | Available |
| Drive Parking Spaces: | 2 |
| Park #1 | |
| Parking Type: | Available |
| Park #2 | |
| Parking Type: | Available |
| Pool: | None |
| Approximatly Square Footage: | < 700 |
| Property Features: | Hospital, Place Of Worship |
| CAC Included: | N |
| Water Included: | N |
| Cabel TV Included: | N |
| Common Elements Included: | N |
| Heat Included: | N |
| Parking Included: | N |
| Condo Tax Included: | N |
| Building Insurance Included: | N |
| Fireplace/Stove: | N |
| Heat Type: | Forced Air |
| Central Air Conditioning: | Central Air |
| Central Vac: | N |
| Laundry Level: | Syste |
| Ensuite Laundry: | F |
| Sewers: | Sewer |
$
%
Years
This calculator is for demonstration purposes only. Always consult a professional
financial advisor before making personal financial decisions.
| Although the information displayed is believed to be accurate, no warranties or representations are made of any kind. |
| ROYAL LEPAGE YOUR COMMUNITY REALTY |
|
|

HANIF ARKIAN
Broker
Dir:
416-871-6060
Bus:
416-798-7777
Fax:
905-660-5393
| Book Showing | Email a Friend |
Jump To:
At a Glance:
| Type: | Freehold - Detached |
| Area: | Toronto |
| Municipality: | Toronto W03 |
| Neighbourhood: | Keelesdale-Eglinton West |
| Style: | 2-Storey |
| Tax: | $3,617.17 |
| Beds: | 4+2 |
| Baths: | 3 |
| Fireplace: | N |
| Pool: | None |
Locatin Map:
Payment Calculator:

