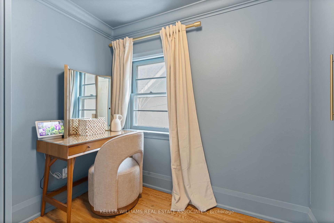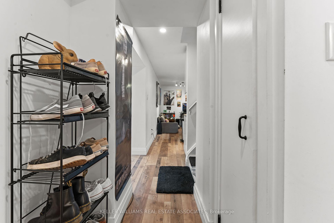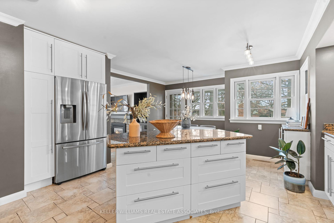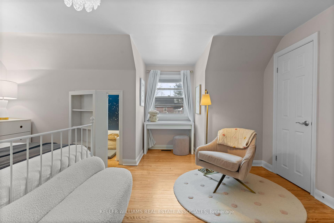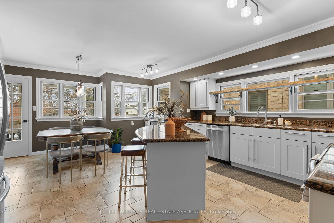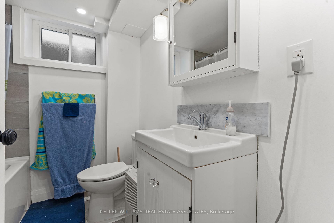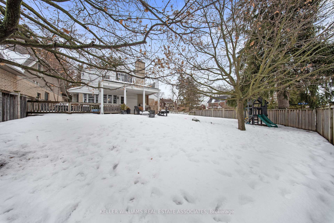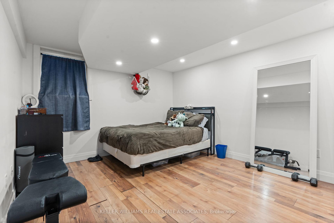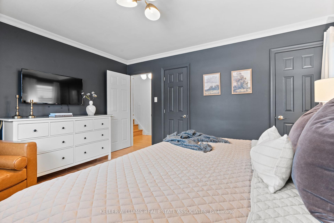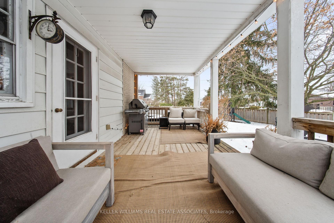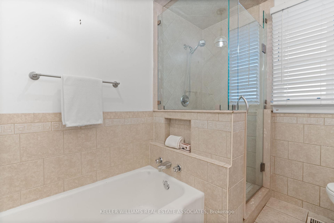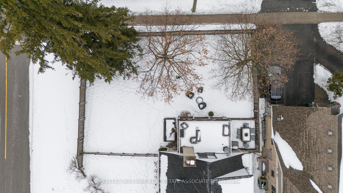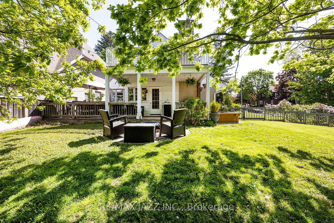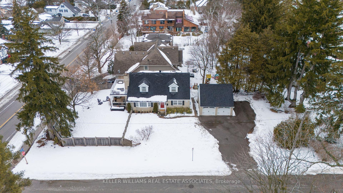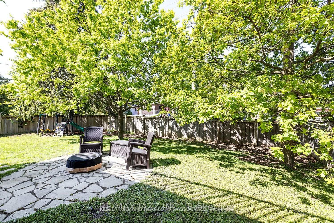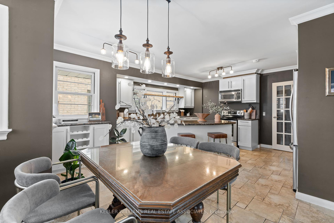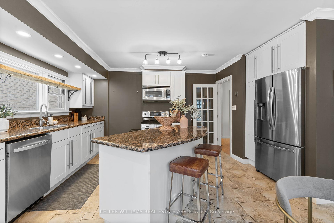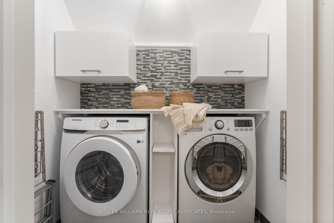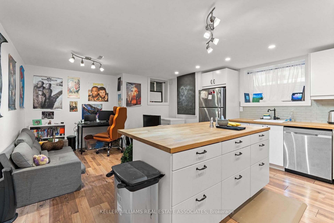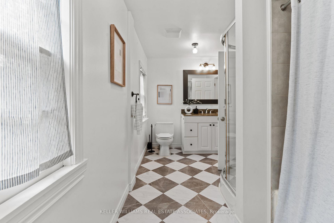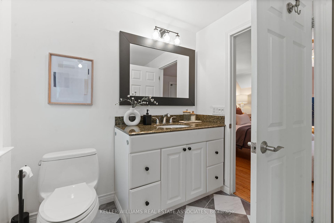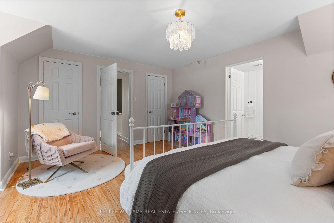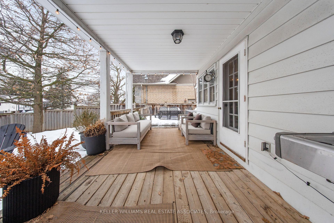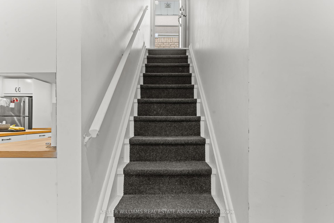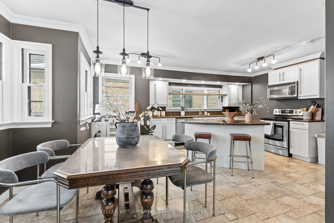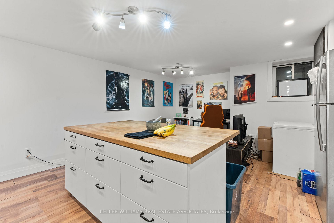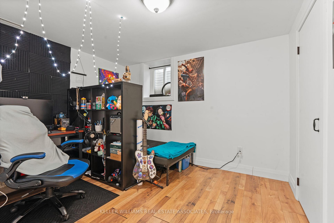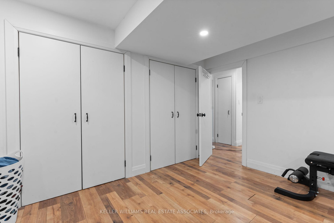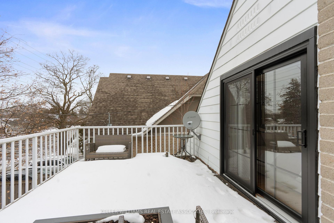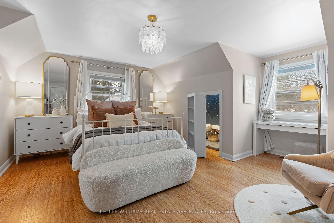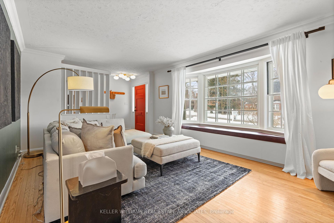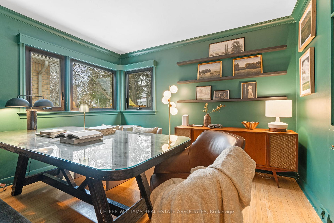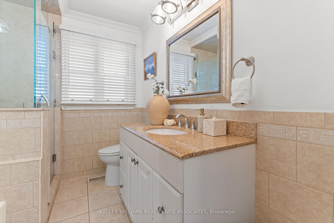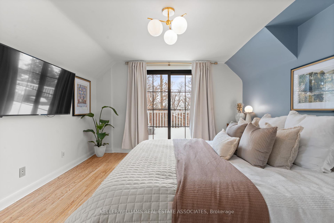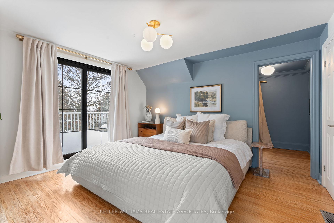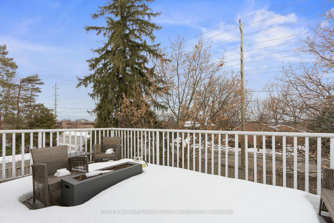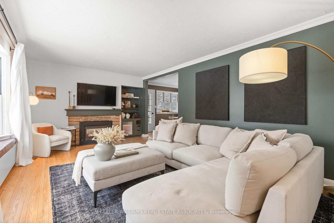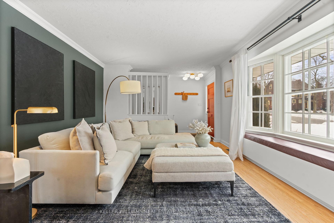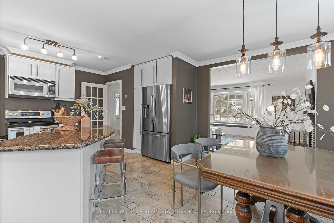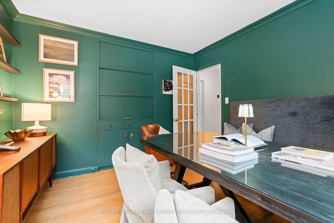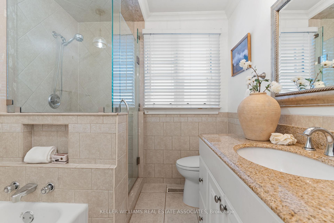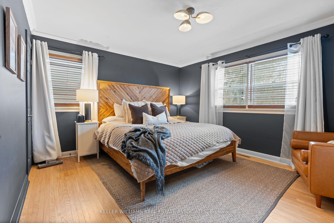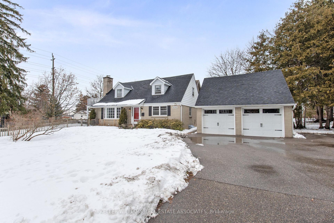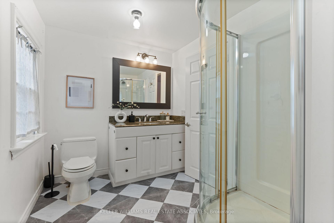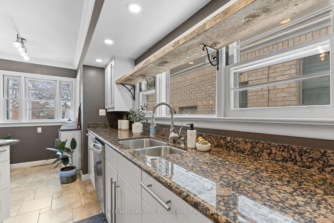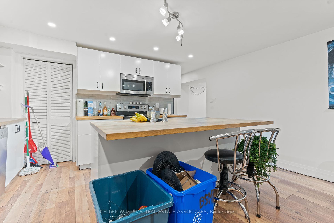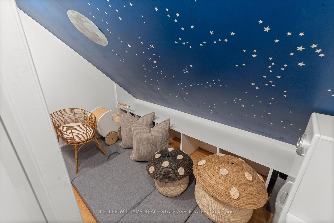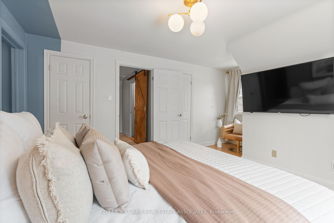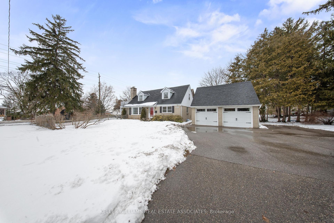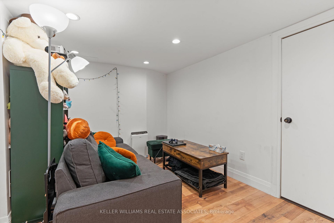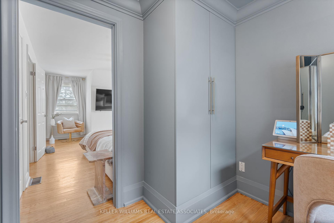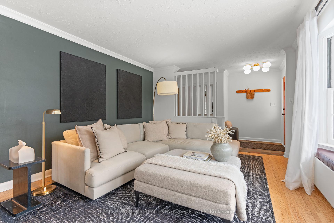$1,250,000
Available - For Sale
Listing ID: E12059632
406 Saint John Stre West , Whitby, L1N 1N7, Durham
| Welcome to 406 St John St W, where modern living meets downtown charm. This 4+2 bedroom, 3-bathroom home is located in the heart of downtown Whitby. You will immediately notice a bright and open main floor living space, perfect for entertaining family and friends. The family room The kitchen features a granite island, SS Appliances and is combined with the dining room. The open-concept main floor is thoughtfully designed and flooded with natural light through its beautiful large windows and w/o to your covered porch. You will also find beautiful hardwood flooring throughout the home. The main floor also boasts two additional bedrooms that could be used as office space or guest accomodations and a 4 piece bathroom. On the 2nd floor you are greeted with 2 generous bedrooms and a 4-piece semi-ensuite bathroom. The primary bedroom features a new custom walk in closet (could be converted back to a 3rd bedroom) and a walk out to your private balcony. The second bedroom features a cool hideout, perfect as a play space or for additional storage. The basement features a 900 sq ft legal 2 bedroom apartment with rear completely separate entrance and laundry. This is perfect for multigenerational living or the opportunity to receive rental income with the option to revert it back to a single family dwelling to suit your needs! The home features a 2 car detached garage with electricity that also has the potential to be converted to an additional suite to suit the needs of your family! Located in the vibrant Downtown Whitby community, just steps to cafes, restaurants, shopping and parks and less than 5 minutes to the Whitby Go! |
| Price | $1,250,000 |
| Taxes: | $7551.94 |
| Occupancy by: | Owner+T |
| Address: | 406 Saint John Stre West , Whitby, L1N 1N7, Durham |
| Directions/Cross Streets: | Henry/St John St W |
| Rooms: | 9 |
| Rooms +: | 6 |
| Bedrooms: | 4 |
| Bedrooms +: | 2 |
| Family Room: | T |
| Basement: | Apartment, Separate Ent |
| Level/Floor | Room | Length(ft) | Width(ft) | Descriptions | |
| Room 1 | Main | Kitchen | 11.61 | 16.5 | Combined w/Dining, Large Window, Tile Floor |
| Room 2 | Main | Family Ro | 20.17 | 12.07 | Large Window, Fireplace, Hardwood Floor |
| Room 3 | Main | Dining Ro | 8.66 | 14.24 | W/O To Deck, Combined w/Kitchen |
| Room 4 | Main | Bedroom | 10.89 | 11.15 | Large Window |
| Room 5 | Main | Bedroom 2 | 14.4 | 12.04 | Large Window |
| Room 6 | Upper | Bedroom 3 | 15.81 | 15.88 | B/I Closet, 4 Pc Ensuite |
| Room 7 | Upper | Bedroom 4 | 12.82 | 15.61 | Walk-In Closet(s), W/O To Balcony |
| Room 8 | Upper | Bathroom | 13.35 | 6.43 | Separate Shower, Tile Floor |
| Room 9 | Basement | Bedroom | 13.71 | 11.84 | His and Hers Closets, Window |
| Room 10 | Basement | Bedroom | 10.36 | 13.42 | Window, Closet Organizers |
| Room 11 | Basement | Bathroom | 7.94 | 7.25 | 4 Pc Bath |
| Room 12 | Basement | Kitchen | 9.45 | 14.37 | Combined w/Laundry, Stainless Steel Appl, Window |
| Room 13 | Basement | Recreatio | 8.82 | 11.84 | |
| Room 14 | Basement | Dining Ro | 8.99 | 14.37 |
| Washroom Type | No. of Pieces | Level |
| Washroom Type 1 | 4 | Upper |
| Washroom Type 2 | 4 | Main |
| Washroom Type 3 | 4 | Basement |
| Washroom Type 4 | 0 | |
| Washroom Type 5 | 0 |
| Total Area: | 0.00 |
| Property Type: | Detached |
| Style: | 2-Storey |
| Exterior: | Brick, Vinyl Siding |
| Garage Type: | Detached |
| (Parking/)Drive: | Private Do |
| Drive Parking Spaces: | 5 |
| Park #1 | |
| Parking Type: | Private Do |
| Park #2 | |
| Parking Type: | Private Do |
| Pool: | None |
| Approximatly Square Footage: | 1500-2000 |
| CAC Included: | N |
| Water Included: | N |
| Cabel TV Included: | N |
| Common Elements Included: | N |
| Heat Included: | N |
| Parking Included: | N |
| Condo Tax Included: | N |
| Building Insurance Included: | N |
| Fireplace/Stove: | Y |
| Heat Type: | Forced Air |
| Central Air Conditioning: | Central Air |
| Central Vac: | N |
| Laundry Level: | Syste |
| Ensuite Laundry: | F |
| Sewers: | Sewer |
| Utilities-Cable: | A |
| Utilities-Hydro: | Y |
$
%
Years
This calculator is for demonstration purposes only. Always consult a professional
financial advisor before making personal financial decisions.
| Although the information displayed is believed to be accurate, no warranties or representations are made of any kind. |
| KELLER WILLIAMS REAL ESTATE ASSOCIATES |
|
|

HANIF ARKIAN
Broker
Dir:
416-871-6060
Bus:
416-798-7777
Fax:
905-660-5393
| Virtual Tour | Book Showing | Email a Friend |
Jump To:
At a Glance:
| Type: | Freehold - Detached |
| Area: | Durham |
| Municipality: | Whitby |
| Neighbourhood: | Downtown Whitby |
| Style: | 2-Storey |
| Tax: | $7,551.94 |
| Beds: | 4+2 |
| Baths: | 3 |
| Fireplace: | Y |
| Pool: | None |
Locatin Map:
Payment Calculator:

