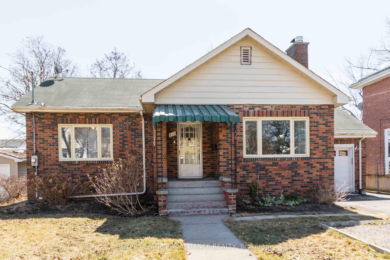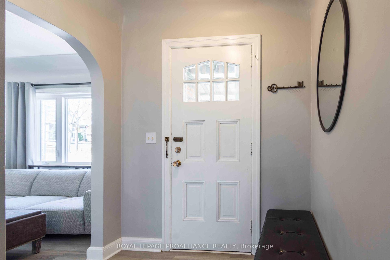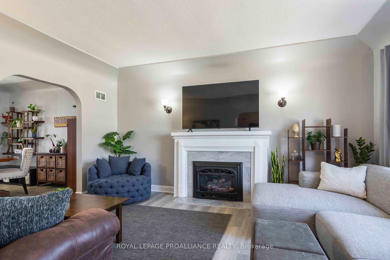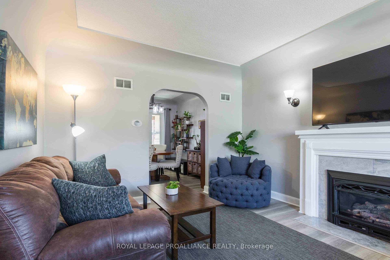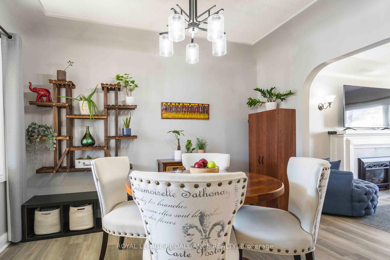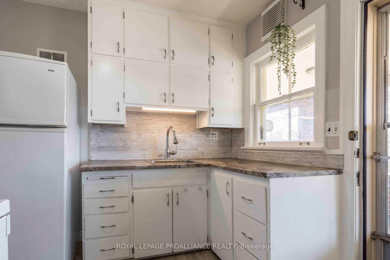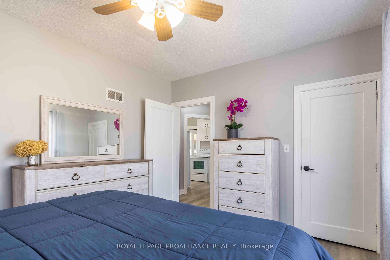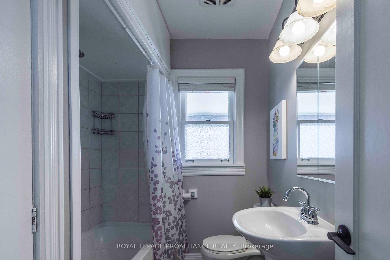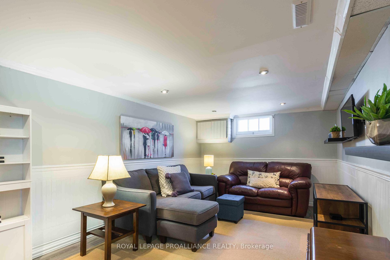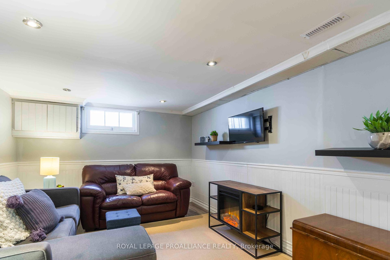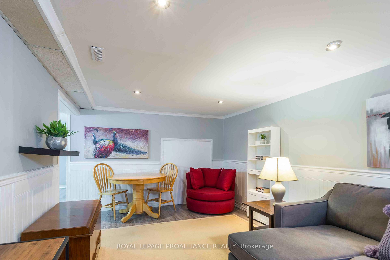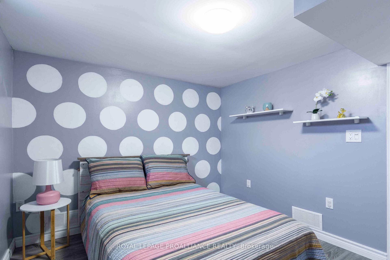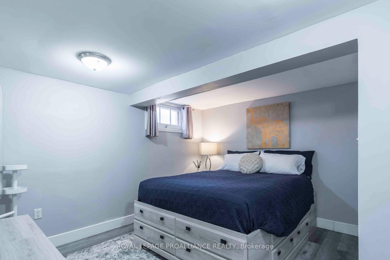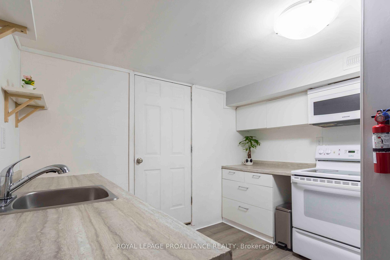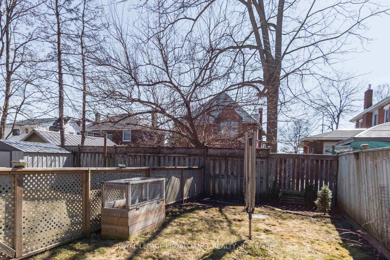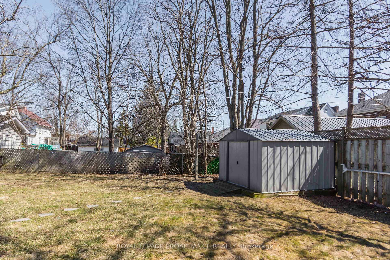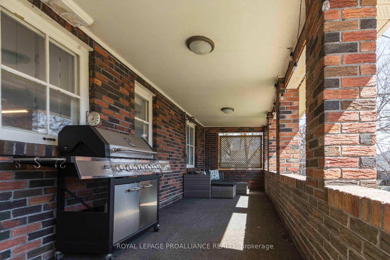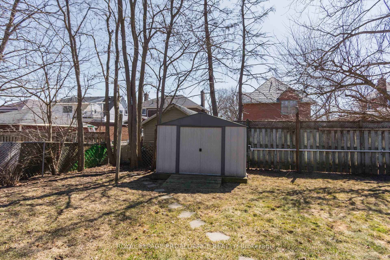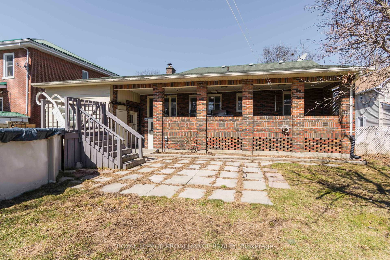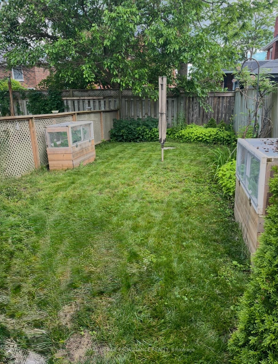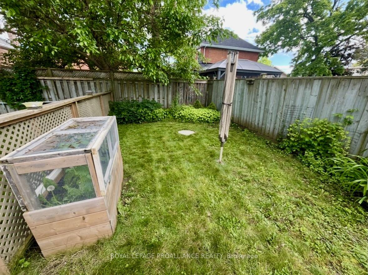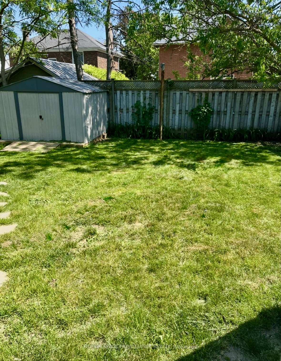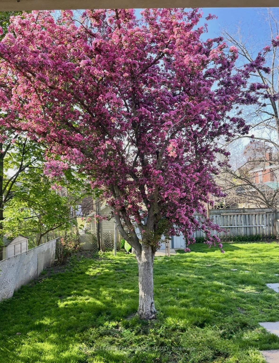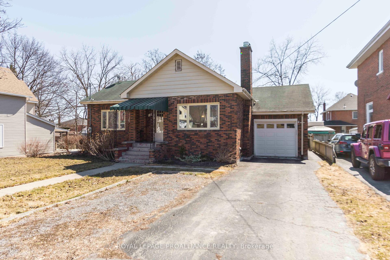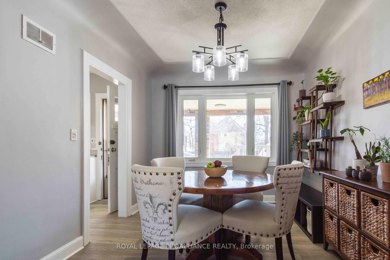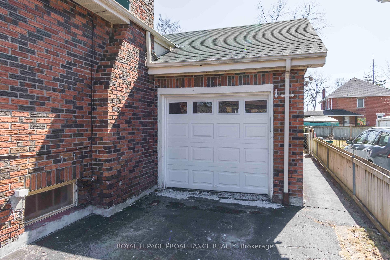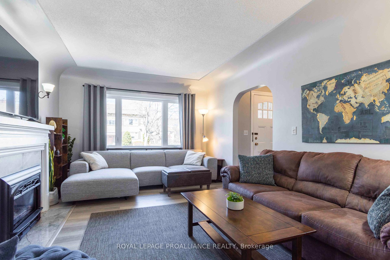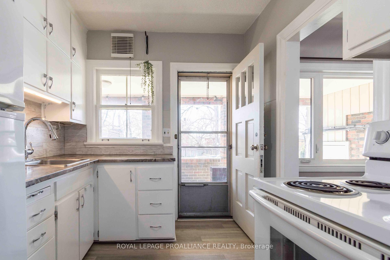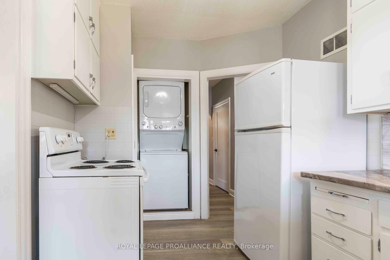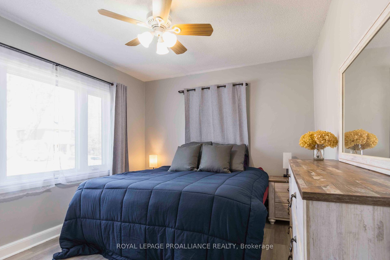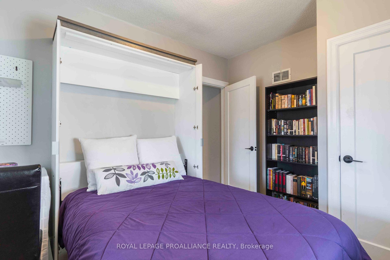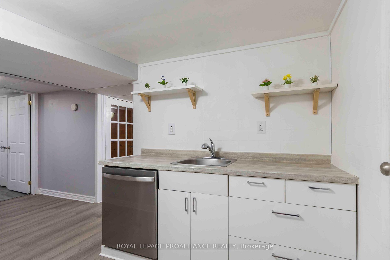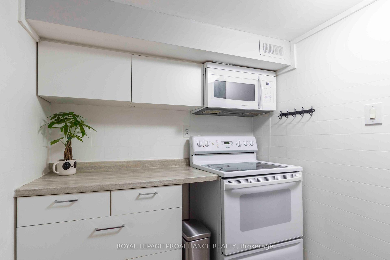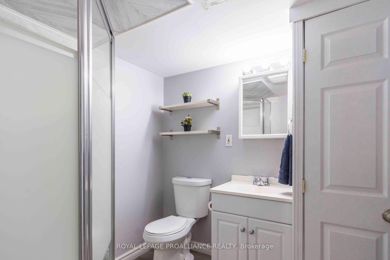$519,900
Available - For Sale
Listing ID: X12059408
115 Henry Stre , Quinte West, K8V 3T8, Hastings
| A charming all brick bungalow with a good source of income featuring 2+1 bedrooms plus a den and two baths plus laundry facilities on both floors, plus a finished walk-up basement with its own separate entrance! Upstairs is a modern aesthetic while maintaining the original charm of the home with gorgeous ceiling and trim details with lots of newer upgraded windows, its own stackable laundry, a south facing covered deck overlooks the large fenced yard and pool. The lower level includes a kitchenette, ideal for extended family or wet bar. A single-car garage provides convenience and more storage. This family home with income is just a short walk to schools, parks, marina, and downtown. Ten minutes or less to CFB Trenton and the 401. Visit the REALTOR website for further information about this Listing. Help with your mortgage payments is here! |
| Price | $519,900 |
| Taxes: | $2704.00 |
| Assessment Year: | 2024 |
| Occupancy by: | Owner+T |
| Address: | 115 Henry Stre , Quinte West, K8V 3T8, Hastings |
| Acreage: | < .50 |
| Directions/Cross Streets: | Henry & MacLellan |
| Rooms: | 5 |
| Rooms +: | 4 |
| Bedrooms: | 2 |
| Bedrooms +: | 1 |
| Family Room: | F |
| Basement: | Finished wit, Full |
| Level/Floor | Room | Length(ft) | Width(ft) | Descriptions | |
| Room 1 | Ground | Kitchen | 10.96 | 7.94 | |
| Room 2 | Ground | Dining Ro | 11.74 | 9.68 | |
| Room 3 | Ground | Living Ro | 16.04 | 11.68 | |
| Room 4 | Ground | Primary B | 12.46 | 10.82 | |
| Room 5 | Ground | Bedroom 2 | 11.02 | 9.15 | |
| Room 6 | Basement | Recreatio | 18.7 | 10.17 | |
| Room 7 | Basement | Office | 10.5 | 8.86 | |
| Room 8 | Basement | Kitchen | 15.74 | 9.84 | |
| Room 9 | Basement | Bedroom 3 | 11.48 | 11.48 |
| Washroom Type | No. of Pieces | Level |
| Washroom Type 1 | 4 | Ground |
| Washroom Type 2 | 3 | Basement |
| Washroom Type 3 | 0 | |
| Washroom Type 4 | 0 | |
| Washroom Type 5 | 0 |
| Total Area: | 0.00 |
| Property Type: | Detached |
| Style: | Bungalow |
| Exterior: | Brick |
| Garage Type: | Attached |
| (Parking/)Drive: | Private Do |
| Drive Parking Spaces: | 2 |
| Park #1 | |
| Parking Type: | Private Do |
| Park #2 | |
| Parking Type: | Private Do |
| Pool: | Above Gr |
| Other Structures: | Fence - Full, |
| Approximatly Square Footage: | 700-1100 |
| Property Features: | Fenced Yard, Golf |
| CAC Included: | N |
| Water Included: | N |
| Cabel TV Included: | N |
| Common Elements Included: | N |
| Heat Included: | N |
| Parking Included: | N |
| Condo Tax Included: | N |
| Building Insurance Included: | N |
| Fireplace/Stove: | Y |
| Heat Type: | Forced Air |
| Central Air Conditioning: | Central Air |
| Central Vac: | N |
| Laundry Level: | Syste |
| Ensuite Laundry: | F |
| Sewers: | Sewer |
| Utilities-Cable: | A |
| Utilities-Hydro: | Y |
$
%
Years
This calculator is for demonstration purposes only. Always consult a professional
financial advisor before making personal financial decisions.
| Although the information displayed is believed to be accurate, no warranties or representations are made of any kind. |
| ROYAL LEPAGE PROALLIANCE REALTY |
|
|

HANIF ARKIAN
Broker
Dir:
416-871-6060
Bus:
416-798-7777
Fax:
905-660-5393
| Virtual Tour | Book Showing | Email a Friend |
Jump To:
At a Glance:
| Type: | Freehold - Detached |
| Area: | Hastings |
| Municipality: | Quinte West |
| Neighbourhood: | Trenton Ward |
| Style: | Bungalow |
| Tax: | $2,704 |
| Beds: | 2+1 |
| Baths: | 2 |
| Fireplace: | Y |
| Pool: | Above Gr |
Locatin Map:
Payment Calculator:

