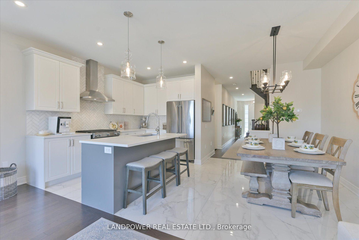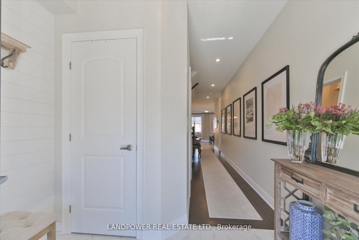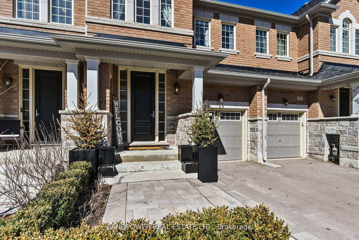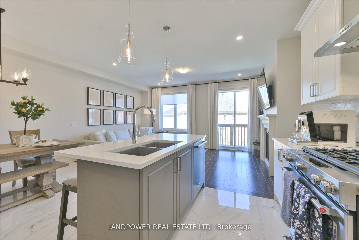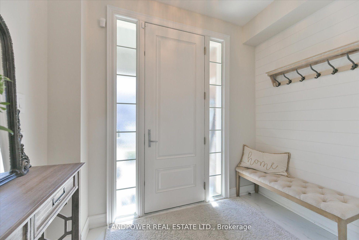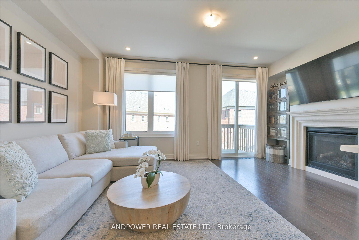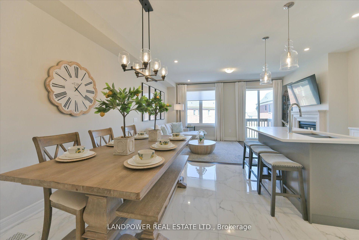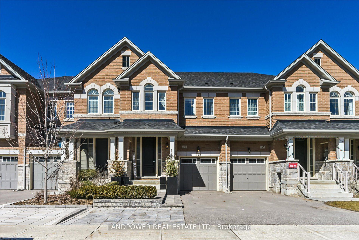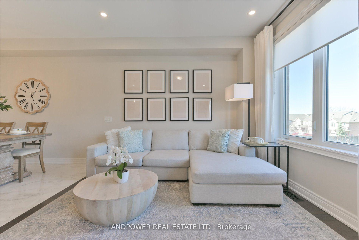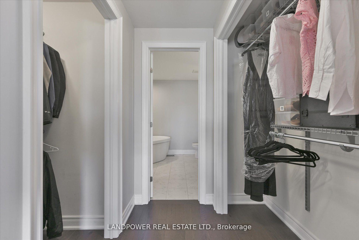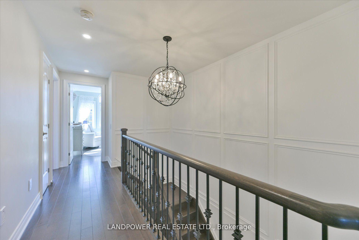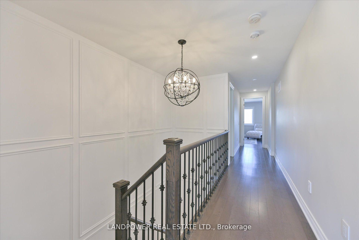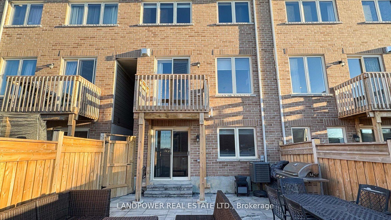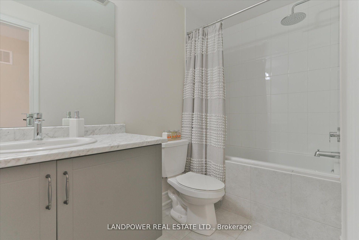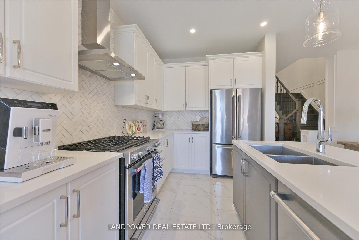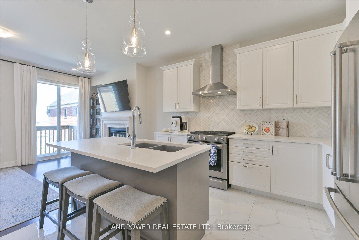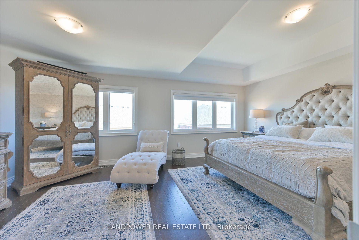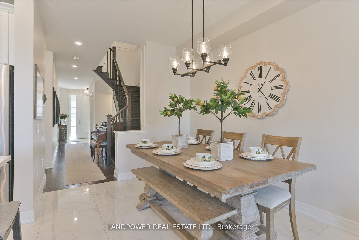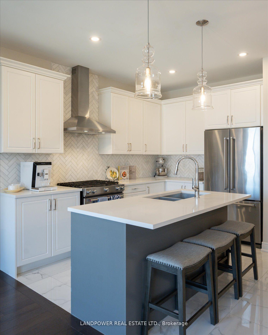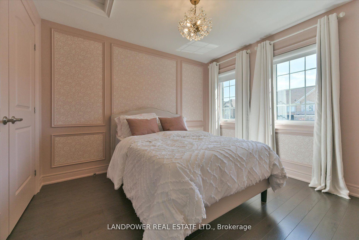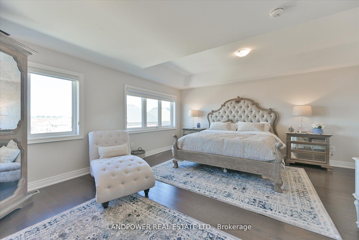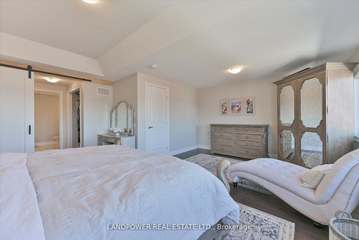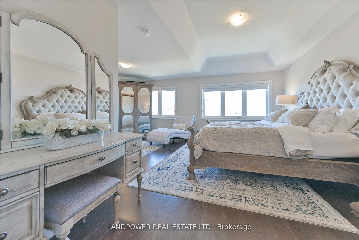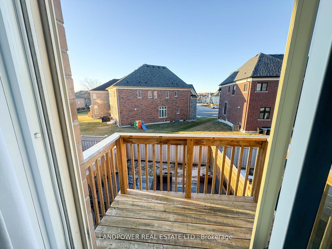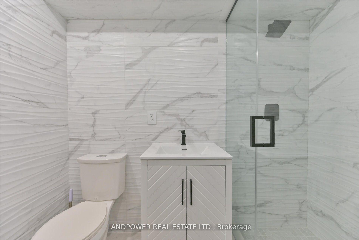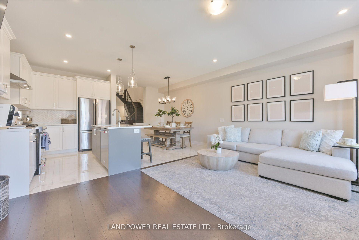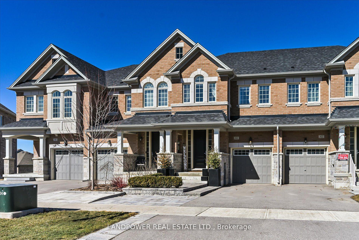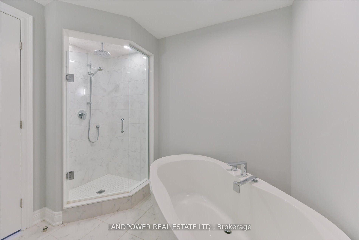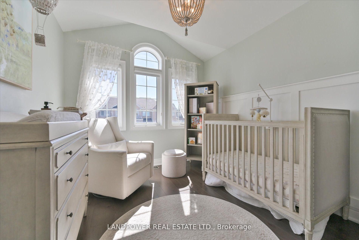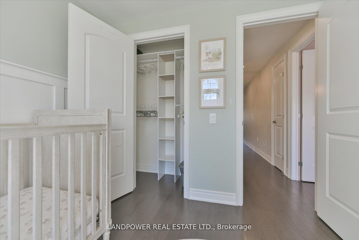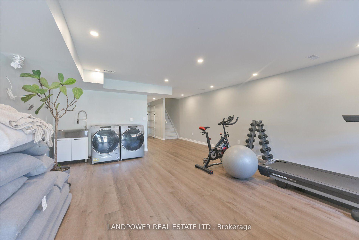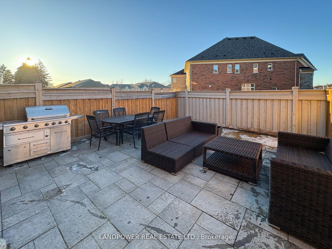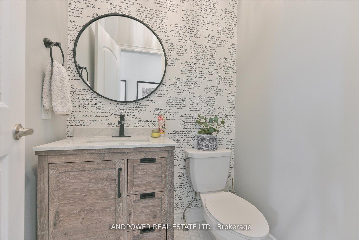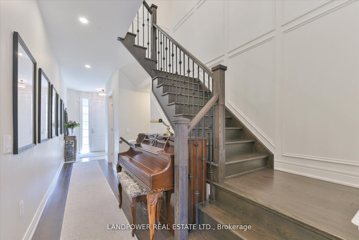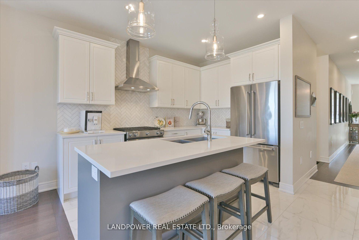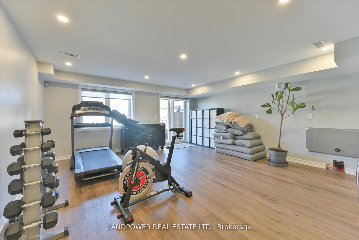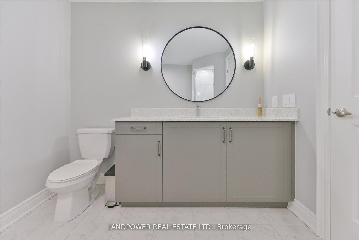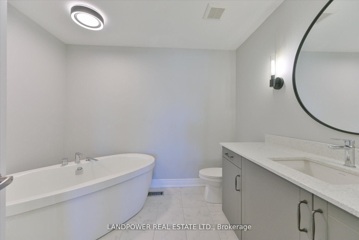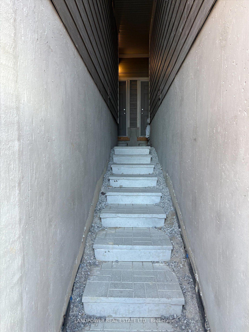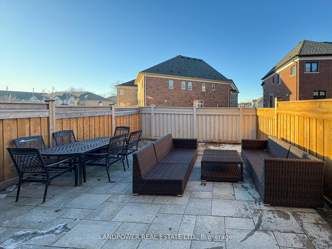$1,347,000
Available - For Sale
Listing ID: N12059298
64 Drizzel Cres , Richmond Hill, L4E 1G8, York
| **Surely To Impress The Fussiest Clientele**Designer Inspired** Must See Classic, 5yr New, Townhome Nestled In A Quiet & Tranquil Area (The Oak Ridges), Built By Country Wide Homes. This Meticulously Maintained Home Offers Stunning Curb Appeal With Professionally Landscaped Interlocked Parking Pad, Front Steps, Flower Bed & Privately Fenced Backyard **Also Has, Separate Access From Garage To Backyard & Walkout Basement** Potential Rental Income (If Wanted). This Elegant Home Offers Smooths Ceilings & Led Pot Lights Throughout, Solid Front Door, Charming Foyer With Shiplap & Porcelain Floors, Customized Powder Room, Built In Pantry, Spacious Open Layout With Large Breakfast Bar Island With Pendant Lights, Quartz Countertop, Undermount Sink, Herringbone Marble Backsplash, Gas Fireplace, Walk Out To Balcony (Gas Line For BBQ), Hardwood & 24x24 Porcelain Floors. Oak Staircase, Iron Pickets & Expansive Wainscoting Leads To Upper Level. **Chic Country Inspiration** Can Definitely Be Found In The Upper Level With Custom Wall Paper, Expansive Wainscoting, Solid Barn Door & Decor. This Level Offers Spacious Bedrooms, Primary Retreat, Spa Like Ensuite With Free Standing Soaker Tub & Frameless Shower And Upgraded Main Washroom. Bright Walkout Basement With Open Layout, **Rough In For Kitchen Or Wet Bar**, Upgraded Full Bathroom, Separate Cold Room, Vinyl Plank Flooring And Sliding Door Access To Private Backyard. Close To Parks, Trails, All Living Amenities & Transit. |
| Price | $1,347,000 |
| Taxes: | $4706.27 |
| Occupancy by: | Owner |
| Address: | 64 Drizzel Cres , Richmond Hill, L4E 1G8, York |
| Directions/Cross Streets: | Bathurst St. & King Rd. |
| Rooms: | 8 |
| Bedrooms: | 3 |
| Bedrooms +: | 0 |
| Family Room: | F |
| Basement: | Finished, Walk-Out |
| Level/Floor | Room | Length(ft) | Width(ft) | Descriptions | |
| Room 1 | Main | Great Roo | 17.84 | 11.15 | Hardwood Floor, Gas Fireplace, W/O To Balcony |
| Room 2 | Main | Dining Ro | 12.33 | 42.64 | Porcelain Floor, Pot Lights, Combined w/Great Rm |
| Room 3 | Main | Kitchen | 11.32 | 8.33 | Stainless Steel Appl, Breakfast Bar, Pantry |
| Room 4 | Second | Primary B | 19.48 | 18.34 | 5 Pc Ensuite, His and Hers Closets, Hardwood Floor |
| Room 5 | Second | Bedroom 2 | 10.99 | 9.84 | Hardwood Floor, Wainscoting |
| Room 6 | Second | Bedroom 3 | 10.99 | 9.32 | Hardwood Floor, Wainscoting |
| Room 7 | Basement | Recreatio | 23.48 | 17.84 | Vinyl Floor, LED Lighting, Walk-Out |
| Room 8 | Basement | Laundry | 23.48 | 17.84 | Combined w/Rec |
| Washroom Type | No. of Pieces | Level |
| Washroom Type 1 | 2 | Main |
| Washroom Type 2 | 4 | Second |
| Washroom Type 3 | 5 | Second |
| Washroom Type 4 | 3 | Basement |
| Washroom Type 5 | 0 |
| Total Area: | 0.00 |
| Approximatly Age: | 0-5 |
| Property Type: | Att/Row/Townhouse |
| Style: | 2-Storey |
| Exterior: | Brick |
| Garage Type: | Built-In |
| (Parking/)Drive: | Private |
| Drive Parking Spaces: | 2 |
| Park #1 | |
| Parking Type: | Private |
| Park #2 | |
| Parking Type: | Private |
| Pool: | None |
| Approximatly Age: | 0-5 |
| Approximatly Square Footage: | 1500-2000 |
| CAC Included: | N |
| Water Included: | N |
| Cabel TV Included: | N |
| Common Elements Included: | N |
| Heat Included: | N |
| Parking Included: | N |
| Condo Tax Included: | N |
| Building Insurance Included: | N |
| Fireplace/Stove: | Y |
| Heat Type: | Forced Air |
| Central Air Conditioning: | Central Air |
| Central Vac: | N |
| Laundry Level: | Syste |
| Ensuite Laundry: | F |
| Sewers: | None |
$
%
Years
This calculator is for demonstration purposes only. Always consult a professional
financial advisor before making personal financial decisions.
| Although the information displayed is believed to be accurate, no warranties or representations are made of any kind. |
| LANDPOWER REAL ESTATE LTD. |
|
|

HANIF ARKIAN
Broker
Dir:
416-871-6060
Bus:
416-798-7777
Fax:
905-660-5393
| Virtual Tour | Book Showing | Email a Friend |
Jump To:
At a Glance:
| Type: | Freehold - Att/Row/Townhouse |
| Area: | York |
| Municipality: | Richmond Hill |
| Neighbourhood: | Oak Ridges |
| Style: | 2-Storey |
| Approximate Age: | 0-5 |
| Tax: | $4,706.27 |
| Beds: | 3 |
| Baths: | 4 |
| Fireplace: | Y |
| Pool: | None |
Locatin Map:
Payment Calculator:

