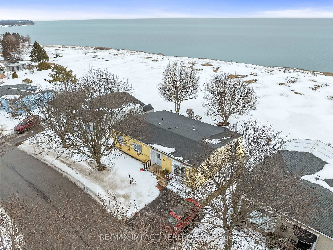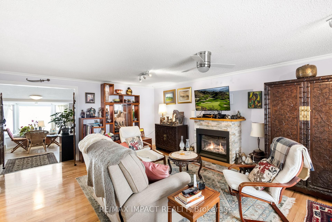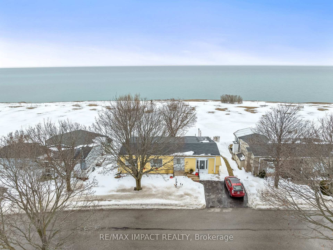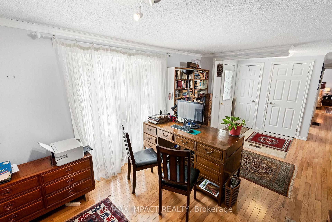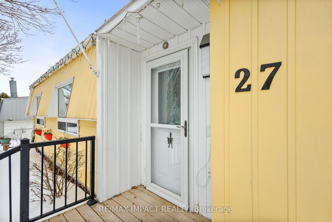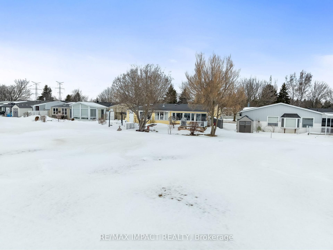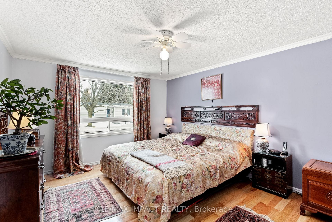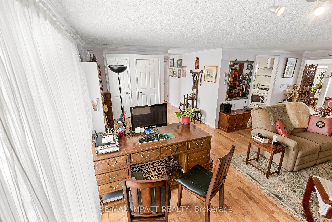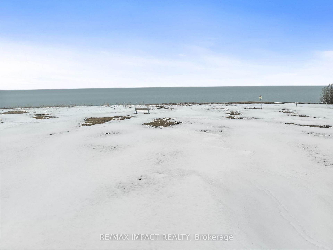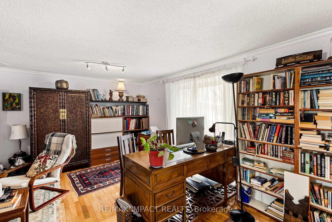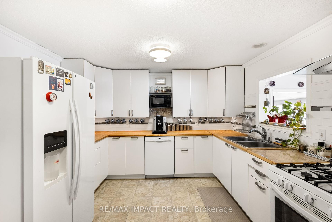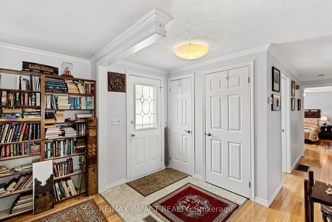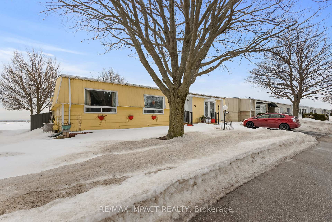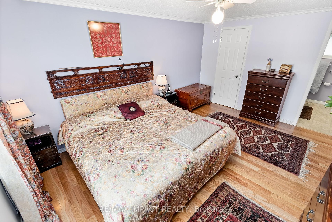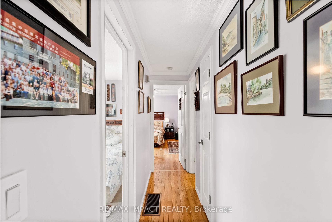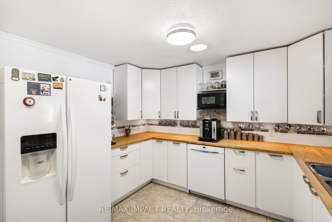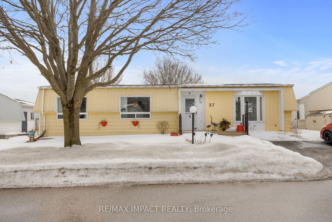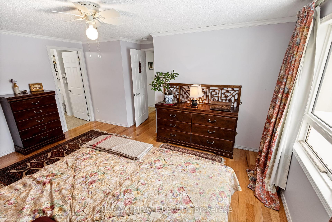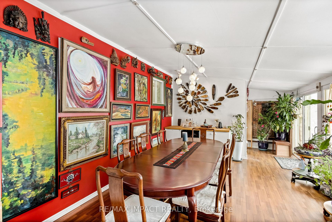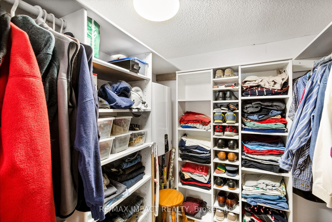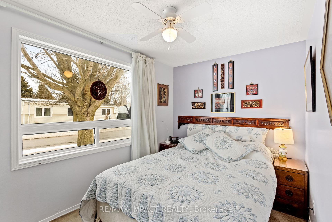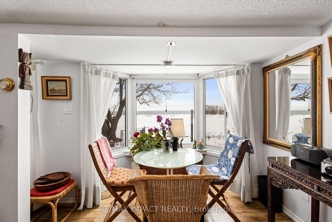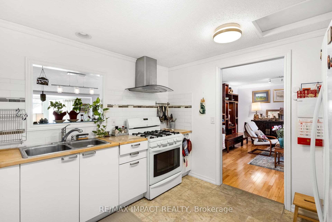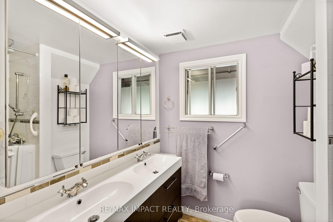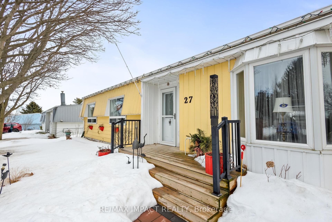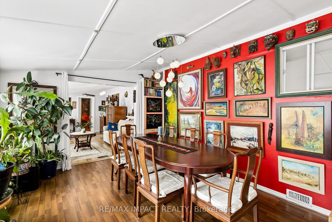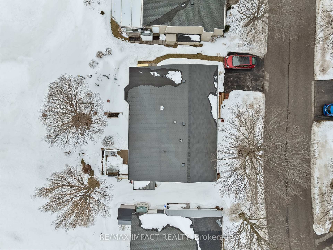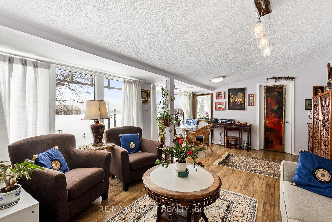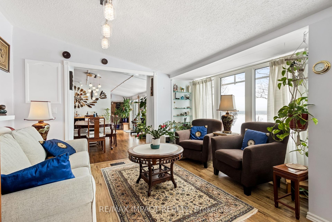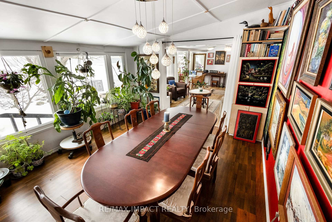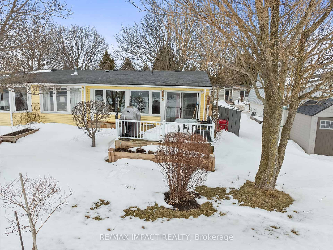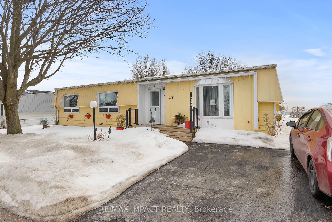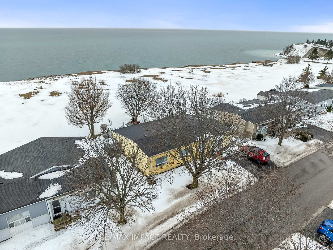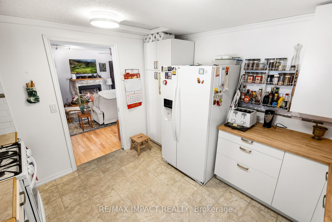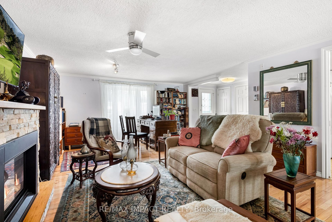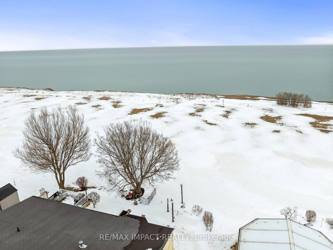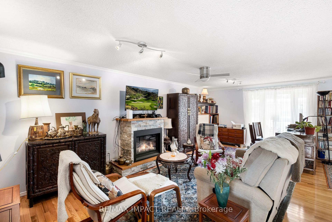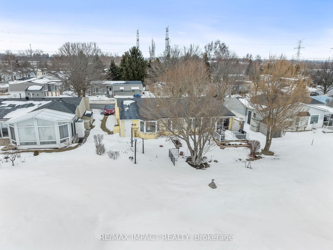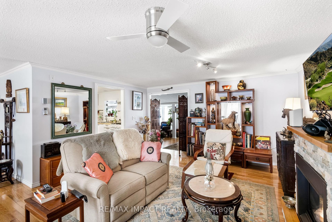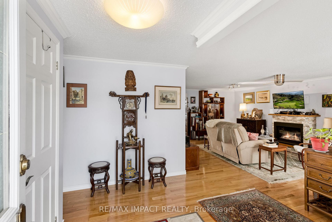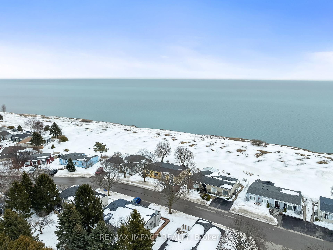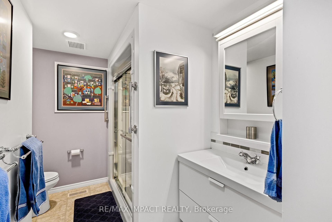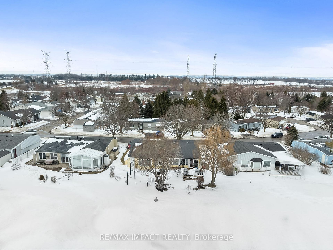$689,900
Available - For Sale
Listing ID: E11993333
27 Wilmot Trai , Clarington, L1B 1A1, Durham
| Discover the perfect blend of comfort, style, and tranquil living in this stunning 1,575 square foot bungalow, nestled within the sought-after Wilmot Creek adult lifestyle community in Newcastle. Designed for those who cherish an active yet peaceful retirement, this home offers an unparalleled opportunity to enjoy life with breathtaking, unobstructed views of Lake Ontario right from your doorstep. Step inside to find a beautifully updated horseshoe-shaped kitchen, perfect for culinary enthusiasts, featuring modern finishes and ample cabinet space to entertain guests or enjoy quiet mornings with a lakeside sunrise. The open and airy layout flows seamlessly, connecting two spacious bedrooms and two full, tastefully renovated bathrooms ensuring convenience and privacy for you and your visitors. With direct, panoramic views of Lake Ontario, this home invites you to unwind and soak in the natural beauty that defines this vibrant community. Whether its a morning coffee on your patio or an evening stroll along the waters edge, every day feels like a retreat. Wilmot Creek offers an exceptional lifestyle with resort-style amenities from golf and swimming to social clubs and scenic trails all tailored to an active 55+ community. Located just minutes from Newcastle's charming downtown and a short drive to the GTA, this is your chance to embrace lakeside living without sacrificing convenience. Don't miss this rare gem a move-in-ready bungalow where every detail has been crafted for enjoyment and ease. Start living the Wilmot Creek life you've always dreamed of! |
| Price | $689,900 |
| Taxes: | $1461.48 |
| Occupancy by: | Owner |
| Address: | 27 Wilmot Trai , Clarington, L1B 1A1, Durham |
| Directions/Cross Streets: | Wilmot Trail & Wilmot Creek Dr |
| Rooms: | 8 |
| Bedrooms: | 2 |
| Bedrooms +: | 0 |
| Family Room: | T |
| Basement: | Crawl Space, Half |
| Level/Floor | Room | Length(ft) | Width(ft) | Descriptions | |
| Room 1 | Main | Living Ro | 22.34 | 14.33 | Hardwood Floor, Gas Fireplace, Bow Window |
| Room 2 | Main | Kitchen | 11.58 | 11.09 | Skylight |
| Room 3 | Main | Primary B | 15.32 | 11.58 | Hardwood Floor, Walk-In Closet(s), Ensuite Bath |
| Room 4 | Main | Bedroom | 11.84 | 7.58 | Broadloom |
| Room 5 | Main | Family Ro | 18.83 | 12.6 | Laminate, Bow Window |
| Room 6 | Main | Dining Ro | 15.42 | 12.23 | Laminate, W/O To Deck |
| Room 7 | Main | 8.23 | 4 | ||
| Room 8 | Main | Laundry | 9.91 | 5.9 |
| Washroom Type | No. of Pieces | Level |
| Washroom Type 1 | 4 | Main |
| Washroom Type 2 | 3 | Main |
| Washroom Type 3 | 0 | |
| Washroom Type 4 | 0 | |
| Washroom Type 5 | 0 |
| Total Area: | 0.00 |
| Approximatly Age: | 31-50 |
| Property Type: | Detached |
| Style: | Bungalow |
| Exterior: | Aluminum Siding |
| Garage Type: | None |
| (Parking/)Drive: | Private Do |
| Drive Parking Spaces: | 2 |
| Park #1 | |
| Parking Type: | Private Do |
| Park #2 | |
| Parking Type: | Private Do |
| Pool: | Communit |
| Approximatly Age: | 31-50 |
| Approximatly Square Footage: | 1500-2000 |
| Property Features: | Golf, Rec./Commun.Centre |
| CAC Included: | N |
| Water Included: | N |
| Cabel TV Included: | N |
| Common Elements Included: | N |
| Heat Included: | N |
| Parking Included: | N |
| Condo Tax Included: | N |
| Building Insurance Included: | N |
| Fireplace/Stove: | Y |
| Heat Type: | Forced Air |
| Central Air Conditioning: | Central Air |
| Central Vac: | N |
| Laundry Level: | Syste |
| Ensuite Laundry: | F |
| Sewers: | Sewer |
$
%
Years
This calculator is for demonstration purposes only. Always consult a professional
financial advisor before making personal financial decisions.
| Although the information displayed is believed to be accurate, no warranties or representations are made of any kind. |
| RE/MAX IMPACT REALTY |
|
|

HANIF ARKIAN
Broker
Dir:
416-871-6060
Bus:
416-798-7777
Fax:
905-660-5393
| Book Showing | Email a Friend |
Jump To:
At a Glance:
| Type: | Freehold - Detached |
| Area: | Durham |
| Municipality: | Clarington |
| Neighbourhood: | Newcastle |
| Style: | Bungalow |
| Approximate Age: | 31-50 |
| Tax: | $1,461.48 |
| Beds: | 2 |
| Baths: | 2 |
| Fireplace: | Y |
| Pool: | Communit |
Locatin Map:
Payment Calculator:

