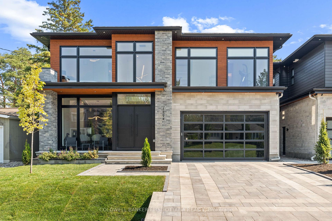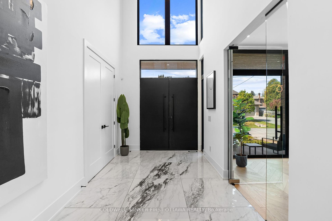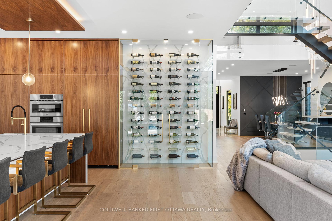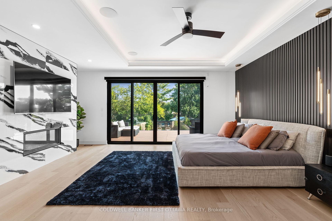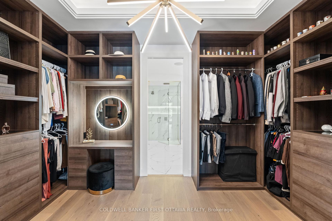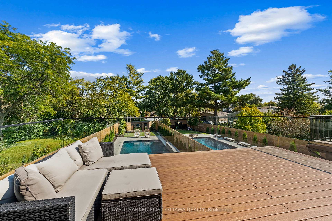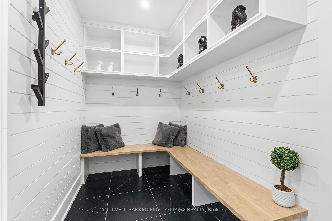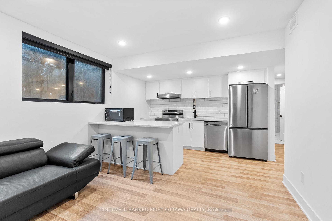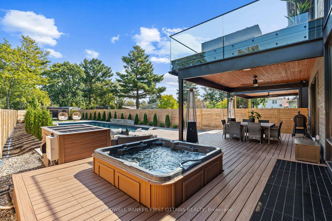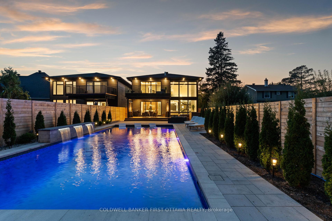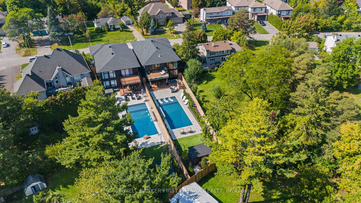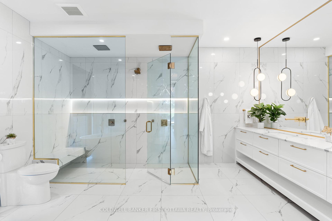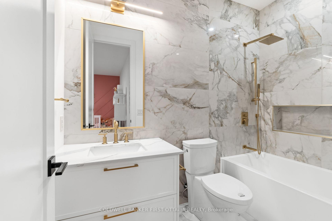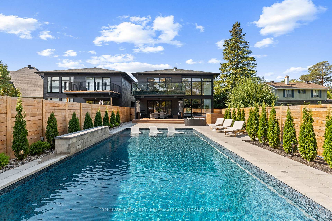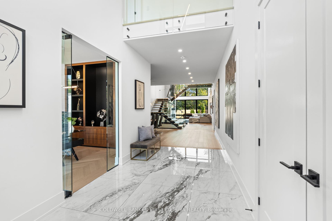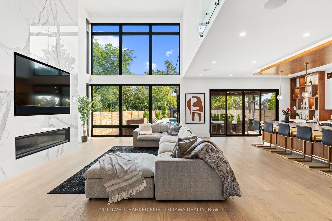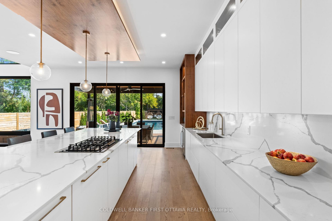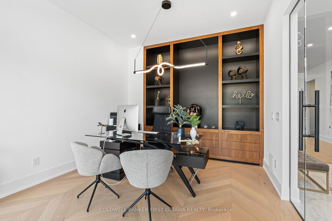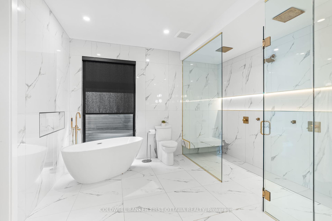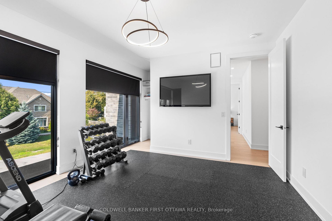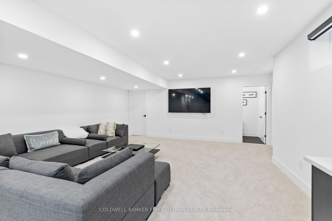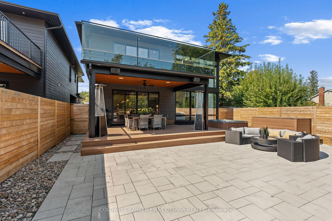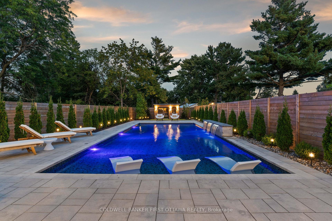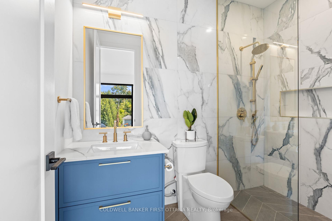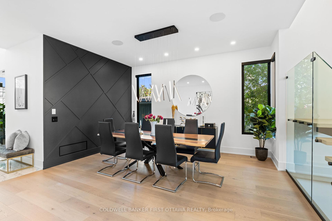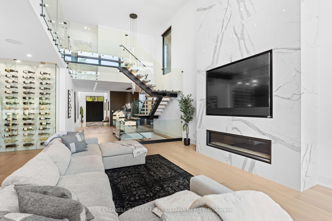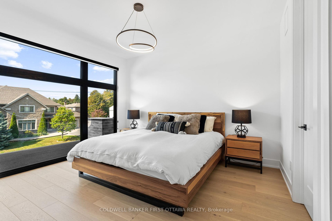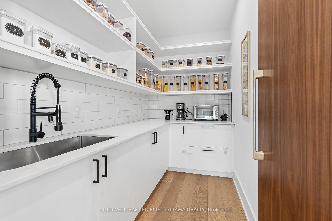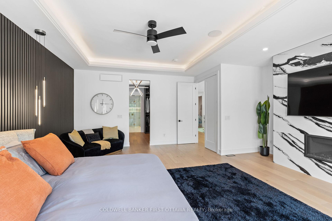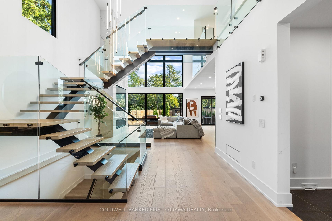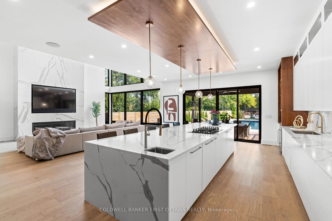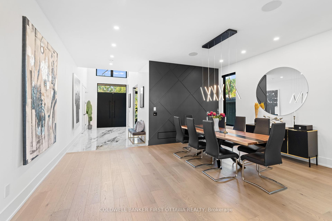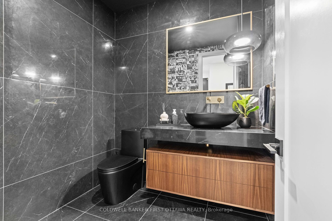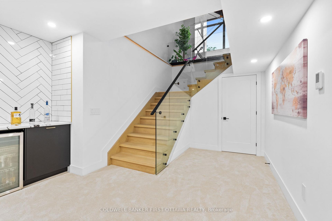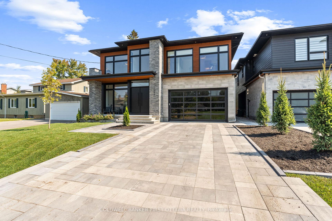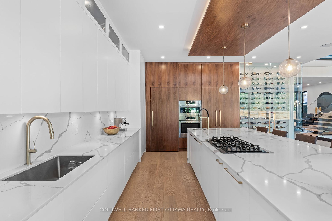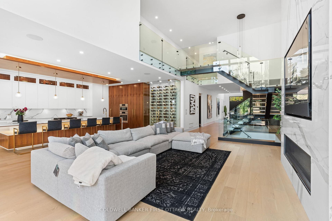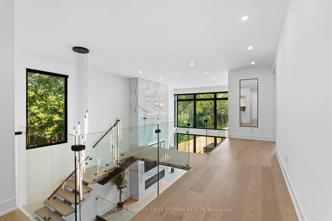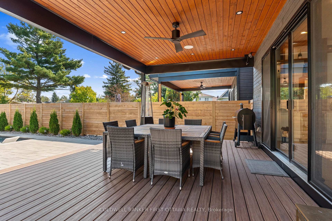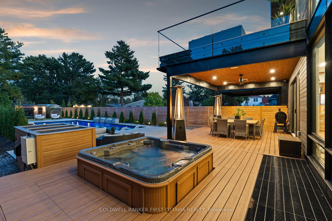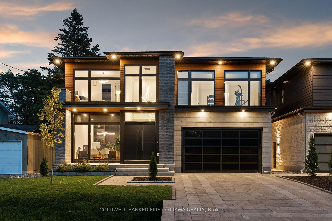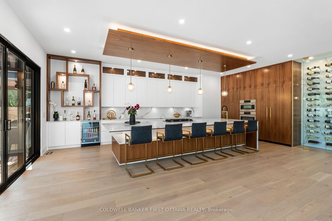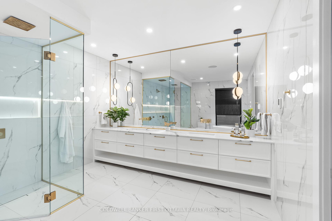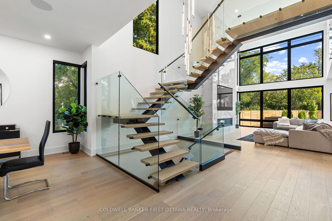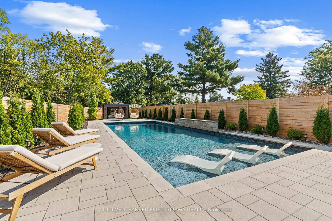$2,999,000
Available - For Sale
Listing ID: X12059646
1124 Normandy Cres , Cityview - Parkwoods Hills - Rideau Shor, K2E 5A4, Ottawa
| ELEVATE. YOUR. STANDARDS. From a 2x GOHBA nominated builder comes this 2022 built masterpiece in the sought after community of Carleton Heights. Over 6200SF of purely refined interior luxury set on a massive 233ft deep lot makes this an entertainers dream home. Fabulous curb appeal sets the stage for what awaits inside. Soaring 20 foot ceilings, floor to ceiling glass, custom millwork, total home automation & more across an expansive sun soaked floorplan. A magazine worthy kitchen with an oversized center island is highlighted by built in appliances, wine cellar and hidden walk in pantry. Wake up in a primary suite with a private sun deck, a walk in closet you could only dream of and an ensuite that could rival the City's finest spas. Your summers will never be the same in this zero maintenance backyard: hot tub, outdoor shower, covered dining/cooking area and a 50 x 20 pool with 3 waterfalls. The finished lower level offers a spacious rec room with bar and full bathroom and a separate legal secondary dwelling generating $43K+ in revenue that could also be used as the ideal in-law/teen suite. A total of 8 bedrooms, 8 bathrooms and modern architecture that is seamlessly blended with stylish sophistication. Home automation controls lighting, blinds, alarm, locks, pool, audio and climate. |
| Price | $2,999,000 |
| Taxes: | $15222.00 |
| Assessment Year: | 2024 |
| Occupancy by: | Owner |
| Address: | 1124 Normandy Cres , Cityview - Parkwoods Hills - Rideau Shor, K2E 5A4, Ottawa |
| Directions/Cross Streets: | FALAISE AND NORMANDY |
| Rooms: | 20 |
| Bedrooms: | 4 |
| Bedrooms +: | 4 |
| Family Room: | T |
| Basement: | Finished, Separate Ent |
| Level/Floor | Room | Length(ft) | Width(ft) | Descriptions | |
| Room 1 | Second | Bedroom 4 | 13.78 | 11.97 | |
| Room 2 | Second | Bedroom 2 | 12.99 | 11.78 | |
| Room 3 | Second | Bedroom 3 | 14.79 | 13.81 | |
| Room 4 | Second | Primary B | 22.83 | 19.78 | |
| Room 5 | Second | Laundry | 7.97 | 7.18 | |
| Room 6 | Main | Den | 12.99 | 11.58 | |
| Room 7 | Main | Dining Ro | 18.17 | 16.6 | |
| Room 8 | Main | Great Roo | 25.78 | 15.78 | |
| Room 9 | Main | Mud Room | 8.99 | 6.4 | |
| Room 10 | Main | Kitchen | 25.78 | 19.88 | |
| Room 11 | Lower | Bedroom | 11.18 | 10.99 | |
| Room 12 | Lower | Bedroom | 10.99 | 10.92 | |
| Room 13 | Lower | Bedroom | 12.5 | 10.99 | |
| Room 14 | Lower | Kitchen | 13.48 | 10.99 | |
| Room 15 | Lower | Family Ro | 20.37 | 10.99 |
| Washroom Type | No. of Pieces | Level |
| Washroom Type 1 | 2 | Lower |
| Washroom Type 2 | 4 | Lower |
| Washroom Type 3 | 2 | Ground |
| Washroom Type 4 | 5 | Second |
| Washroom Type 5 | 4 | Second |
| Total Area: | 0.00 |
| Property Type: | Detached |
| Style: | 2-Storey |
| Exterior: | Brick, Stone |
| Garage Type: | Attached |
| Drive Parking Spaces: | 4 |
| Pool: | Inground |
| Approximatly Square Footage: | 3500-5000 |
| CAC Included: | N |
| Water Included: | N |
| Cabel TV Included: | N |
| Common Elements Included: | N |
| Heat Included: | N |
| Parking Included: | N |
| Condo Tax Included: | N |
| Building Insurance Included: | N |
| Fireplace/Stove: | Y |
| Heat Type: | Forced Air |
| Central Air Conditioning: | Central Air |
| Central Vac: | Y |
| Laundry Level: | Syste |
| Ensuite Laundry: | F |
| Sewers: | Sewer |
$
%
Years
This calculator is for demonstration purposes only. Always consult a professional
financial advisor before making personal financial decisions.
| Although the information displayed is believed to be accurate, no warranties or representations are made of any kind. |
| COLDWELL BANKER FIRST OTTAWA REALTY |
|
|

HANIF ARKIAN
Broker
Dir:
416-871-6060
Bus:
416-798-7777
Fax:
905-660-5393
| Virtual Tour | Book Showing | Email a Friend |
Jump To:
At a Glance:
| Type: | Freehold - Detached |
| Area: | Ottawa |
| Municipality: | Cityview - Parkwoods Hills - Rideau Shor |
| Neighbourhood: | 7202 - Borden Farm/Stewart Farm/Carleton Hei |
| Style: | 2-Storey |
| Tax: | $15,222 |
| Beds: | 4+4 |
| Baths: | 8 |
| Fireplace: | Y |
| Pool: | Inground |
Locatin Map:
Payment Calculator:

