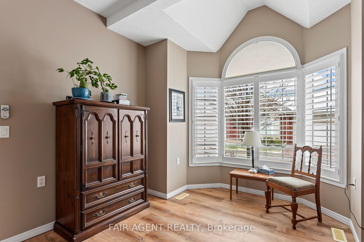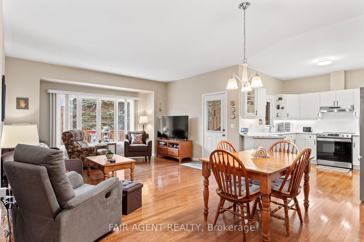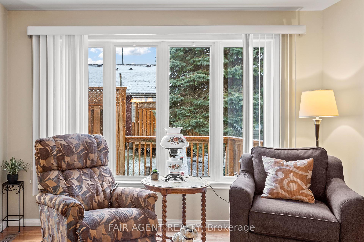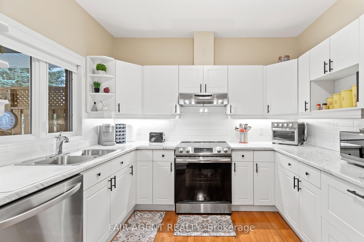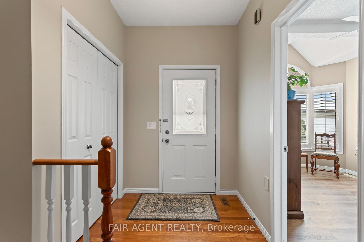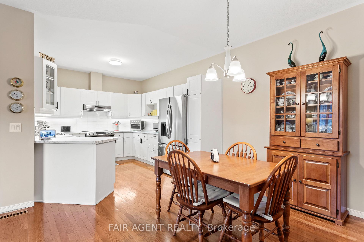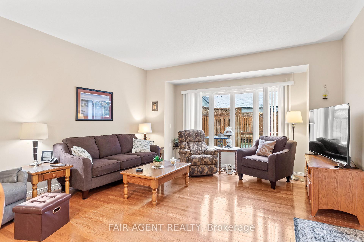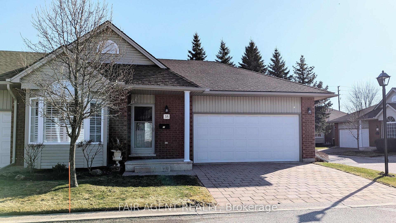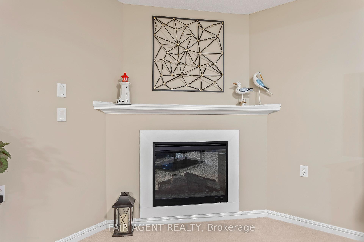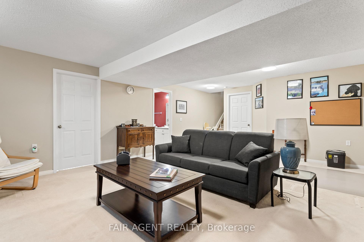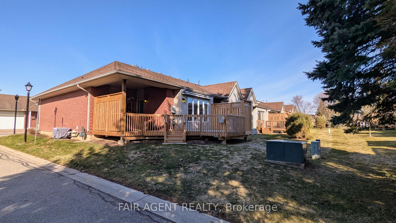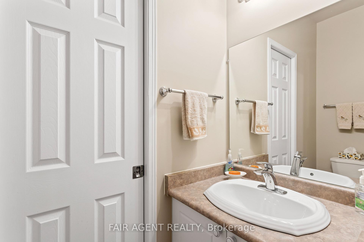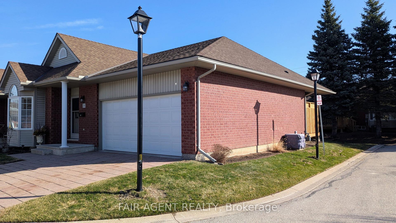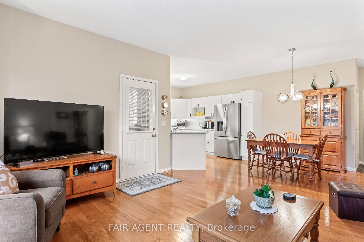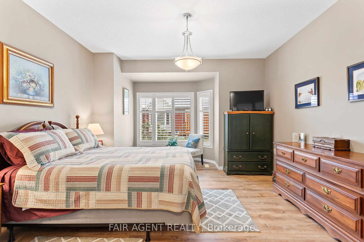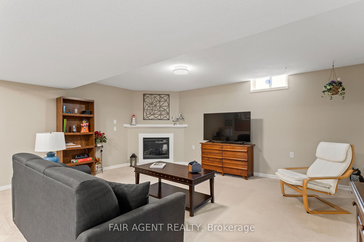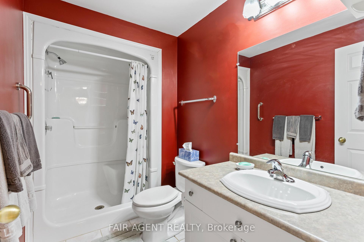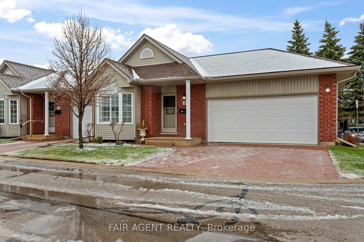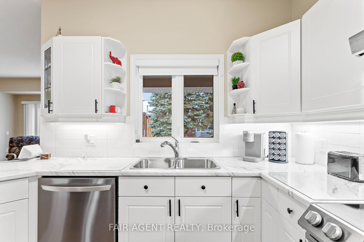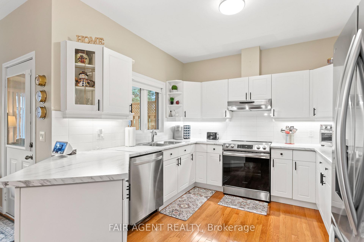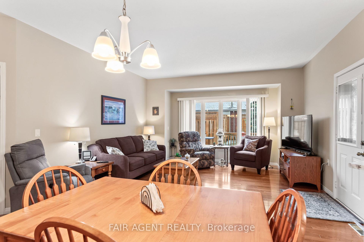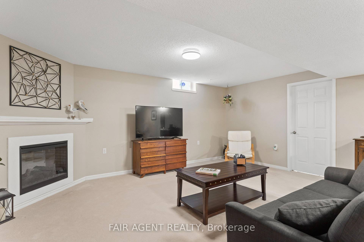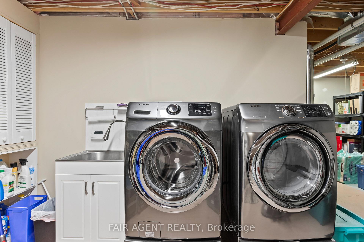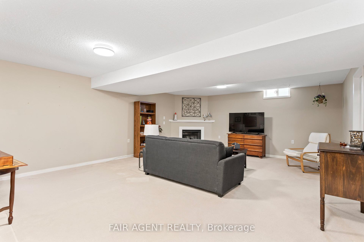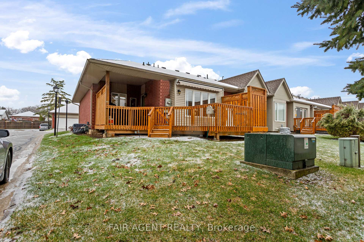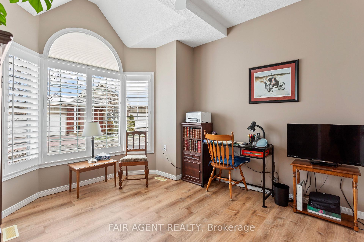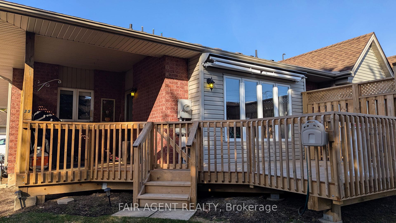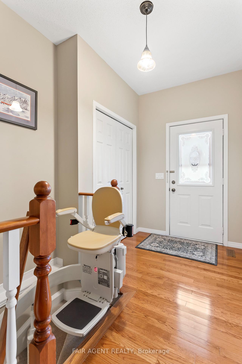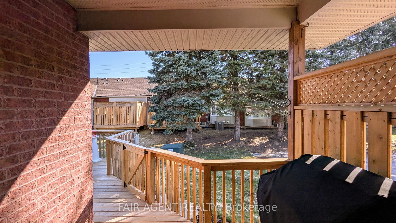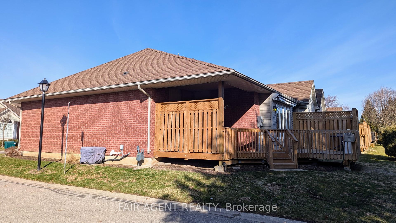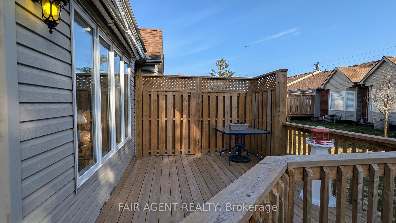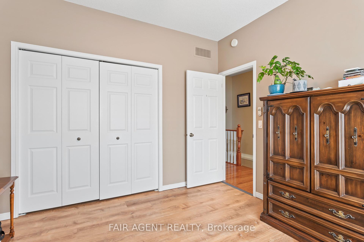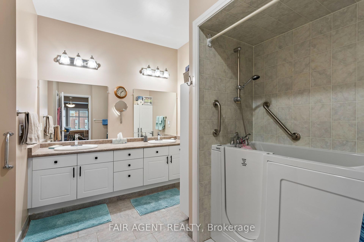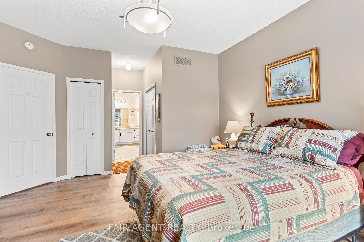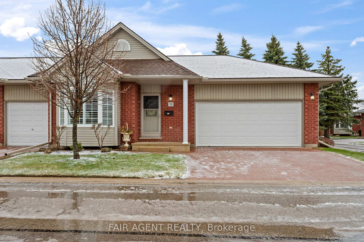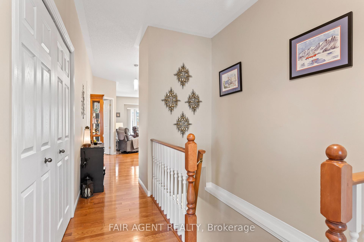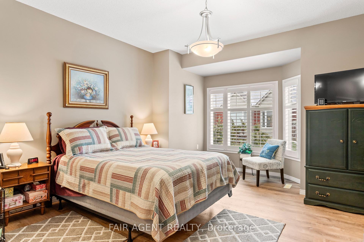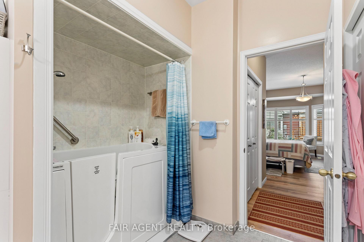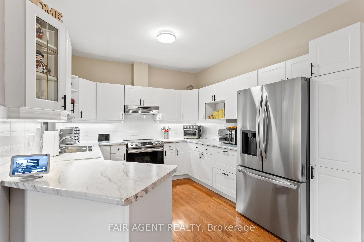$569,900
Available - For Sale
Listing ID: X12059336
1555 HIGHBURY Aven , London East, N5Y 5R3, Middlesex
| This bright and spacious end-unit bungalow condo in North East London offers a rare blend of comfort, convenience, and thoughtful upgrades. Featuring west-facing exposure for lovely afternoon light, this home boasts an updated kitchen with extended countertops and added workspace perfect for both casual meals and entertaining. The main level offers two generously sized bedrooms, including a primary suite with a 5-piece cheater ensuite. A second powder room is also located on this floor, along with laundry hookups for flexible one-floor living. A brand-new (2024) chair lift enhances accessibility between the main and finished lower level, where you'll find a cozy family room with an electric fireplace, a large laundry area, 3-piece bathroom, and a workshop. With 1,250 sq. ft. above grade, the layout is ideal for downsizers, small families, or anyone seeking a turnkey home in a quiet, well-maintained complex. Enjoy the convenience of an attached garage with interior access and parking for up to three vehicles. Tucked away just north of Kilally Road on Highbury Avenue, you're close to nature trails, parks, and shopping, with easy access to transit and major routes. Monthly condo fees include building insurance and common elements. Whether you're seeking main-floor living, multigenerational potential, or accessible design, this home offers flexibility and comfort in a desirable North East London location. |
| Price | $569,900 |
| Taxes: | $3690.00 |
| Occupancy by: | Owner |
| Address: | 1555 HIGHBURY Aven , London East, N5Y 5R3, Middlesex |
| Postal Code: | N5Y 5R3 |
| Province/State: | Middlesex |
| Directions/Cross Streets: | Kilally |
| Level/Floor | Room | Length(ft) | Width(ft) | Descriptions | |
| Room 1 | Main | Kitchen | 11.81 | 10.4 | |
| Room 2 | Main | Dining Ro | 15.97 | 8.99 | |
| Room 3 | Main | Living Ro | 15.97 | 14.99 | |
| Room 4 | Main | Primary B | 22.4 | 13.38 | |
| Room 5 | Main | Bedroom | 13.97 | 10.99 | |
| Room 6 | Main | Bathroom | 11.84 | 6.49 | 5 Pc Ensuite |
| Room 7 | Main | Bathroom | 6.66 | 2.82 | 2 Pc Bath |
| Room 8 | Lower | Family Ro | 14.07 | 11.68 | |
| Room 9 | Lower | Laundry | 14.24 | 9.68 | |
| Room 10 | Lower | Workshop | 17.68 | 8.5 | |
| Room 11 | Lower | Other | 9.25 | 9.09 | |
| Room 12 | Lower | Bathroom | 10.82 | 9.41 | 3 Pc Bath |
| Washroom Type | No. of Pieces | Level |
| Washroom Type 1 | 2 | Main |
| Washroom Type 2 | 3 | Lower |
| Washroom Type 3 | 5 | Main |
| Washroom Type 4 | 0 | |
| Washroom Type 5 | 0 |
| Total Area: | 0.00 |
| Washrooms: | 3 |
| Heat Type: | Forced Air |
| Central Air Conditioning: | Central Air |
$
%
Years
This calculator is for demonstration purposes only. Always consult a professional
financial advisor before making personal financial decisions.
| Although the information displayed is believed to be accurate, no warranties or representations are made of any kind. |
| FAIR AGENT REALTY |
|
|

HANIF ARKIAN
Broker
Dir:
416-871-6060
Bus:
416-798-7777
Fax:
905-660-5393
| Book Showing | Email a Friend |
Jump To:
At a Glance:
| Type: | Com - Condo Townhouse |
| Area: | Middlesex |
| Municipality: | London East |
| Neighbourhood: | East A |
| Style: | Bungalow |
| Tax: | $3,690 |
| Maintenance Fee: | $556.24 |
| Beds: | 2 |
| Baths: | 3 |
| Fireplace: | Y |
Locatin Map:
Payment Calculator:

