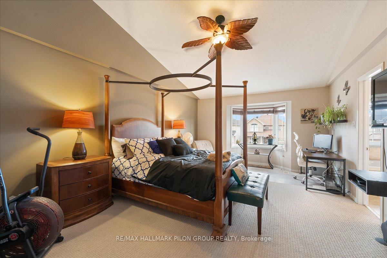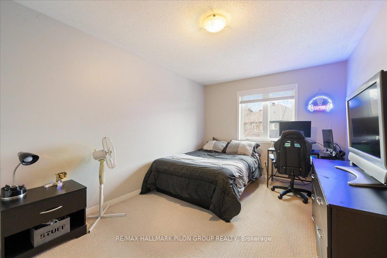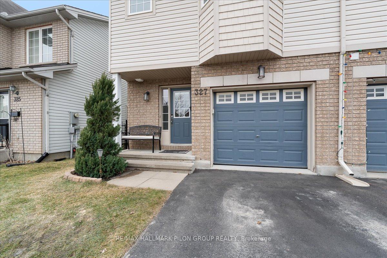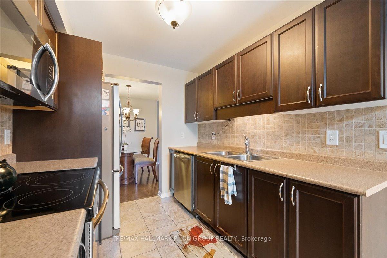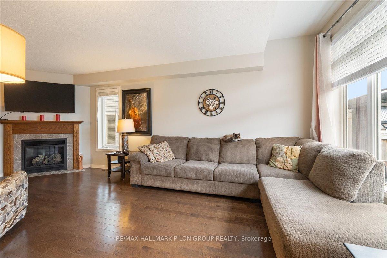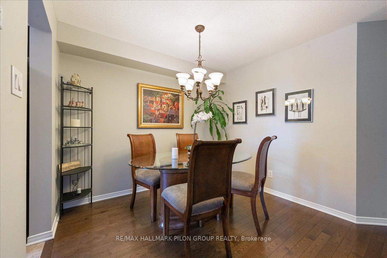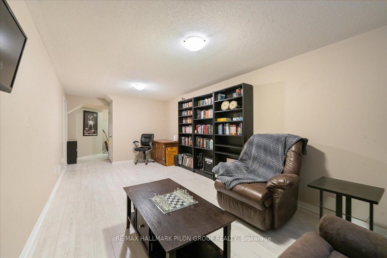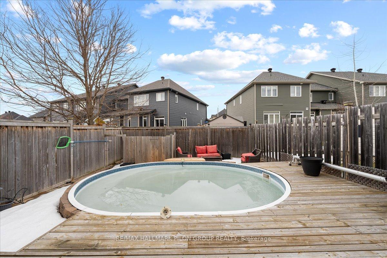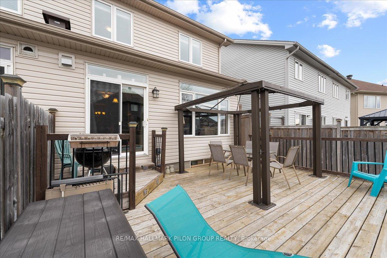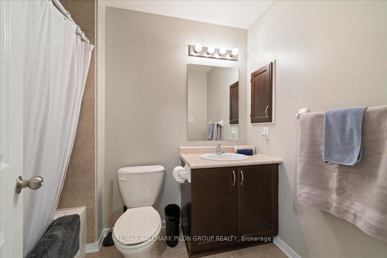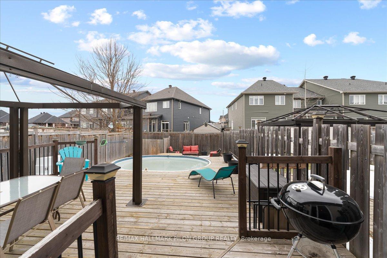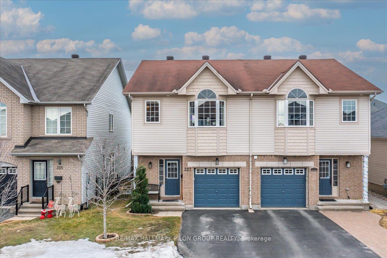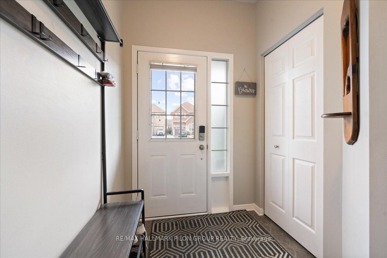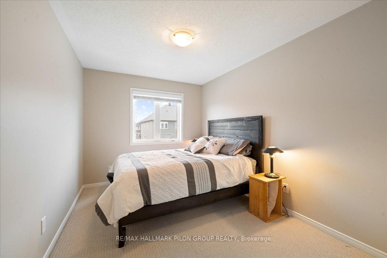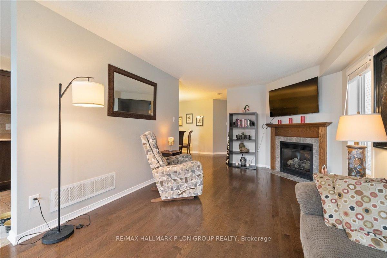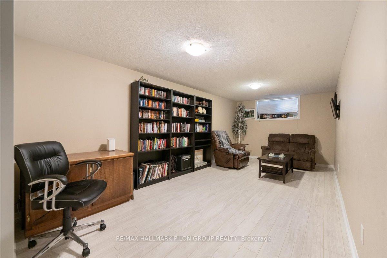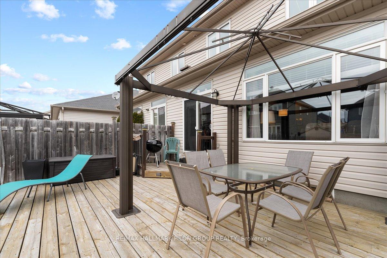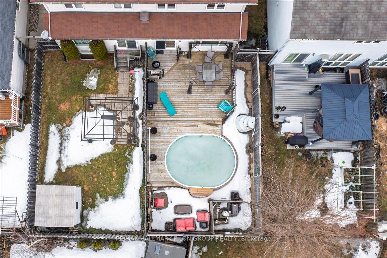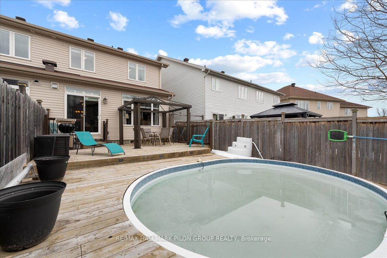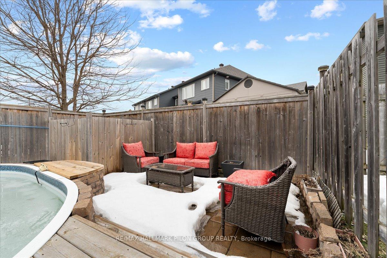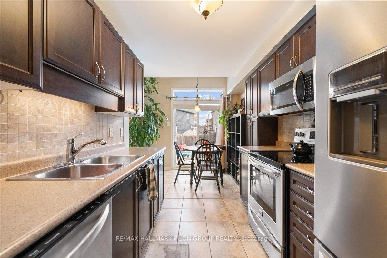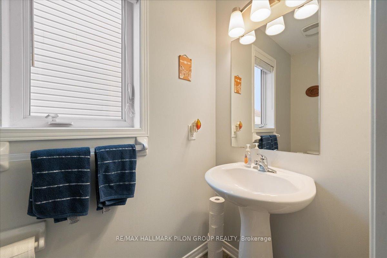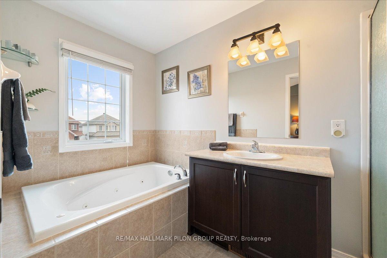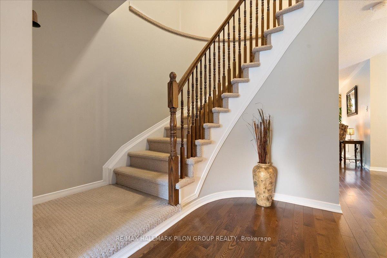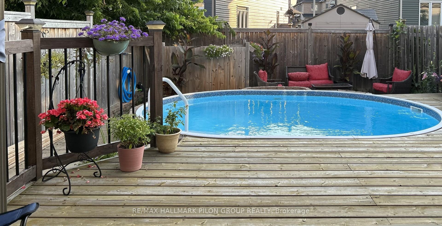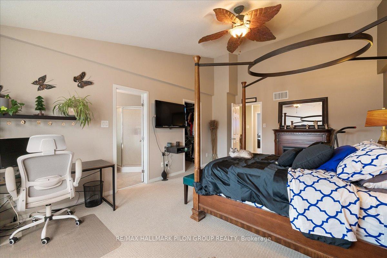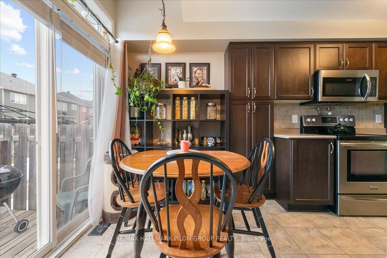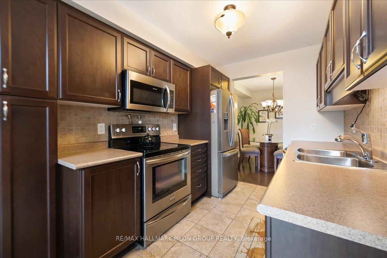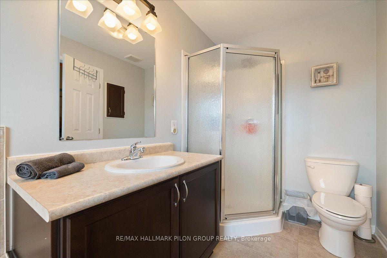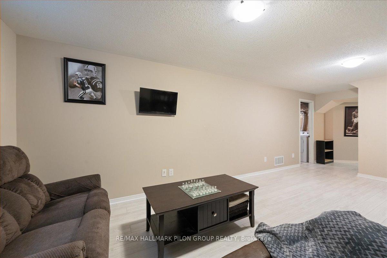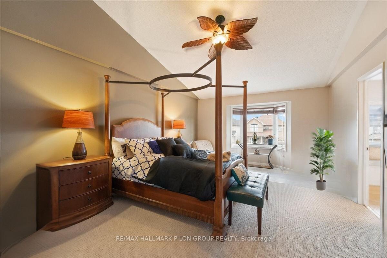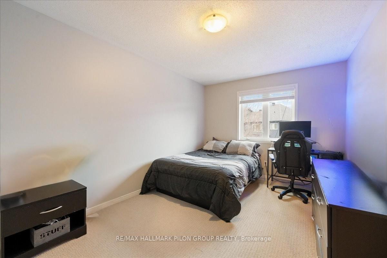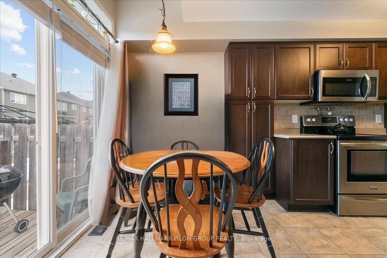$629,900
Available - For Sale
Listing ID: X12059659
327 Saddleridge Driv , Orleans - Convent Glen and Area, K1W 0B8, Ottawa
| Stylish Semi-Detached in Bradley Estates - The Perfect Blend of Comfort & Convenience.Welcome to Bradley Estates, a vibrant Orleans community nestled beside the stunning Mer Bleue Conservation Area. Here, you'll enjoy scenic walking trails, splash pads, and playgrounds, all while being just minutes from top-rated schools, shopping, and dining-offering the perfect mix of tranquility and urban convenience. Step inside this stylish semi-detached townhome and be greeted by a sunken foyer, adding a touch of elegance from the moment you enter. The bright and open main level features gleaming hardwood floors throughout, creating a warm and inviting atmosphere. The living room, anchored by a cozy gas fireplace, is perfect for relaxing or entertaining. The modern kitchen offers ample cabinetry, sleek countertops, and a dedicated eating area, making it both functional and stylish. Adjacent, the spacious dining area is ideal for hosting family and friends. Upstairs, Berber carpet adds warmth and comfort throughout, leading to three generously sized bedrooms. The primary retreat is a standout, boasting vaulted ceilings, elegant bay windows, a walk-in closet, and a private ensuite with a luxurious jetted soaker tub-your personal spa-like escape. A full bathroom on this level provides added convenience for family and guests.The finished lower level expands your living space with quality vinyl plank flooring, a large family room, ample room for storage, and a dedicated laundry area. Step outside and experience your private backyard oasis, complete with a heated in-ground saltwater pool and spacious patio-the perfect setting for summer entertaining or peaceful evenings under the stars.With a larger footprint than a typical townhome, move-in ready appeal, and spacious bedrooms, this home offers the best of modern living in the welcoming community of Bradley Estates. Don't miss out-schedule your private showing today! |
| Price | $629,900 |
| Taxes: | $4320.00 |
| Occupancy by: | Owner |
| Address: | 327 Saddleridge Driv , Orleans - Convent Glen and Area, K1W 0B8, Ottawa |
| Directions/Cross Streets: | Saddleridge & Joshua |
| Rooms: | 7 |
| Rooms +: | 1 |
| Bedrooms: | 3 |
| Bedrooms +: | 0 |
| Family Room: | F |
| Basement: | Finished |
| Level/Floor | Room | Length(ft) | Width(ft) | Descriptions | |
| Room 1 | Main | Dining Ro | 10 | 10.07 | Hardwood Floor |
| Room 2 | Main | Living Ro | 11.09 | 21.32 | Hardwood Floor, Gas Fireplace |
| Room 3 | Main | Kitchen | 8 | 9.09 | Stainless Steel Appl |
| Room 4 | Main | Breakfast | 6.99 | 8 | W/O To Deck |
| Room 5 | Second | Primary B | 13.74 | 19.25 | Walk-In Closet(s), 4 Pc Ensuite |
| Room 6 | Second | Bedroom 2 | 10 | 15.25 | |
| Room 7 | Second | Bedroom 3 | 8.99 | 12.33 | |
| Room 8 | Lower | Family Ro | 11.09 | 20.83 | |
| Room 9 | Lower | Utility R | 8 | 18.01 | |
| Room 10 | Lower | Other | 6 | 8 |
| Washroom Type | No. of Pieces | Level |
| Washroom Type 1 | 2 | Main |
| Washroom Type 2 | 4 | Second |
| Washroom Type 3 | 3 | Second |
| Washroom Type 4 | 0 | |
| Washroom Type 5 | 0 |
| Total Area: | 0.00 |
| Property Type: | Semi-Detached |
| Style: | 2-Storey |
| Exterior: | Brick, Vinyl Siding |
| Garage Type: | Attached |
| (Parking/)Drive: | Lane |
| Drive Parking Spaces: | 2 |
| Park #1 | |
| Parking Type: | Lane |
| Park #2 | |
| Parking Type: | Lane |
| Pool: | Above Gr |
| Approximatly Square Footage: | 1500-2000 |
| Property Features: | Park, Public Transit |
| CAC Included: | N |
| Water Included: | N |
| Cabel TV Included: | N |
| Common Elements Included: | N |
| Heat Included: | N |
| Parking Included: | N |
| Condo Tax Included: | N |
| Building Insurance Included: | N |
| Fireplace/Stove: | Y |
| Heat Type: | Forced Air |
| Central Air Conditioning: | Central Air |
| Central Vac: | N |
| Laundry Level: | Syste |
| Ensuite Laundry: | F |
| Sewers: | Sewer |
$
%
Years
This calculator is for demonstration purposes only. Always consult a professional
financial advisor before making personal financial decisions.
| Although the information displayed is believed to be accurate, no warranties or representations are made of any kind. |
| RE/MAX HALLMARK PILON GROUP REALTY |
|
|

HANIF ARKIAN
Broker
Dir:
416-871-6060
Bus:
416-798-7777
Fax:
905-660-5393
| Virtual Tour | Book Showing | Email a Friend |
Jump To:
At a Glance:
| Type: | Freehold - Semi-Detached |
| Area: | Ottawa |
| Municipality: | Orleans - Convent Glen and Area |
| Neighbourhood: | 2013 - Mer Bleue/Bradley Estates/Anderson Pa |
| Style: | 2-Storey |
| Tax: | $4,320 |
| Beds: | 3 |
| Baths: | 3 |
| Fireplace: | Y |
| Pool: | Above Gr |
Locatin Map:
Payment Calculator:

