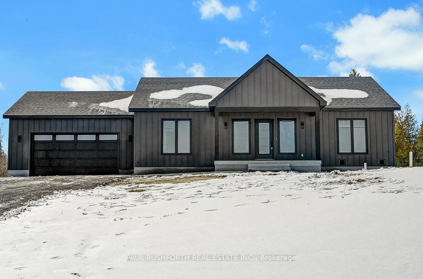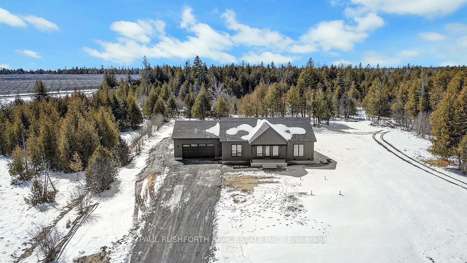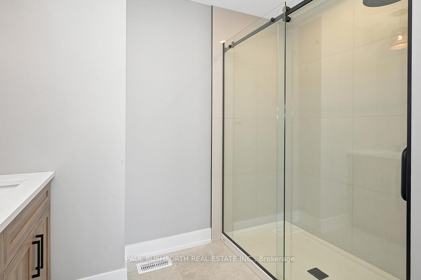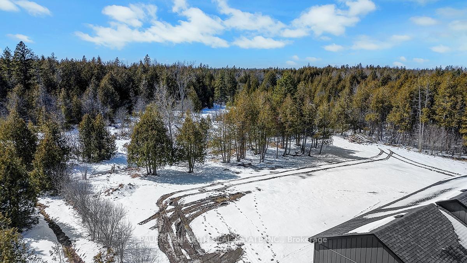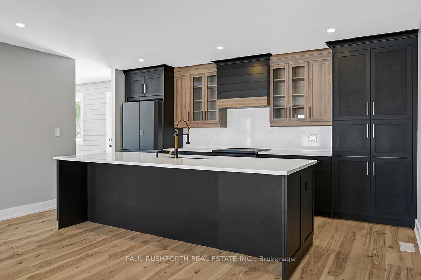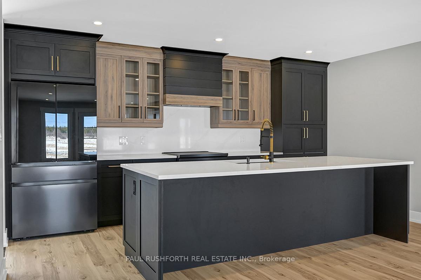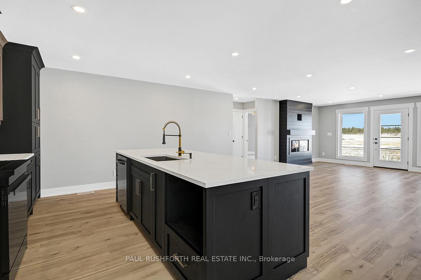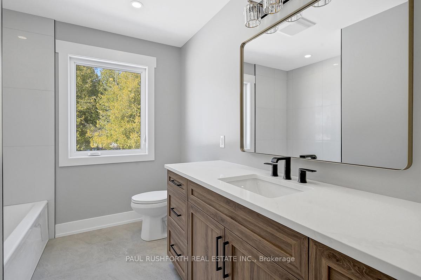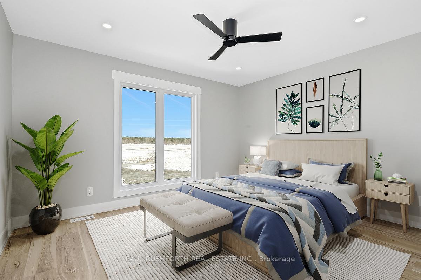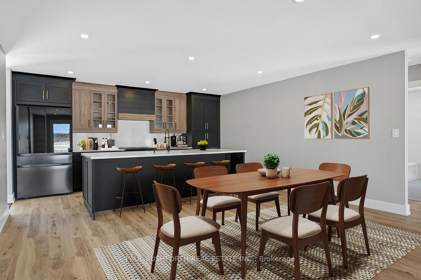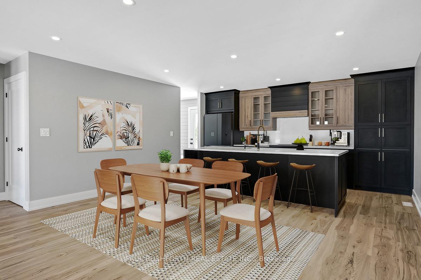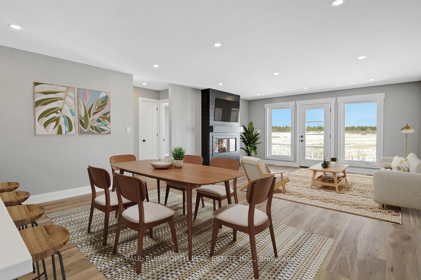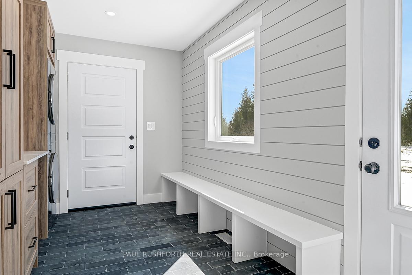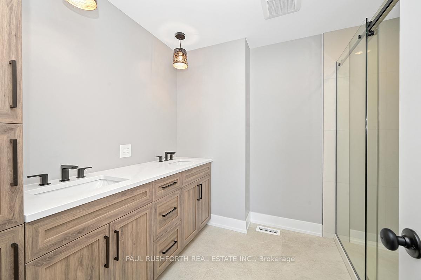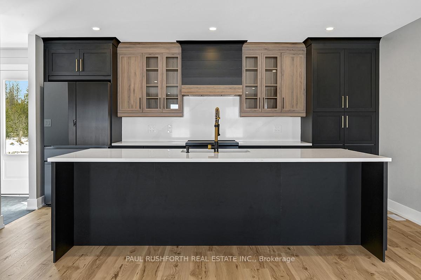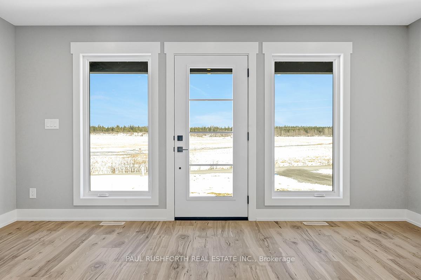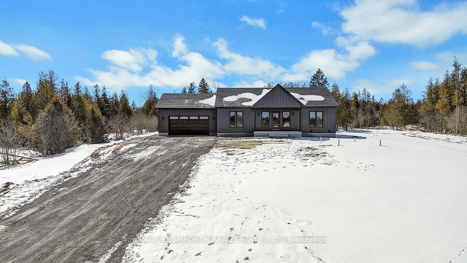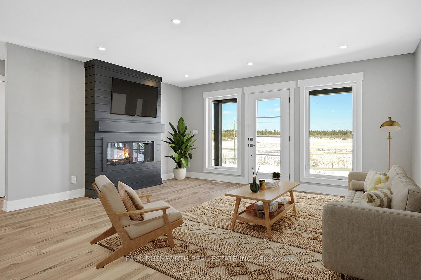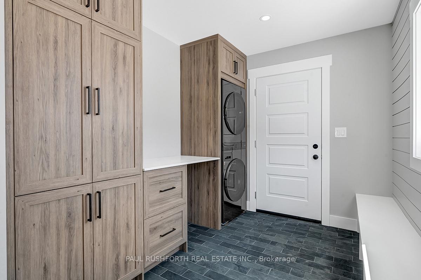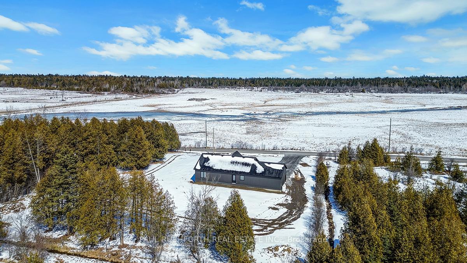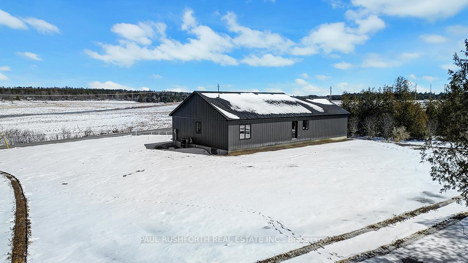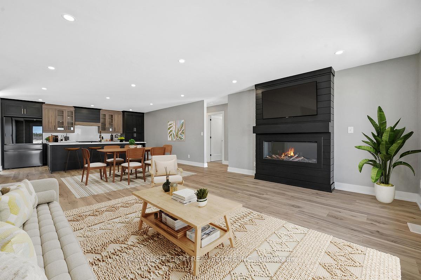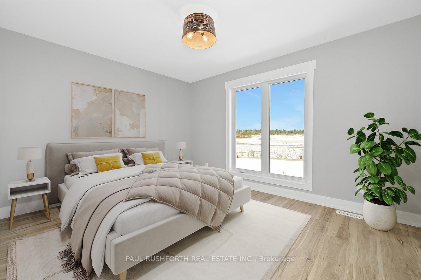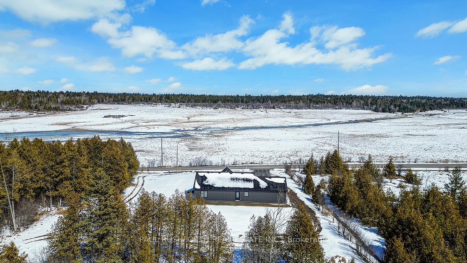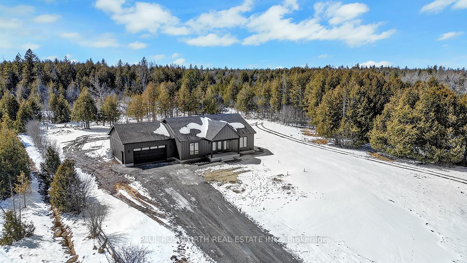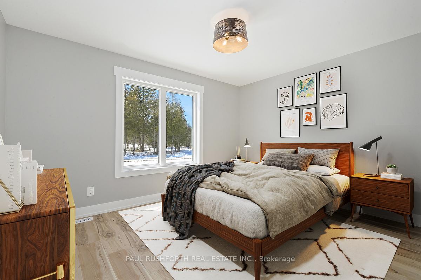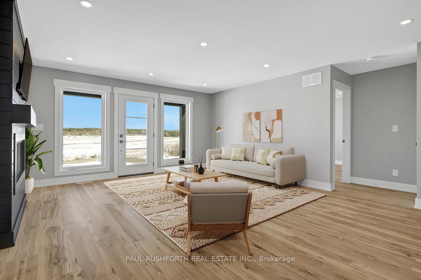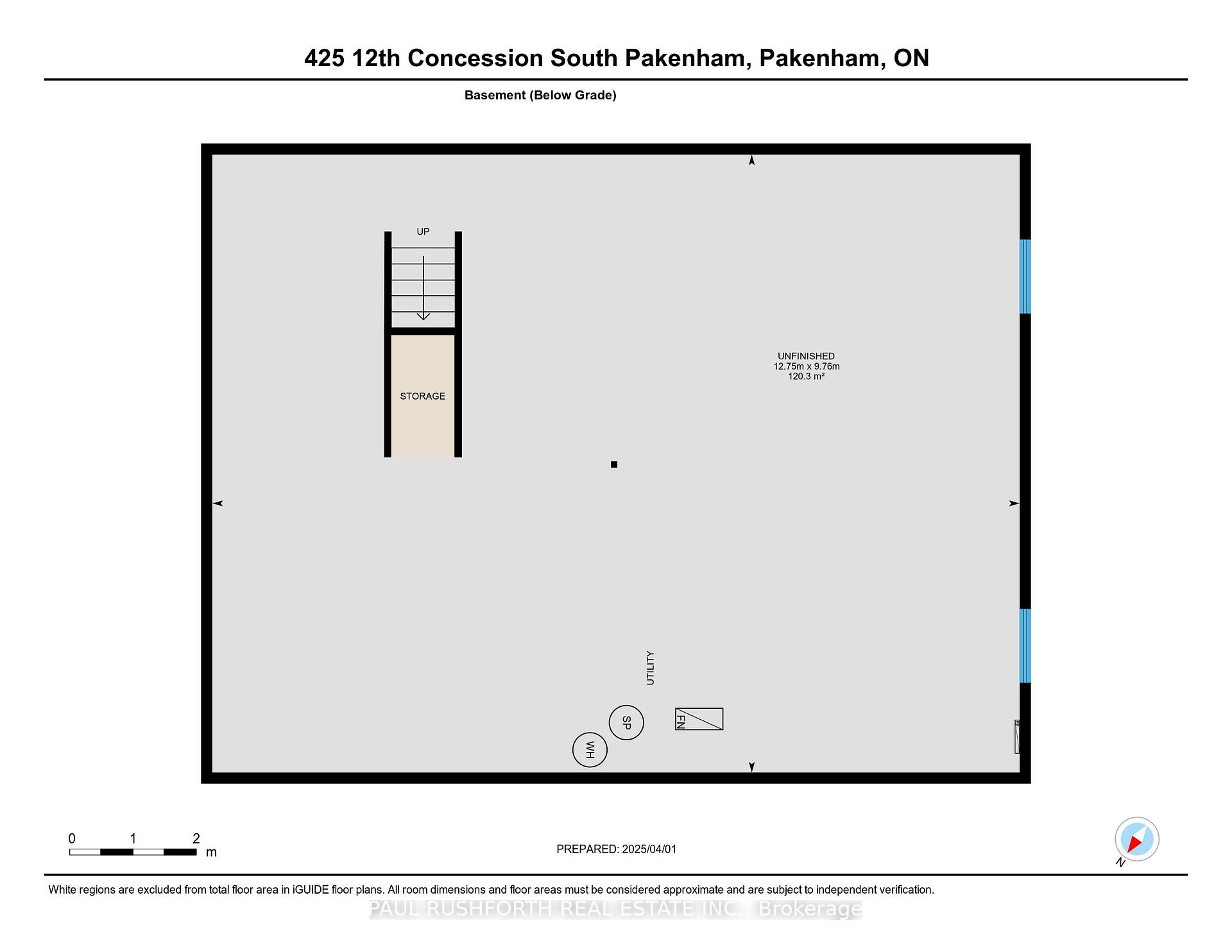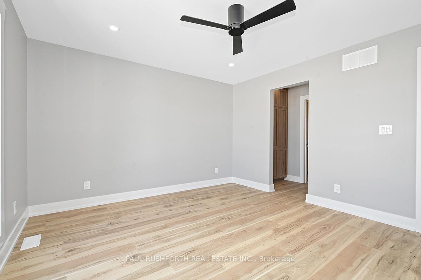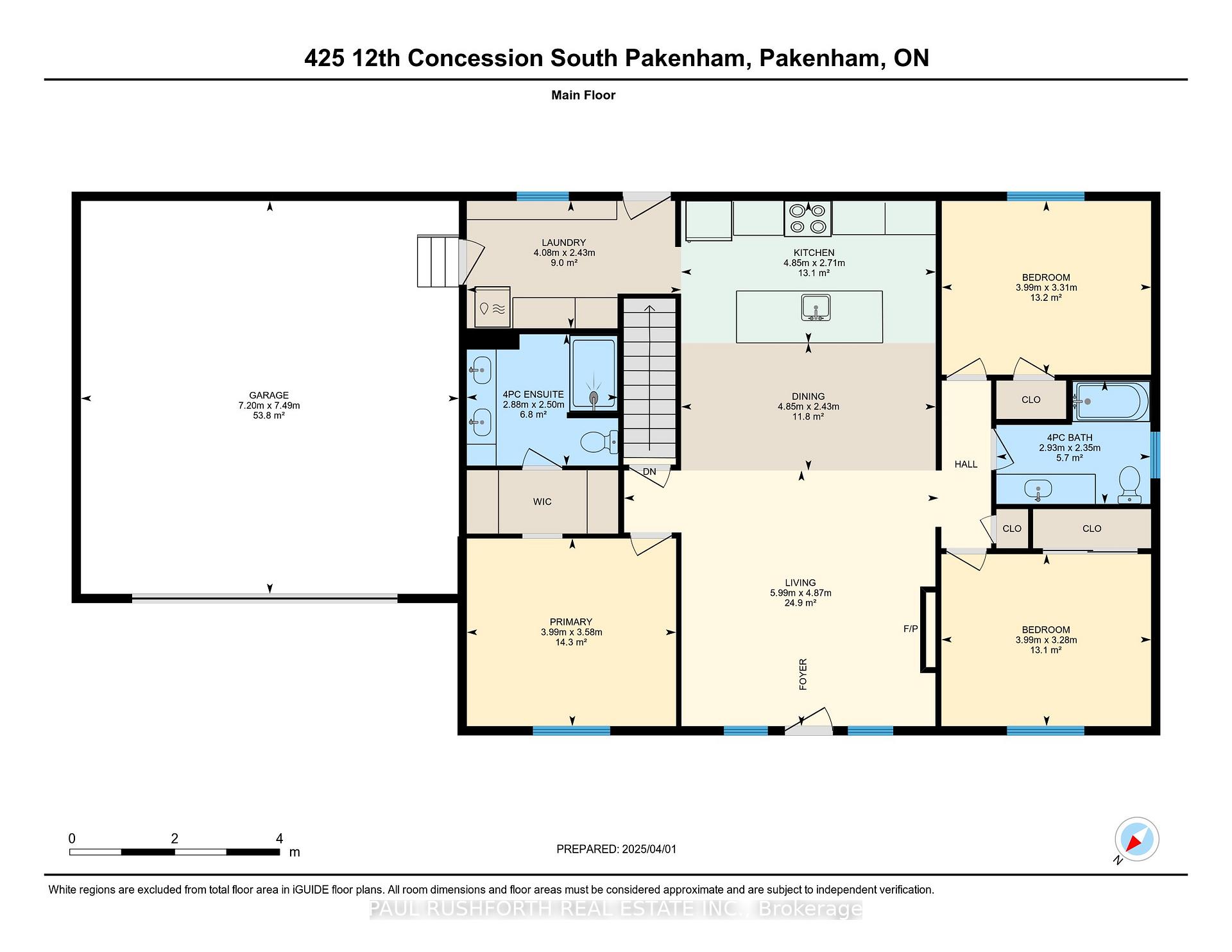$824,900
Available - For Sale
Listing ID: X12059670
425 12th Con Pakenham Conc , Mississippi Mills, K0A 2X0, Lanark
| A Stunning BRAND NEW Retreat with Expansive Views. Nestled on a picturesque treed lot, the Mylestone by Countryside Developments offers an exceptional blend of modern comfort and natural beauty. This thoughtfully designed three-bedroom, two-bathroom home boasts 1,453 sq. ft. of finished living space, perfectly positioned to capture glorious views of the surrounding countryside. Step inside to a bright and airy open-concept living area, where oversized windows frame the serene landscape beyond. The gourmet kitchen, outfitted with quartz countertops, premium cabinetry, and high-end appliances, seamlessly flows into the dining and great room ideal for both relaxed evenings and entertaining. The primary suite is a private sanctuary, featuring a spa-like ensuite and a spacious walk-in closet. Two additional bedrooms offer versatility for guests, a home office, or a growing family. A covered porch provides the perfect space to unwind while enjoying the expansive, tree-lined surroundings. Built with superior craftsmanship, this home includes high-efficiency HVAC, a cozy electric fireplace, and energy-efficient windows to ensure year-round comfort. The oversized mudroom/laundry area adds convenience and functionality. Located in Pakenham, ON, this home is a tranquil escape while remaining close to modern amenities. With final landscaping included, enjoy the beauty of your lush, natural surroundings from day one. Don't miss the opportunity to make this stunning property your home! ICF foundation, Composite Board and Batten Siding, TARION warranty, appliances included. Gorgeous! Some photos have been virtually staged. |
| Price | $824,900 |
| Taxes: | $0.00 |
| Assessment Year: | 2024 |
| Occupancy by: | Vacant |
| Address: | 425 12th Con Pakenham Conc , Mississippi Mills, K0A 2X0, Lanark |
| Directions/Cross Streets: | Panmure/12 Concession |
| Rooms: | 9 |
| Bedrooms: | 3 |
| Bedrooms +: | 0 |
| Family Room: | F |
| Basement: | Full, Unfinished |
| Level/Floor | Room | Length(ft) | Width(ft) | Descriptions | |
| Room 1 | Main | Bathroom | 7.71 | 9.61 | 4 Pc Bath |
| Room 2 | Main | Bathroom | 8.2 | 9.45 | 4 Pc Ensuite |
| Room 3 | Main | Bedroom 2 | 10.76 | 13.09 | |
| Room 4 | Main | Bedroom 3 | 10.86 | 13.09 | |
| Room 5 | Main | Dining Ro | 7.97 | 15.91 | |
| Room 6 | Main | Kitchen | 8.89 | 15.91 | |
| Room 7 | Main | Laundry | 7.97 | 13.38 | |
| Room 8 | Main | Living Ro | 15.97 | 19.65 | |
| Room 9 | Main | Primary B | 11.74 | 13.09 |
| Washroom Type | No. of Pieces | Level |
| Washroom Type 1 | 4 | Ground |
| Washroom Type 2 | 4 | Ground |
| Washroom Type 3 | 0 | |
| Washroom Type 4 | 0 | |
| Washroom Type 5 | 0 |
| Total Area: | 0.00 |
| Property Type: | Detached |
| Style: | Bungalow |
| Exterior: | Board & Batten , Other |
| Garage Type: | Attached |
| (Parking/)Drive: | Inside Ent |
| Drive Parking Spaces: | 8 |
| Park #1 | |
| Parking Type: | Inside Ent |
| Park #2 | |
| Parking Type: | Inside Ent |
| Pool: | None |
| Approximatly Square Footage: | 1100-1500 |
| Property Features: | Clear View, Wooded/Treed |
| CAC Included: | N |
| Water Included: | N |
| Cabel TV Included: | N |
| Common Elements Included: | N |
| Heat Included: | N |
| Parking Included: | N |
| Condo Tax Included: | N |
| Building Insurance Included: | N |
| Fireplace/Stove: | Y |
| Heat Type: | Forced Air |
| Central Air Conditioning: | Central Air |
| Central Vac: | N |
| Laundry Level: | Syste |
| Ensuite Laundry: | F |
| Elevator Lift: | False |
| Sewers: | Septic |
| Water: | Drilled W |
| Water Supply Types: | Drilled Well |
$
%
Years
This calculator is for demonstration purposes only. Always consult a professional
financial advisor before making personal financial decisions.
| Although the information displayed is believed to be accurate, no warranties or representations are made of any kind. |
| PAUL RUSHFORTH REAL ESTATE INC. |
|
|

HANIF ARKIAN
Broker
Dir:
416-871-6060
Bus:
416-798-7777
Fax:
905-660-5393
| Virtual Tour | Book Showing | Email a Friend |
Jump To:
At a Glance:
| Type: | Freehold - Detached |
| Area: | Lanark |
| Municipality: | Mississippi Mills |
| Neighbourhood: | 918 - Mississippi Mills - Pakenham |
| Style: | Bungalow |
| Beds: | 3 |
| Baths: | 2 |
| Fireplace: | Y |
| Pool: | None |
Locatin Map:
Payment Calculator:

