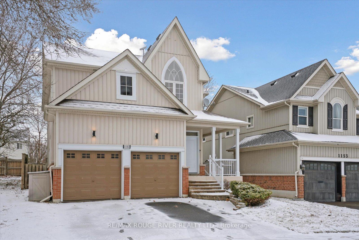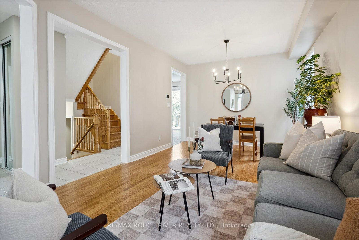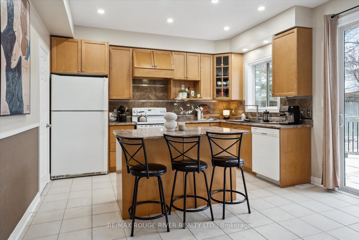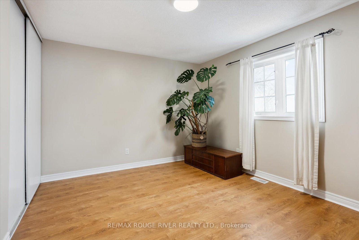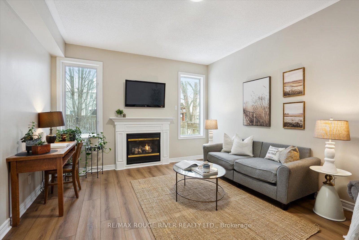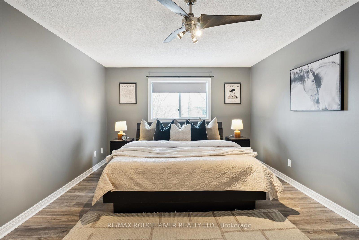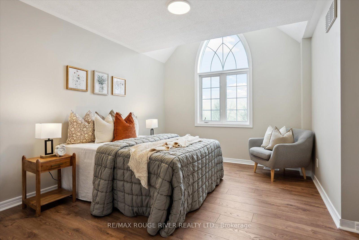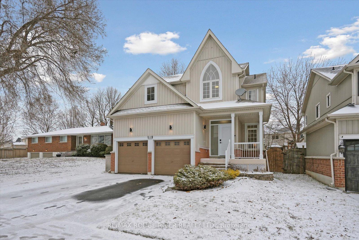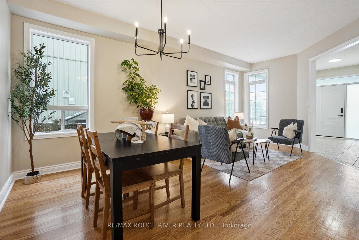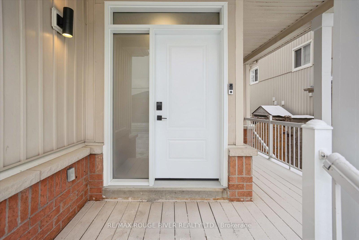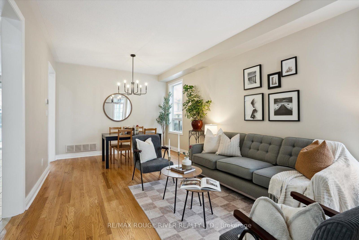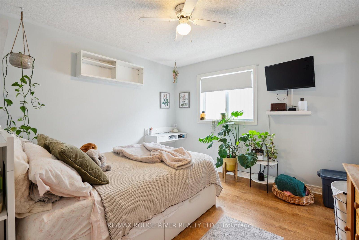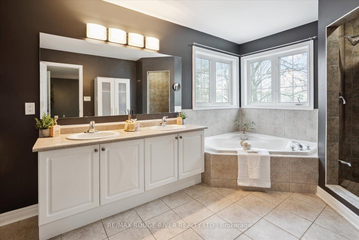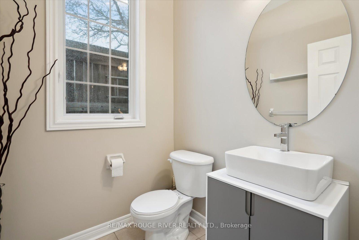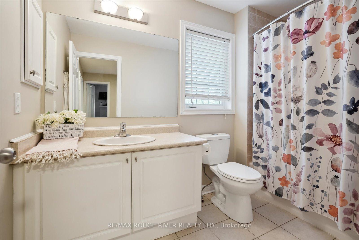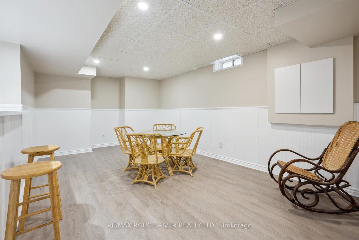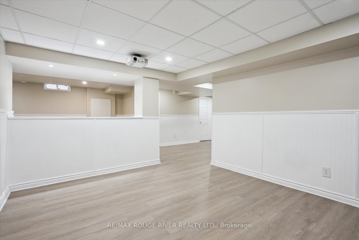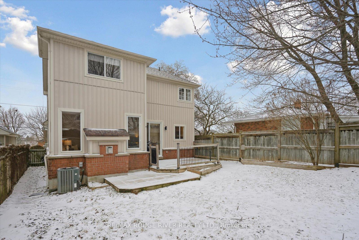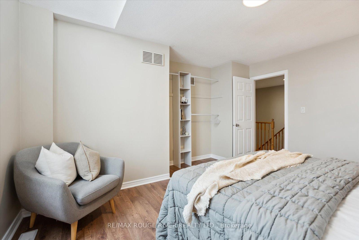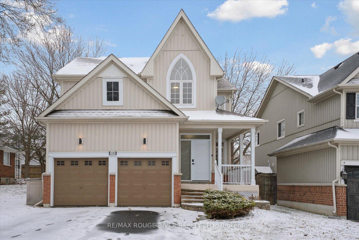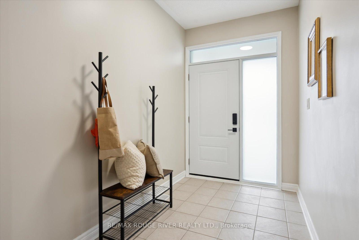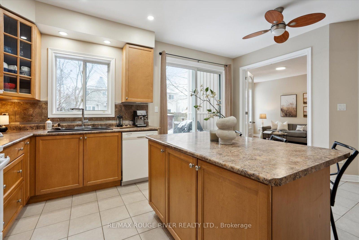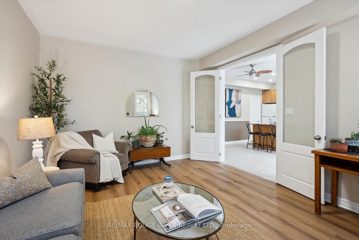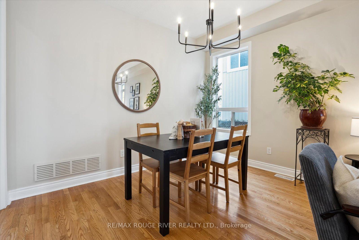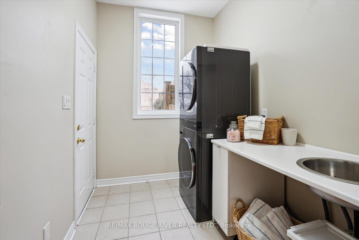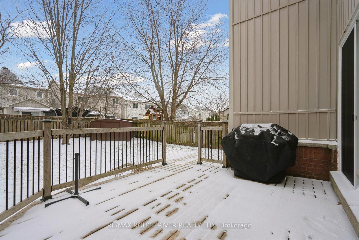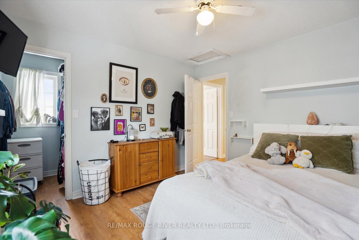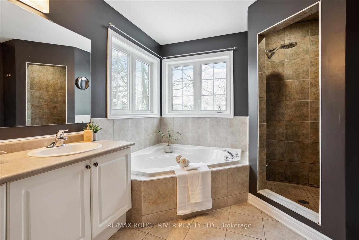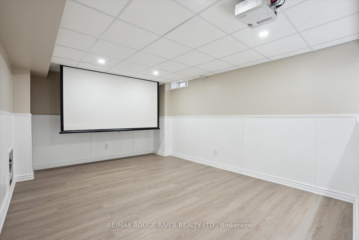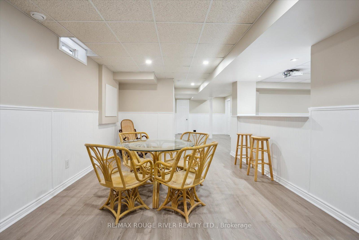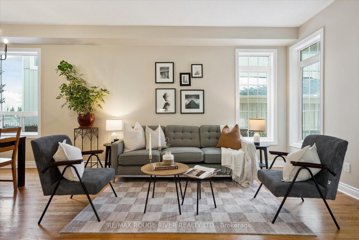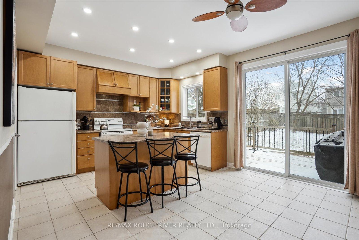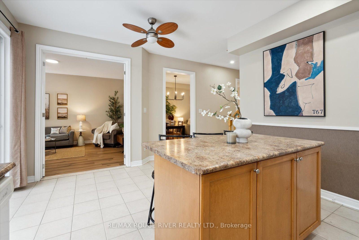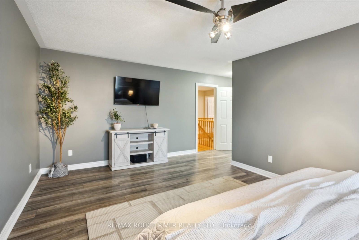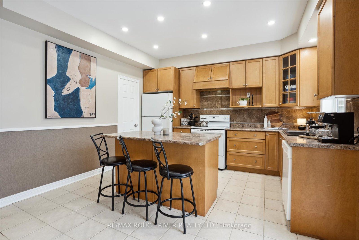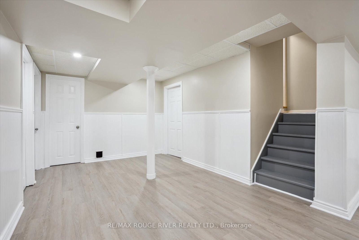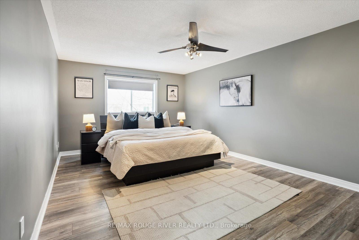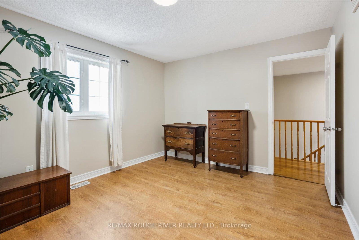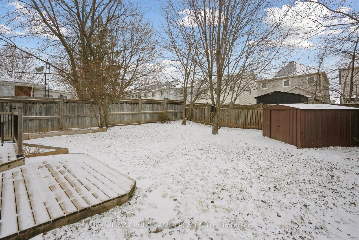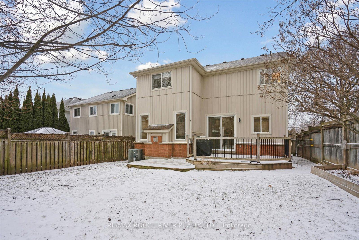$799,900
Available - For Sale
Listing ID: E12059293
1157 GRANDVIEW Stre North , Oshawa, L1K 2S8, Durham
| Originally builder showhome with exceptional layout, this beauty packs a punch! Brookfields popular Tamarack model offers a ton of value and well appointed space! Bright open concept free flowing design just under 2400 sq feet (+ finished basement), this show stopper is a must see! The Main level offers 9 foot ceilings and tons of natural light with East/West exposure and loads of windows! Open concept living/dining with hardwood floors, large family sized kitchen with centre island and seperate pantry plus walkout to deck is perfect for large family gatherings! Bonus seperate family room with gorgeous antique doors and gas fireplace can also be used as a main floor office/bedroom if desired. Hardwood stairs lead to second floor with enormous primary suite and 3 additional large bedrooms. Finished basement with theatre hookup, additional recreation area, loads of storage as well as a framed in additional washroom (rough-in in place). Oversized double car garage with high ceiling could fit a car lift! NOTE: ADDITIONAL 2 CAR PKNG ON BLVD IS PERMITTED BY CITY OF OSHAWA. Walk to grade and high schools, transit at door! |
| Price | $799,900 |
| Taxes: | $6299.67 |
| Occupancy by: | Owner |
| Address: | 1157 GRANDVIEW Stre North , Oshawa, L1K 2S8, Durham |
| Directions/Cross Streets: | GRANDVIEW/BEATRICE |
| Rooms: | 5 |
| Rooms +: | 3 |
| Bedrooms: | 4 |
| Bedrooms +: | 0 |
| Family Room: | T |
| Basement: | Finished |
| Level/Floor | Room | Length(ft) | Width(ft) | Descriptions | |
| Room 1 | Main | Living Ro | 20.6 | 11.58 | Hardwood Floor, Open Concept, Combined w/Dining |
| Room 2 | Main | Dining Ro | 20.6 | 11.58 | Hardwood Floor, Irregular Room, Combined w/Living |
| Room 3 | Main | Kitchen | 24.21 | 15.19 | Pantry, Pot Lights, Centre Island |
| Room 4 | Main | Breakfast | 24.21 | 15.19 | Combined w/Kitchen, Walk-Out, Overlooks Family |
| Room 5 | Main | Family Ro | 12.5 | 15.81 | Gas Fireplace, Separate Room, Vinyl Floor |
| Room 6 | Second | Primary B | 12.89 | 19.91 | 5 Pc Ensuite, Walk-In Closet(s), Laminate |
| Room 7 | Second | Bedroom 2 | 10.69 | 14.5 | Double Closet, Large Window, Laminate |
| Room 8 | Second | Bedroom 3 | 11.18 | 13.61 | Laminate, Large Window |
| Room 9 | Second | Bedroom 4 | 11.81 | 11.81 | Laminate, Walk-In Closet(s) |
| Room 10 | Basement | Family Ro | 14.01 | 16.01 | Laminate, Pot Lights, Dry Bar |
| Room 11 | Basement | Game Room | 10.99 | 16.01 | Laminate, Pot Lights, Open Concept |
| Room 12 | Basement | Other | 10.1 | 16.01 | Laminate, Pot Lights, Open Concept |
| Washroom Type | No. of Pieces | Level |
| Washroom Type 1 | 2 | Main |
| Washroom Type 2 | 4 | Second |
| Washroom Type 3 | 5 | Second |
| Washroom Type 4 | 0 | |
| Washroom Type 5 | 0 |
| Total Area: | 0.00 |
| Approximatly Age: | 16-30 |
| Property Type: | Detached |
| Style: | 2-Storey |
| Exterior: | Brick, Vinyl Siding |
| Garage Type: | Built-In |
| (Parking/)Drive: | Private Do |
| Drive Parking Spaces: | 2 |
| Park #1 | |
| Parking Type: | Private Do |
| Park #2 | |
| Parking Type: | Private Do |
| Pool: | None |
| Other Structures: | Garden Shed |
| Approximatly Age: | 16-30 |
| Approximatly Square Footage: | 2000-2500 |
| Property Features: | Fenced Yard, Greenbelt/Conserva |
| CAC Included: | N |
| Water Included: | N |
| Cabel TV Included: | N |
| Common Elements Included: | N |
| Heat Included: | N |
| Parking Included: | N |
| Condo Tax Included: | N |
| Building Insurance Included: | N |
| Fireplace/Stove: | Y |
| Heat Type: | Forced Air |
| Central Air Conditioning: | Central Air |
| Central Vac: | N |
| Laundry Level: | Syste |
| Ensuite Laundry: | F |
| Elevator Lift: | False |
| Sewers: | Sewer |
$
%
Years
This calculator is for demonstration purposes only. Always consult a professional
financial advisor before making personal financial decisions.
| Although the information displayed is believed to be accurate, no warranties or representations are made of any kind. |
| RE/MAX ROUGE RIVER REALTY LTD. |
|
|

HANIF ARKIAN
Broker
Dir:
416-871-6060
Bus:
416-798-7777
Fax:
905-660-5393
| Virtual Tour | Book Showing | Email a Friend |
Jump To:
At a Glance:
| Type: | Freehold - Detached |
| Area: | Durham |
| Municipality: | Oshawa |
| Neighbourhood: | Taunton |
| Style: | 2-Storey |
| Approximate Age: | 16-30 |
| Tax: | $6,299.67 |
| Beds: | 4 |
| Baths: | 3 |
| Fireplace: | Y |
| Pool: | None |
Locatin Map:
Payment Calculator:

