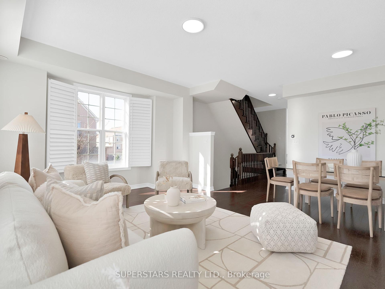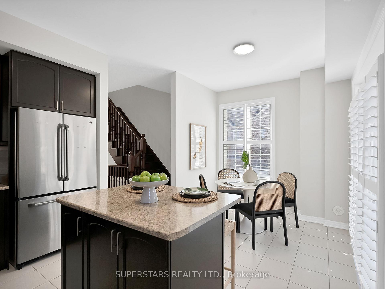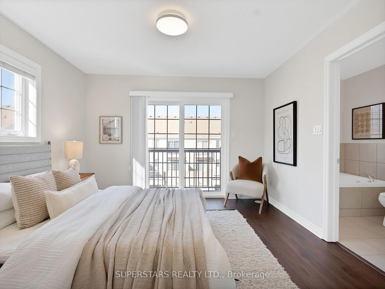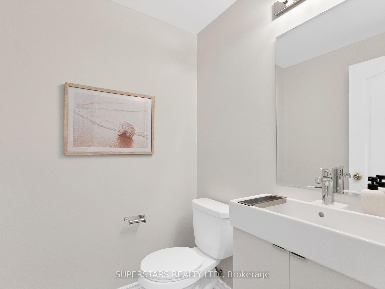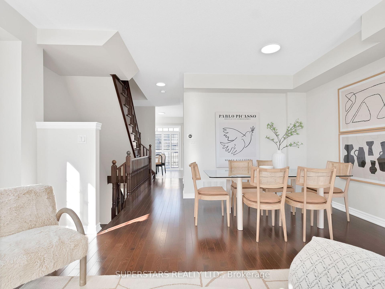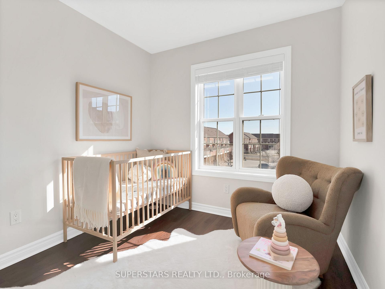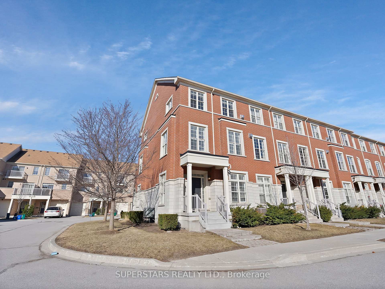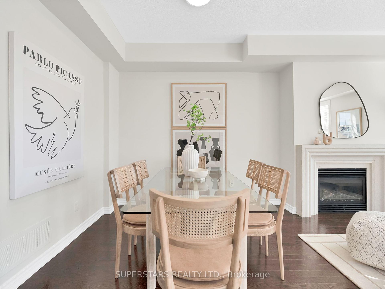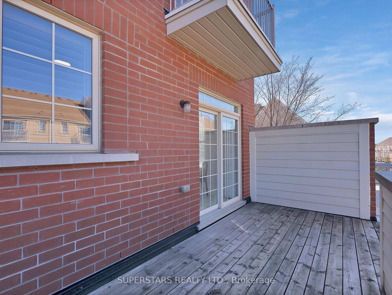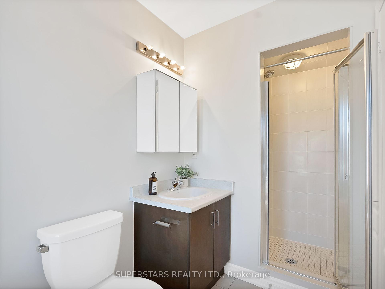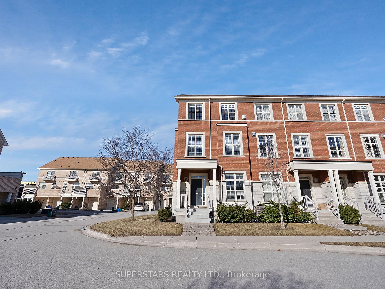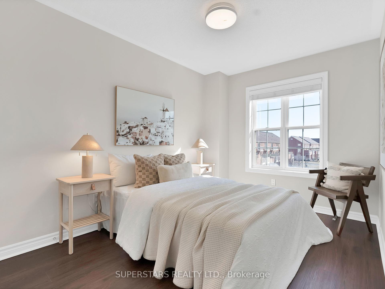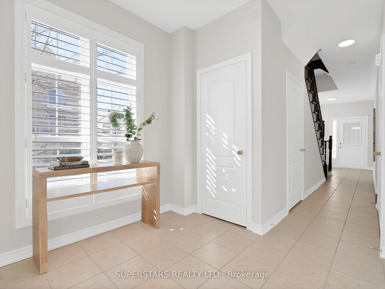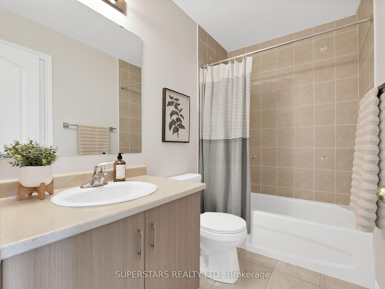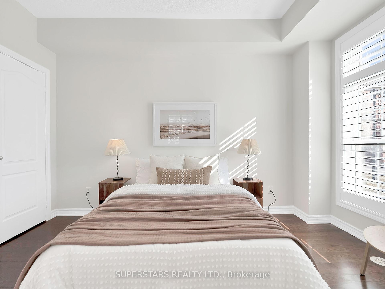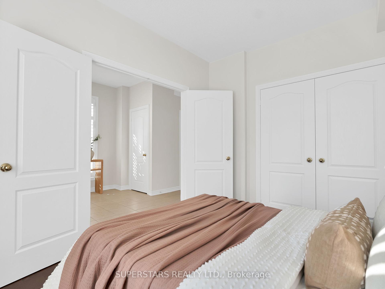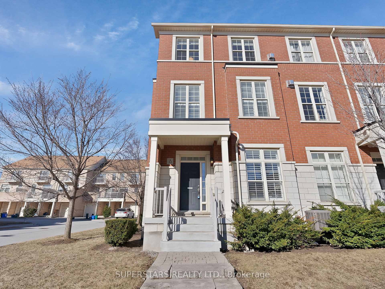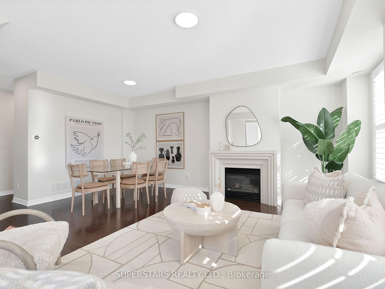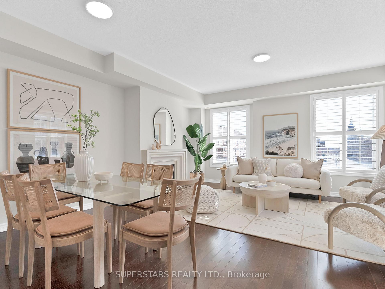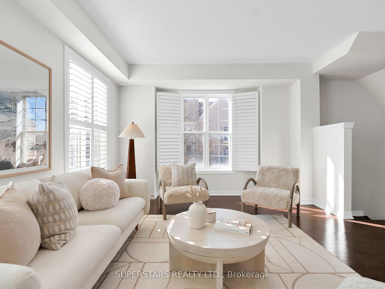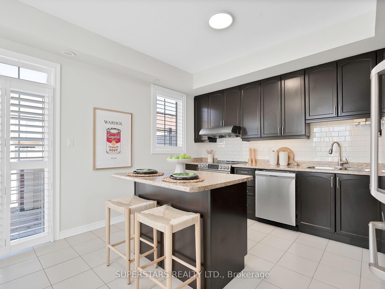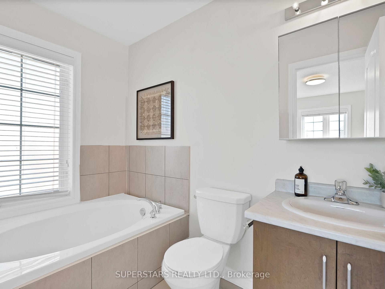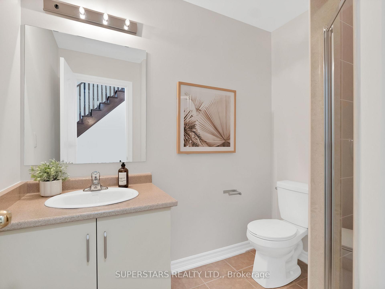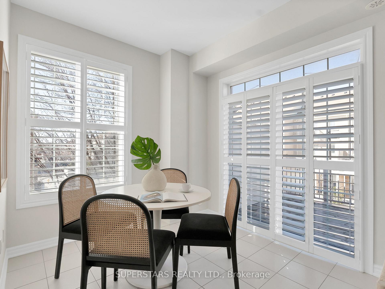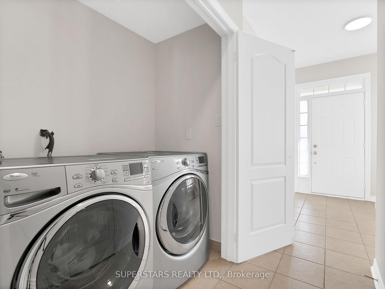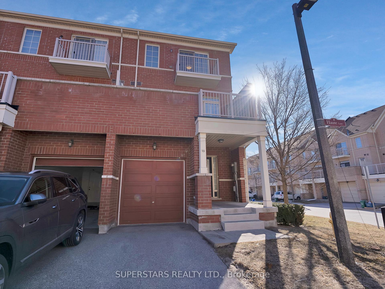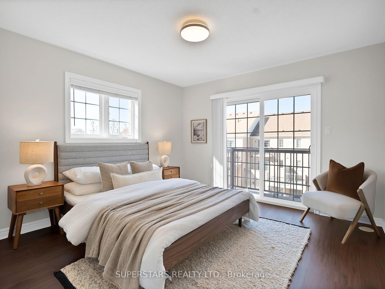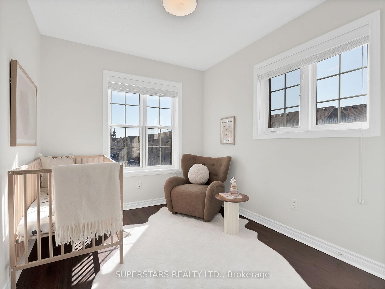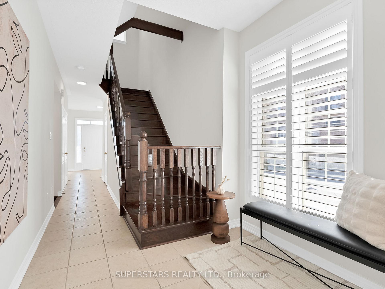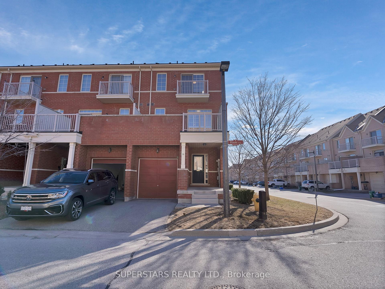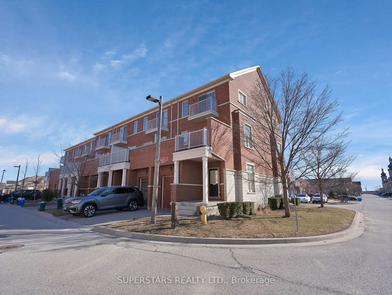$1,049,000
Available - For Sale
Listing ID: N12059692
13 Haute Lane , Markham, L6C 0P2, York
| Rare *Corner* *End-Unit* Just Like A *Semi* Executive Townhome In Prestigious Cathedraltown! Rarely Offered 4 Spacious Bedrooms, 4 Bathrooms! 9FT Ceilings & Solid Hardwood Floors & Staircase On The Main & 2nd Flr, New Matching Durable Vinyl Floors On The 3rd Flr, LED Light Fixtures, Newly Painted. One Of The Largest Townhomes Spanning Approximately 2,100 SQFT, It Is The Perfect Size For Those Looking To Downsize/Upsize. Tons Of Natural Light From All 3 Sides Of The Home. This Exquisite Home Boasts An Abundance Of Living Space, A Large Kitchen W/Centre Island & Walk-Out To A Sunny Terrace For Those Summer BBQs, An Open Concept Living/Dining Room Perfect For Large Gathering For Friends & Family. Main Floor Has An Inviting Entrance With 1 Large Bedroom, Closet & 3PC Bathroom, Great Option For Office Or Nanny Suite. Full Basement Also Included. 1 Garage W/Direct Access To Home & 1 Driveway Spot. Move Into One Of Markham's Most Coveted Neighbourhoods With Top Ranked French Immersion Schools & Secondary School Whilst Being Minutes From All Your Daily Amenities Such As Hwy 404/407, Canadian Tire, Grocery Stores (Fresco, T&T, Full Fresh Supermarket), Costco, First Markham Place, Tons Of Restaurants, Transit, Community Centre, Parks & Much More. If You're Busy With Work & Kids, Or Just Don't Like To Shovel The Snow/Mow The Lawn, This Home Is Perfect For You. The Very Low Fee Of $120 Takes Care Of Snow Removal On All Roads, Sidewalks & Visitor Parking & They Take Care Of Mowing, Fertilizing & Seeding Common Areas & Your Yard As Well! Enjoy A Convenient & Hassle-Free Life! |
| Price | $1,049,000 |
| Taxes: | $5164.28 |
| Assessment Year: | 2024 |
| Occupancy by: | Owner |
| Address: | 13 Haute Lane , Markham, L6C 0P2, York |
| Directions/Cross Streets: | Woodbine & Major Mackenzie |
| Rooms: | 8 |
| Bedrooms: | 4 |
| Bedrooms +: | 0 |
| Family Room: | F |
| Basement: | Unfinished |
| Level/Floor | Room | Length(ft) | Width(ft) | Descriptions | |
| Room 1 | Second | Living Ro | 19.91 | 18.17 | Hardwood Floor, California Shutters, Gas Fireplace |
| Room 2 | Second | Dining Ro | 19.91 | 18.17 | Hardwood Floor, Combined w/Living, LED Lighting |
| Room 3 | Second | Kitchen | 10.17 | 9.41 | Ceramic Floor, Centre Island, Stainless Steel Appl |
| Room 4 | Second | Breakfast | 9.58 | 6.99 | Ceramic Floor, Combined w/Kitchen, W/O To Balcony |
| Room 5 | Third | Primary B | 11.91 | 11.58 | Vinyl Floor, Walk-In Closet(s), 4 Pc Ensuite |
| Room 6 | Third | Bedroom 2 | 14.07 | 8.59 | Vinyl Floor, B/I Closet, Semi Ensuite |
| Room 7 | Third | Bedroom 3 | 9.91 | 8.33 | Vinyl Floor, B/I Closet, Large Window |
| Room 8 | Ground | Bedroom 4 | 12.66 | 8.92 | Hardwood Floor, B/I Closet, 3 Pc Bath |
| Washroom Type | No. of Pieces | Level |
| Washroom Type 1 | 3 | Ground |
| Washroom Type 2 | 2 | Second |
| Washroom Type 3 | 4 | Third |
| Washroom Type 4 | 4 | Third |
| Washroom Type 5 | 0 |
| Total Area: | 0.00 |
| Property Type: | Att/Row/Townhouse |
| Style: | 3-Storey |
| Exterior: | Brick, Stone |
| Garage Type: | Attached |
| (Parking/)Drive: | Private |
| Drive Parking Spaces: | 1 |
| Park #1 | |
| Parking Type: | Private |
| Park #2 | |
| Parking Type: | Private |
| Pool: | None |
| Approximatly Square Footage: | 2000-2500 |
| Property Features: | School, Rec./Commun.Centre |
| CAC Included: | N |
| Water Included: | N |
| Cabel TV Included: | N |
| Common Elements Included: | N |
| Heat Included: | N |
| Parking Included: | N |
| Condo Tax Included: | N |
| Building Insurance Included: | N |
| Fireplace/Stove: | Y |
| Heat Type: | Forced Air |
| Central Air Conditioning: | Central Air |
| Central Vac: | N |
| Laundry Level: | Syste |
| Ensuite Laundry: | F |
| Sewers: | Sewer |
$
%
Years
This calculator is for demonstration purposes only. Always consult a professional
financial advisor before making personal financial decisions.
| Although the information displayed is believed to be accurate, no warranties or representations are made of any kind. |
| SUPERSTARS REALTY LTD. |
|
|

HANIF ARKIAN
Broker
Dir:
416-871-6060
Bus:
416-798-7777
Fax:
905-660-5393
| Book Showing | Email a Friend |
Jump To:
At a Glance:
| Type: | Freehold - Att/Row/Townhouse |
| Area: | York |
| Municipality: | Markham |
| Neighbourhood: | Cathedraltown |
| Style: | 3-Storey |
| Tax: | $5,164.28 |
| Beds: | 4 |
| Baths: | 4 |
| Fireplace: | Y |
| Pool: | None |
Locatin Map:
Payment Calculator:

