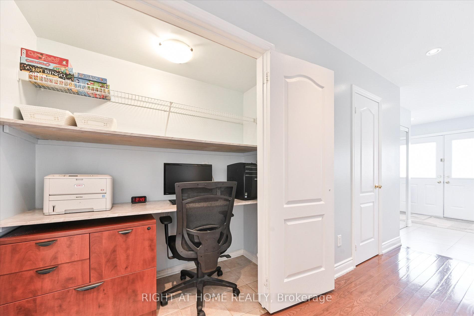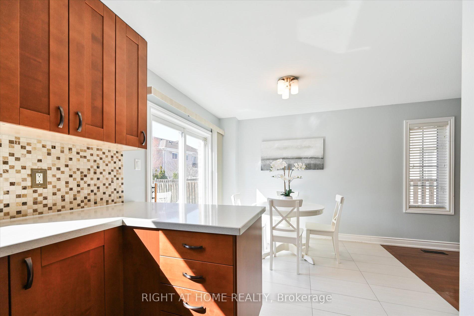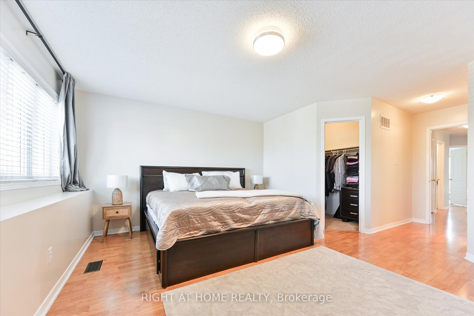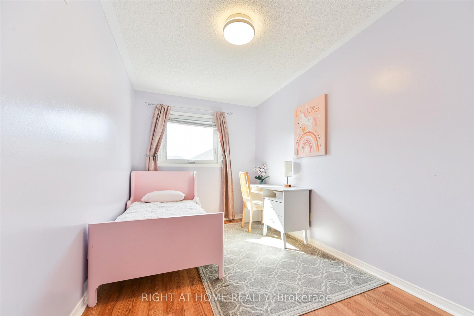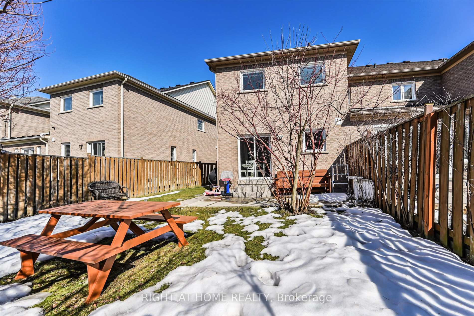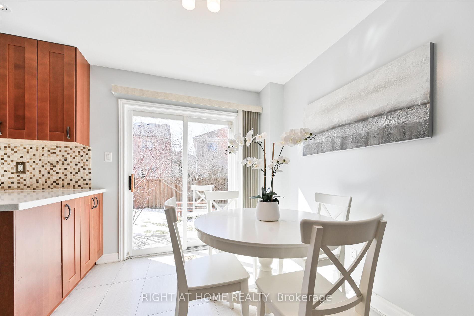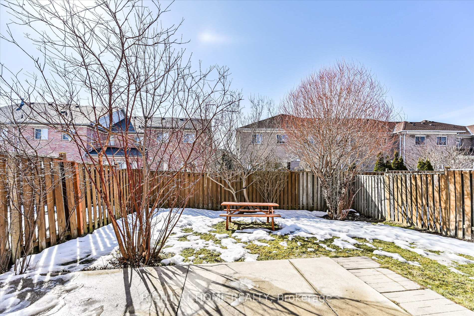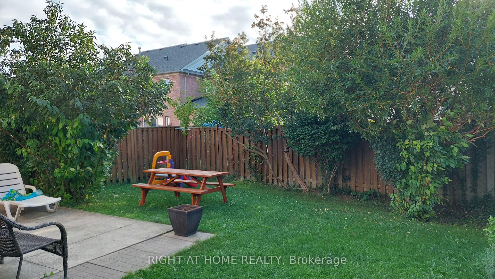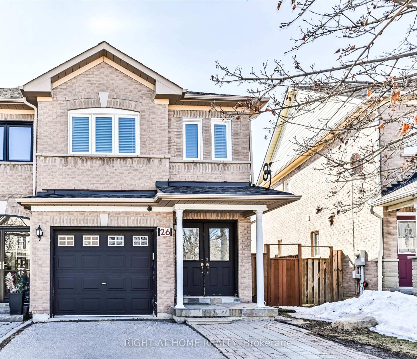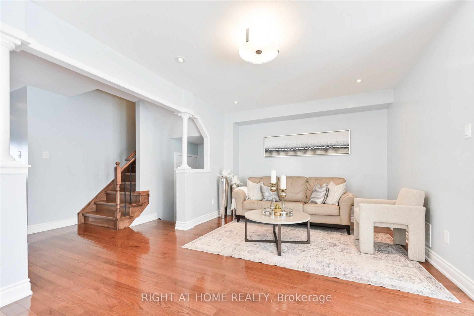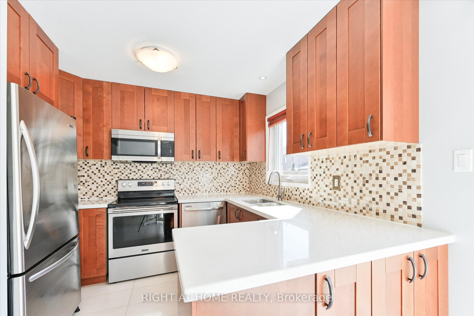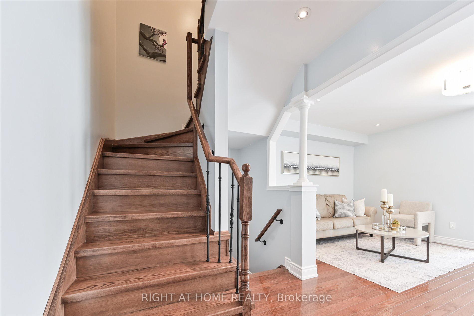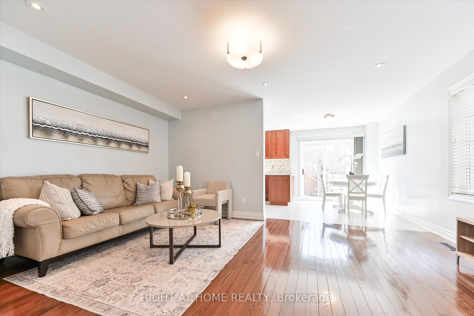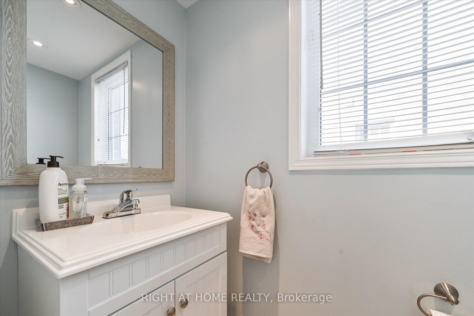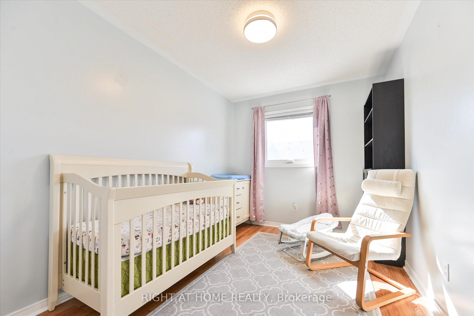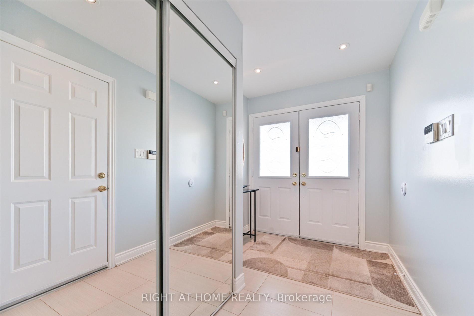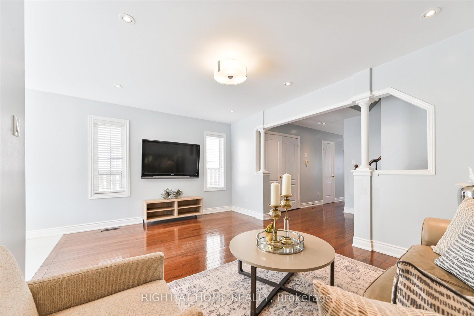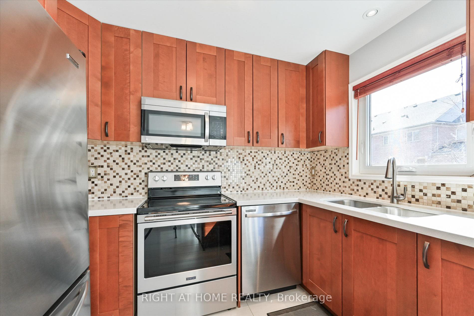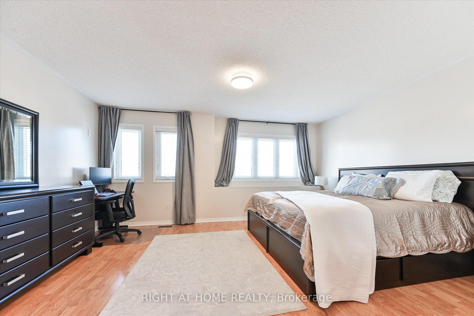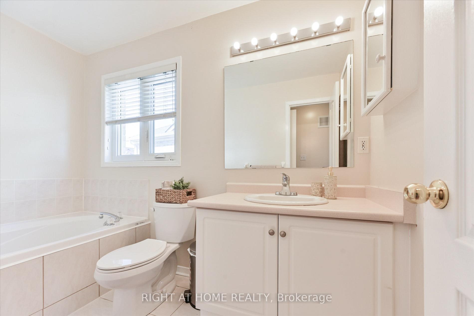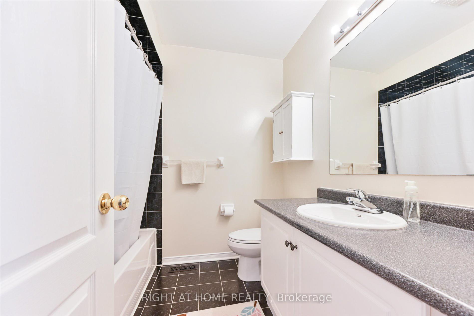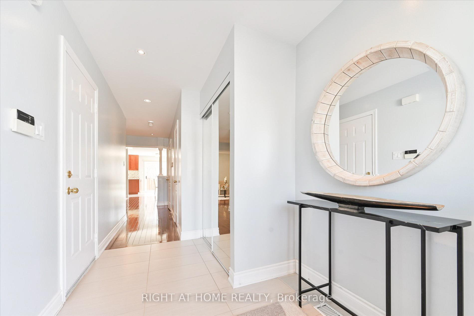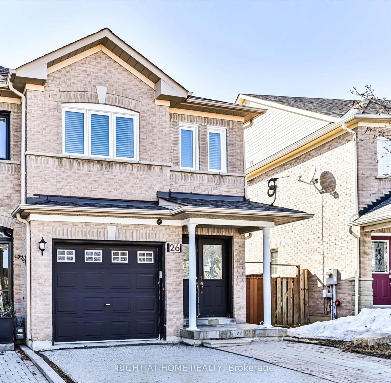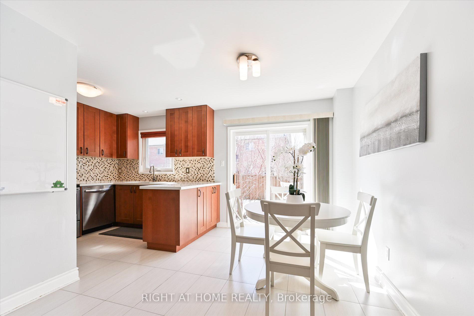$1,179,000
Available - For Sale
Listing ID: N12059713
26 Benjamin Hood Cres , Vaughan, L4K 5M3, York
| Beautifully Maintained End-Unit Townhouse Feels Like a Semi!Spacious driveway for two cars & oversized west-facing backyard. Main Floor: Oak hardwood, smooth ceilings, pot lights, and a modern kitchen with S/S appliances (stove & dishwasher 2022). Bright breakfast area, large living room, built-in office nook, and optional first-floor laundry. Upper Level: Primary bedroom with walk-in closet & ensuite, plus two spacious bedrooms. Finished Basement: 3-piece bath, LG washer/dryer, and versatile living space. Prime Location: Quiet crescent, walk to schools, daycare, shopping, and parks. Close to GO & transit. Extras: Alarm system, A/C (2018), Furnace + Humidifier (2014), Roof (2014), BBQ gas line, and newer windows (2022).Book your showing today! |
| Price | $1,179,000 |
| Taxes: | $4425.59 |
| Occupancy by: | Owner |
| Address: | 26 Benjamin Hood Cres , Vaughan, L4K 5M3, York |
| Directions/Cross Streets: | Dufferin/Rutherford |
| Rooms: | 7 |
| Rooms +: | 1 |
| Bedrooms: | 3 |
| Bedrooms +: | 0 |
| Family Room: | F |
| Basement: | Finished |
| Level/Floor | Room | Length(ft) | Width(ft) | Descriptions | |
| Room 1 | Main | Living Ro | 16.5 | 10.59 | Hardwood Floor, Gas Fireplace, Combined w/Dining |
| Room 2 | Main | Dining Ro | 16.5 | 10.59 | Hardwood Floor |
| Room 3 | Main | Kitchen | 10 | 7.84 | Hardwood Floor, Window, Combined w/Living |
| Room 4 | Main | Breakfast | 10 | 9.09 | Hardwood Floor, W/O To Patio |
| Room 5 | Second | Primary B | 16.47 | 11.48 | Laminate, 4 Pc Ensuite, Walk-In Closet(s) |
| Room 6 | Second | Bedroom 2 | 13.68 | 8 | Broadloom, Ceiling Fan(s), Closet |
| Room 7 | Second | Bedroom 3 | 10.99 | 8.2 | Broadloom, Ceiling Fan(s), Walk-In Closet(s) |
| Room 8 | Basement | Recreatio | 14.1 | 12.46 | Broadloom, 3 Pc Bath |
| Washroom Type | No. of Pieces | Level |
| Washroom Type 1 | 2 | Ground |
| Washroom Type 2 | 4 | Second |
| Washroom Type 3 | 3 | Second |
| Washroom Type 4 | 3 | Basement |
| Washroom Type 5 | 0 |
| Total Area: | 0.00 |
| Property Type: | Att/Row/Townhouse |
| Style: | 2-Storey |
| Exterior: | Brick |
| Garage Type: | Built-In |
| Drive Parking Spaces: | 2 |
| Pool: | None |
| Approximatly Square Footage: | 1500-2000 |
| CAC Included: | N |
| Water Included: | N |
| Cabel TV Included: | N |
| Common Elements Included: | N |
| Heat Included: | N |
| Parking Included: | N |
| Condo Tax Included: | N |
| Building Insurance Included: | N |
| Fireplace/Stove: | Y |
| Heat Type: | Forced Air |
| Central Air Conditioning: | Central Air |
| Central Vac: | N |
| Laundry Level: | Syste |
| Ensuite Laundry: | F |
| Sewers: | Sewer |
$
%
Years
This calculator is for demonstration purposes only. Always consult a professional
financial advisor before making personal financial decisions.
| Although the information displayed is believed to be accurate, no warranties or representations are made of any kind. |
| RIGHT AT HOME REALTY |
|
|

HANIF ARKIAN
Broker
Dir:
416-871-6060
Bus:
416-798-7777
Fax:
905-660-5393
| Book Showing | Email a Friend |
Jump To:
At a Glance:
| Type: | Freehold - Att/Row/Townhouse |
| Area: | York |
| Municipality: | Vaughan |
| Neighbourhood: | Patterson |
| Style: | 2-Storey |
| Tax: | $4,425.59 |
| Beds: | 3 |
| Baths: | 4 |
| Fireplace: | Y |
| Pool: | None |
Locatin Map:
Payment Calculator:

