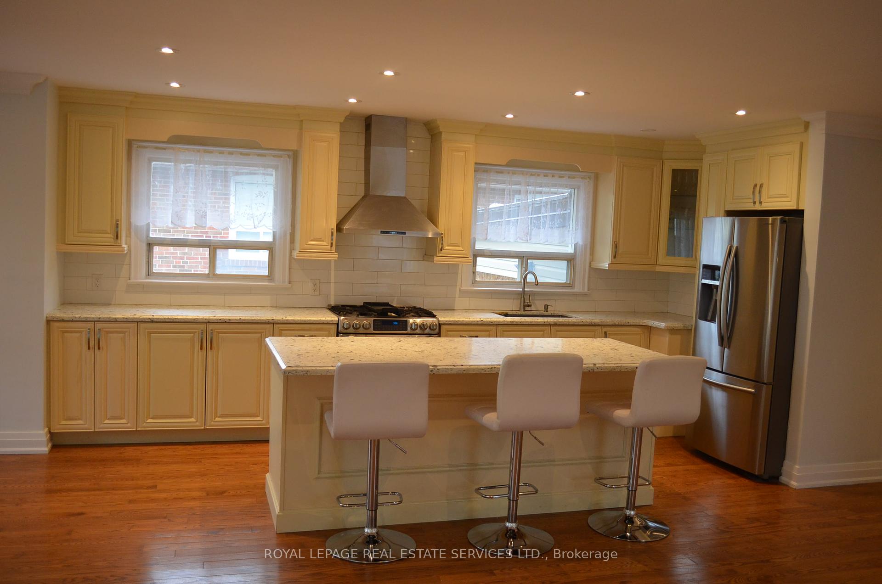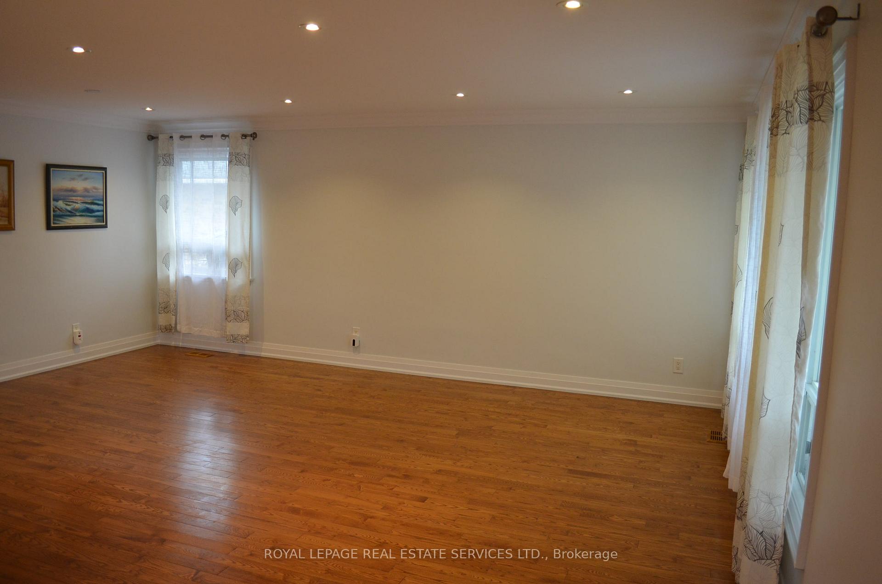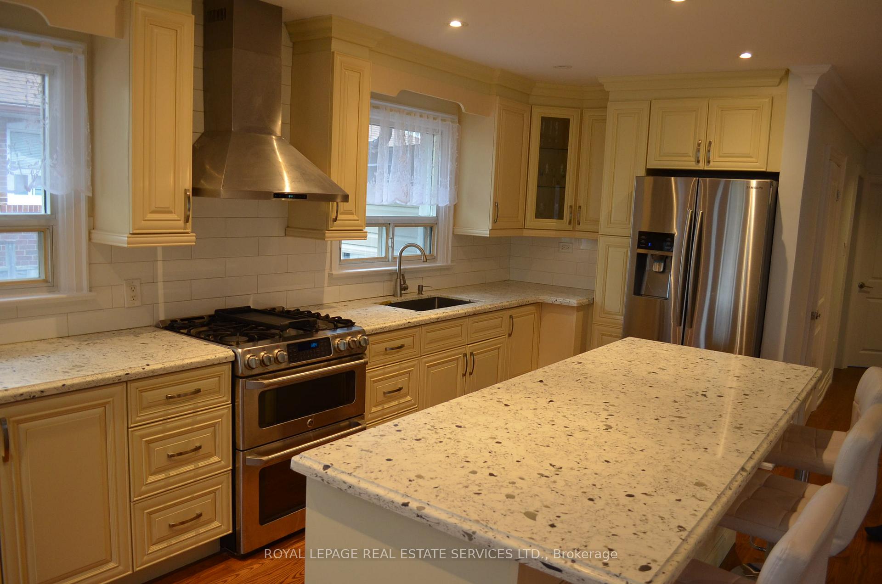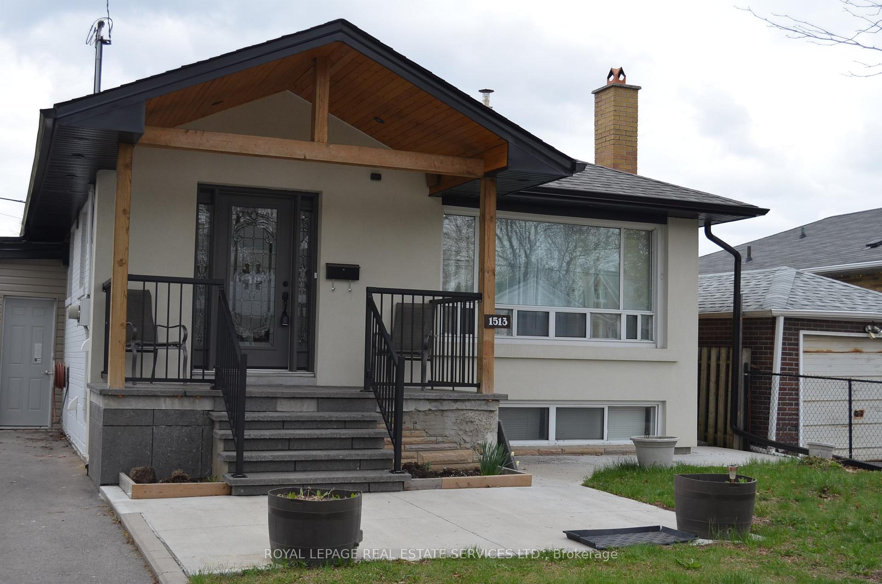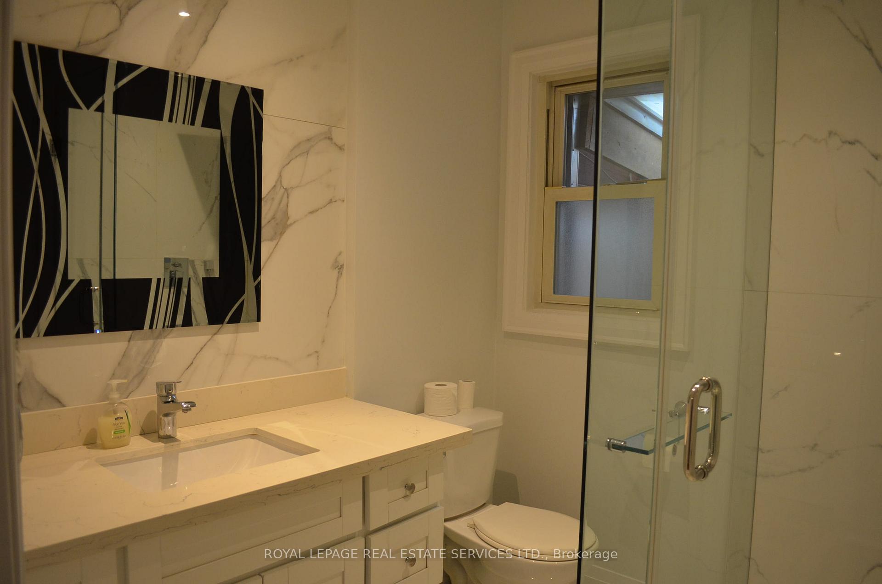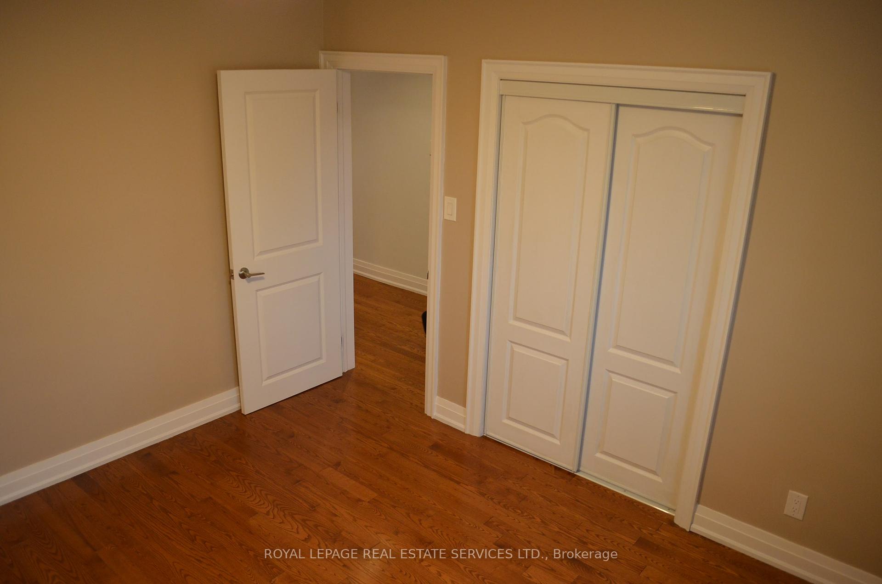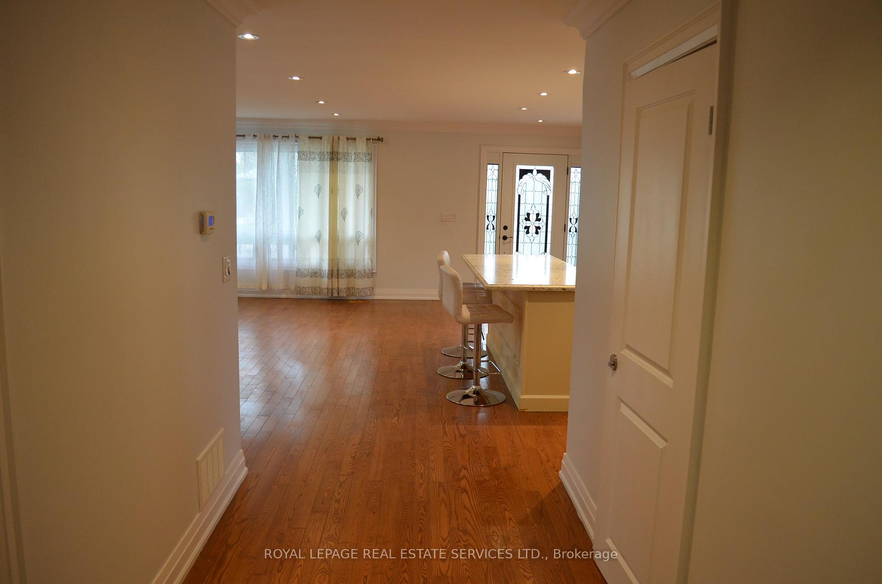$3,200
Available - For Rent
Listing ID: E12059722
1513 Pharmacy Aven , Toronto, M1R 2J7, Toronto
| Beautiful, charming raised bungalow located in the desirable Wexford-Maryvale community in Scarborough. Three spacious bedrooms and a beautiful backyard make this home perfect for families or anyone who desires ample living space. The hardwood flooring throughout the home adds a touch of elegance and warmth. The kitchen has been recently updated with new stainless steel appliances, and has a spacious island, making cooking enjoyable. This home is situated in a convenient location, with easy access to shopping, restaurants, and transit. Don't miss out on this opportunity to rent this great home. Tenants pay 60% of utilities and are responsible for maintaining the lawn. Two parking spaces are included in the rent, a third parking space is available for an additional $100/month |
| Price | $3,200 |
| Taxes: | $0.00 |
| Occupancy by: | Tenant |
| Address: | 1513 Pharmacy Aven , Toronto, M1R 2J7, Toronto |
| Directions/Cross Streets: | Pharmacy/Ellesmere |
| Rooms: | 6 |
| Bedrooms: | 3 |
| Bedrooms +: | 0 |
| Family Room: | T |
| Basement: | None |
| Furnished: | Unfu |
| Level/Floor | Room | Length(ft) | Width(ft) | Descriptions | |
| Room 1 | Main | Living Ro | 12 | 15.19 | Hardwood Floor, Combined w/Dining, Large Window |
| Room 2 | Main | Dining Ro | 8.53 | 13.05 | Combined w/Living |
| Room 3 | Main | Kitchen | 17.71 | 9.97 | Breakfast Area, Pot Lights |
| Room 4 | Main | Primary B | 11.78 | 10.82 | Overlooks Backyard |
| Room 5 | Main | Bedroom 2 | 9.64 | 9.58 | Overlooks Backyard |
| Room 6 | Main | Bedroom 3 | 9.84 | 9.61 | B/I Closet |
| Room 7 | Main | Bathroom |
| Washroom Type | No. of Pieces | Level |
| Washroom Type 1 | 3 | Main |
| Washroom Type 2 | 0 | |
| Washroom Type 3 | 0 | |
| Washroom Type 4 | 0 | |
| Washroom Type 5 | 0 |
| Total Area: | 0.00 |
| Property Type: | Detached |
| Style: | Bungalow-Raised |
| Exterior: | Brick, Stucco (Plaster) |
| Garage Type: | Attached |
| (Parking/)Drive: | None |
| Drive Parking Spaces: | 2 |
| Park #1 | |
| Parking Type: | None |
| Park #2 | |
| Parking Type: | None |
| Pool: | None |
| Laundry Access: | Ensuite |
| Property Features: | Fenced Yard, Public Transit |
| CAC Included: | N |
| Water Included: | N |
| Cabel TV Included: | N |
| Common Elements Included: | N |
| Heat Included: | N |
| Parking Included: | Y |
| Condo Tax Included: | N |
| Building Insurance Included: | N |
| Fireplace/Stove: | N |
| Heat Type: | Forced Air |
| Central Air Conditioning: | Central Air |
| Central Vac: | N |
| Laundry Level: | Syste |
| Ensuite Laundry: | F |
| Sewers: | Sewer |
| Utilities-Cable: | A |
| Utilities-Hydro: | A |
| Although the information displayed is believed to be accurate, no warranties or representations are made of any kind. |
| ROYAL LEPAGE REAL ESTATE SERVICES LTD. |
|
|

HANIF ARKIAN
Broker
Dir:
416-871-6060
Bus:
416-798-7777
Fax:
905-660-5393
| Book Showing | Email a Friend |
Jump To:
At a Glance:
| Type: | Freehold - Detached |
| Area: | Toronto |
| Municipality: | Toronto E04 |
| Neighbourhood: | Wexford-Maryvale |
| Style: | Bungalow-Raised |
| Beds: | 3 |
| Baths: | 1 |
| Fireplace: | N |
| Pool: | None |
Locatin Map:

