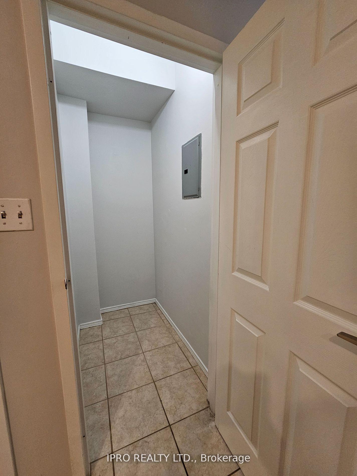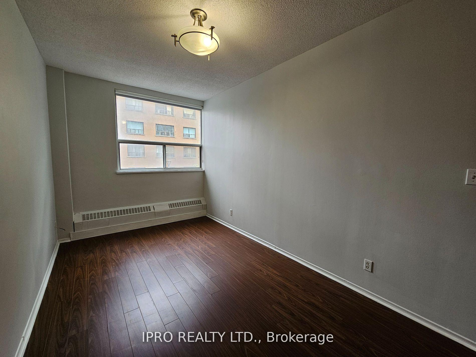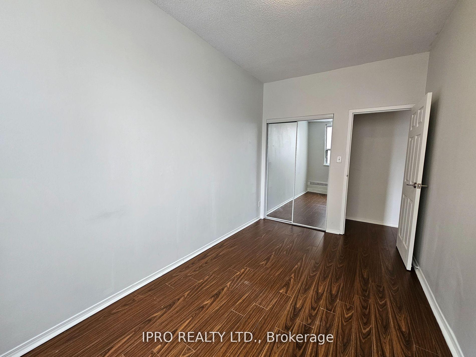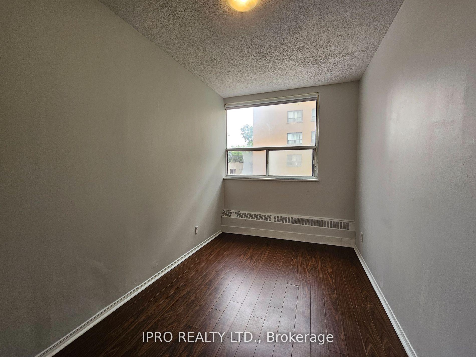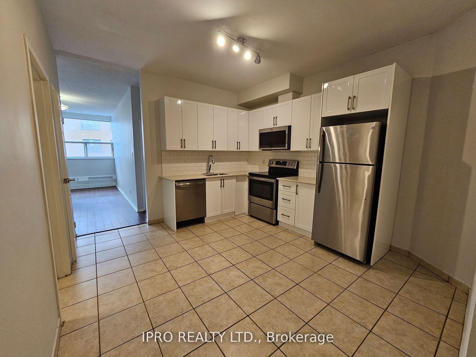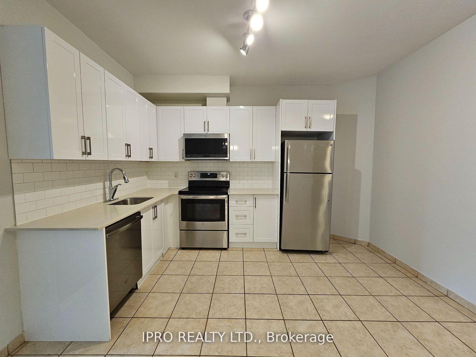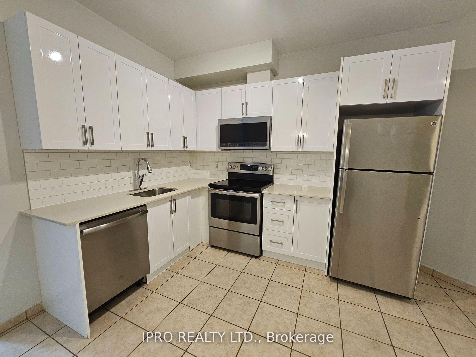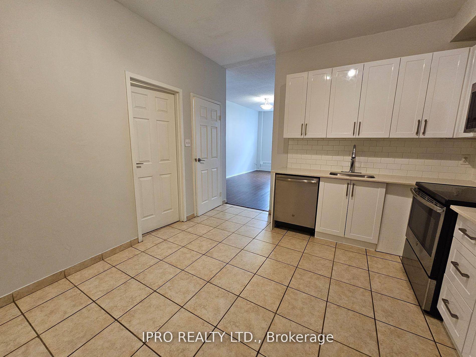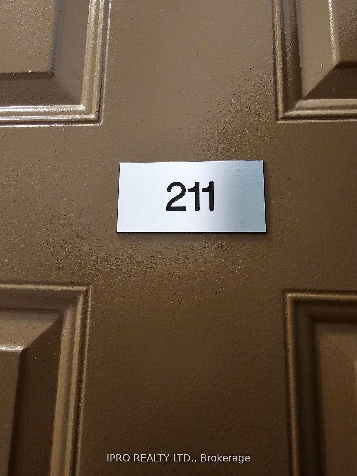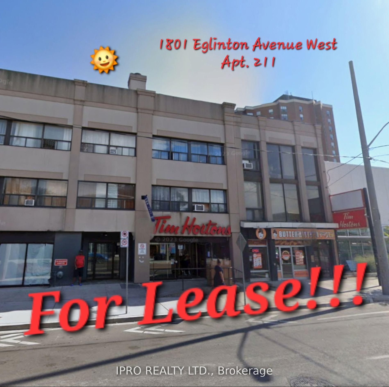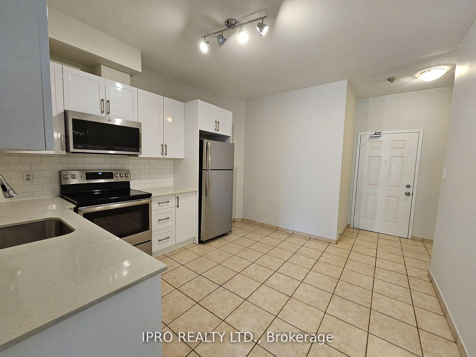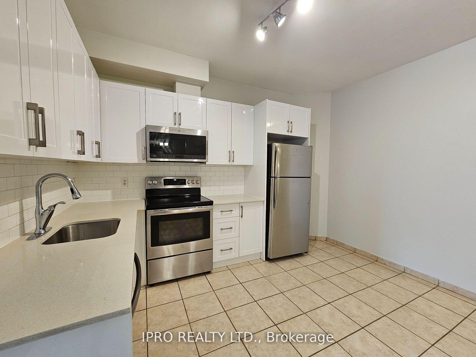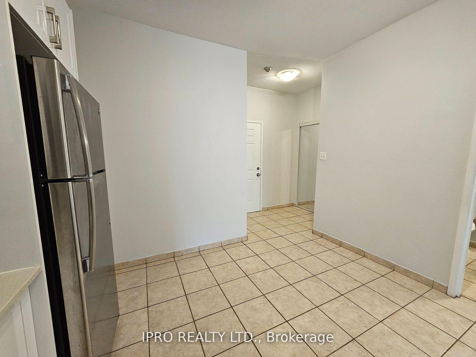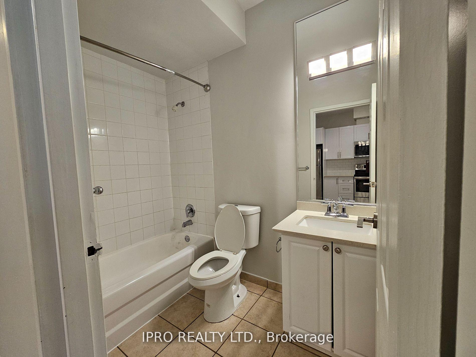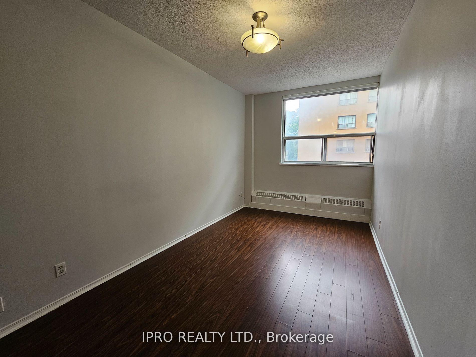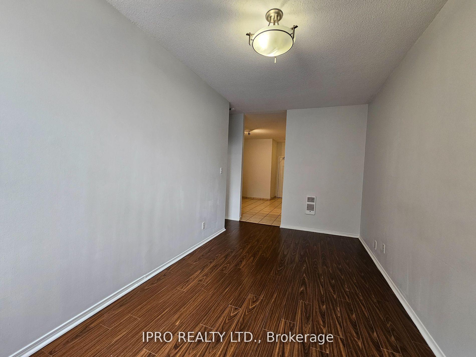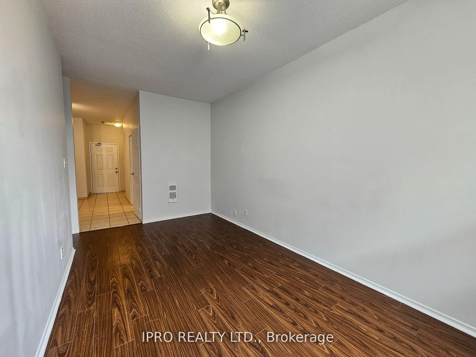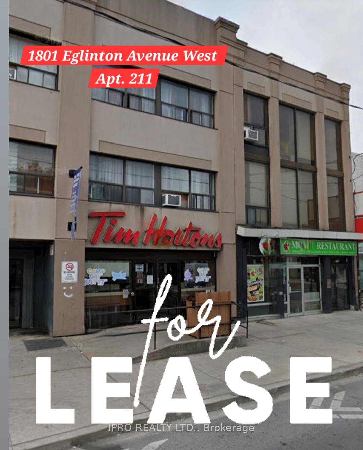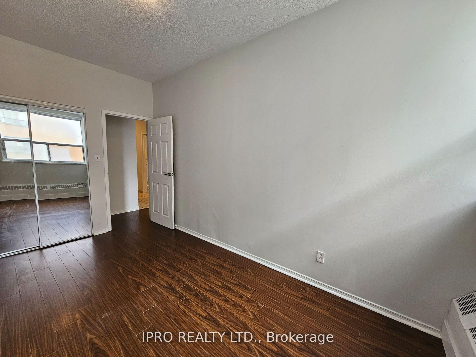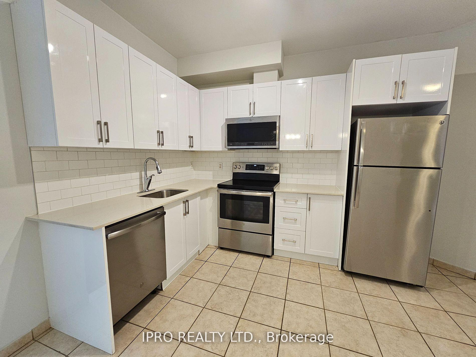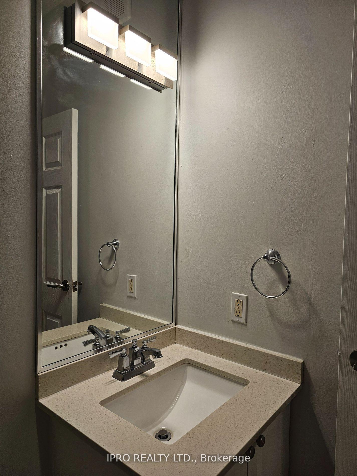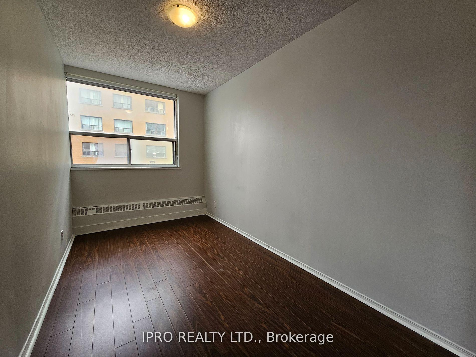$1,995
Available - For Rent
Listing ID: C12059583
1801 Eglinton Aven West , Toronto, M6E 2H8, Toronto
| Welcome to this spacious 1 Bedroom Apartment with high ceilings and large windows for natural lighting. This unit is 605 sq ft and has been newly painted throughout. The eat in kitchen includes stainless steel appliances, granite counter, newer kitchen cabinets and a pantry for some extra storage. The bathroom has a new vanity with granite counter, new lights and mirror. Located in a great area, it is steps to ttc, shopping, groceries, restaurants, library, schools, etc. Coin operated laundry on same floor. Heat & Water included. Hydro Extra. Pet Friendly! |
| Price | $1,995 |
| Taxes: | $0.00 |
| Occupancy by: | Vacant |
| Address: | 1801 Eglinton Aven West , Toronto, M6E 2H8, Toronto |
| Directions/Cross Streets: | Dufferin And Eglinton |
| Rooms: | 4 |
| Bedrooms: | 1 |
| Bedrooms +: | 0 |
| Family Room: | F |
| Basement: | None |
| Furnished: | Unfu |
| Level/Floor | Room | Length(ft) | Width(ft) | Descriptions | |
| Room 1 | Main | Kitchen | 12.6 | 11.74 | Stainless Steel Appl, Granite Counters, Pantry |
| Room 2 | Main | Living Ro | 17.48 | 8.89 | Laminate, Window |
| Room 3 | Main | Primary B | 14.33 | 7.97 | Laminate, Window, Mirrored Closet |
| Room 4 | Main | Bathroom | 7.84 | 4.99 | 4 Pc Bath, Granite Counters |
| Room 5 | Main | Foyer | 6.66 | 4.99 | Mirrored Closet |
| Washroom Type | No. of Pieces | Level |
| Washroom Type 1 | 4 | Main |
| Washroom Type 2 | 0 | |
| Washroom Type 3 | 0 | |
| Washroom Type 4 | 0 | |
| Washroom Type 5 | 0 |
| Total Area: | 0.00 |
| Property Type: | Multiplex |
| Style: | Apartment |
| Exterior: | Concrete, Stone |
| Garage Type: | None |
| (Parking/)Drive: | None |
| Drive Parking Spaces: | 0 |
| Park #1 | |
| Parking Type: | None |
| Park #2 | |
| Parking Type: | None |
| Pool: | None |
| Laundry Access: | Coin Operated |
| Approximatly Square Footage: | < 700 |
| Property Features: | Library, Public Transit |
| CAC Included: | N |
| Water Included: | Y |
| Cabel TV Included: | N |
| Common Elements Included: | N |
| Heat Included: | Y |
| Parking Included: | N |
| Condo Tax Included: | N |
| Building Insurance Included: | N |
| Fireplace/Stove: | N |
| Heat Type: | Water |
| Central Air Conditioning: | None |
| Central Vac: | N |
| Laundry Level: | Syste |
| Ensuite Laundry: | F |
| Elevator Lift: | True |
| Sewers: | Sewer |
| Although the information displayed is believed to be accurate, no warranties or representations are made of any kind. |
| IPRO REALTY LTD. |
|
|

HANIF ARKIAN
Broker
Dir:
416-871-6060
Bus:
416-798-7777
Fax:
905-660-5393
| Book Showing | Email a Friend |
Jump To:
At a Glance:
| Type: | Freehold - Multiplex |
| Area: | Toronto |
| Municipality: | Toronto C03 |
| Neighbourhood: | Oakwood Village |
| Style: | Apartment |
| Beds: | 1 |
| Baths: | 1 |
| Fireplace: | N |
| Pool: | None |
Locatin Map:

