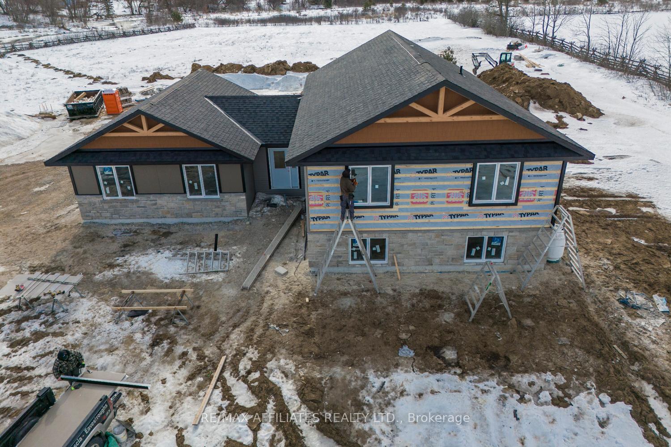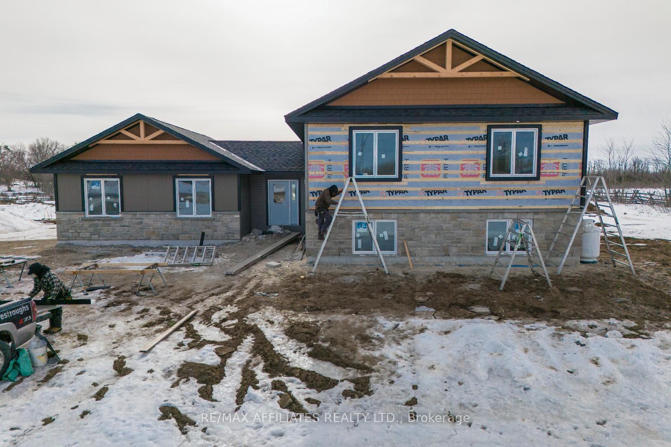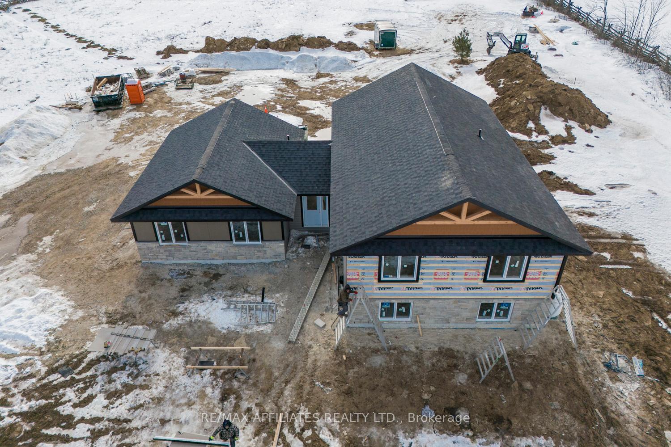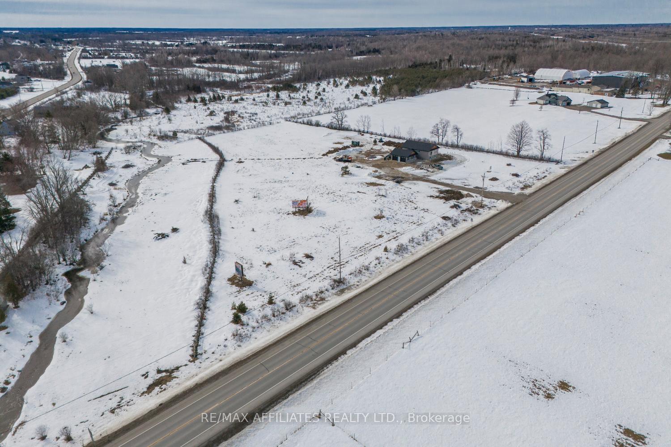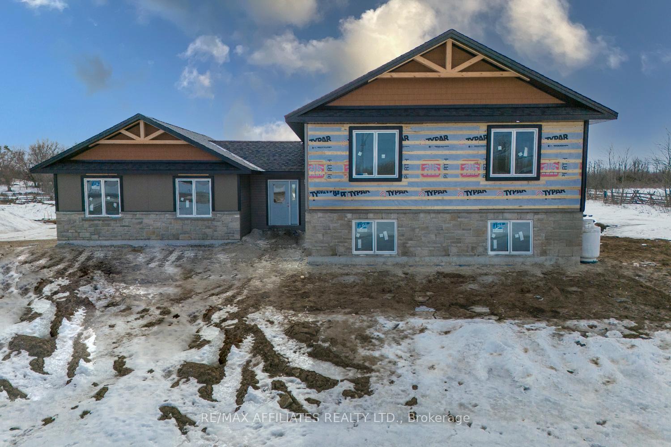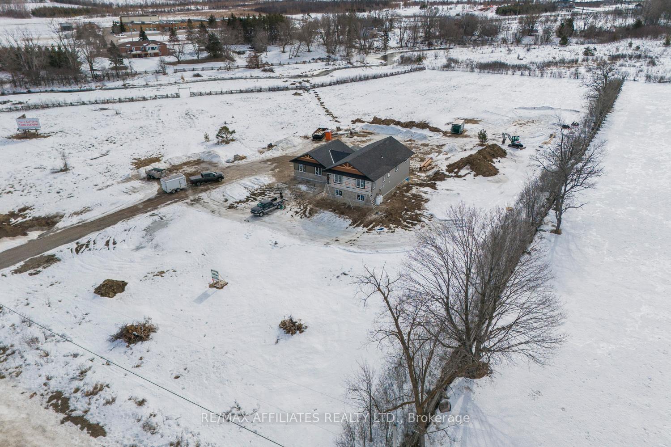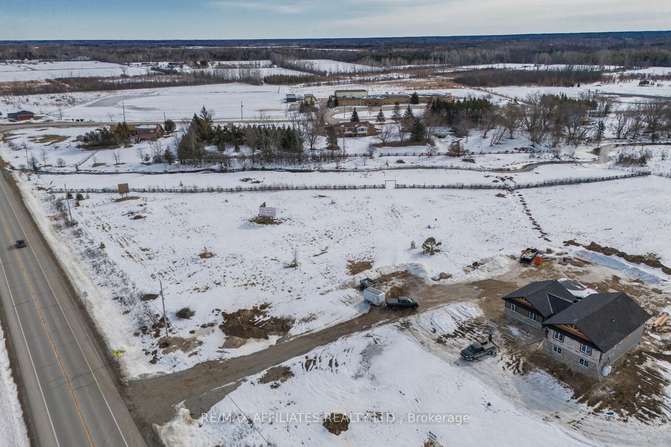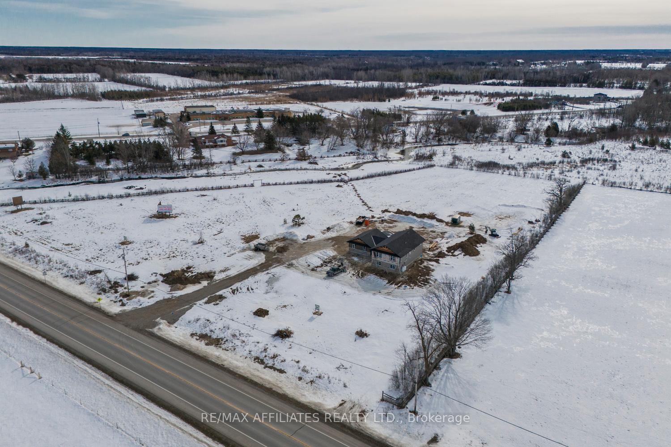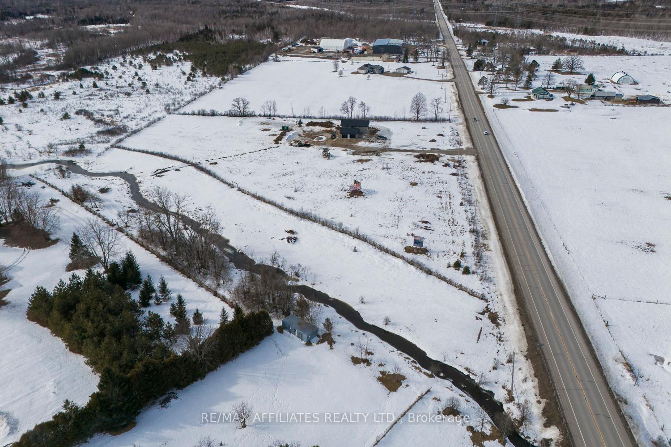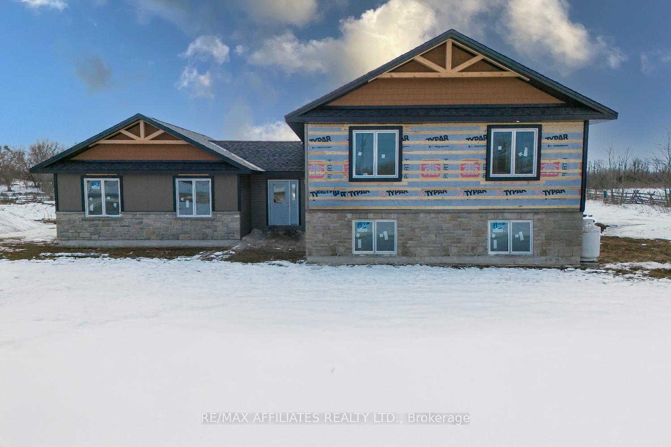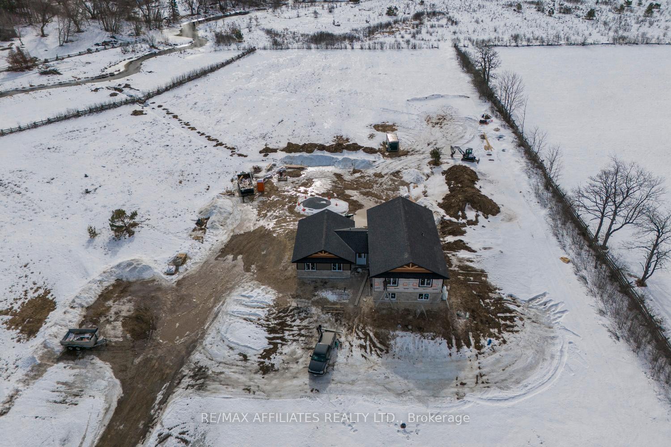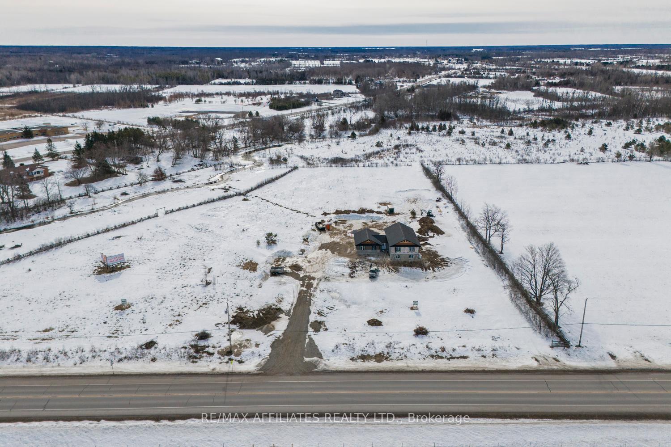$819,900
Available - For Sale
Listing ID: X12022685
6489 Roger Stevens Driv , Montague, K7A 4S6, Lanark
| Brand-new custom home designed with superior craftsmanship and modern elegance. Sitting on 2 acres of land, this home features a gourmet kitchen with custom cabinetry, quartz countertops, premium fixtures, and under-cabinet lighting. The open-concept living area has engineered hardwood floors, cathedral ceilings, and timber frame accents. 3 spacious bedrooms on the upper level, including a primary bedroom with a 4-piece ensuite, a shared 4-piece bathroom, and a main floor laundry room. The fully finished basement adds 2 additional bedrooms and a shared 3-piece bathroom. Designed for efficiency with high-performance insulation, energy-efficient windows, and a high-efficiency furnace with heat pump. The home is equipped with smart technology features including 200-amp underground service, high-speed internet, and an Ecobee thermostat. Exterior features include Shouldice Estate Stone, James Hardie siding, a stone walkway, and frost-free taps. Double-car garage is fully finished and includes hot and cold frost-free taps. Possession available June 15th. As per Montague Township, Projected Annual Property Taxes is expected to be $4,250-$4,500. |
| Price | $819,900 |
| Taxes: | $4500.00 |
| Assessment Year: | 2024 |
| Occupancy by: | Vacant |
| Address: | 6489 Roger Stevens Driv , Montague, K7A 4S6, Lanark |
| Directions/Cross Streets: | Rosedale |
| Rooms: | 7 |
| Rooms +: | 3 |
| Bedrooms: | 3 |
| Bedrooms +: | 2 |
| Family Room: | F |
| Basement: | Finished wit |
| Level/Floor | Room | Length(ft) | Width(ft) | Descriptions | |
| Room 1 | Main | Living Ro | 13.48 | 7.48 | |
| Room 2 | Main | Dining Ro | 13.48 | 7.48 | |
| Room 3 | Main | Kitchen | 13.38 | 12.99 | |
| Room 4 | Main | Primary B | 14.99 | 12.99 | |
| Room 5 | Main | Bedroom | 11.28 | 10 | |
| Room 6 | Main | Bedroom | 11.97 | 11.87 | |
| Room 7 | Basement | Recreatio | 43.69 | 27.98 | |
| Room 8 | Basement | Bedroom | 11.28 | 13.12 | |
| Room 9 | Basement | Bedroom | 11.28 | 13.12 |
| Washroom Type | No. of Pieces | Level |
| Washroom Type 1 | 4 | Main |
| Washroom Type 2 | 3 | Basement |
| Washroom Type 3 | 0 | |
| Washroom Type 4 | 0 | |
| Washroom Type 5 | 0 |
| Total Area: | 0.00 |
| Property Type: | Detached |
| Style: | Bungalow-Raised |
| Exterior: | Stone, Vinyl Siding |
| Garage Type: | Attached |
| (Parking/)Drive: | Private |
| Drive Parking Spaces: | 4 |
| Park #1 | |
| Parking Type: | Private |
| Park #2 | |
| Parking Type: | Private |
| Pool: | None |
| Approximatly Square Footage: | 1500-2000 |
| Property Features: | School Bus R |
| CAC Included: | N |
| Water Included: | N |
| Cabel TV Included: | N |
| Common Elements Included: | N |
| Heat Included: | N |
| Parking Included: | N |
| Condo Tax Included: | N |
| Building Insurance Included: | N |
| Fireplace/Stove: | N |
| Heat Type: | Forced Air |
| Central Air Conditioning: | Central Air |
| Central Vac: | N |
| Laundry Level: | Syste |
| Ensuite Laundry: | F |
| Elevator Lift: | False |
| Sewers: | Septic |
| Water: | Drilled W |
| Water Supply Types: | Drilled Well |
$
%
Years
This calculator is for demonstration purposes only. Always consult a professional
financial advisor before making personal financial decisions.
| Although the information displayed is believed to be accurate, no warranties or representations are made of any kind. |
| RE/MAX AFFILIATES REALTY LTD. |
|
|

HANIF ARKIAN
Broker
Dir:
416-871-6060
Bus:
416-798-7777
Fax:
905-660-5393
| Book Showing | Email a Friend |
Jump To:
At a Glance:
| Type: | Freehold - Detached |
| Area: | Lanark |
| Municipality: | Montague |
| Neighbourhood: | 902 - Montague Twp |
| Style: | Bungalow-Raised |
| Tax: | $4,500 |
| Beds: | 3+2 |
| Baths: | 3 |
| Fireplace: | N |
| Pool: | None |
Locatin Map:
Payment Calculator:

