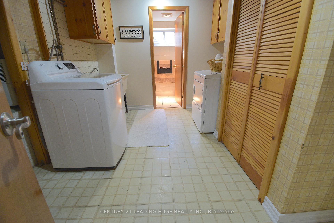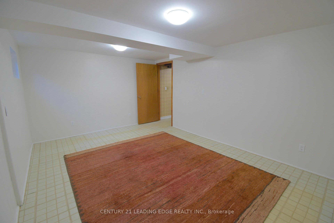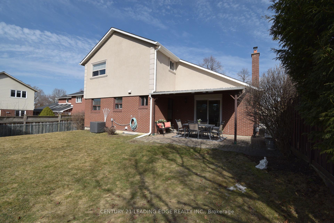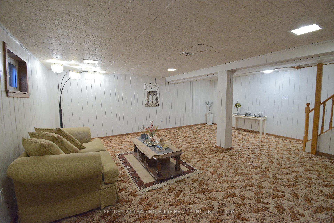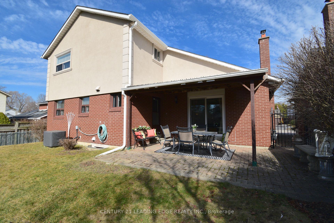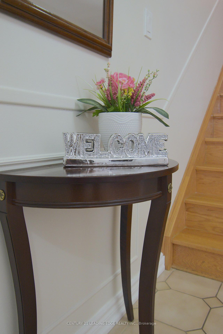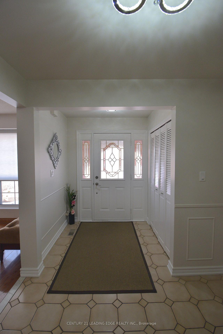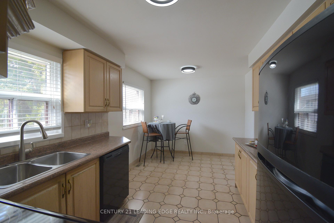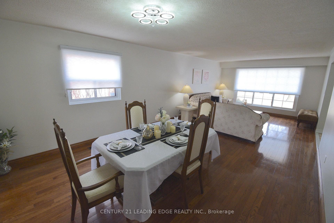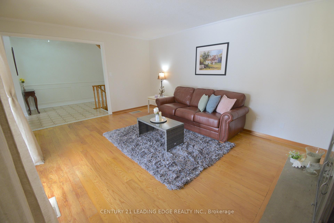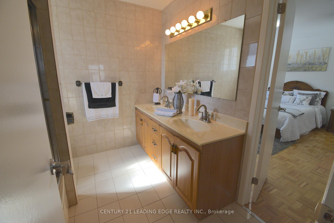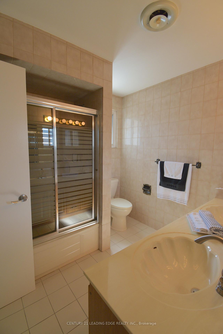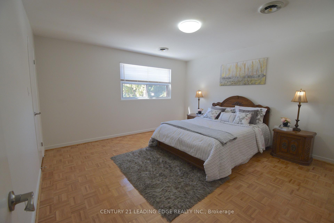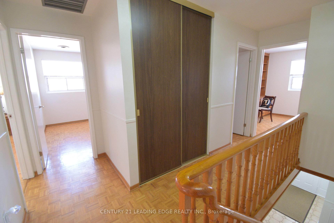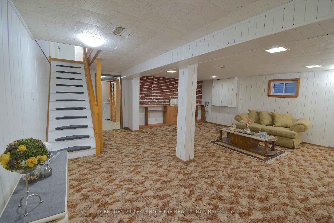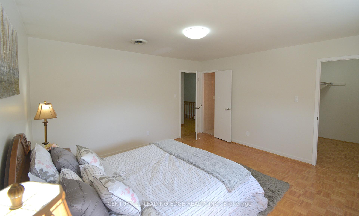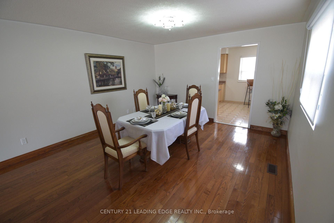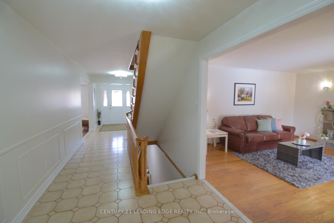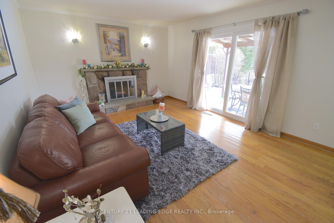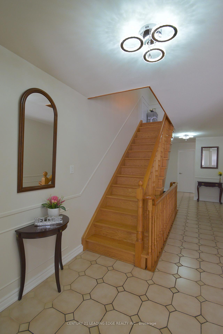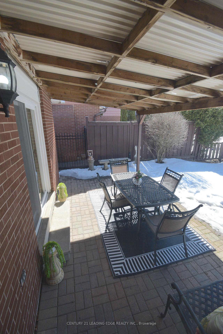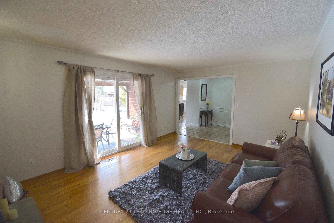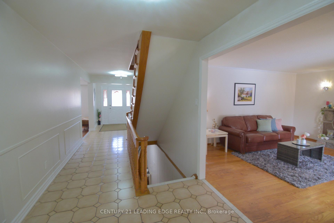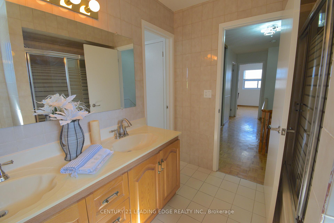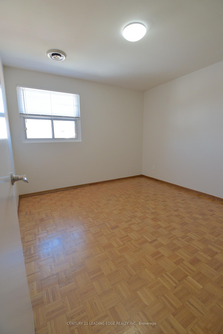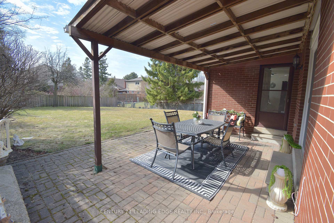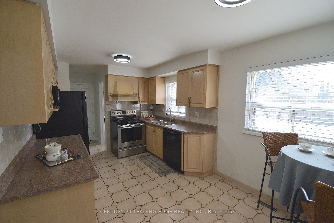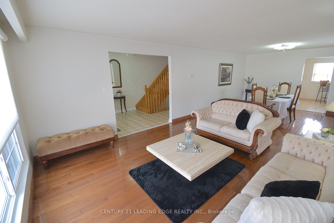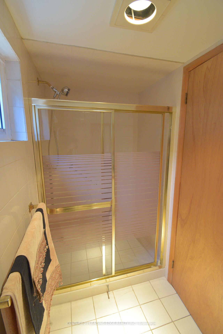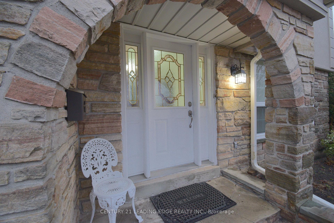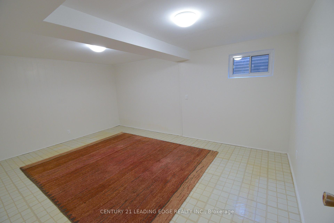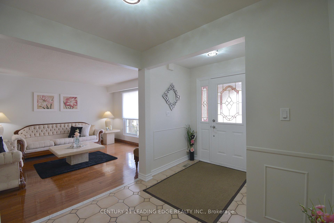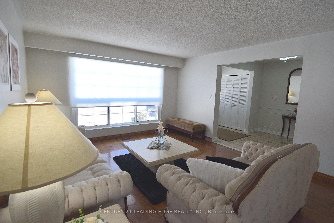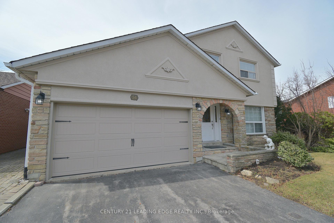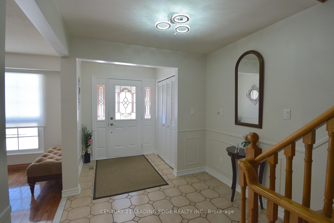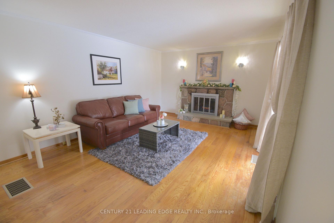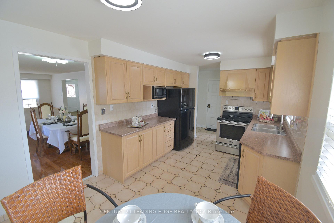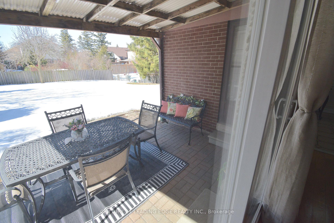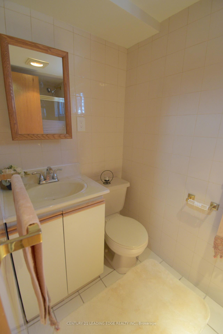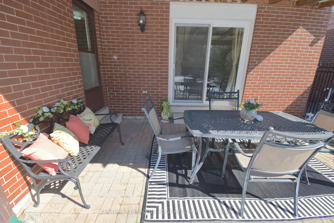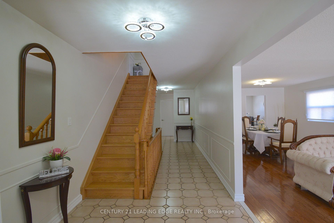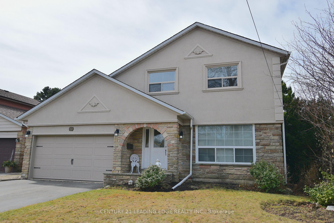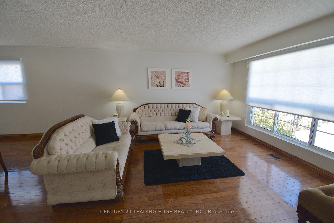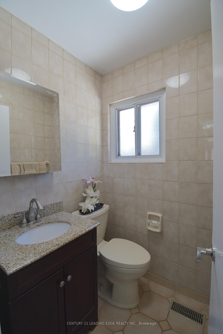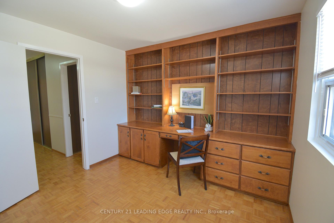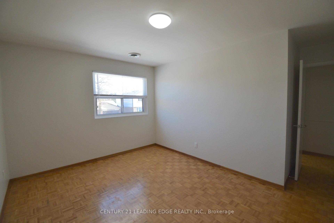$1,830,000
Available - For Sale
Listing ID: C12059741
54 Avonwick Gate , Toronto, M3A 2M6, Toronto
| Spacious & Elegant Family Home in Parkwoods-Don Mills! Nestled in the sought-after Parkwoods neighborhood, this stately 4+1 bedroom, 3-bath detached home offers 3,000 sq. ft. of total living space on a 50 x 140 lot. With a double-car garage, a fully fenced oversized backyard, and a covered stone patio perfect for enjoying sunset views, this home is designed for both comfort and elegance. Inside, hardwood and ceramic flooring flow throughout, complemented by modern lighting, new window treatments, and fresh paint. The updated kitchen boasts sleek black-finished appliances, including a fridge, stove, and dishwasher. Perfect for entertaining, the spacious living and dining rooms seamlessly connect, while the huge family room featuring a wood-burning fireplace and a walkout to the backyard adds warmth and charm. Located in a mature, family-friendly neighbourhood, this home is within walking distance of top-rated schools (Public, Catholic, French Immersion, Private, and I.B.), as well as parks, nature trails, a community centre, a tennis club, and shopping plazas/malls. Minutes from the DVP, 401, 404, and the TTC, makes commuting very convenient. If your family is looking for space to grow, create lasting memories, and enjoy a vibrant community, this well-built and well-loved home is for you! |
| Price | $1,830,000 |
| Taxes: | $6216.00 |
| Occupancy by: | Vacant |
| Address: | 54 Avonwick Gate , Toronto, M3A 2M6, Toronto |
| Acreage: | < .50 |
| Directions/Cross Streets: | Victoria Park Ave. and Ellesmere Rd. |
| Rooms: | 10 |
| Rooms +: | 4 |
| Bedrooms: | 4 |
| Bedrooms +: | 1 |
| Family Room: | T |
| Basement: | Crawl Space, Full |
| Level/Floor | Room | Length(ft) | Width(ft) | Descriptions | |
| Room 1 | Main | Foyer | 16.56 | 7.97 | Double Closet, Ceramic Floor |
| Room 2 | Main | Living Ro | 14.69 | 12.99 | Combined w/Dining, Large Window, Hardwood Floor |
| Room 3 | Main | Dining Ro | 13.28 | 13.09 | Combined w/Living, Window, Hardwood Floor |
| Room 4 | Main | Kitchen | 16.07 | 9.58 | Ceramic Floor, Breakfast Area, Pantry |
| Room 5 | Main | Family Ro | 16.14 | 12.17 | Stone Fireplace, W/O To Patio, Hardwood Floor |
| Room 6 | Main | Powder Ro | 4.49 | 4.49 | Ceramic Floor, 2 Pc Ensuite |
| Room 7 | Upper | Primary B | 13.97 | 13.09 | Walk-In Closet(s), Window, Hardwood Floor |
| Room 8 | Upper | Bedroom 2 | 12.69 | 10.69 | Closet, Window, Hardwood Floor |
| Room 9 | Upper | Bedroom 3 | 13.58 | 10.59 | Closet, Window, Hardwood Floor |
| Room 10 | Upper | Bedroom 4 | 10.99 | 10.36 | Closet, Window, Hardwood Floor |
| Room 11 | Upper | Bathroom | 7.84 | 7.02 | Ceramic Floor, 5 Pc Bath |
| Room 12 | Basement | Recreatio | 21.39 | 20.11 | Recessed Lighting |
| Room 13 | Basement | Bedroom 5 | 15.48 | 12.17 | Vinyl Floor |
| Room 14 | Basement | Bathroom | 7.97 | 4.82 | 3 Pc Ensuite, Ceramic Floor |
| Room 15 | Basement | Laundry | 9.58 | 7.97 | Laundry Sink |
| Washroom Type | No. of Pieces | Level |
| Washroom Type 1 | 5 | Second |
| Washroom Type 2 | 2 | Main |
| Washroom Type 3 | 3 | Basement |
| Washroom Type 4 | 0 | |
| Washroom Type 5 | 0 |
| Total Area: | 0.00 |
| Property Type: | Detached |
| Style: | 2-Storey |
| Exterior: | Stucco (Plaster), Brick |
| Garage Type: | Built-In |
| (Parking/)Drive: | Private Do |
| Drive Parking Spaces: | 2 |
| Park #1 | |
| Parking Type: | Private Do |
| Park #2 | |
| Parking Type: | Private Do |
| Pool: | None |
| Approximatly Square Footage: | 2000-2500 |
| Property Features: | Fenced Yard, Place Of Worship |
| CAC Included: | N |
| Water Included: | N |
| Cabel TV Included: | N |
| Common Elements Included: | N |
| Heat Included: | N |
| Parking Included: | N |
| Condo Tax Included: | N |
| Building Insurance Included: | N |
| Fireplace/Stove: | Y |
| Heat Type: | Forced Air |
| Central Air Conditioning: | Central Air |
| Central Vac: | N |
| Laundry Level: | Syste |
| Ensuite Laundry: | F |
| Elevator Lift: | False |
| Sewers: | Sewer |
| Utilities-Cable: | A |
| Utilities-Hydro: | Y |
$
%
Years
This calculator is for demonstration purposes only. Always consult a professional
financial advisor before making personal financial decisions.
| Although the information displayed is believed to be accurate, no warranties or representations are made of any kind. |
| CENTURY 21 LEADING EDGE REALTY INC. |
|
|

HANIF ARKIAN
Broker
Dir:
416-871-6060
Bus:
416-798-7777
Fax:
905-660-5393
| Virtual Tour | Book Showing | Email a Friend |
Jump To:
At a Glance:
| Type: | Freehold - Detached |
| Area: | Toronto |
| Municipality: | Toronto C13 |
| Neighbourhood: | Parkwoods-Donalda |
| Style: | 2-Storey |
| Tax: | $6,216 |
| Beds: | 4+1 |
| Baths: | 3 |
| Fireplace: | Y |
| Pool: | None |
Locatin Map:
Payment Calculator:

