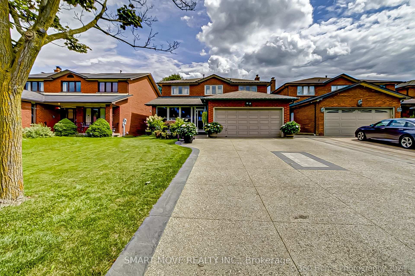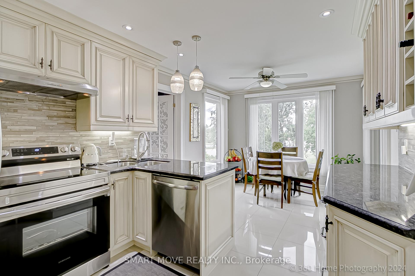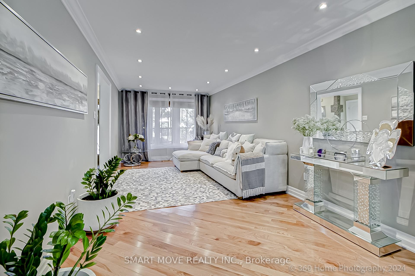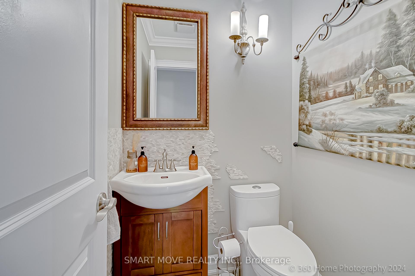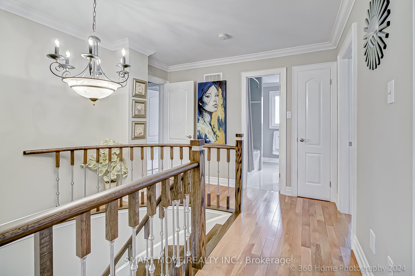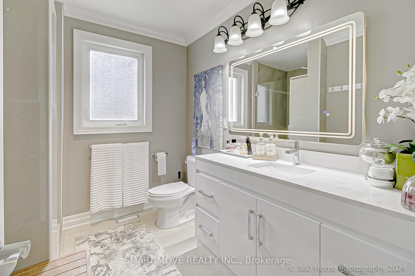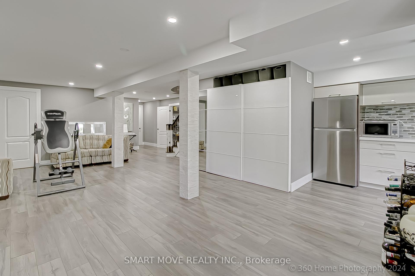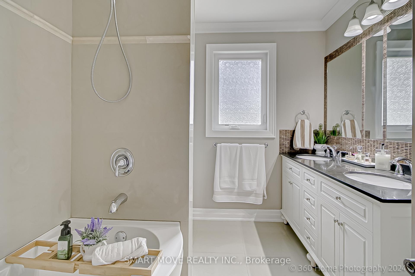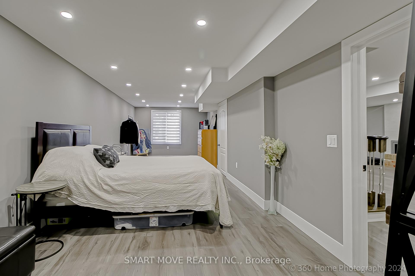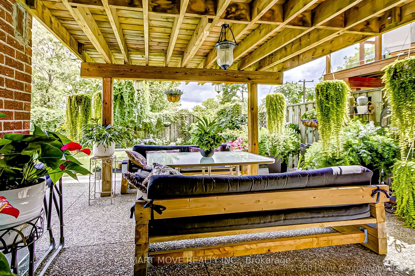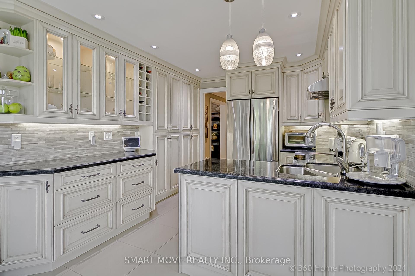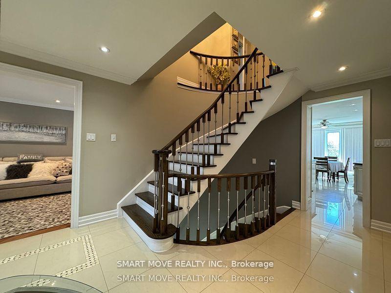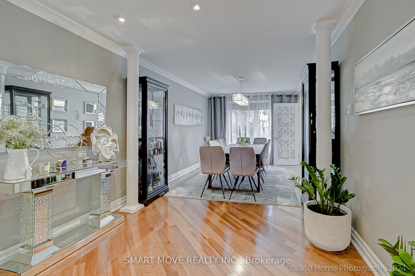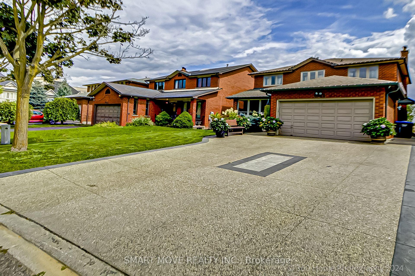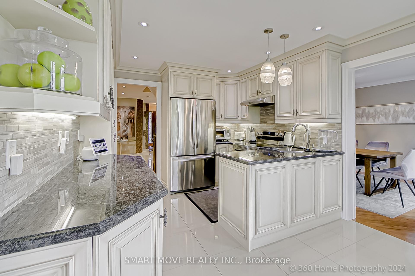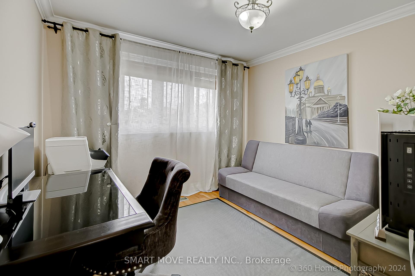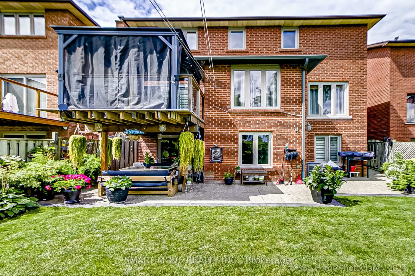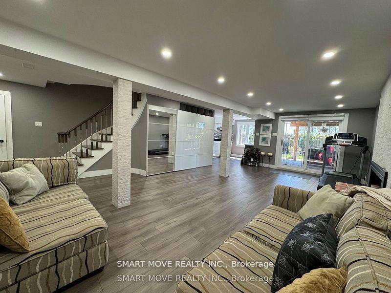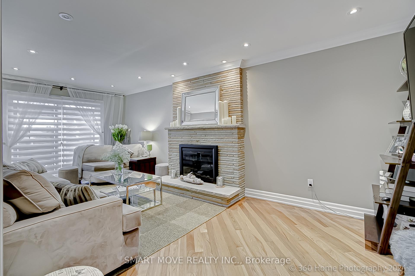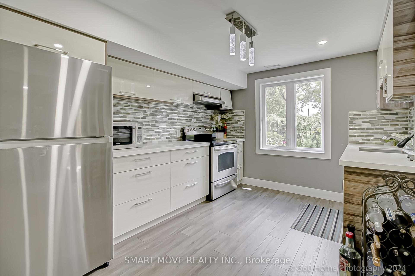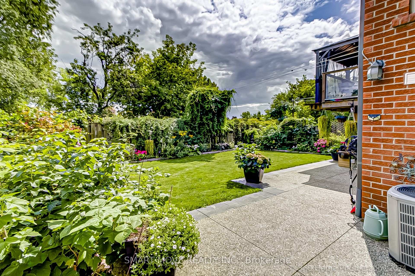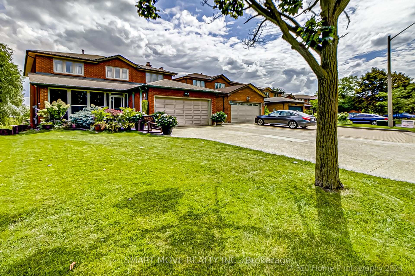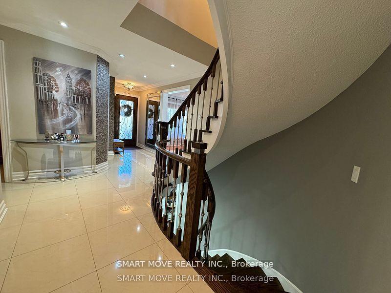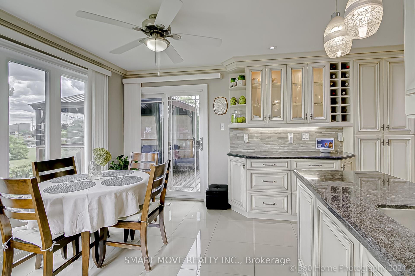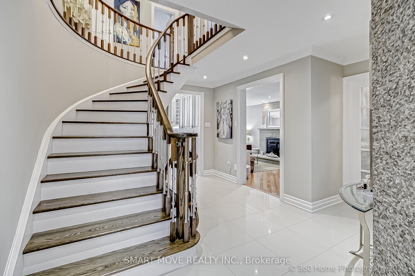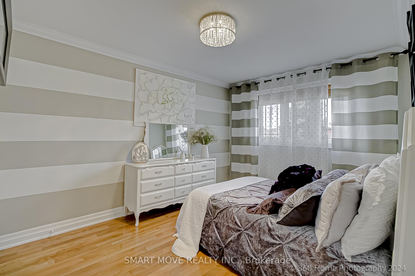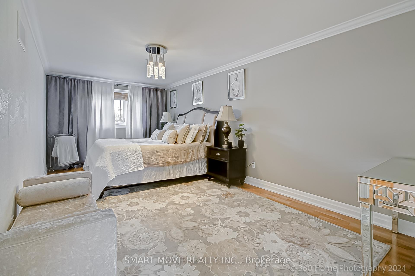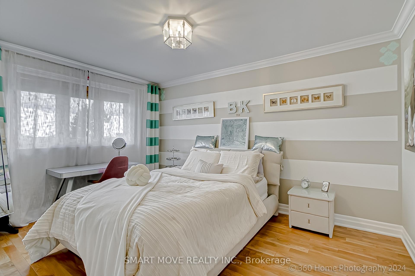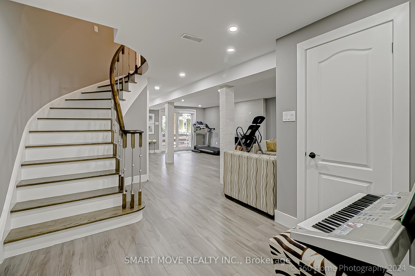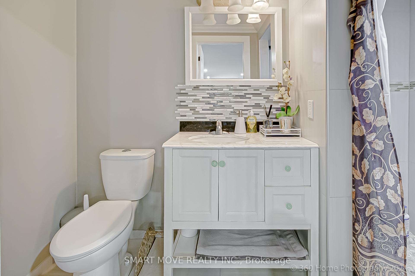$1,699,800
Available - For Sale
Listing ID: W12059742
3044 Knob Hill Cour , Mississauga, L4X 2X4, Peel
| Spacious 4+1bdr meticulously maintained house. Finished walk out basement with income potential. Hardwood floor throughout, updated kitchens and washrooms, above grade level basement walks out to backyard patio. Family room with wood burning fireplace, Kitchen walk out to deck. Granite counters, newer appliances, newer driveway and roof. Easy access to everything this neighbourhood has to offer, including grocery stores, school, shopping, restaurants and more. Only few minutes from highways. **EXTRAS** Upgraded attic insulation, updated furnace and central air. Owned water heater. Wired security system. Plenty of parking. |
| Price | $1,699,800 |
| Taxes: | $6753.00 |
| Occupancy by: | Owner |
| Address: | 3044 Knob Hill Cour , Mississauga, L4X 2X4, Peel |
| Directions/Cross Streets: | Dixie/Dundas/427 |
| Rooms: | 8 |
| Rooms +: | 3 |
| Bedrooms: | 4 |
| Bedrooms +: | 1 |
| Family Room: | T |
| Basement: | Finished wit, Apartment |
| Level/Floor | Room | Length(ft) | Width(ft) | Descriptions | |
| Room 1 | Main | Living Ro | 20.2 | 10.23 | Hardwood Floor, Overlooks Frontyard, Combined w/Dining |
| Room 2 | Main | Dining Ro | 14.63 | 10.17 | Hardwood Floor, Overlooks Backyard, Combined w/Living |
| Room 3 | Main | Kitchen | 18.17 | 10.23 | Family Size Kitchen, Walk-Out, Overlooks Backyard |
| Room 4 | Main | Family Ro | 20.89 | 10.14 | Hardwood Floor, Closed Fireplace, Overlooks Backyard |
| Room 5 | Second | Primary B | 20.93 | 10.43 | 3 Pc Ensuite, Hardwood Floor, Walk-In Closet(s) |
| Room 6 | Second | Bedroom 2 | 13.91 | 10.04 | Hardwood Floor, Overlooks Backyard, Closet |
| Room 7 | Second | Bedroom 3 | 13.09 | 10.04 | Hardwood Floor, Overlooks Frontyard, Closet |
| Room 8 | Second | Bedroom 4 | 10.56 | 9.91 | Hardwood Floor, Overlooks Frontyard, Closet |
| Room 9 | Basement | Recreatio | 25.26 | 14.92 | Vinyl Floor, Walk-Out, Above Grade Window |
| Room 10 | Basement | Bedroom | 28.63 | 10.27 | Vinyl Floor, Above Grade Window, Closet |
| Room 11 | Basement | Kitchen | 11.74 | 10.5 | Vinyl Floor, Above Grade Window, Overlooks Backyard |
| Washroom Type | No. of Pieces | Level |
| Washroom Type 1 | 2 | Main |
| Washroom Type 2 | 3 | Basement |
| Washroom Type 3 | 4 | Second |
| Washroom Type 4 | 0 | |
| Washroom Type 5 | 0 |
| Total Area: | 0.00 |
| Property Type: | Detached |
| Style: | 2-Storey |
| Exterior: | Brick |
| Garage Type: | Attached |
| (Parking/)Drive: | Private Do |
| Drive Parking Spaces: | 4 |
| Park #1 | |
| Parking Type: | Private Do |
| Park #2 | |
| Parking Type: | Private Do |
| Pool: | None |
| Approximatly Square Footage: | 2000-2500 |
| CAC Included: | N |
| Water Included: | N |
| Cabel TV Included: | N |
| Common Elements Included: | N |
| Heat Included: | N |
| Parking Included: | N |
| Condo Tax Included: | N |
| Building Insurance Included: | N |
| Fireplace/Stove: | Y |
| Heat Type: | Forced Air |
| Central Air Conditioning: | Central Air |
| Central Vac: | N |
| Laundry Level: | Syste |
| Ensuite Laundry: | F |
| Sewers: | Sewer |
| Utilities-Cable: | Y |
| Utilities-Hydro: | Y |
$
%
Years
This calculator is for demonstration purposes only. Always consult a professional
financial advisor before making personal financial decisions.
| Although the information displayed is believed to be accurate, no warranties or representations are made of any kind. |
| SMART MOVE REALTY INC. |
|
|

HANIF ARKIAN
Broker
Dir:
416-871-6060
Bus:
416-798-7777
Fax:
905-660-5393
| Virtual Tour | Book Showing | Email a Friend |
Jump To:
At a Glance:
| Type: | Freehold - Detached |
| Area: | Peel |
| Municipality: | Mississauga |
| Neighbourhood: | Applewood |
| Style: | 2-Storey |
| Tax: | $6,753 |
| Beds: | 4+1 |
| Baths: | 4 |
| Fireplace: | Y |
| Pool: | None |
Locatin Map:
Payment Calculator:

