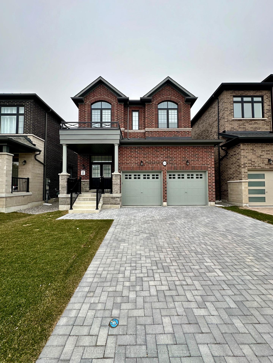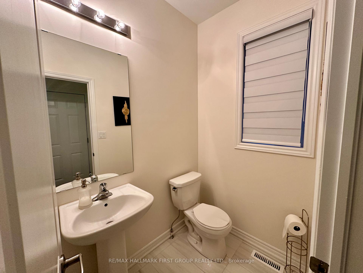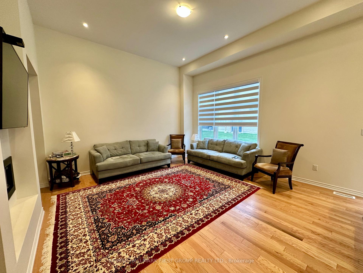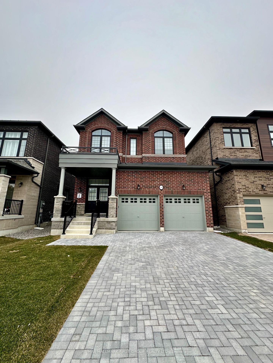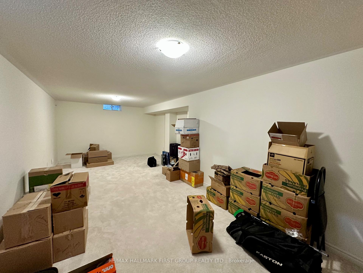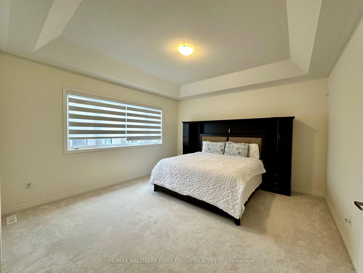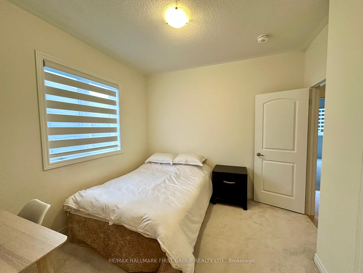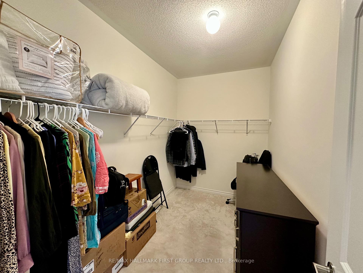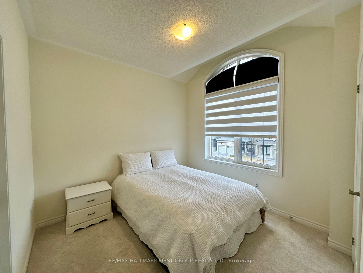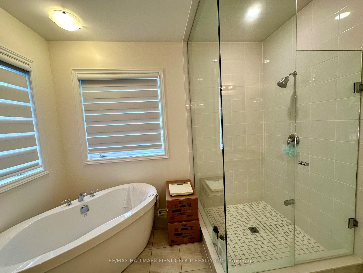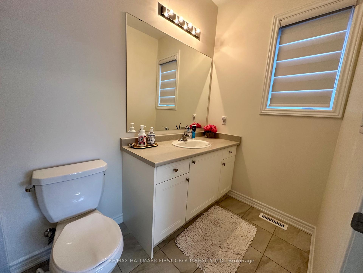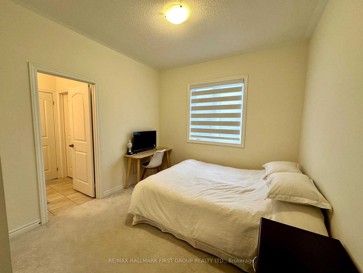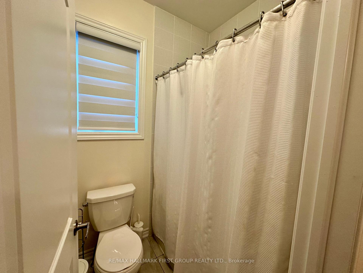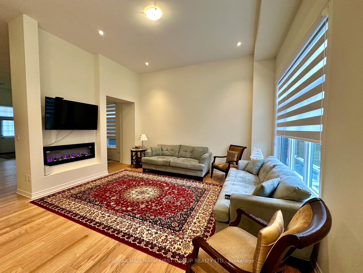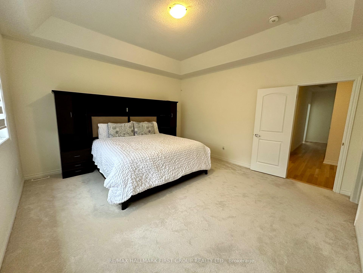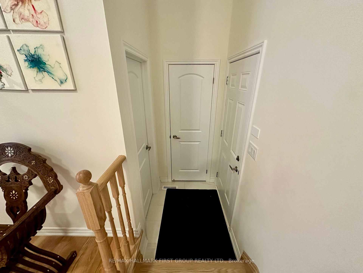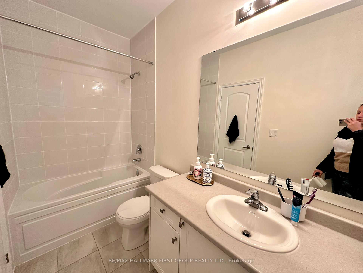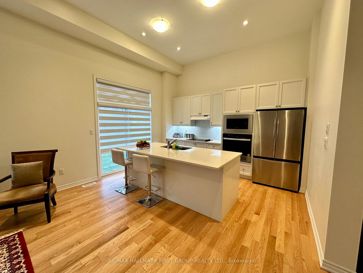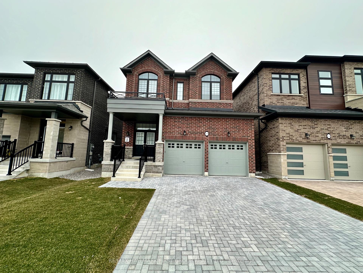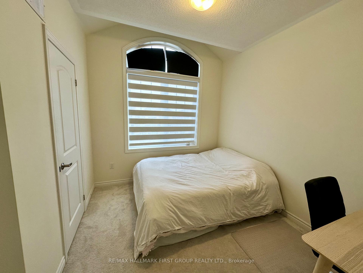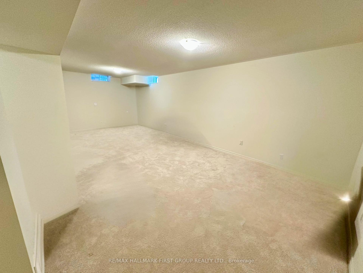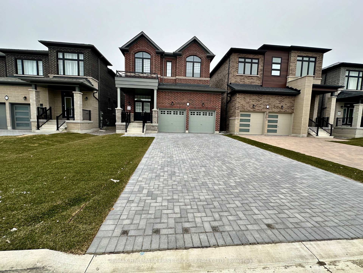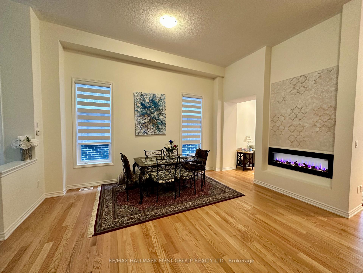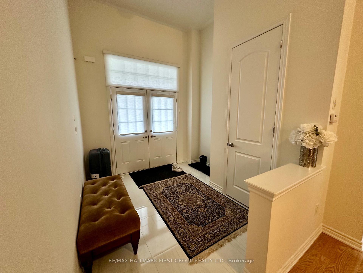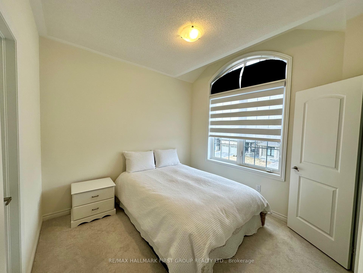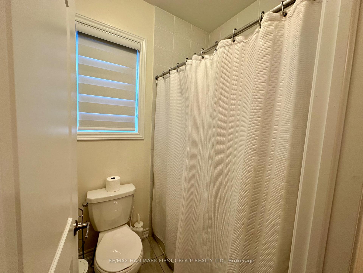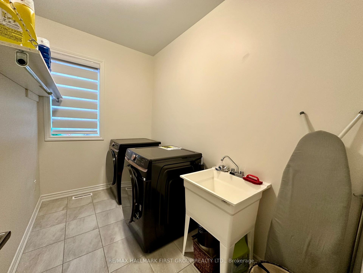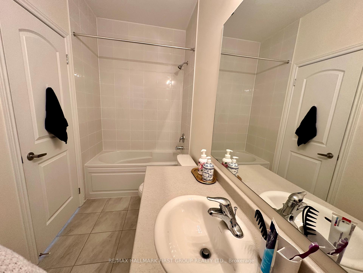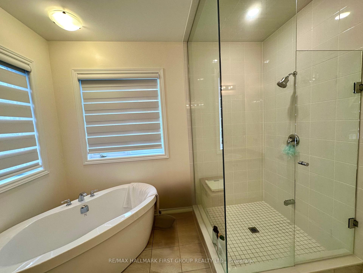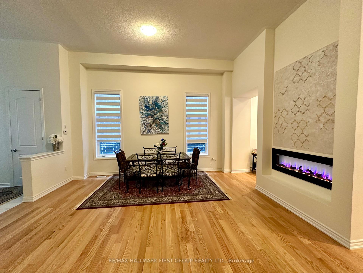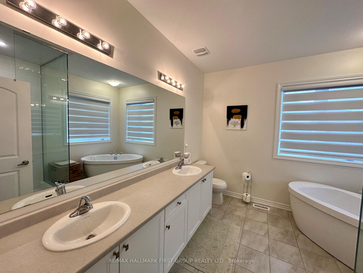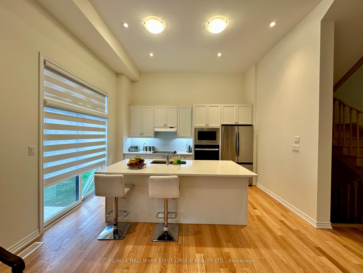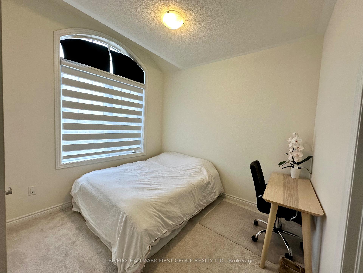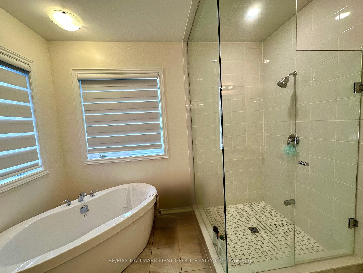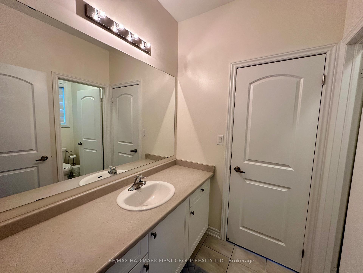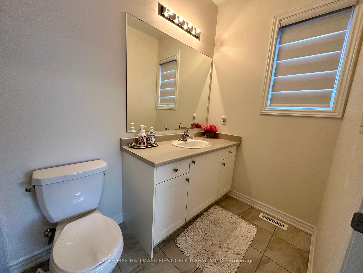$3,500
Available - For Rent
Listing ID: E12059754
1186 Plymouth Driv , Oshawa, L1L 0T4, Durham
| Welcome To This Stunning 4 Bedroom, 4 Bathroom Home Located In The Rapidly Growing Kedron Community Of North Oshawa. Designed With A Spacious Modern Layout And High-End Finishes, This Home Seamlessly Blends Style And Functionality. Step Into An Inviting Dining Area With A Large, Open Feel, Perfect For Hosting Gatherings, And A Cozy Two-Way Fireplace That Adds Warmth And Charm. The Open-Concept Living Room Overlooks Both The Kitchen And The Scenic Backyard, Making It An Ideal Space For Entertaining Or Relaxing After A Long Day. The Gourmet Kitchen Is Equipped With Built-In Stainless Steel Appliances, A Glass Stovetop, Microwave, Oven, And Dishwasher, Catering To Both Style And Efficiency. The Upper Level Features A Luxurious Primary Suite Complete With A 5pc Ensuite, Walk-In Closet, And Plush Broadloom Flooring For Added Comfort. Two Additional Bedrooms Are Connected By A Jack & Jill Bathroom, Offering Convenience And Functionality. The Fourth Bedroom Boasts Its Own Walk-In Closet And Private 4pc Ensuite, Making It A Perfect Retreat For Guests. With A Second-Floor Laundry Room Adding To The Home's Practicality. The Spacious, Partially Finished Basement Is Complete With Broadloom Flooring Provides Additional Space For A Growing Family And Offers Endless Possibilities, From A Recreation Area To A Home Office Or Gym. This Beautifully Designed Home Is Perfect For Families Seeking Modern Living In A Thriving Community. Situated Near Highway 407, Ontario Tech University/ Durham College, Parks, Recreation Centre, Walmart, Restaurants, And More Amenities. Don't Miss Your Chance To Call This Incredible Place Your New Home! |
| Price | $3,500 |
| Taxes: | $0.00 |
| Occupancy by: | Owner |
| Address: | 1186 Plymouth Driv , Oshawa, L1L 0T4, Durham |
| Directions/Cross Streets: | Conlin Rd/ Harmony |
| Rooms: | 7 |
| Rooms +: | 1 |
| Bedrooms: | 4 |
| Bedrooms +: | 0 |
| Family Room: | F |
| Basement: | Partially Fi |
| Furnished: | Unfu |
| Level/Floor | Room | Length(ft) | Width(ft) | Descriptions | |
| Room 1 | Main | Dining Ro | 19.48 | 19.09 | Open Concept, 2 Way Fireplace, Window |
| Room 2 | Main | Living Ro | 15.61 | 14.79 | Open Concept, 2 Way Fireplace, Pot Lights |
| Room 3 | Main | Kitchen | 14.79 | 14.79 | Open Concept, Pot Lights, Walk-Out |
| Room 4 | Second | Primary B | 15.09 | 14.4 | Broadloom, Walk-In Closet(s), 5 Pc Ensuite |
| Room 5 | Second | Bedroom 2 | 10.66 | 10 | Broadloom, Closet, 4 Pc Bath |
| Room 6 | Second | Bedroom 3 | 11.97 | 10.1 | Broadloom, Closet, 4 Pc Bath |
| Room 7 | Second | Bedroom 4 | 9.97 | 10.07 | Broadloom, 4 Pc Ensuite, Walk-In Closet(s) |
| Room 8 | Basement | Recreatio | 25.29 | 15.06 | Broadloom, Open Concept, Window |
| Washroom Type | No. of Pieces | Level |
| Washroom Type 1 | 2 | |
| Washroom Type 2 | 5 | |
| Washroom Type 3 | 4 | |
| Washroom Type 4 | 0 | |
| Washroom Type 5 | 0 |
| Total Area: | 0.00 |
| Property Type: | Detached |
| Style: | 2-Storey |
| Exterior: | Brick |
| Garage Type: | Attached |
| Drive Parking Spaces: | 4 |
| Pool: | None |
| Laundry Access: | Ensuite |
| CAC Included: | N |
| Water Included: | N |
| Cabel TV Included: | N |
| Common Elements Included: | N |
| Heat Included: | N |
| Parking Included: | Y |
| Condo Tax Included: | N |
| Building Insurance Included: | N |
| Fireplace/Stove: | Y |
| Heat Type: | Forced Air |
| Central Air Conditioning: | Central Air |
| Central Vac: | N |
| Laundry Level: | Syste |
| Ensuite Laundry: | F |
| Sewers: | Sewer |
| Although the information displayed is believed to be accurate, no warranties or representations are made of any kind. |
| RE/MAX HALLMARK FIRST GROUP REALTY LTD. |
|
|

HANIF ARKIAN
Broker
Dir:
416-871-6060
Bus:
416-798-7777
Fax:
905-660-5393
| Book Showing | Email a Friend |
Jump To:
At a Glance:
| Type: | Freehold - Detached |
| Area: | Durham |
| Municipality: | Oshawa |
| Neighbourhood: | Kedron |
| Style: | 2-Storey |
| Beds: | 4 |
| Baths: | 4 |
| Fireplace: | Y |
| Pool: | None |
Locatin Map:

