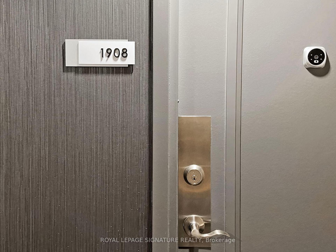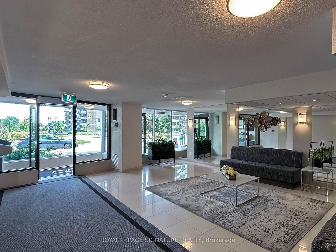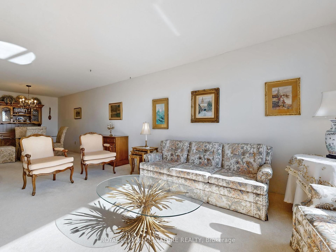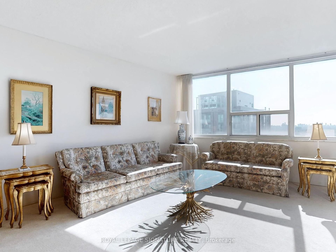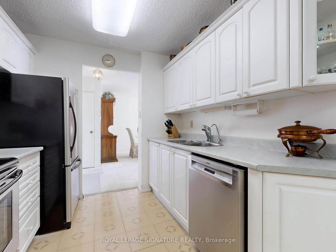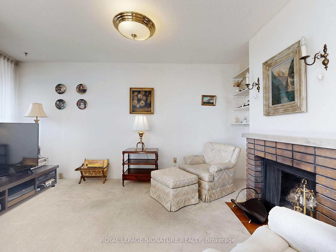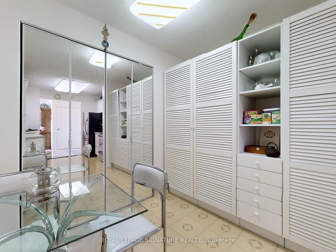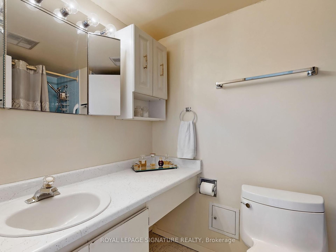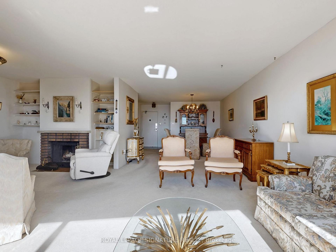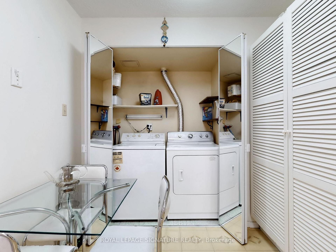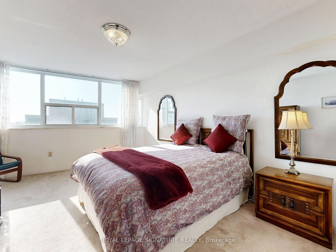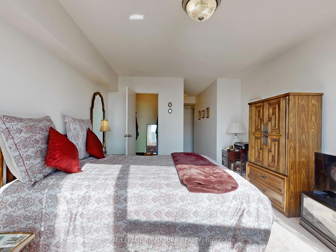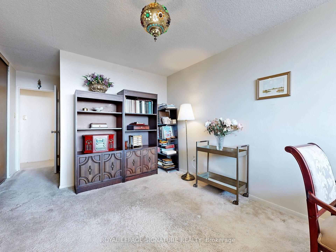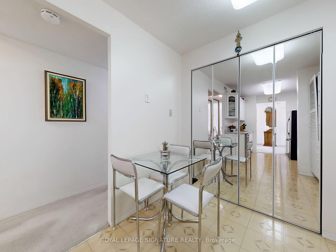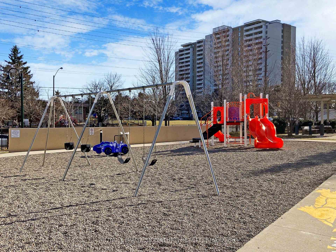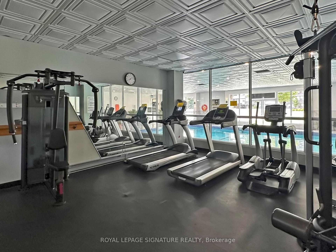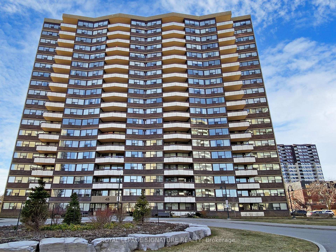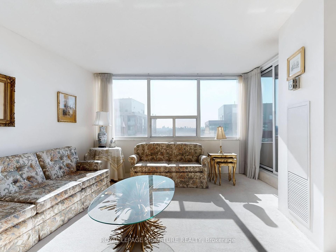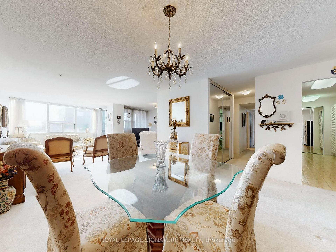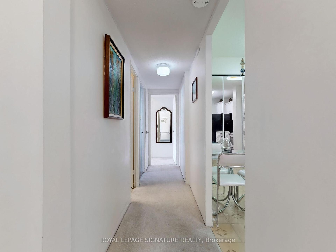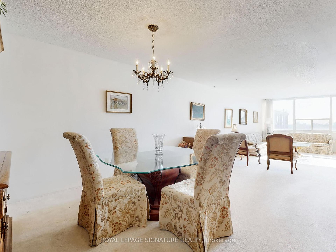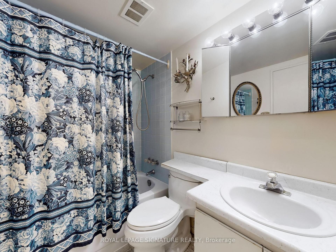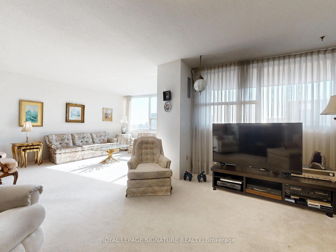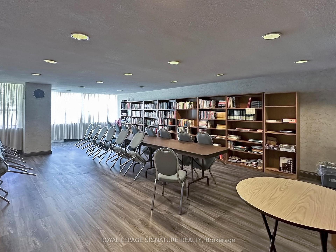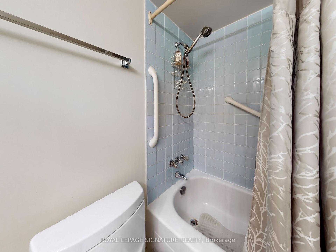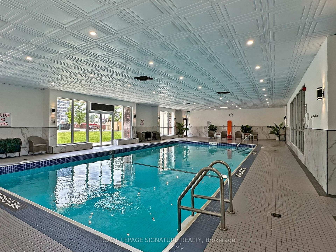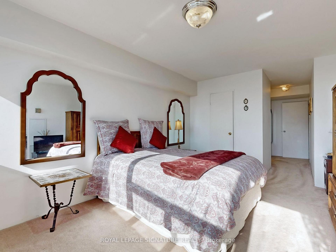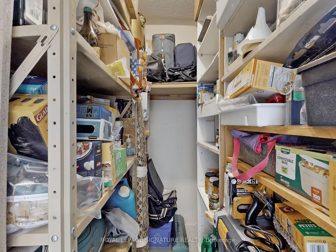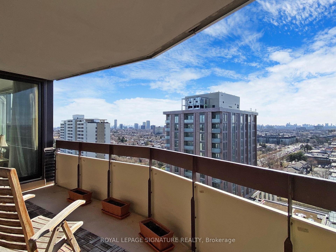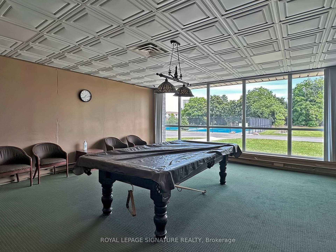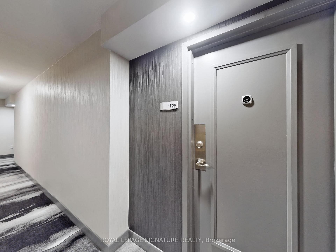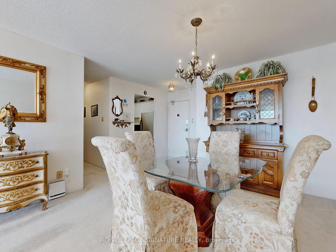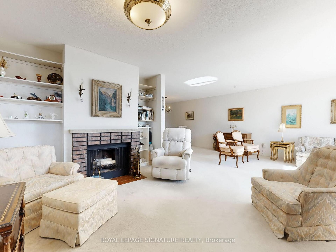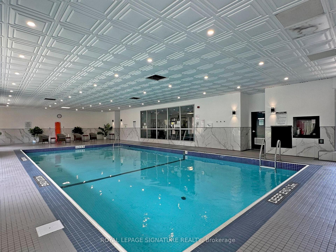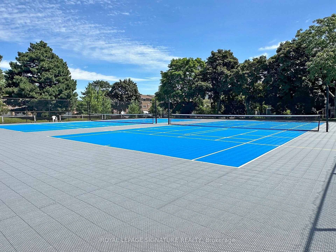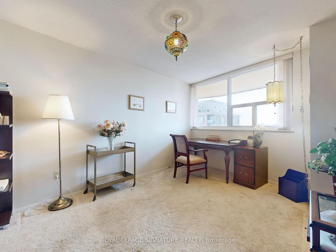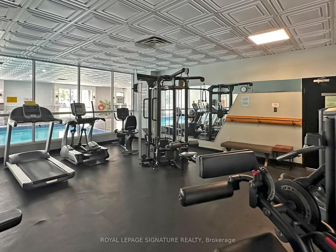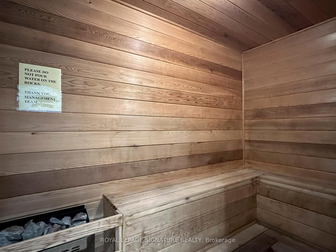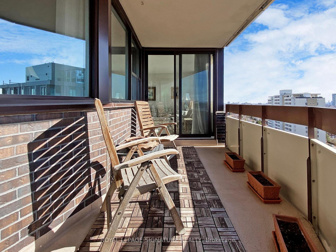$649,900
Available - For Sale
Listing ID: E12059597
45 Huntingdale Boul , Toronto, M1W 2N8, Toronto
| Welcome to luxury, newly renovated Royalcrest Towers by Tridel.This immaculate sun-filled 2 bedrooms, 2 baths suite with two walk-outs to large balcony with panoramic view of Toronto, offering nearly 1500 sq ft. of living space. The open concept living, dinning, family room with wood burning fireplace is perfect size for family gatherings or entertainment. The unit features very rare side by side 2 parking spots close to elevators along with convenience of having all your utilities, internet and tv cable included in the maintenance fees. Extensive amenities including fitness centre, indoor pool, sauna, party room, billiard, children playground, visitor parking and tennis courts. Truly perfect home, great value and location. Ideally situated by shopping, restaurants, top-rated schools, TTC and hwy 401/404This condo is meticulously look after don't miss opportunity to call it your own! |
| Price | $649,900 |
| Taxes: | $1895.51 |
| Occupancy by: | Owner |
| Address: | 45 Huntingdale Boul , Toronto, M1W 2N8, Toronto |
| Postal Code: | M1W 2N8 |
| Province/State: | Toronto |
| Directions/Cross Streets: | Pharmacy/Finch |
| Level/Floor | Room | Length(ft) | Width(ft) | Descriptions | |
| Room 1 | Flat | Living Ro | 21.09 | 11.74 | Open Concept, W/O To Balcony, West View |
| Room 2 | Flat | Dining Ro | 12.5 | 11.68 | Open Concept, Combined w/Living, Combined w/Family |
| Room 3 | Flat | Kitchen | 16.01 | 8.43 | Eat-in Kitchen, Combined w/Laundry |
| Room 4 | Flat | Family Ro | 16.01 | 10.23 | Open Concept, Fireplace, Picture Window |
| Room 5 | Flat | Primary B | 16.17 | 11.09 | Walk-In Closet(s), 4 Pc Ensuite |
| Room 6 | Flat | Bedroom 2 | 13.58 | 10.66 | Double Closet, West View, W/O To Balcony |
| Room 7 | Flat | Laundry |
| Washroom Type | No. of Pieces | Level |
| Washroom Type 1 | 4 | Main |
| Washroom Type 2 | 0 | |
| Washroom Type 3 | 0 | |
| Washroom Type 4 | 0 | |
| Washroom Type 5 | 0 |
| Total Area: | 0.00 |
| Approximatly Age: | 31-50 |
| Sprinklers: | Secu |
| Washrooms: | 2 |
| Heat Type: | Forced Air |
| Central Air Conditioning: | Central Air |
$
%
Years
This calculator is for demonstration purposes only. Always consult a professional
financial advisor before making personal financial decisions.
| Although the information displayed is believed to be accurate, no warranties or representations are made of any kind. |
| ROYAL LEPAGE SIGNATURE REALTY |
|
|

HANIF ARKIAN
Broker
Dir:
416-871-6060
Bus:
416-798-7777
Fax:
905-660-5393
| Virtual Tour | Book Showing | Email a Friend |
Jump To:
At a Glance:
| Type: | Com - Condo Apartment |
| Area: | Toronto |
| Municipality: | Toronto E05 |
| Neighbourhood: | L'Amoreaux |
| Style: | Apartment |
| Approximate Age: | 31-50 |
| Tax: | $1,895.51 |
| Maintenance Fee: | $1,012.46 |
| Beds: | 2+1 |
| Baths: | 2 |
| Fireplace: | Y |
Locatin Map:
Payment Calculator:

