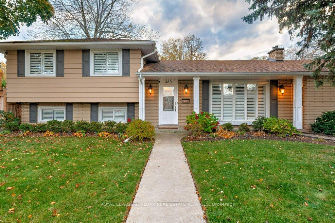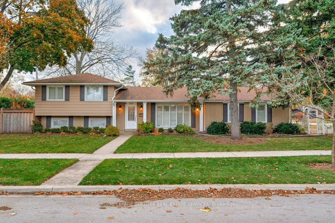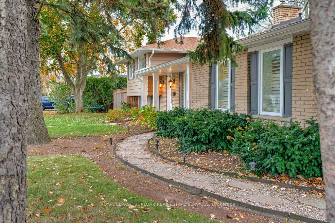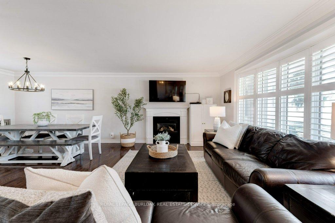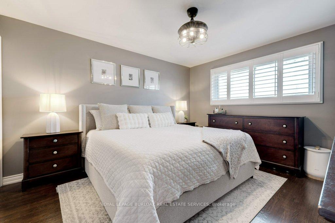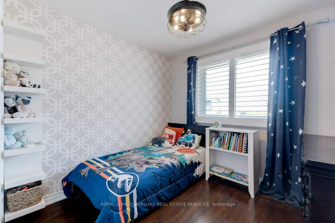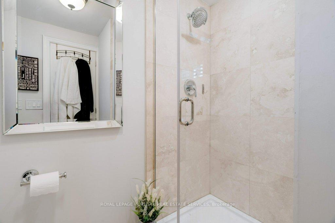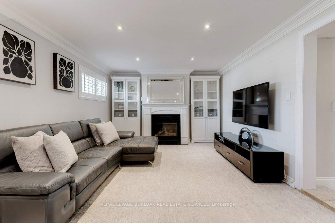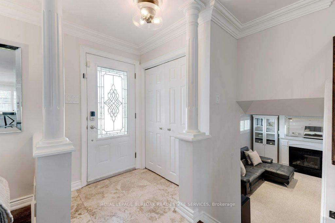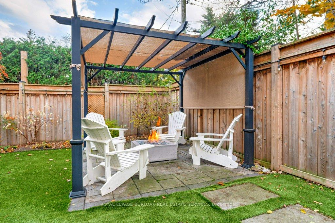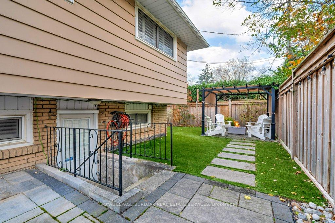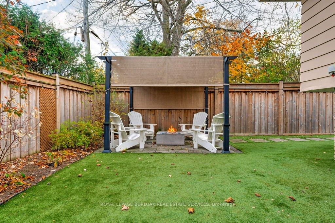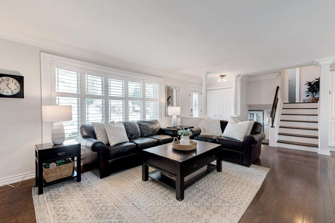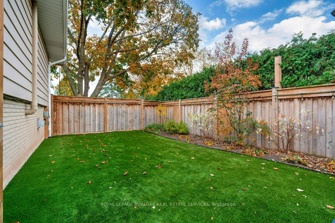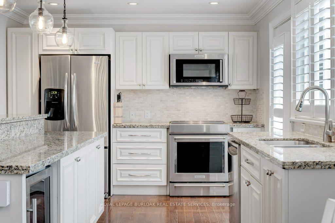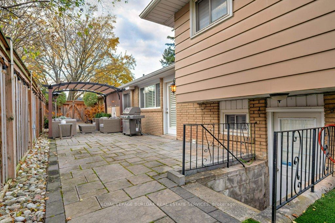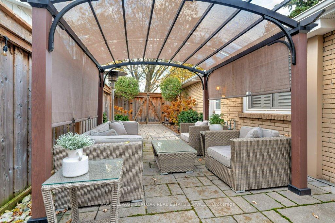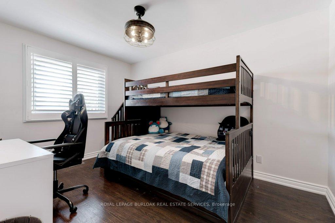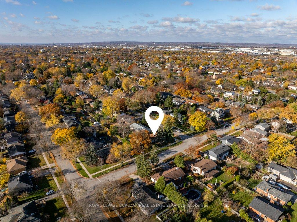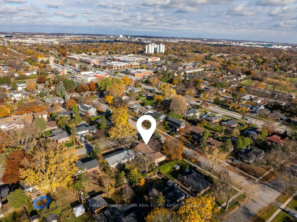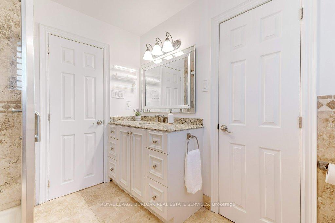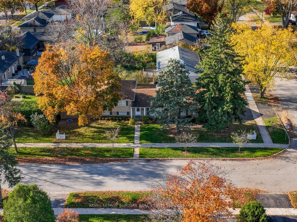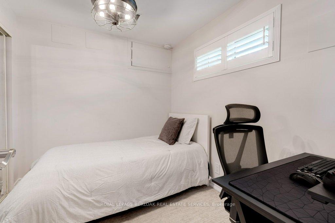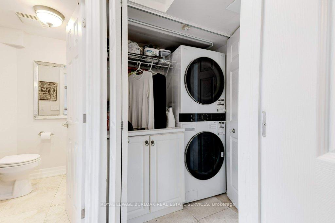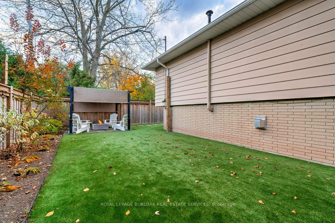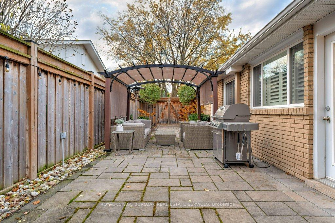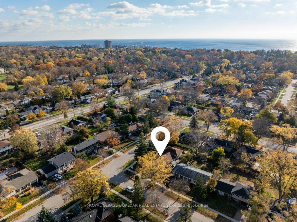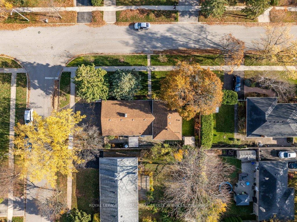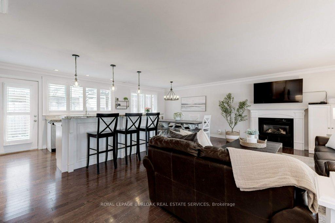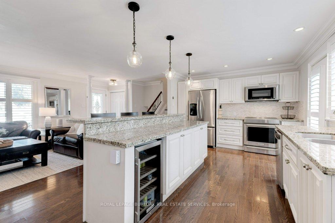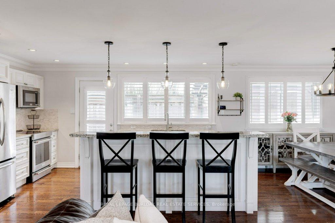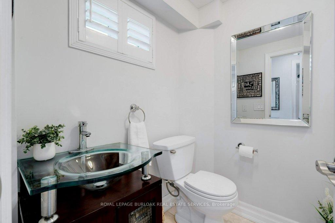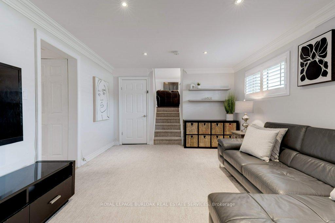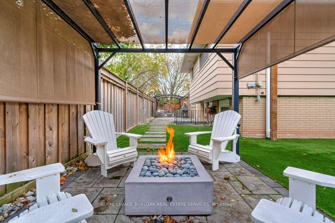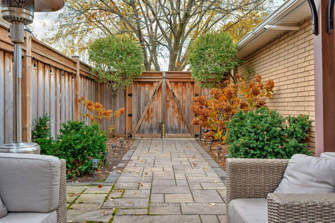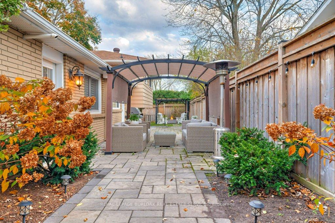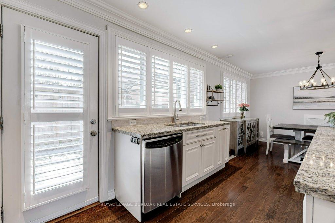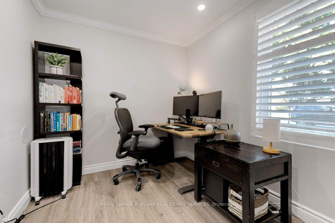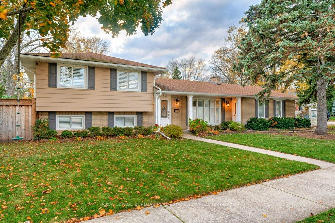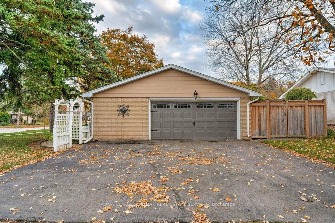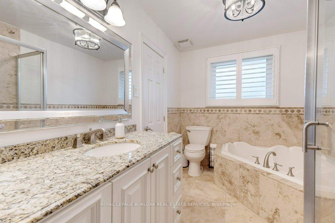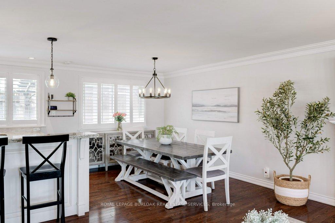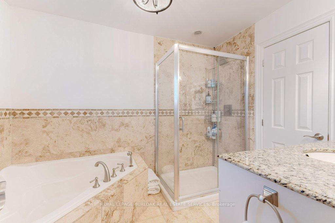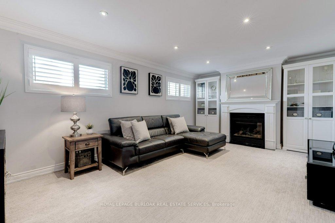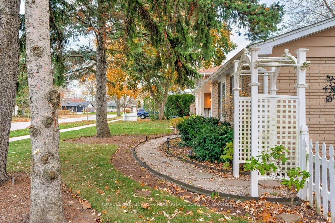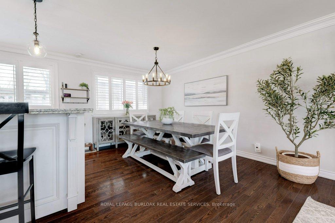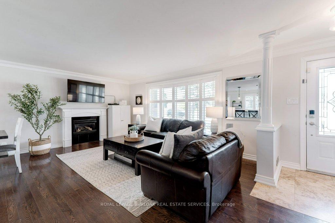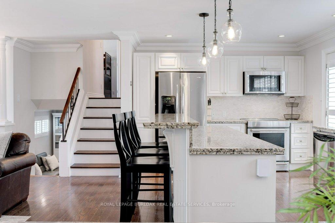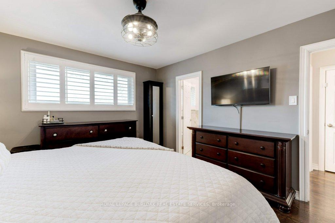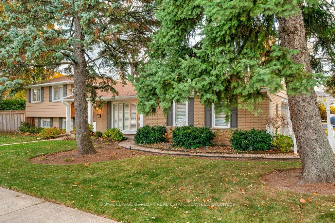$1,324,900
Available - For Sale
Listing ID: W12059766
360 Cosburn Cres , Burlington, L7L 2W4, Halton
| Stunning 3-Level Side Split in Sought-After Shoreacres! Welcome to this beautifully updated 3+1 bedroom, 2-bathroom detached home in the highly desirable Shoreacres community of South Burlington. This spacious side-split boasts a bright, open-concept main level, perfect for modern living and entertaining. The stylish kitchen flows seamlessly into the dining and living areas, creating a warm and inviting atmosphere, as well as a walk out to the backyard. The finished lower level offers additional living space, complete with a walk-up entrance, making it ideal for a guest suite, home office, or recreation room. Step out to your professionally landscaped outdoor areas, featuring irrigation for efficient maintenance and lush greenery, along with artificial sod in fully fenced-in back yard, multiple hardscaped sitting areas. The oversized 2.5-cargarage provides ample storage, parking, and bonus fully climate-controlled office space. Located in a prime family-friendly neighbourhood, this home is close to top-rated schools, parks, the lake, shopping, and all the amenities Burlington has to offer. Dont miss this rare opportunity. |
| Price | $1,324,900 |
| Taxes: | $6344.00 |
| Occupancy by: | Owner |
| Address: | 360 Cosburn Cres , Burlington, L7L 2W4, Halton |
| Directions/Cross Streets: | Appleby Line |
| Rooms: | 10 |
| Bedrooms: | 3 |
| Bedrooms +: | 1 |
| Family Room: | F |
| Basement: | Finished wit, Separate Ent |
| Level/Floor | Room | Length(ft) | Width(ft) | Descriptions | |
| Room 1 | Main | Living Ro | 22.73 | 11.61 | Fireplace, Crown Moulding, California Shutters |
| Room 2 | Main | Kitchen | 15.38 | 11.25 | Crown Moulding, California Shutters |
| Room 3 | Main | Dining Ro | 8.92 | 11.22 | Crown Moulding, California Shutters |
| Room 4 | Main | Office | 10.23 | 7.74 | Crown Moulding, California Shutters |
| Room 5 | Upper | Primary B | 13.28 | 11.87 | California Shutters |
| Room 6 | Upper | Bedroom | 12.76 | 9.68 | California Shutters |
| Room 7 | Upper | Bedroom | 8.82 | 9.41 | California Shutters |
| Room 8 | Lower | Recreatio | 12 | 18.27 | California Shutters, Fireplace |
| Room 9 | Lower | Bedroom | 7.81 | 9.12 | California Shutters |
| Washroom Type | No. of Pieces | Level |
| Washroom Type 1 | 5 | Second |
| Washroom Type 2 | 3 | Lower |
| Washroom Type 3 | 0 | |
| Washroom Type 4 | 0 | |
| Washroom Type 5 | 0 |
| Total Area: | 0.00 |
| Approximatly Age: | 31-50 |
| Property Type: | Detached |
| Style: | Sidesplit 3 |
| Exterior: | Aluminum Siding, Brick |
| Garage Type: | Attached |
| (Parking/)Drive: | Private Do |
| Drive Parking Spaces: | 3 |
| Park #1 | |
| Parking Type: | Private Do |
| Park #2 | |
| Parking Type: | Private Do |
| Pool: | None |
| Other Structures: | Fence - Full, |
| Approximatly Age: | 31-50 |
| Approximatly Square Footage: | 1500-2000 |
| Property Features: | Electric Car, Fenced Yard |
| CAC Included: | N |
| Water Included: | N |
| Cabel TV Included: | N |
| Common Elements Included: | N |
| Heat Included: | N |
| Parking Included: | N |
| Condo Tax Included: | N |
| Building Insurance Included: | N |
| Fireplace/Stove: | Y |
| Heat Type: | Forced Air |
| Central Air Conditioning: | Central Air |
| Central Vac: | N |
| Laundry Level: | Syste |
| Ensuite Laundry: | F |
| Sewers: | Sewer |
$
%
Years
This calculator is for demonstration purposes only. Always consult a professional
financial advisor before making personal financial decisions.
| Although the information displayed is believed to be accurate, no warranties or representations are made of any kind. |
| ROYAL LEPAGE BURLOAK REAL ESTATE SERVICES |
|
|

HANIF ARKIAN
Broker
Dir:
416-871-6060
Bus:
416-798-7777
Fax:
905-660-5393
| Virtual Tour | Book Showing | Email a Friend |
Jump To:
At a Glance:
| Type: | Freehold - Detached |
| Area: | Halton |
| Municipality: | Burlington |
| Neighbourhood: | Shoreacres |
| Style: | Sidesplit 3 |
| Approximate Age: | 31-50 |
| Tax: | $6,344 |
| Beds: | 3+1 |
| Baths: | 2 |
| Fireplace: | Y |
| Pool: | None |
Locatin Map:
Payment Calculator:

