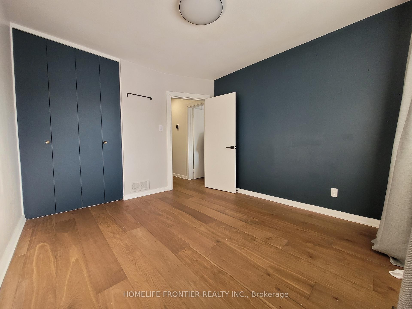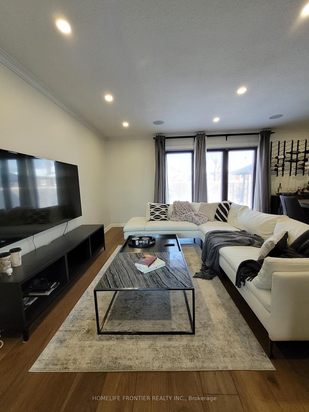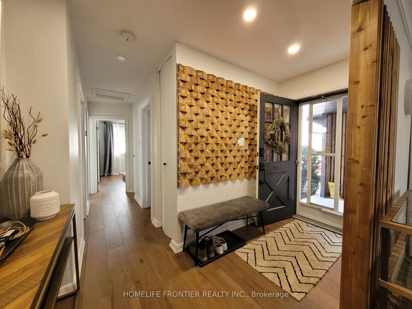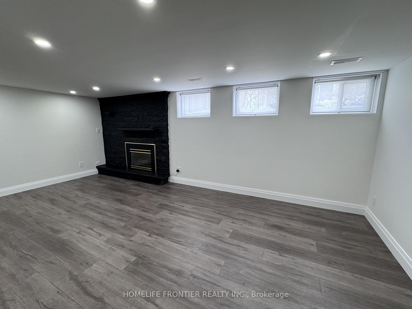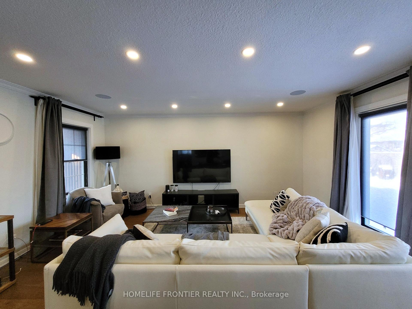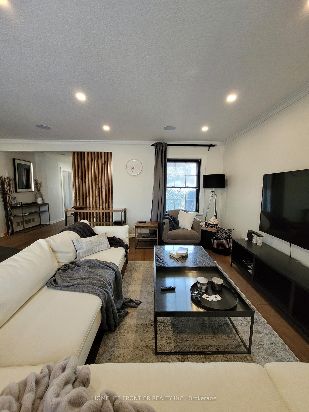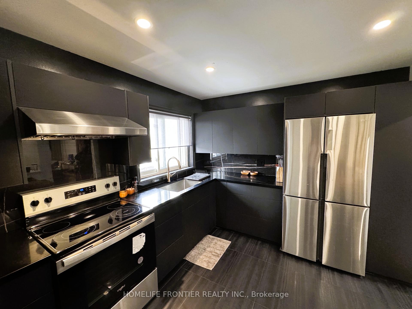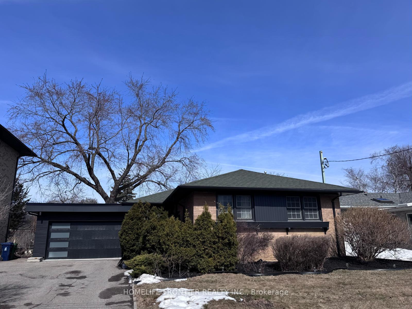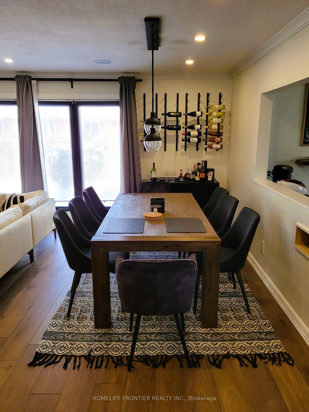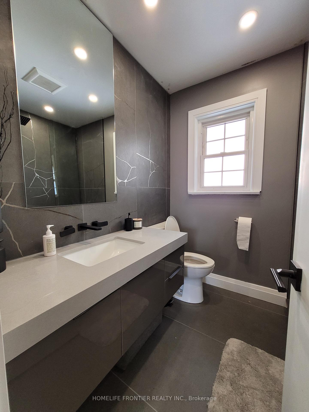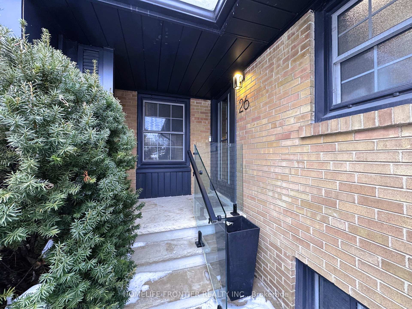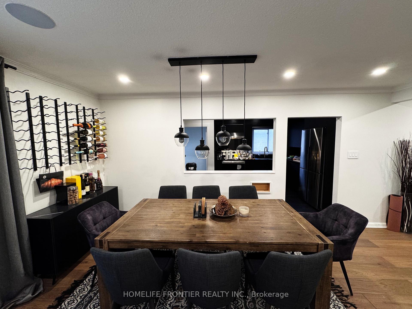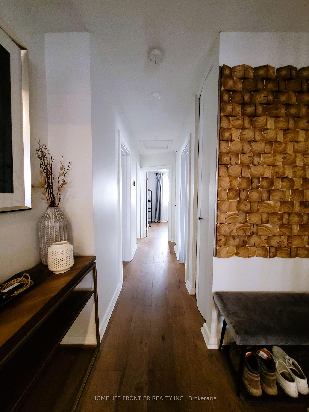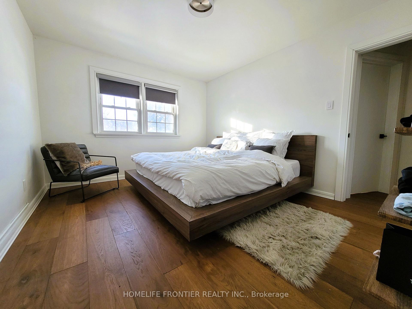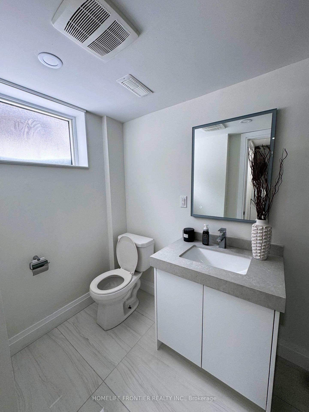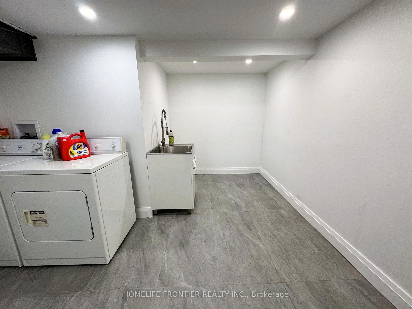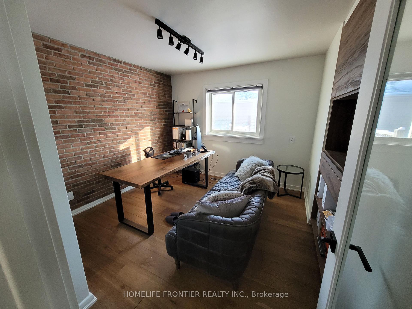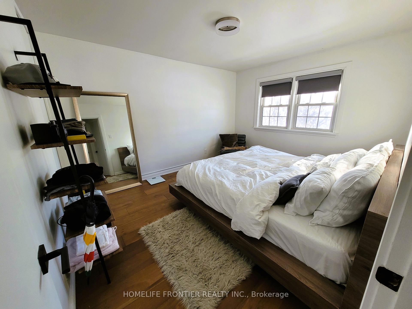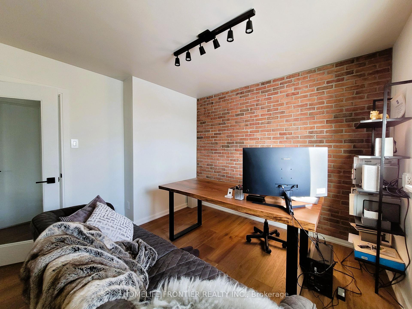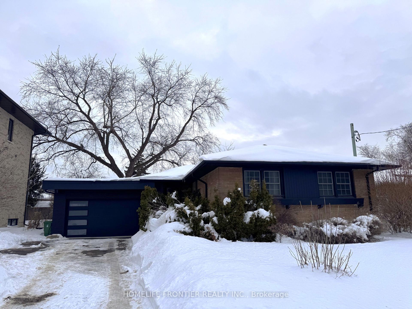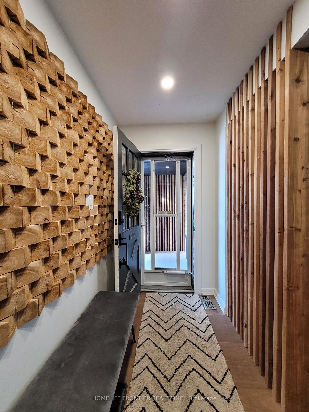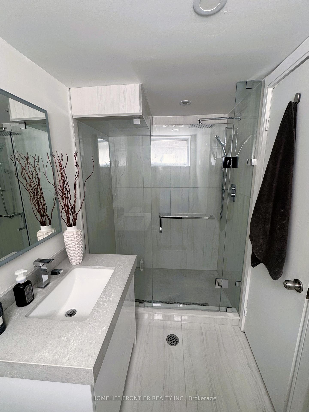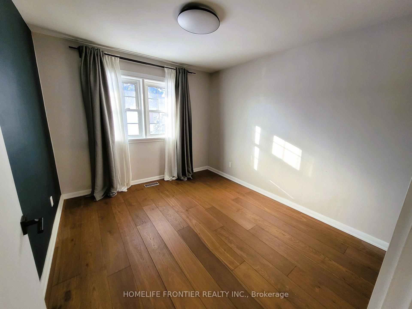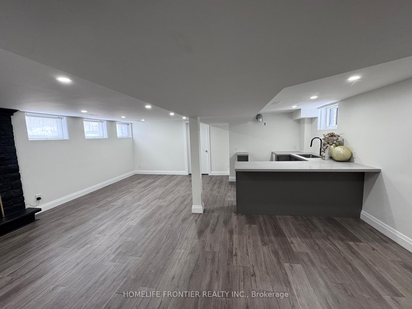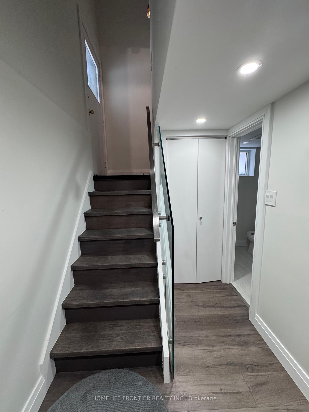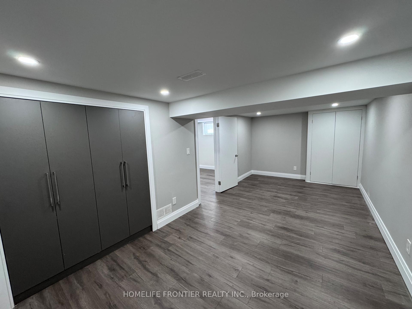$1,547,000
Available - For Sale
Listing ID: C11993554
26 Trophy Driv , Toronto, M4A 1L8, Toronto
| Welcome to this beautifully renovated bungalow in the heart of North York! This modern and elegant home offers a perfect blend of luxury, comfort, and functionality, making it ideal for families and investors alike. Key Features: Smart Home Integration - Control lighting, temperature, and security. Home Theatre Sound System - Enjoy a cinematic experience in your living/dining room. Wide Plank Flooring - Stylish and durable flooring throughout the home. Energy Savings - Roof newly insulated to modern day standards and new large heating system rated for +3200sf house. Gourmet Kitchen - Modern appliances, Caesarstone countertops, and touch-sensor faucet. Spacious Living Areas - Open-concept design with ample natural light. Fully finished basement with separate entrance. Located in a prime neighbourhood close to parks, schools and shopping. Steps away from the upcoming LRT and <5 minutes from DVP. Don't miss out on this incredible opportunity! |
| Price | $1,547,000 |
| Taxes: | $5543.49 |
| Occupancy by: | Owner |
| Address: | 26 Trophy Driv , Toronto, M4A 1L8, Toronto |
| Directions/Cross Streets: | Eglinton Ave./Sloane Ave. |
| Rooms: | 6 |
| Rooms +: | 5 |
| Bedrooms: | 3 |
| Bedrooms +: | 1 |
| Family Room: | T |
| Basement: | Finished, Separate Ent |
| Level/Floor | Room | Length(ft) | Width(ft) | Descriptions | |
| Room 1 | Main | Living Ro | 18.6 | 16.66 | Combined w/Dining, Built-in Speakers, Large Window |
| Room 2 | Main | Dining Ro | 18.6 | 16.66 | Combined w/Living, Hardwood Floor, Pot Lights |
| Room 3 | Main | Kitchen | 13.25 | 9.74 | Renovated, Breakfast Bar, W/O To Garden |
| Room 4 | Main | Primary B | 13.15 | 10.82 | Hardwood Floor, His and Hers Closets, Overlooks Frontyard |
| Room 5 | Main | Bedroom 2 | 10.99 | 9.74 | Hardwood Floor, Overlooks Frontyard, Closet |
| Room 6 | Main | Bedroom 3 | 10.82 | 10.43 | Hardwood Floor, B/I Shelves, French Doors |
| Room 7 | Lower | Recreatio | 20.5 | 20.01 | Combined w/Kitchen, Gas Fireplace, Above Grade Window |
| Room 8 | Lower | Kitchen | 20.5 | 20.01 | Combined w/Rec, Custom Counter, Open Concept |
| Room 9 | Lower | Den | 20.66 | 9.58 | Hardwood Floor, B/I Closet, Pot Lights |
| Room 10 | Lower | Laundry | 12.27 | 11.91 | Laundry Sink, Pot Lights, Tile Floor |
| Room 11 | Lower | Mud Room | 8 | 6 | Open Concept, Pot Lights, B/I Closet |
| Washroom Type | No. of Pieces | Level |
| Washroom Type 1 | 3 | Main |
| Washroom Type 2 | 3 | Basement |
| Washroom Type 3 | 0 | |
| Washroom Type 4 | 0 | |
| Washroom Type 5 | 0 |
| Total Area: | 0.00 |
| Property Type: | Detached |
| Style: | Bungalow |
| Exterior: | Brick |
| Garage Type: | Attached |
| Drive Parking Spaces: | 4 |
| Pool: | None |
| Approximatly Square Footage: | 1100-1500 |
| CAC Included: | N |
| Water Included: | N |
| Cabel TV Included: | N |
| Common Elements Included: | N |
| Heat Included: | N |
| Parking Included: | N |
| Condo Tax Included: | N |
| Building Insurance Included: | N |
| Fireplace/Stove: | Y |
| Heat Type: | Forced Air |
| Central Air Conditioning: | Central Air |
| Central Vac: | N |
| Laundry Level: | Syste |
| Ensuite Laundry: | F |
| Sewers: | Sewer |
$
%
Years
This calculator is for demonstration purposes only. Always consult a professional
financial advisor before making personal financial decisions.
| Although the information displayed is believed to be accurate, no warranties or representations are made of any kind. |
| HOMELIFE FRONTIER REALTY INC. |
|
|

HANIF ARKIAN
Broker
Dir:
416-871-6060
Bus:
416-798-7777
Fax:
905-660-5393
| Book Showing | Email a Friend |
Jump To:
At a Glance:
| Type: | Freehold - Detached |
| Area: | Toronto |
| Municipality: | Toronto C13 |
| Neighbourhood: | Victoria Village |
| Style: | Bungalow |
| Tax: | $5,543.49 |
| Beds: | 3+1 |
| Baths: | 2 |
| Fireplace: | Y |
| Pool: | None |
Locatin Map:
Payment Calculator:

