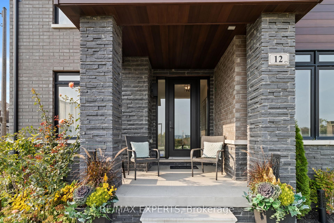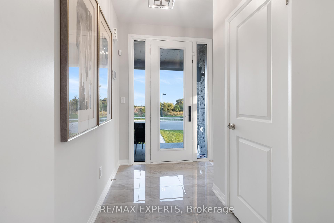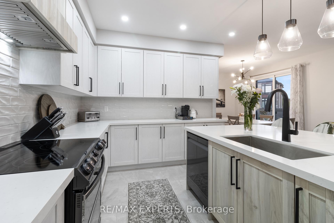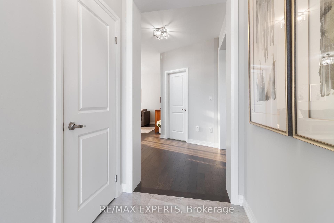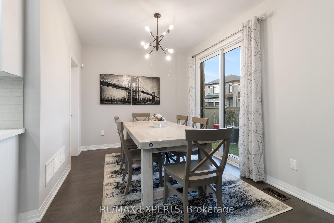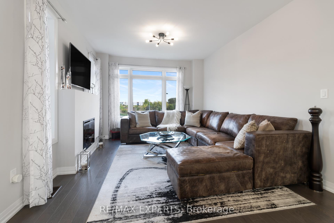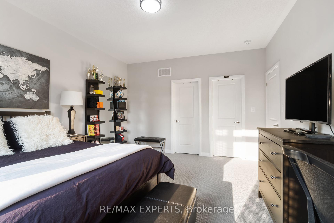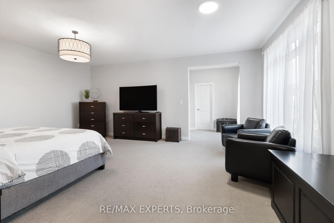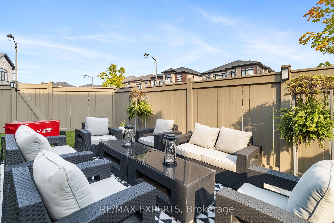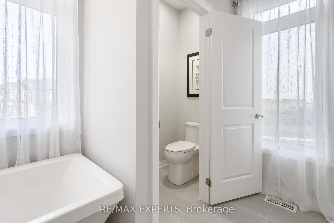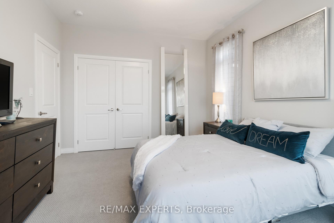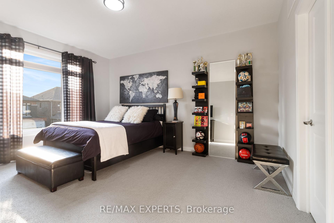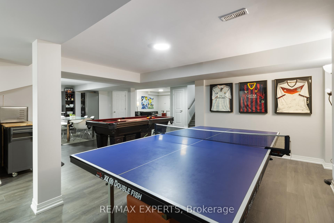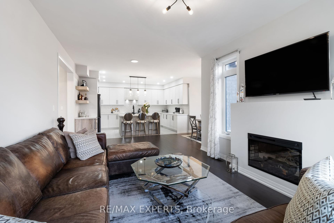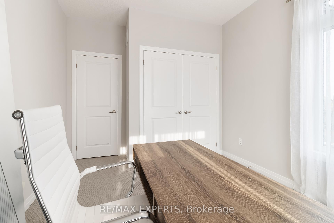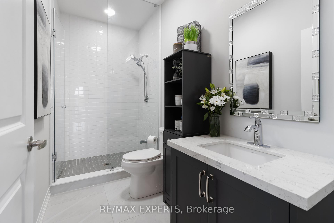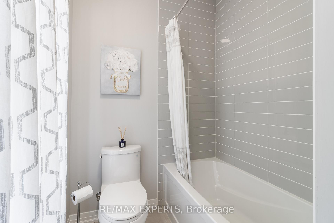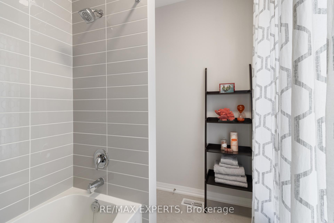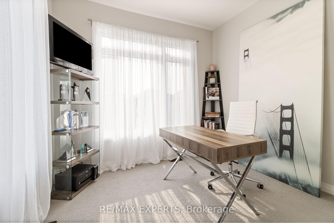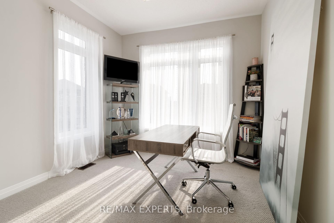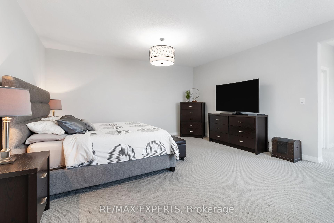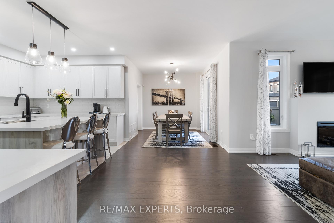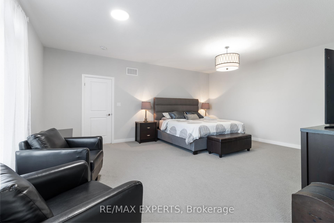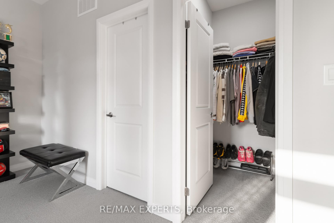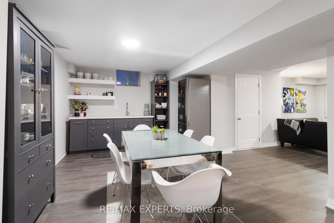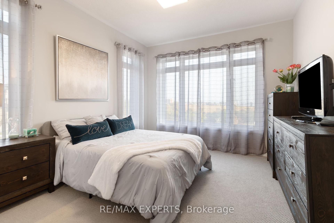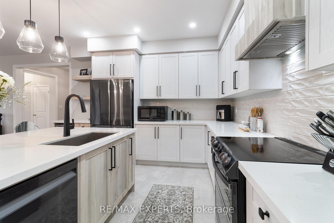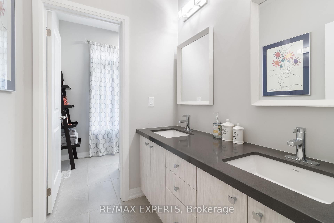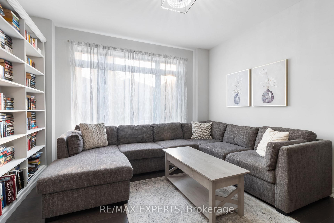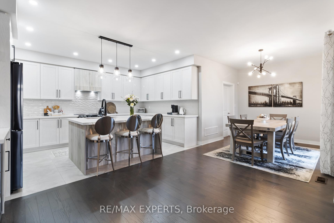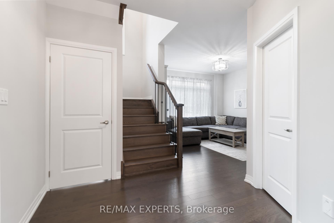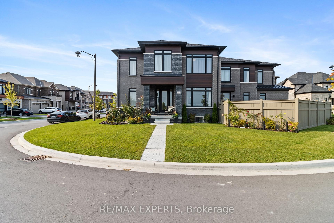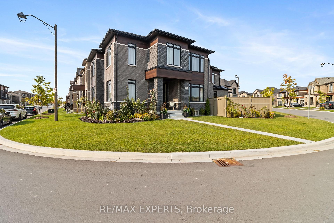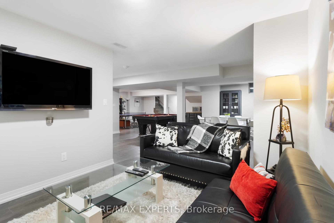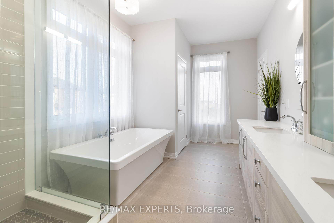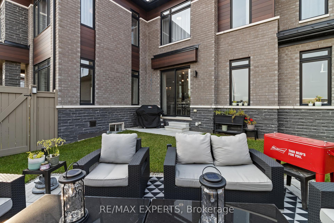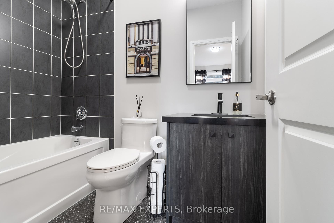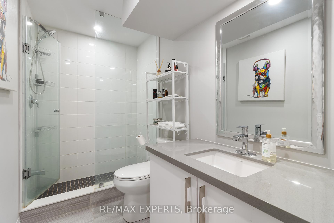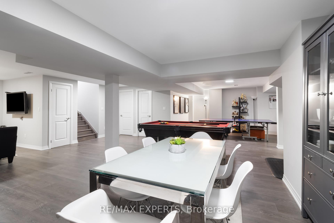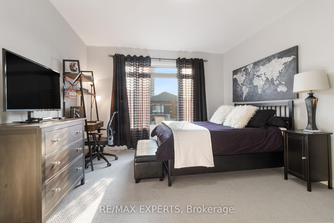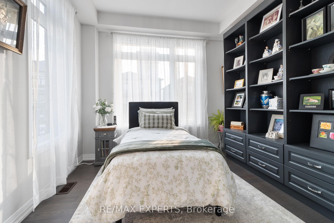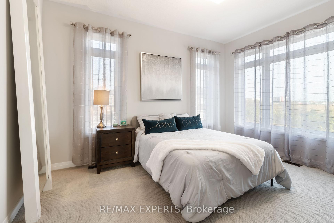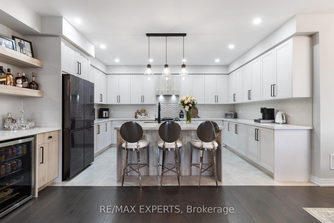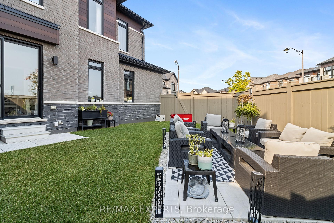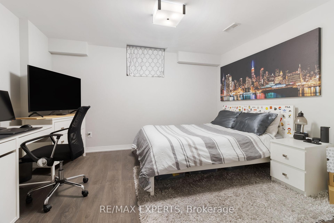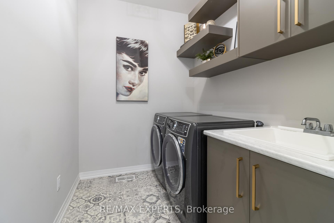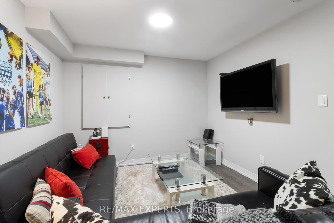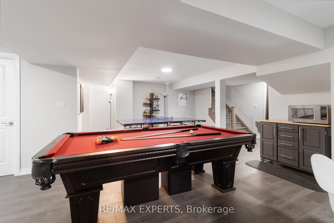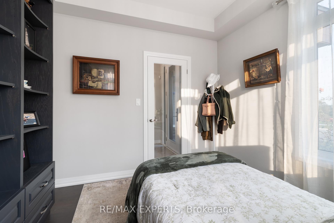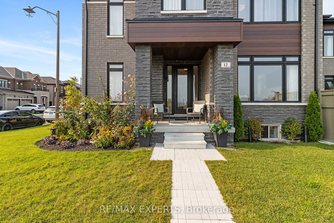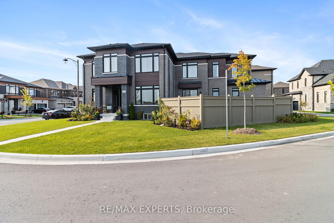$1,798,750
Available - For Sale
Listing ID: W12059767
12 Moorcroft Plac West , Brampton, L4H 3N5, Peel
| Words and Pictures Can't Describe This Stunning builder upgraded home in the heart of Brampton. Finished Basement with separate legal entry. Top of the line Materials and tons of upgrades throughout. Within Minutes To shopping , 10 Mins to Airport. 1 Bedroom On Main Floor Of Which can be used as nanny or in-law with full 3 pc Washroom on Main Floor! Custom Chef's entertaining Kitchen With ample storage. Top Of The Line Appliances, Family Room with Gas Fireplace, Huge Basement which has been built by builder the only one in subdivision. Separate Kitchen, and washroom 3 PC. Great for potential separate income. Upgrades are too numerous to mention, This is a Must see and won't last long. |
| Price | $1,798,750 |
| Taxes: | $10847.14 |
| Assessment Year: | 2024 |
| Occupancy by: | Owner |
| Address: | 12 Moorcroft Plac West , Brampton, L4H 3N5, Peel |
| Acreage: | < .50 |
| Directions/Cross Streets: | Gore Rd & Queen Street |
| Rooms: | 14 |
| Bedrooms: | 4 |
| Bedrooms +: | 1 |
| Family Room: | T |
| Basement: | Apartment, Separate Ent |
| Level/Floor | Room | Length(ft) | Width(ft) | Descriptions | |
| Room 1 | Main | Living Ro | 11.81 | 23.29 | Hardwood Floor, Large Window, Fireplace |
| Room 2 | Main | Kitchen | 15.97 | 9.97 | Quartz Counter, Open Concept, Ceramic Backsplash |
| Room 3 | Main | Dining Ro | 12.14 | 8.82 | Hardwood Floor, W/O To Garden |
| Room 4 | Main | Family Ro | 13.81 | 12.66 | Hardwood Floor, Large Window |
| Room 5 | Main | Office | 10.04 | 10.1 | Hardwood Floor, Large Window |
| Room 6 | Second | Primary B | 22.96 | 20.11 | Broadloom, Walk-In Closet(s), Ensuite Bath |
| Room 7 | Second | Bedroom | 15.48 | 13.09 | Broadloom, Walk-In Closet(s), Ensuite Bath |
| Room 8 | Second | Bedroom 2 | 11.25 | 13.45 | Broadloom, Closet, Large Window |
| Room 9 | Second | Bedroom 3 | 12.73 | 12.96 | Broadloom, Closet, Large Window |
| Room 10 | Second | Laundry | 6.36 | 13.09 | Ceramic Floor, Quartz Counter |
| Room 11 | Basement | Bedroom 4 | 15.48 | 13.09 | Laminate, Closet, Window |
| Room 12 | Basement | Recreatio | 19.65 | 14.99 | Laminate |
| Room 13 | Basement | Family Ro | 14.96 | 19.81 | Laminate |
| Room 14 | Basement | Kitchen | 14.43 | 16.17 | Laminate |
| Washroom Type | No. of Pieces | Level |
| Washroom Type 1 | 4 | Second |
| Washroom Type 2 | 5 | Second |
| Washroom Type 3 | 3 | Ground |
| Washroom Type 4 | 3 | Basement |
| Washroom Type 5 | 0 |
| Total Area: | 0.00 |
| Approximatly Age: | 0-5 |
| Property Type: | Detached |
| Style: | 2-Storey |
| Exterior: | Brick |
| Garage Type: | Attached |
| Drive Parking Spaces: | 2 |
| Pool: | None |
| Other Structures: | Storage |
| Approximatly Age: | 0-5 |
| Approximatly Square Footage: | 3000-3500 |
| Property Features: | Fenced Yard, Public Transit |
| CAC Included: | N |
| Water Included: | N |
| Cabel TV Included: | N |
| Common Elements Included: | N |
| Heat Included: | N |
| Parking Included: | N |
| Condo Tax Included: | N |
| Building Insurance Included: | N |
| Fireplace/Stove: | Y |
| Heat Type: | Forced Air |
| Central Air Conditioning: | Central Air |
| Central Vac: | Y |
| Laundry Level: | Syste |
| Ensuite Laundry: | F |
| Elevator Lift: | False |
| Sewers: | Sewer |
$
%
Years
This calculator is for demonstration purposes only. Always consult a professional
financial advisor before making personal financial decisions.
| Although the information displayed is believed to be accurate, no warranties or representations are made of any kind. |
| RE/MAX EXPERTS |
|
|

HANIF ARKIAN
Broker
Dir:
416-871-6060
Bus:
416-798-7777
Fax:
905-660-5393
| Virtual Tour | Book Showing | Email a Friend |
Jump To:
At a Glance:
| Type: | Freehold - Detached |
| Area: | Peel |
| Municipality: | Brampton |
| Neighbourhood: | Bram East |
| Style: | 2-Storey |
| Approximate Age: | 0-5 |
| Tax: | $10,847.14 |
| Beds: | 4+1 |
| Baths: | 6 |
| Fireplace: | Y |
| Pool: | None |
Locatin Map:
Payment Calculator:

