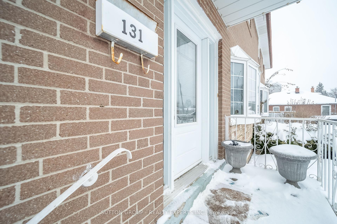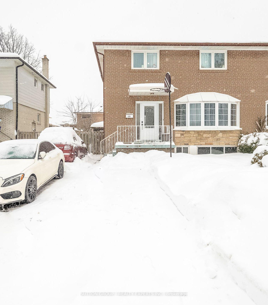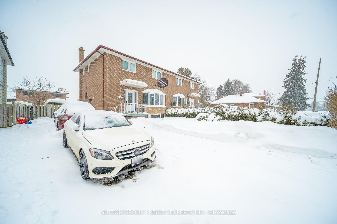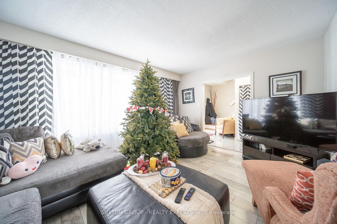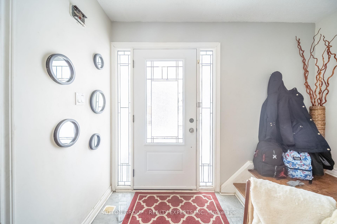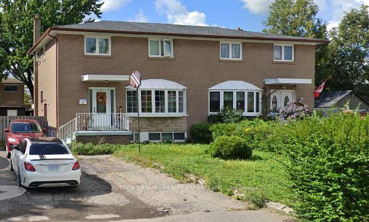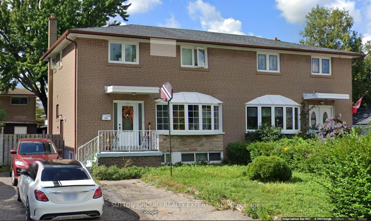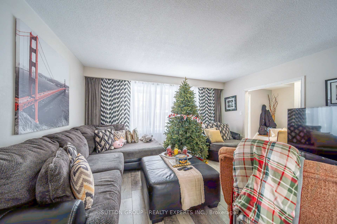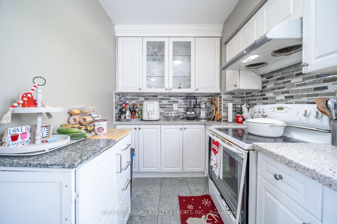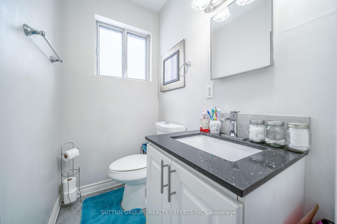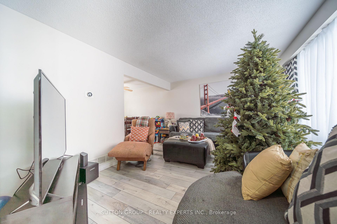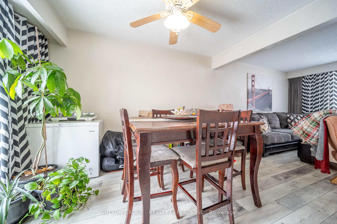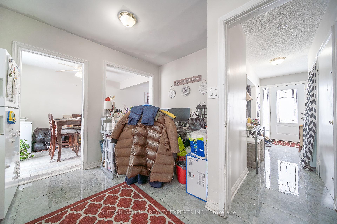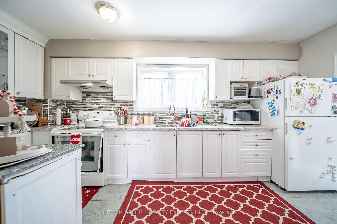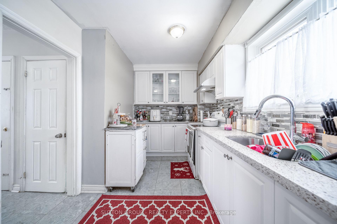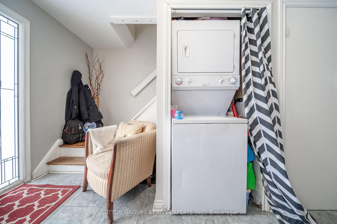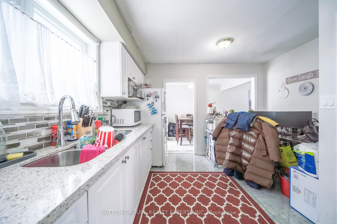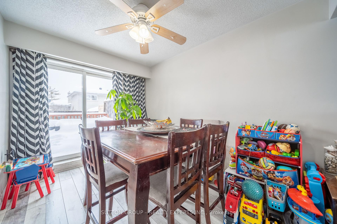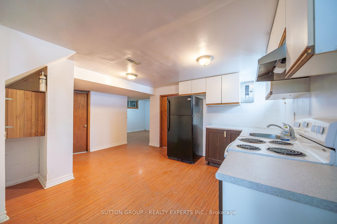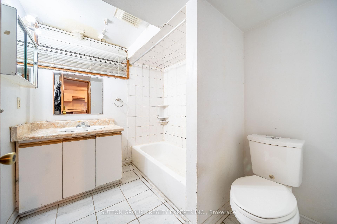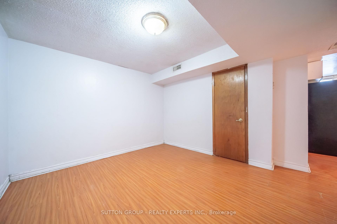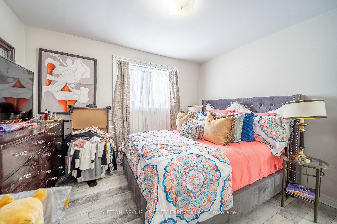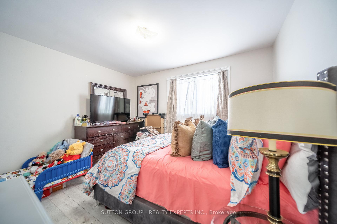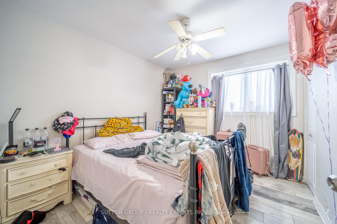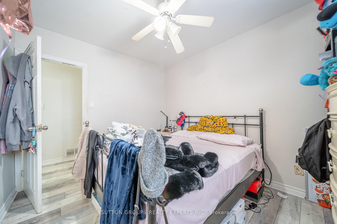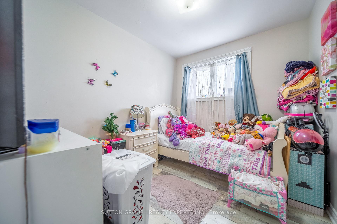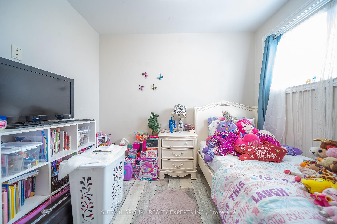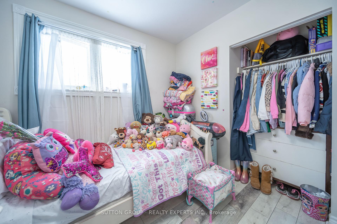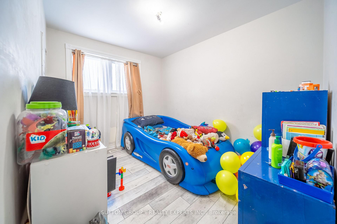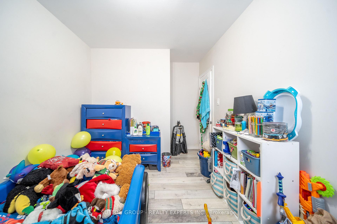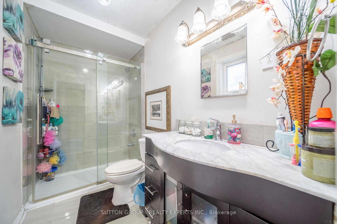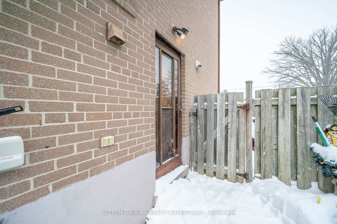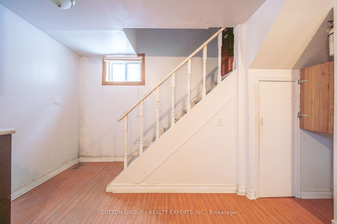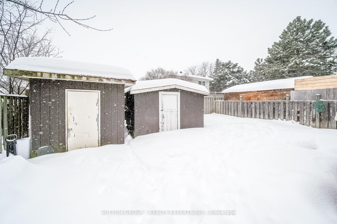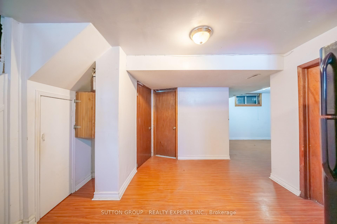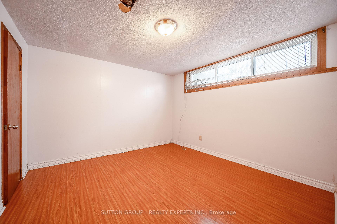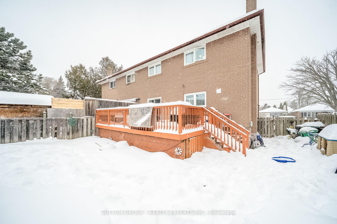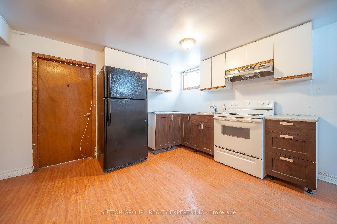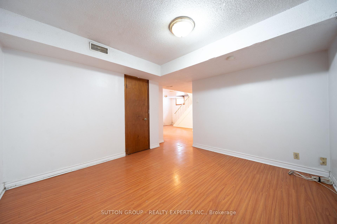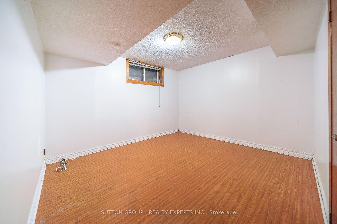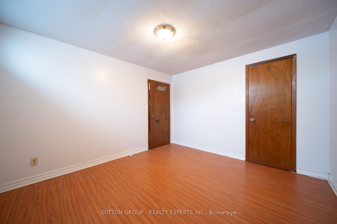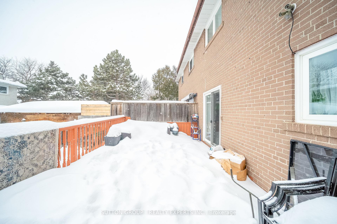$799,999
Available - For Sale
Listing ID: W11971662
131 Mcmurchy Aven South , Brampton, L6Y 1Z1, Peel
| This 4-bedroom, 2-bathroom home presents an incredible opportunity for both investors and families seeking a spacious and versatile property. The main floor features 4 generously sized bedrooms, 1 full bathroom, a powder room, a bright living room, and a fully equipped kitchen perfect for everyday living and entertaining. The basement adds even more potential with a separate entrance, 1 bedroom, living room, kitchen and a full bathroom, providing options for rental income. Whether you're looking for an investment property or a home with rental potential, this basement suite offers a significant advantage. Conveniently located just minutes from Shoppers World and Sheridan College, this property offers easy access to shopping, dining, and public transit, making it a prime location for tenants or personal use. Don't miss this fantastic investment opportunity or the chance to make this wonderful home your own! Main floor is currently rented for $2k+70% utilities on month to month basis. |
| Price | $799,999 |
| Taxes: | $3974.00 |
| Occupancy by: | Tenant |
| Address: | 131 Mcmurchy Aven South , Brampton, L6Y 1Z1, Peel |
| Directions/Cross Streets: | Queen/ Mcmurchy Ave |
| Rooms: | 7 |
| Rooms +: | 3 |
| Bedrooms: | 4 |
| Bedrooms +: | 1 |
| Family Room: | F |
| Basement: | Apartment, Separate Ent |
| Level/Floor | Room | Length(ft) | Width(ft) | Descriptions | |
| Room 1 | Main | Living Ro | 15.06 | 12.5 | Hardwood Floor, Combined w/Dining, Window |
| Room 2 | Main | Dining Ro | 11.55 | 8.4 | L-Shaped Room, Hardwood Floor |
| Room 3 | Main | Kitchen | 14.33 | 7.9 | Tile Floor, Eat-in Kitchen, Double Sink |
| Room 4 | Second | Primary B | 11.87 | 11.18 | Hardwood Floor, Large Closet |
| Room 5 | Second | Bedroom 2 | 10.86 | 8.53 | Hardwood Floor, Large Closet |
| Room 6 | Second | Bedroom 3 | 9.51 | 8.43 | Hardwood Floor, Large Closet |
| Room 7 | Second | Bedroom 4 | 9.68 | 7.9 | Hardwood Floor, Large Closet |
| Room 8 | Basement | Kitchen | 13.09 | 14.83 | Tile Floor, Eat-in Kitchen |
| Room 9 | Basement | Bedroom | 10.27 | 11.18 | Tile Floor |
| Room 10 | Basement | Living Ro | 11.51 | 9.81 | Broadloom |
| Washroom Type | No. of Pieces | Level |
| Washroom Type 1 | 2 | Main |
| Washroom Type 2 | 4 | Second |
| Washroom Type 3 | 4 | Basement |
| Washroom Type 4 | 0 | |
| Washroom Type 5 | 0 |
| Total Area: | 0.00 |
| Property Type: | Semi-Detached |
| Style: | 2-Storey |
| Exterior: | Brick |
| Garage Type: | None |
| (Parking/)Drive: | Private Do |
| Drive Parking Spaces: | 5 |
| Park #1 | |
| Parking Type: | Private Do |
| Park #2 | |
| Parking Type: | Private Do |
| Pool: | None |
| CAC Included: | N |
| Water Included: | N |
| Cabel TV Included: | N |
| Common Elements Included: | N |
| Heat Included: | N |
| Parking Included: | N |
| Condo Tax Included: | N |
| Building Insurance Included: | N |
| Fireplace/Stove: | N |
| Heat Type: | Forced Air |
| Central Air Conditioning: | Central Air |
| Central Vac: | N |
| Laundry Level: | Syste |
| Ensuite Laundry: | F |
| Sewers: | Sewer |
| Utilities-Cable: | A |
| Utilities-Hydro: | A |
$
%
Years
This calculator is for demonstration purposes only. Always consult a professional
financial advisor before making personal financial decisions.
| Although the information displayed is believed to be accurate, no warranties or representations are made of any kind. |
| SUTTON GROUP - REALTY EXPERTS INC. |
|
|

HANIF ARKIAN
Broker
Dir:
416-871-6060
Bus:
416-798-7777
Fax:
905-660-5393
| Virtual Tour | Book Showing | Email a Friend |
Jump To:
At a Glance:
| Type: | Freehold - Semi-Detached |
| Area: | Peel |
| Municipality: | Brampton |
| Neighbourhood: | Brampton South |
| Style: | 2-Storey |
| Tax: | $3,974 |
| Beds: | 4+1 |
| Baths: | 3 |
| Fireplace: | N |
| Pool: | None |
Locatin Map:
Payment Calculator:

