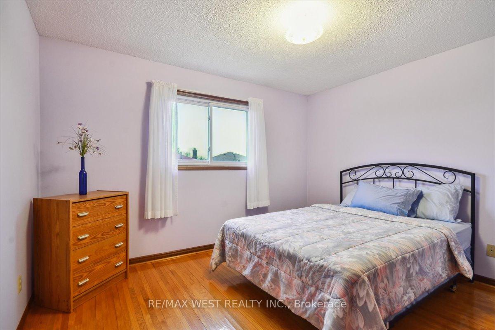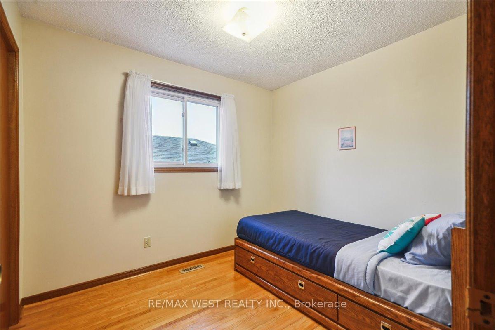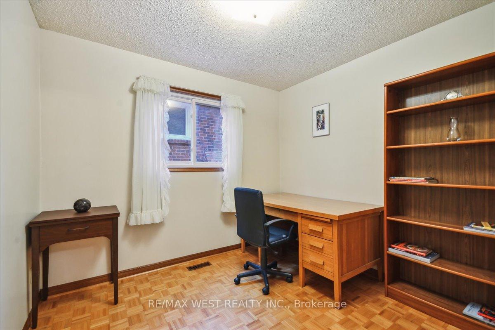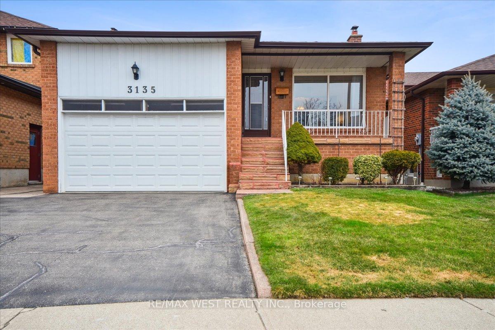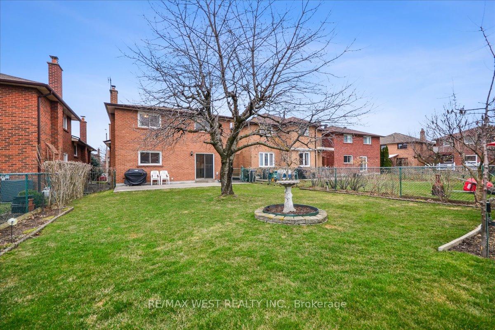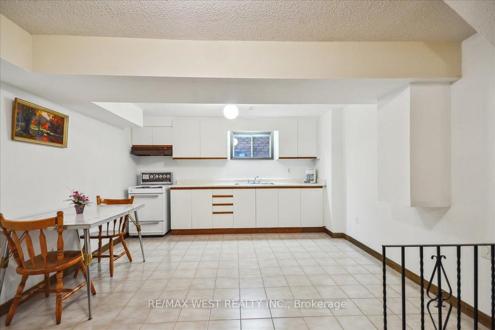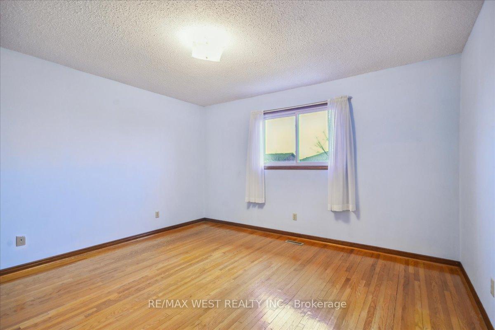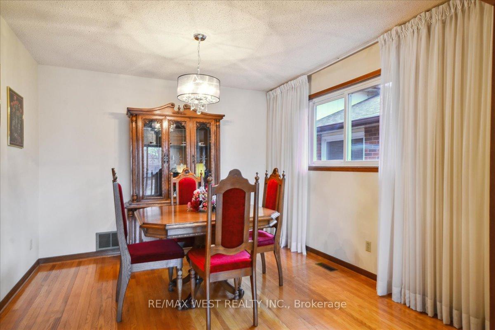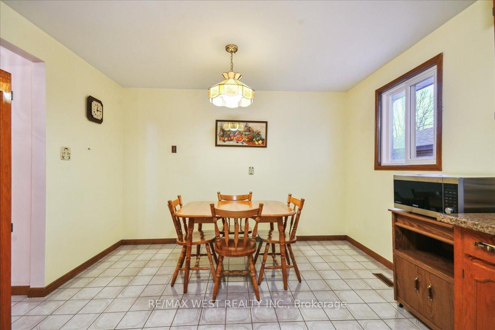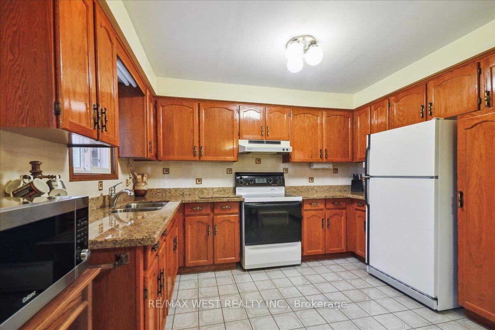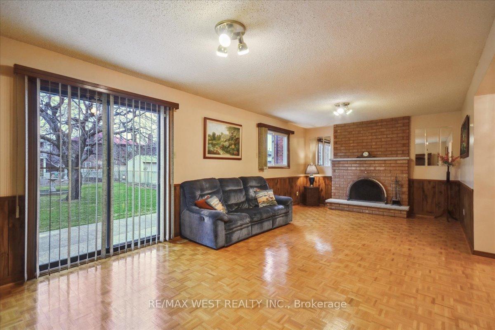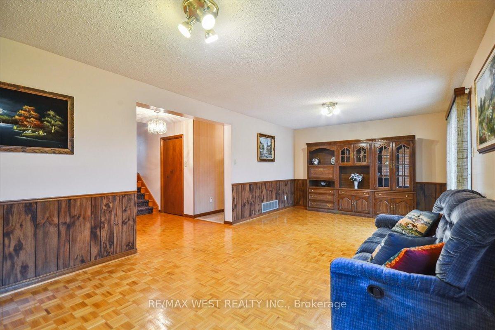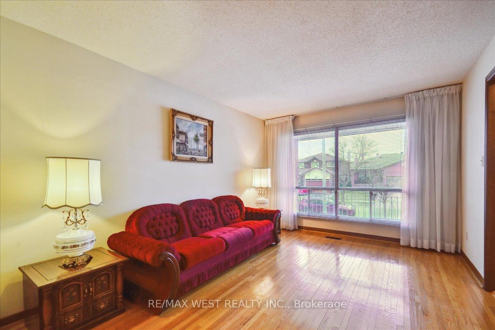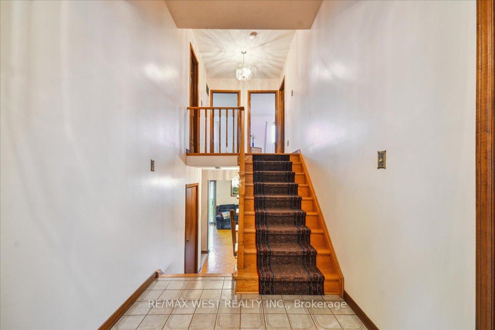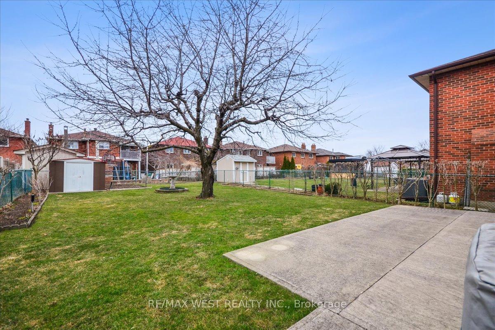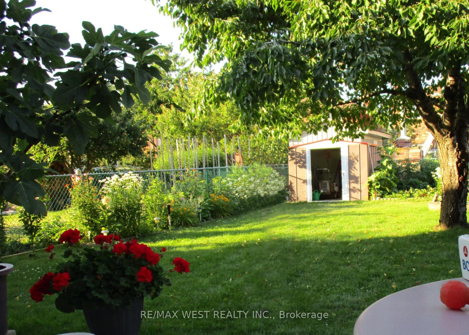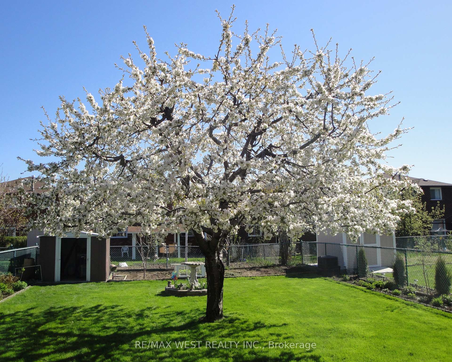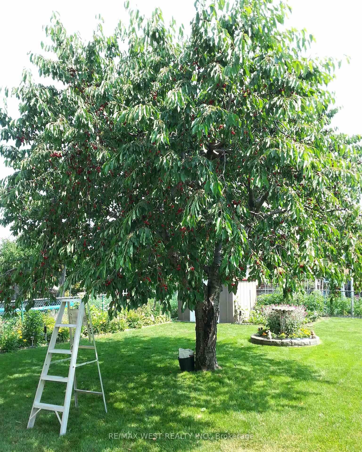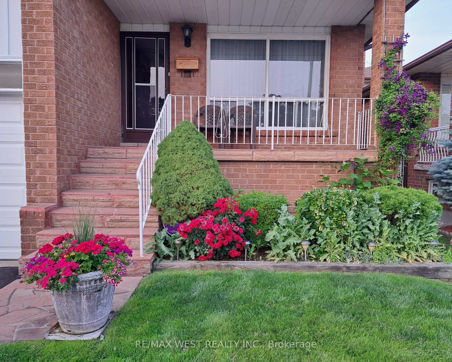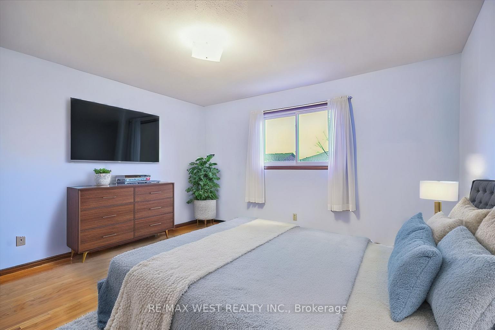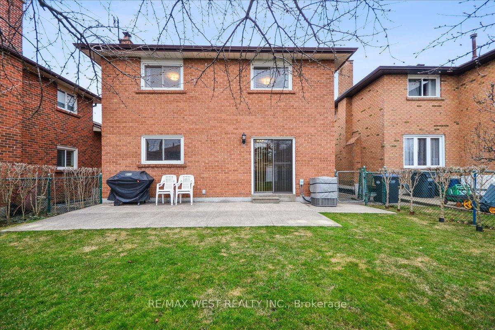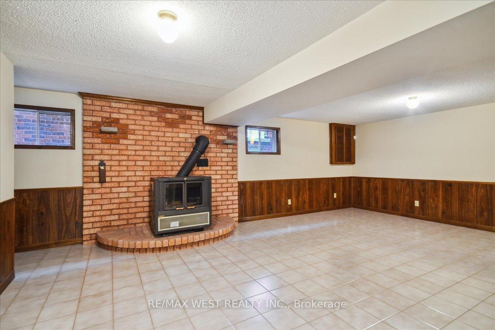$1,000,000
Available - For Sale
Listing ID: W12059254
3135 Fairfox Cres , Mississauga, L4X 2V4, Peel
| Welcome To 3135 Fairfox Cres, In The Wonderful Applewood Community Of Vibrant Mississauga. This Absolutely Spotless Detached, 3 + 1 Br/ 3 Bth, 1 1/2 Storey, 5 Level Back Split Sitting On A Premium 40 X 138 Ft Lot Has Been Meticulously Maintained By The Original Owner. Boasting Roughly 2000 Above Grade Sq Ft Of Living Space (Plus Rec Room And Sub-Basement!) Spread Out Over 5 Levels This Beautiful Family Home Offers The Perfect Opportunity For A Growing / Mult - Family Situation With Loads Of Livable Space, In-Law Potential +++. Comprising A Bright And Airy Open Concept Including Formal Living And Dining Area, A Huge Eat-in Kitchen, Large Bdrms, Massive Family Room W/ W-Out To Yard And Fireplace And A Potential 4th Bdrm/Office W/ Sep Entrance, Two Lower Levels Incl A Rec Room W/ Fireplace And 2nd Kitchen And Sub-Bsmt Perfect For Storage. Amazing Location Near All Major Amenities (Hwys/Schools/Parks/Transit +++), Hurry..This One Won't Last! 2 Fireplaces, 3 Car Parking, 2 Kitchens Original Survey On File. ROOF (April 2022) |
| Price | $1,000,000 |
| Taxes: | $6995.73 |
| Assessment Year: | 2024 |
| Occupancy by: | Owner |
| Address: | 3135 Fairfox Cres , Mississauga, L4X 2V4, Peel |
| Directions/Cross Streets: | Dixie Rd/Dundas St. E |
| Rooms: | 13 |
| Bedrooms: | 3 |
| Bedrooms +: | 1 |
| Family Room: | T |
| Basement: | Finished, Full |
| Level/Floor | Room | Length(ft) | Width(ft) | Descriptions | |
| Room 1 | Main | Living Ro | 13.97 | 10.79 | Hardwood Floor, Bay Window, Open Concept |
| Room 2 | Main | Dining Ro | 10.92 | 10.79 | Hardwood Floor, Window, Formal Rm |
| Room 3 | Main | Kitchen | 11.71 | 14.99 | Ceramic Floor, Eat-in Kitchen, Window |
| Room 4 | Upper | Primary B | 13.32 | 12.23 | Hardwood Floor, 2 Pc Ensuite, Closet |
| Room 5 | Upper | Bedroom 2 | 12.2 | 9.94 | Hardwood Floor, Window, Closet |
| Room 6 | Upper | Bedroom 3 | 8.66 | 9.54 | Hardwood Floor, Window, Closet |
| Room 7 | Ground | Family Ro | 25.94 | 11.97 | Hardwood Floor, W/O To Yard, Fireplace |
| Room 8 | Ground | Bedroom 4 | 9.58 | 8.66 | Hardwood Floor, Window, Open Concept |
| Room 9 | Lower | Recreatio | 21.98 | 29.09 | Ceramic Floor, Open Concept, Fireplace |
| Room 10 | Basement | Recreatio | 21.58 | 26.9 | Concrete Floor, Open Concept, Window |
| Washroom Type | No. of Pieces | Level |
| Washroom Type 1 | 4 | Upper |
| Washroom Type 2 | 4 | Ground |
| Washroom Type 3 | 2 | Upper |
| Washroom Type 4 | 0 | |
| Washroom Type 5 | 0 |
| Total Area: | 0.00 |
| Property Type: | Detached |
| Style: | Backsplit 5 |
| Exterior: | Brick |
| Garage Type: | Built-In |
| (Parking/)Drive: | Private Do |
| Drive Parking Spaces: | 2 |
| Park #1 | |
| Parking Type: | Private Do |
| Park #2 | |
| Parking Type: | Private Do |
| Pool: | None |
| Other Structures: | Garden Shed |
| Approximatly Square Footage: | 1500-2000 |
| Property Features: | Fenced Yard, Park |
| CAC Included: | N |
| Water Included: | N |
| Cabel TV Included: | N |
| Common Elements Included: | N |
| Heat Included: | N |
| Parking Included: | N |
| Condo Tax Included: | N |
| Building Insurance Included: | N |
| Fireplace/Stove: | Y |
| Heat Type: | Forced Air |
| Central Air Conditioning: | Central Air |
| Central Vac: | Y |
| Laundry Level: | Syste |
| Ensuite Laundry: | F |
| Sewers: | Sewer |
$
%
Years
This calculator is for demonstration purposes only. Always consult a professional
financial advisor before making personal financial decisions.
| Although the information displayed is believed to be accurate, no warranties or representations are made of any kind. |
| RE/MAX WEST REALTY INC. |
|
|

HANIF ARKIAN
Broker
Dir:
416-871-6060
Bus:
416-798-7777
Fax:
905-660-5393
| Book Showing | Email a Friend |
Jump To:
At a Glance:
| Type: | Freehold - Detached |
| Area: | Peel |
| Municipality: | Mississauga |
| Neighbourhood: | Applewood |
| Style: | Backsplit 5 |
| Tax: | $6,995.73 |
| Beds: | 3+1 |
| Baths: | 3 |
| Fireplace: | Y |
| Pool: | None |
Locatin Map:
Payment Calculator:

