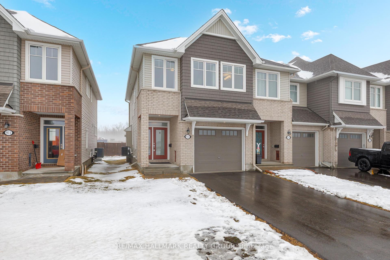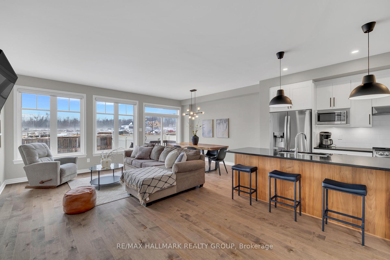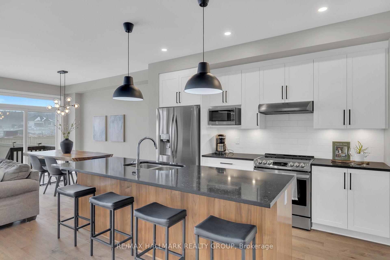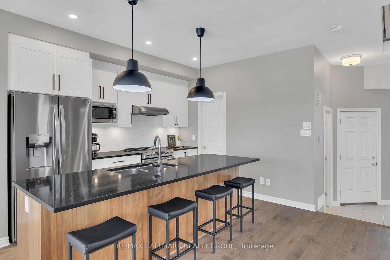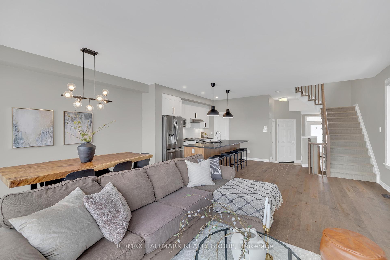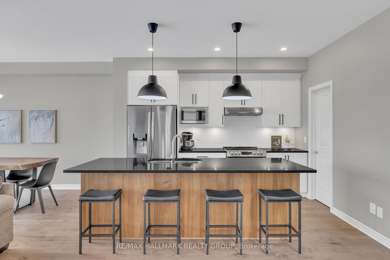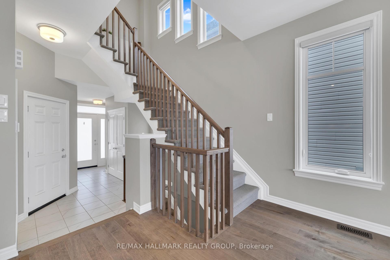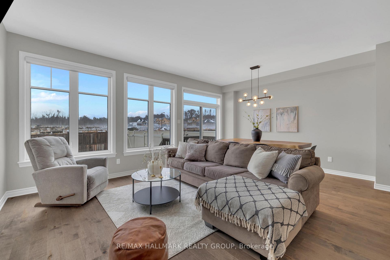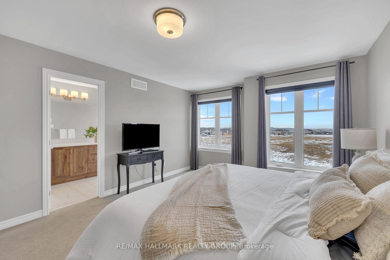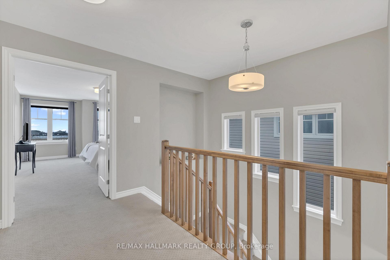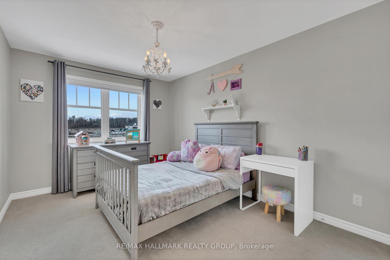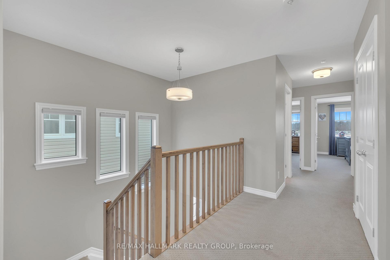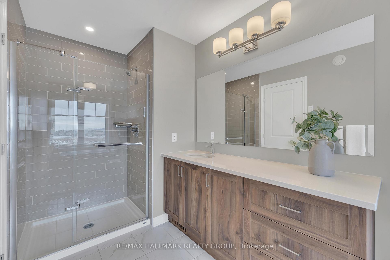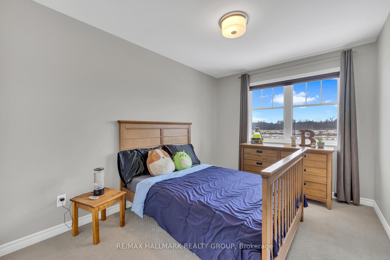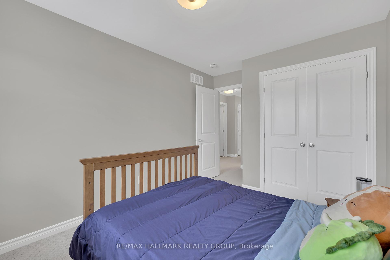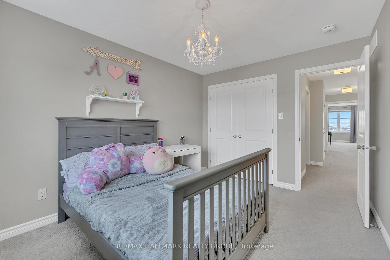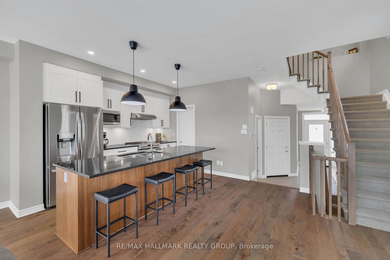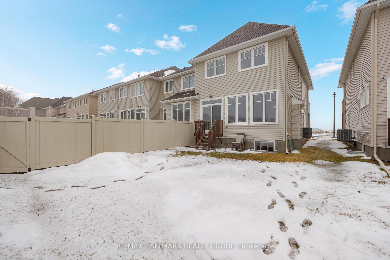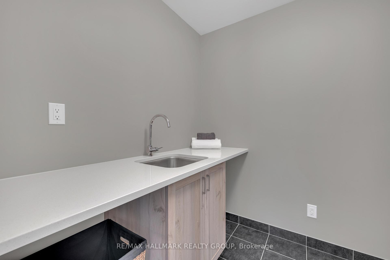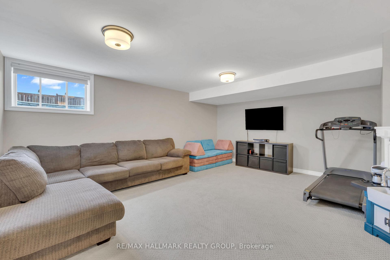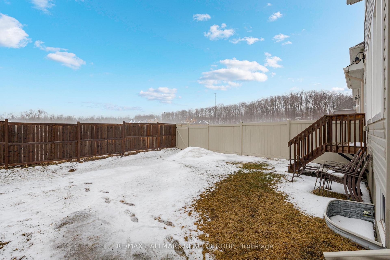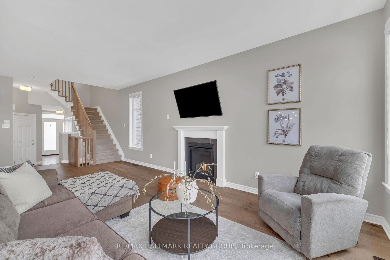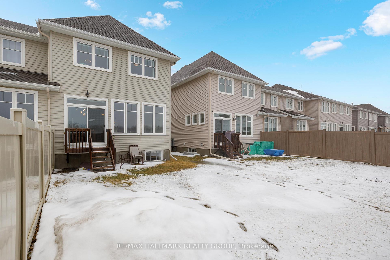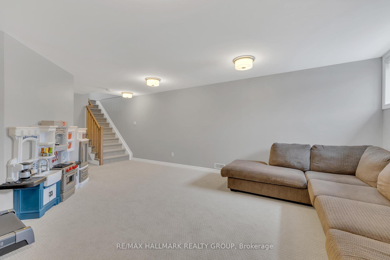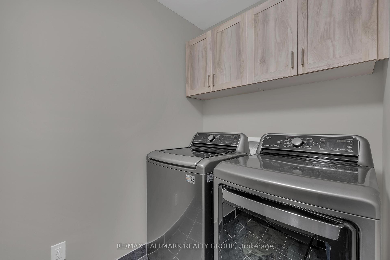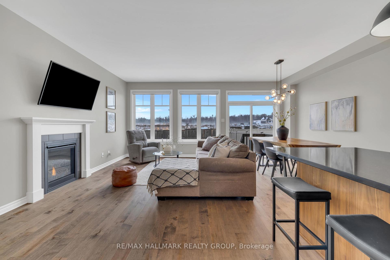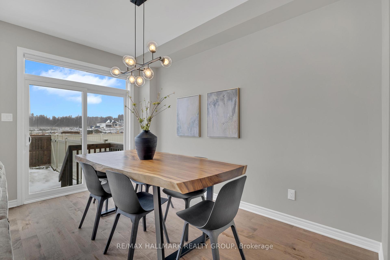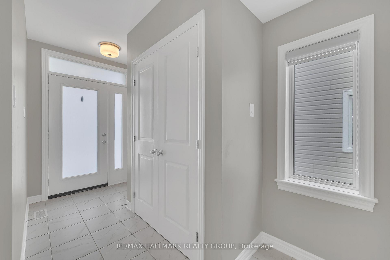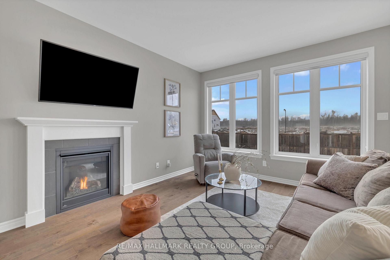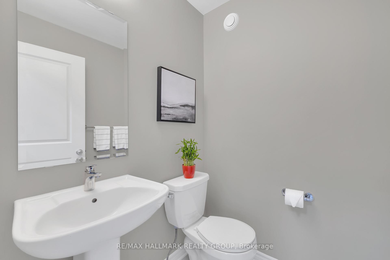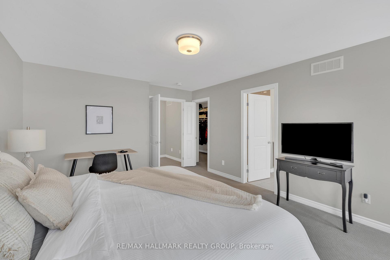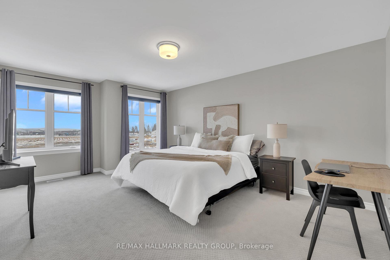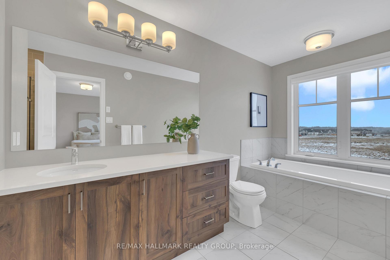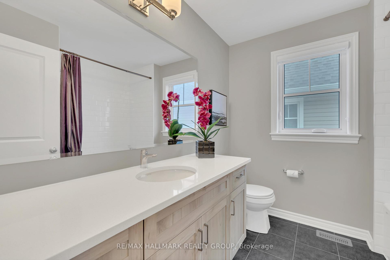$699,900
Available - For Sale
Listing ID: X12058925
913 Antonio Farley Stre , Orleans - Cumberland and Area, K4A 3N6, Ottawa
| Gorgeous END unit Tamarack Cambridge model, offering 2,155 sq ft of beautifully designed living space! Nestled in one of Orleans' most desirable communities, close to parks, transit, Petrie Island and scenic walking/bike paths along the Ottawa River. Step inside to an inviting open-concept main level. The spacious living room offers a cozy gas fireplace which sets the perfect ambiance. Stunning kitchen features sleek quartz countertops, pot lights, pendant lights, a fabulous 9' island, and a bonus walk-in pantry. The dining room has patio door access to the backyard. Bright and spacious primary retreat with walk-in closet and spa-like ensuite which includes a soaker tub and a separate shower. Two additional bedrooms, convenient top-floor laundry room and an additional full bathroom complete the second level. Finished basement offers a spacious rec room and ample storage space. Beautiful east-facing backyard. Attached garage with inside entry. Located in sought-after Cardinal Creek, this home offers the best of both worlds - a newer community feel with quick access to recreation, shopping, nature, hwy 174 and future LRT station! |
| Price | $699,900 |
| Taxes: | $4640.61 |
| Assessment Year: | 2024 |
| Occupancy by: | Owner |
| Address: | 913 Antonio Farley Stre , Orleans - Cumberland and Area, K4A 3N6, Ottawa |
| Directions/Cross Streets: | Montreal Road/Cardinal Creek |
| Rooms: | 6 |
| Rooms +: | 1 |
| Bedrooms: | 3 |
| Bedrooms +: | 0 |
| Family Room: | F |
| Basement: | Finished |
| Level/Floor | Room | Length(ft) | Width(ft) | Descriptions | |
| Room 1 | Main | Living Ro | 21.25 | 11.58 | Gas Fireplace |
| Room 2 | Main | Kitchen | 11.64 | 9.71 | Pantry |
| Room 3 | Main | Dining Ro | 12.69 | 7.74 | |
| Room 4 | Main | Powder Ro | 4.49 | 4.49 | |
| Room 5 | Second | Primary B | 18.17 | 12.2 | Walk-In Closet(s) |
| Room 6 | Second | Bathroom | 14.83 | 5.77 | 4 Pc Ensuite, Soaking Tub, Separate Shower |
| Room 7 | Second | Bedroom 2 | 13.09 | 9.45 | |
| Room 8 | Second | Bedroom 3 | 11.55 | 8.69 | |
| Room 9 | Second | Bathroom | 7.58 | 7.22 | 4 Pc Bath |
| Room 10 | Second | Laundry | 8.43 | 5.94 | |
| Room 11 | Basement | Family Ro | 17.29 | 16.6 |
| Washroom Type | No. of Pieces | Level |
| Washroom Type 1 | 2 | Main |
| Washroom Type 2 | 4 | Second |
| Washroom Type 3 | 4 | Second |
| Washroom Type 4 | 0 | |
| Washroom Type 5 | 0 |
| Total Area: | 0.00 |
| Property Type: | Att/Row/Townhouse |
| Style: | 2-Storey |
| Exterior: | Brick, Vinyl Siding |
| Garage Type: | Attached |
| Drive Parking Spaces: | 2 |
| Pool: | None |
| Approximatly Square Footage: | 1500-2000 |
| Property Features: | Park |
| CAC Included: | N |
| Water Included: | N |
| Cabel TV Included: | N |
| Common Elements Included: | N |
| Heat Included: | N |
| Parking Included: | N |
| Condo Tax Included: | N |
| Building Insurance Included: | N |
| Fireplace/Stove: | Y |
| Heat Type: | Forced Air |
| Central Air Conditioning: | Central Air |
| Central Vac: | Y |
| Laundry Level: | Syste |
| Ensuite Laundry: | F |
| Sewers: | Sewer |
$
%
Years
This calculator is for demonstration purposes only. Always consult a professional
financial advisor before making personal financial decisions.
| Although the information displayed is believed to be accurate, no warranties or representations are made of any kind. |
| RE/MAX HALLMARK REALTY GROUP |
|
|

HANIF ARKIAN
Broker
Dir:
416-871-6060
Bus:
416-798-7777
Fax:
905-660-5393
| Virtual Tour | Book Showing | Email a Friend |
Jump To:
At a Glance:
| Type: | Freehold - Att/Row/Townhouse |
| Area: | Ottawa |
| Municipality: | Orleans - Cumberland and Area |
| Neighbourhood: | 1110 - Camelot |
| Style: | 2-Storey |
| Tax: | $4,640.61 |
| Beds: | 3 |
| Baths: | 3 |
| Fireplace: | Y |
| Pool: | None |
Locatin Map:
Payment Calculator:

