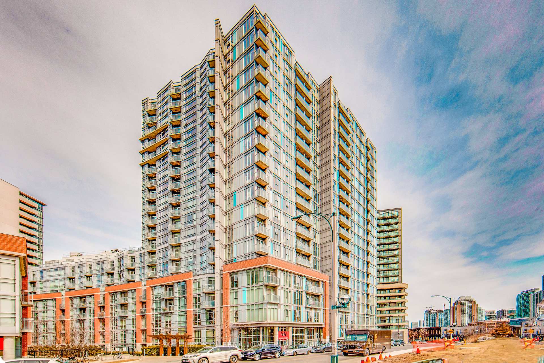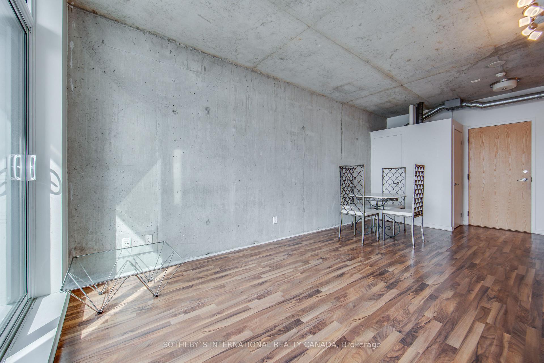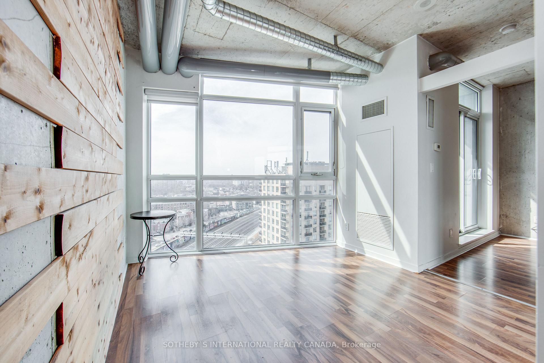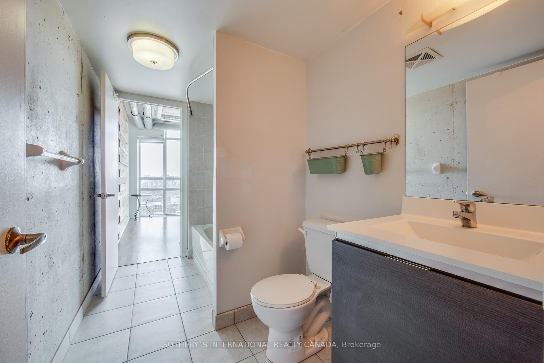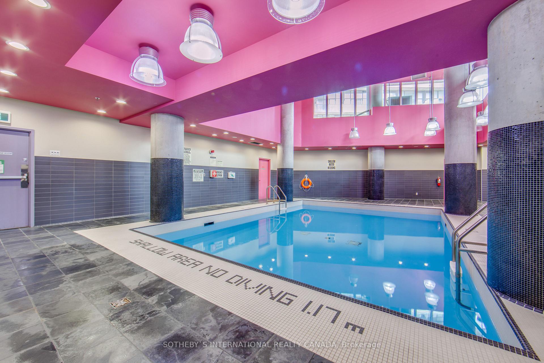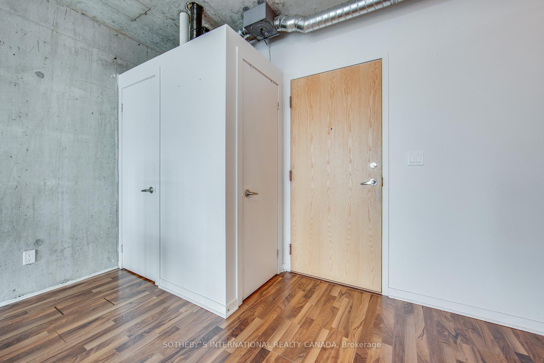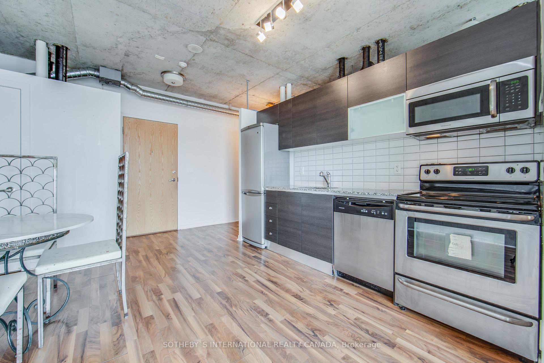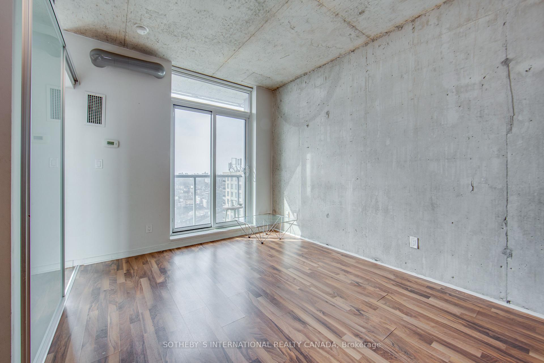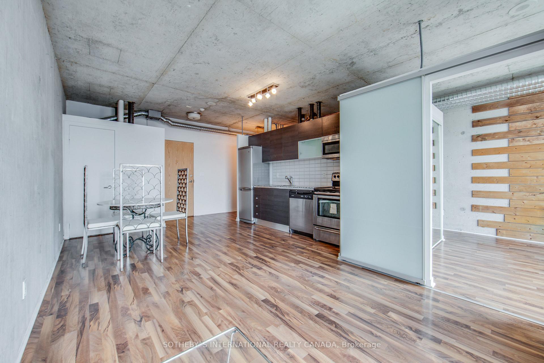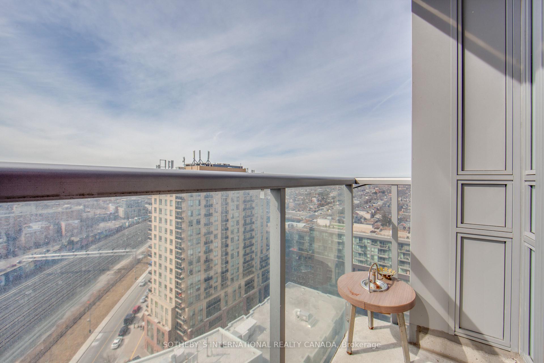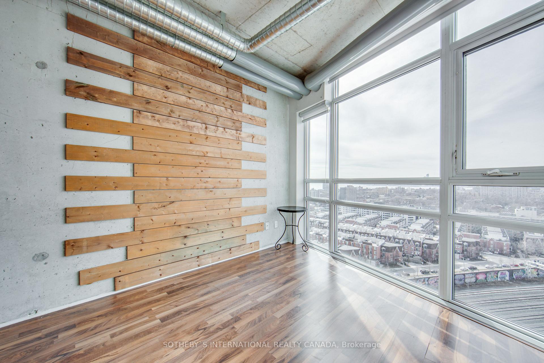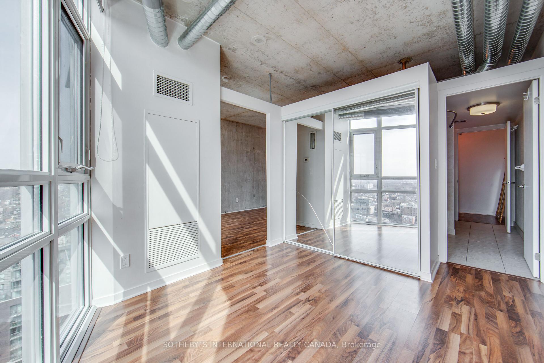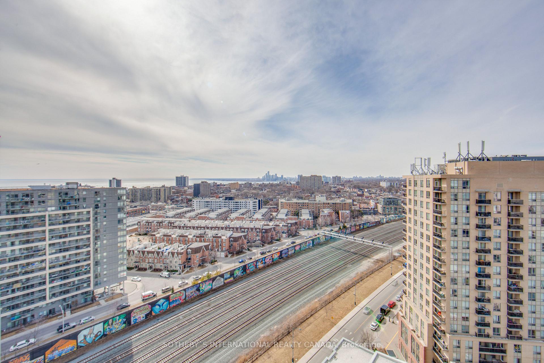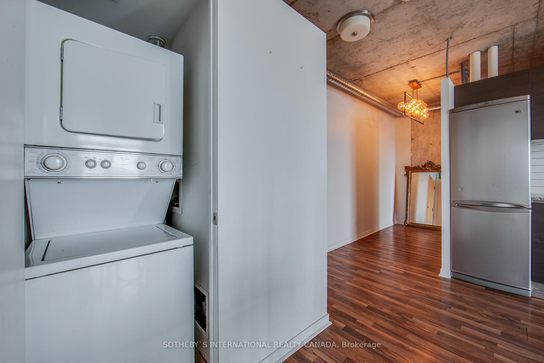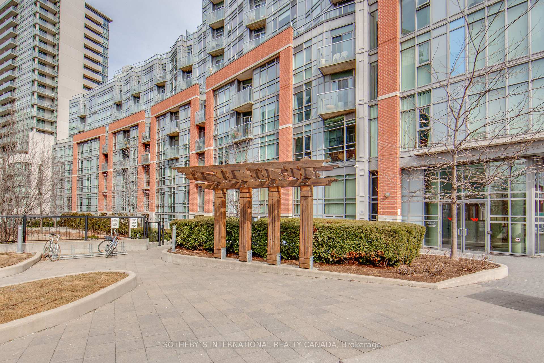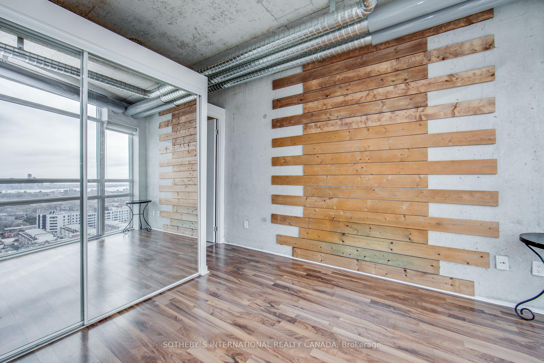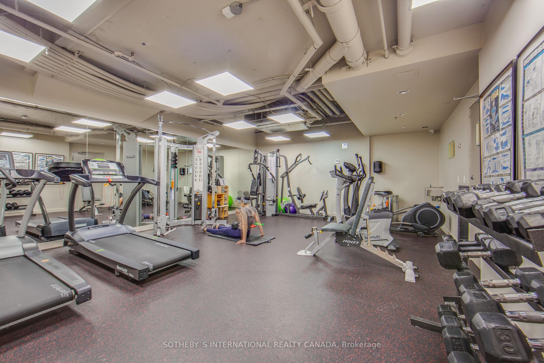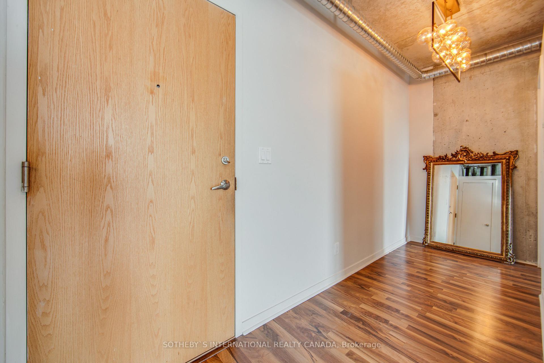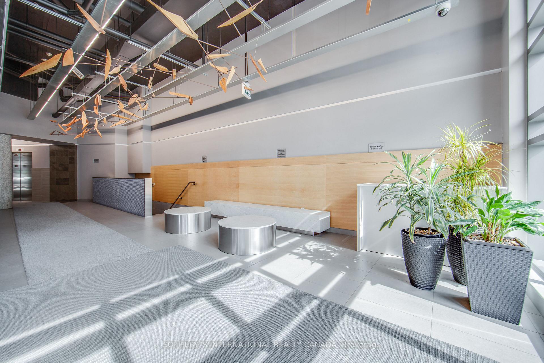$2,550
Available - For Rent
Listing ID: C12059789
150 Sudbury Stre , Toronto, M6J 3S8, Toronto
| Chic west side loft with fantastic layout. South/west exposure offers gorgeous natural light in this large, open concept unit 9ft ceilings with floor to ceiling, wall to wall windows. Large principal rooms, exposed brick, grey laminate and walk out to terrace with lake views. Scavolini kitchen, contemporary 4 piece bath and great storage. Dynamic neighbourhood and pet friendly. |
| Price | $2,550 |
| Taxes: | $0.00 |
| Occupancy by: | Vacant |
| Address: | 150 Sudbury Stre , Toronto, M6J 3S8, Toronto |
| Postal Code: | M6J 3S8 |
| Province/State: | Toronto |
| Directions/Cross Streets: | Queen St. W. and Dovercourt |
| Level/Floor | Room | Length(ft) | Width(ft) | Descriptions | |
| Room 1 | Flat | Kitchen | 12.1 | 7.51 | Modern Kitchen, Track Lighting, Stainless Steel Appl |
| Room 2 | Flat | Dining Ro | 12.2 | 544.48 | Combined w/Living, Laminate, Large Window |
| Room 3 | Flat | Living Ro | 6.4 | 9.51 | Combined w/Dining, Laminate, W/O To Terrace |
| Room 4 | Flat | Primary B | 12.63 | 9.54 | Laminate, Semi Ensuite, Double Closet |
| Room 5 | Flat | Den | 4.56 | 13.97 | Open Concept, Laminate, Semi Ensuite |
| Washroom Type | No. of Pieces | Level |
| Washroom Type 1 | 4 | Flat |
| Washroom Type 2 | 0 | |
| Washroom Type 3 | 0 | |
| Washroom Type 4 | 0 | |
| Washroom Type 5 | 0 |
| Total Area: | 0.00 |
| Approximatly Age: | 11-15 |
| Sprinklers: | Secu |
| Washrooms: | 1 |
| Heat Type: | Forced Air |
| Central Air Conditioning: | Central Air |
| Elevator Lift: | True |
| Although the information displayed is believed to be accurate, no warranties or representations are made of any kind. |
| SOTHEBY`S INTERNATIONAL REALTY CANADA |
|
|

HANIF ARKIAN
Broker
Dir:
416-871-6060
Bus:
416-798-7777
Fax:
905-660-5393
| Book Showing | Email a Friend |
Jump To:
At a Glance:
| Type: | Com - Condo Apartment |
| Area: | Toronto |
| Municipality: | Toronto C01 |
| Neighbourhood: | Niagara |
| Style: | Loft |
| Approximate Age: | 11-15 |
| Beds: | 1+1 |
| Baths: | 1 |
| Fireplace: | N |
Locatin Map:

