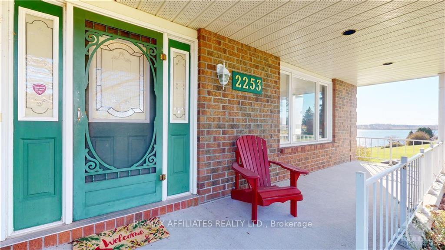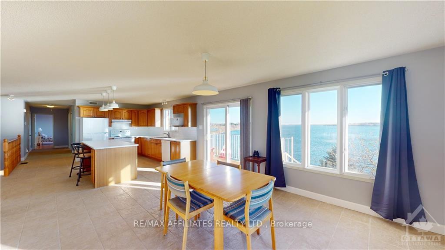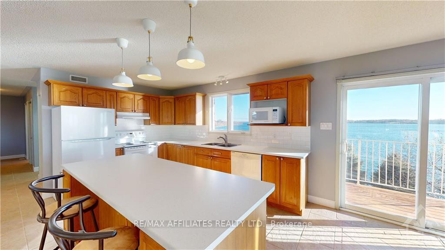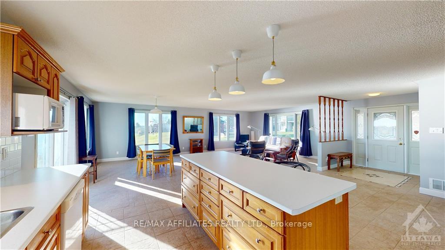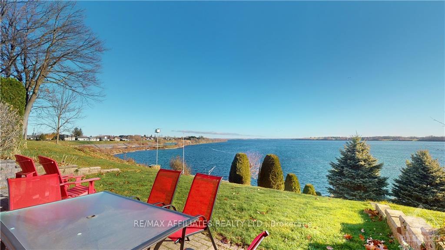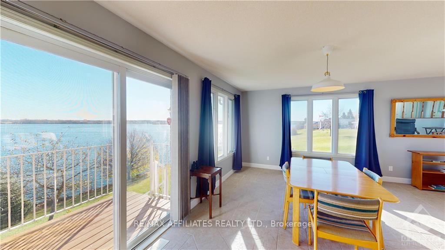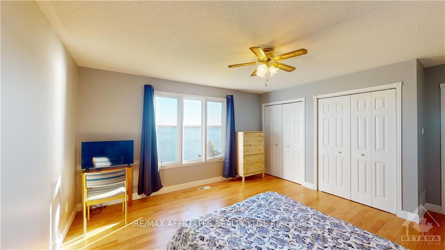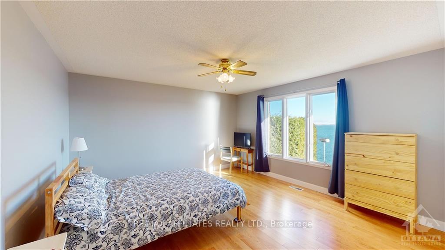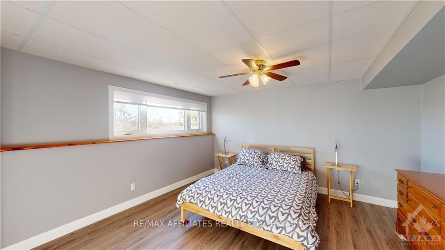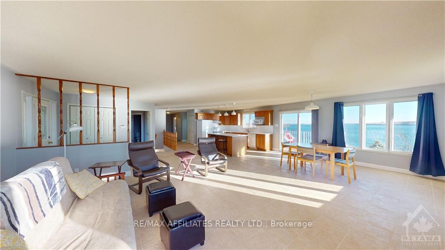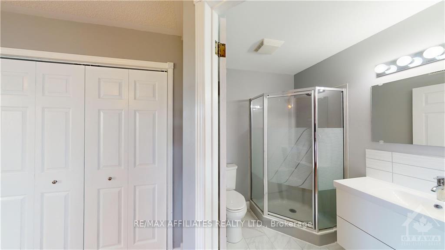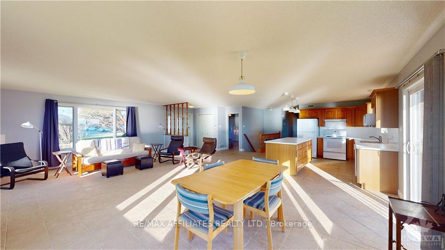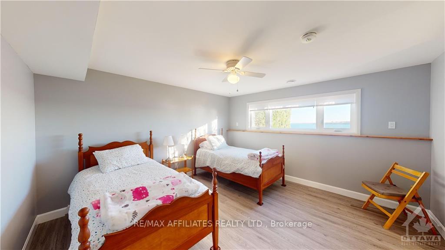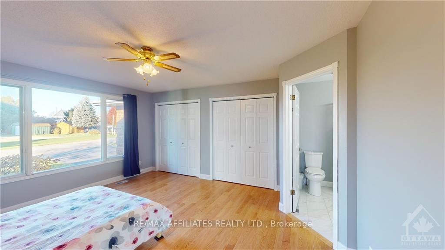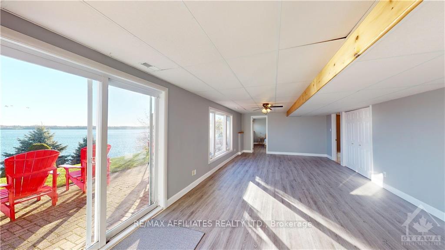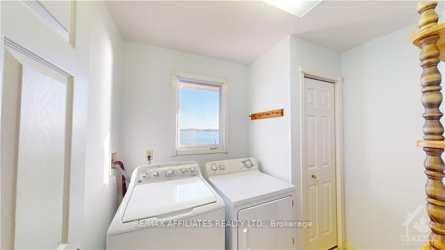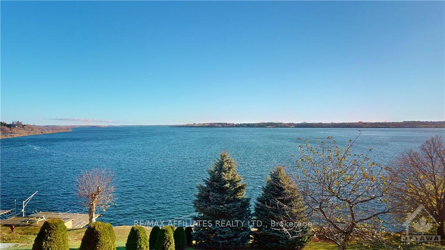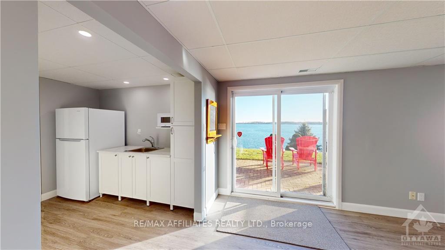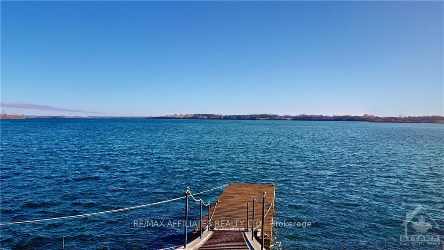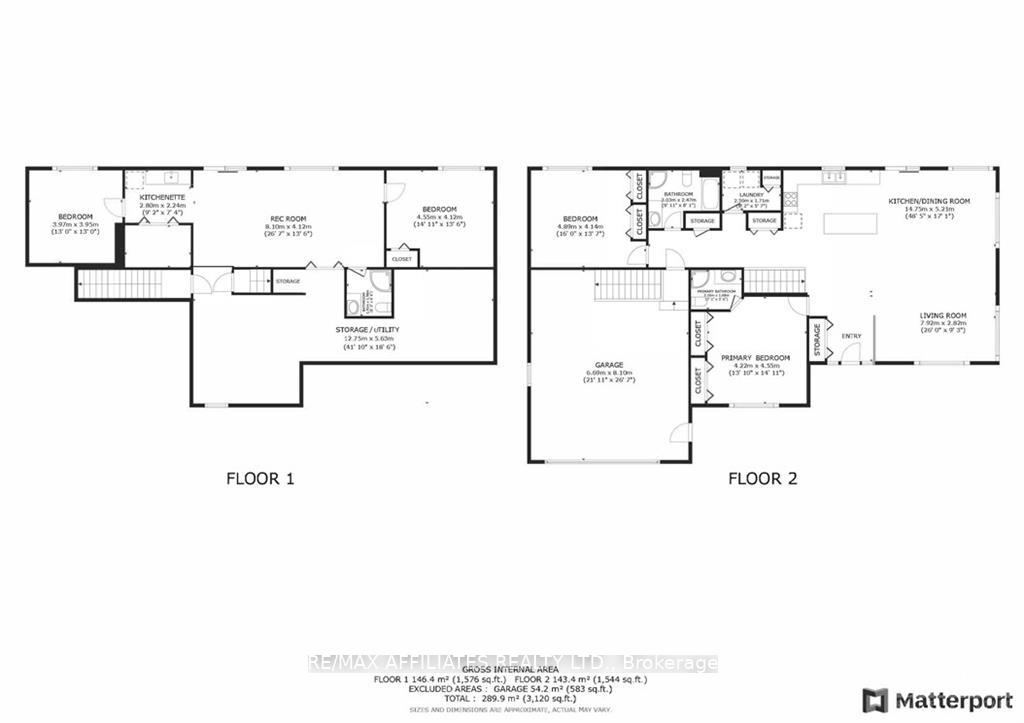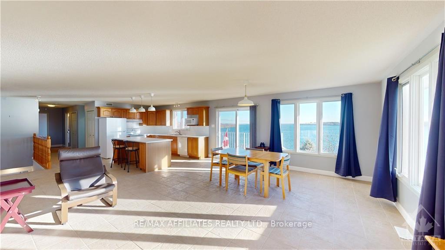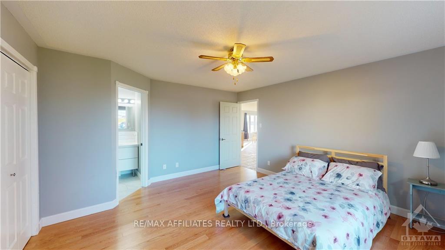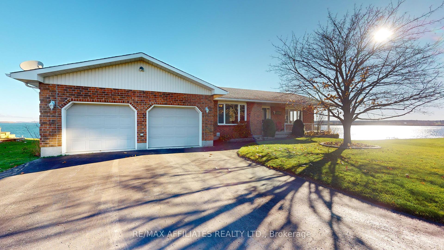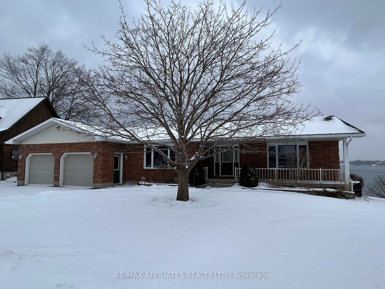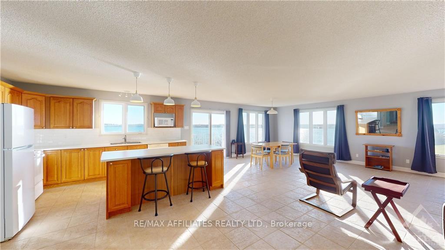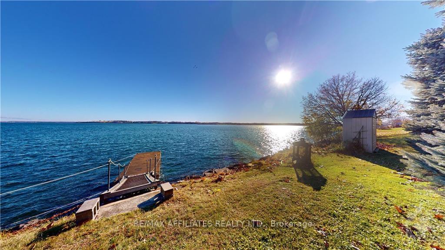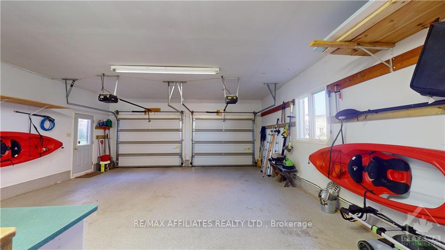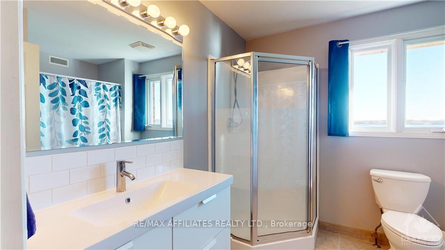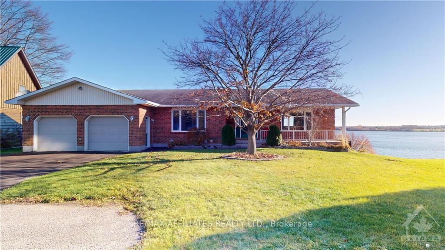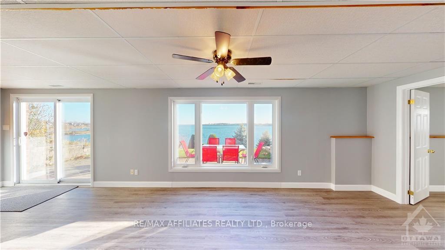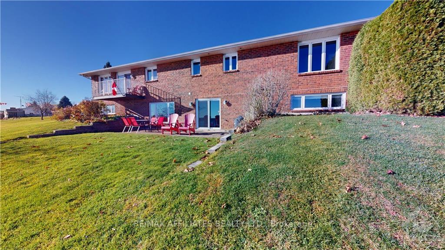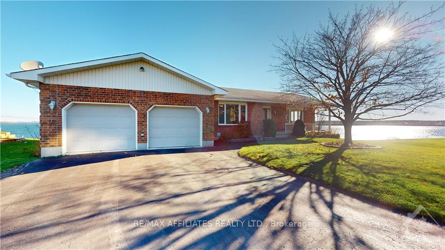$1,150,000
Available - For Sale
Listing ID: X10424742
2253 PARK Stre East , Edwardsburgh/Cardinal, K0E 1E0, Leeds and Grenvi
| Discover life on the St. Lawrence River at this spectacular 2+1 bedroom, 3 bathroom bungalow located in the quaint town of Cardinal. This home offers river views from almost every room & stunning panoramic views from just outside your patio doors! You will be delighted as soon as you enter the foyer & are greeted with an open concept floor plan with plenty of windows & doors to showcase the St. Lawrence River flowing by. Two bedrooms with new hardwood floors, double closets & one with an ensuite, main bathroom & convenient laundry room finish off this level. The lower level is just as bright & inviting as the main with all new windows, updated vinyl plank flooring throughout, recreation room with walkout offering more expansive views of the river, bedroom & office space currently being used as a 4th bedroom. A newly converted kitchenette & 3 piece bath make this space great for entertaining guests. Book a personal viewing today & see for yourself why life is better on the river., Flooring: Hardwood, Flooring: Ceramic The Seller will not deal with self-represented parties. Buyers must be under contract with a realtor (to be verified by listing agent). |
| Price | $1,150,000 |
| Taxes: | $5781.00 |
| Occupancy by: | Owner |
| Address: | 2253 PARK Stre East , Edwardsburgh/Cardinal, K0E 1E0, Leeds and Grenvi |
| Lot Size: | 18.29 x 162.25 (Feet) |
| Directions/Cross Streets: | From Brockville follow ON-401 E to Shanly Rd/Route 22 in Edwardsburgh/Cardinal. Take exit 730 from O |
| Rooms: | 7 |
| Rooms +: | 6 |
| Bedrooms: | 2 |
| Bedrooms +: | 1 |
| Family Room: | F |
| Basement: | Full, Partially Fi |
| Level/Floor | Room | Length(ft) | Width(ft) | Descriptions | |
| Room 1 | Main | Living Ro | 25.98 | 9.22 | |
| Room 2 | Main | Kitchen | 48.38 | 17.06 | |
| Room 3 | Main | Primary B | 13.81 | 14.89 | |
| Room 4 | Main | Bathroom | 7.05 | 5.48 | |
| Room 5 | Main | Laundry | 8.13 | 5.58 | |
| Room 6 | Main | Bathroom | 9.91 | 8.07 | |
| Room 7 | Main | Bedroom | 15.97 | 13.58 | |
| Room 8 | Basement | Recreatio | 26.57 | 13.48 | |
| Room 9 | Basement | Bedroom | 14.89 | 13.48 | |
| Room 10 | Basement | Other | 41.82 | 18.47 | |
| Room 11 | Basement | Bathroom | 6.23 | 6.49 | |
| Room 12 | Basement | Kitchen | 9.15 | 7.31 | |
| Room 13 | Basement | Bedroom | 12.99 | 12.99 |
| Washroom Type | No. of Pieces | Level |
| Washroom Type 1 | 4 | Main |
| Washroom Type 2 | 3 | Main |
| Washroom Type 3 | 3 | Basement |
| Washroom Type 4 | 0 | |
| Washroom Type 5 | 0 |
| Total Area: | 0.00 |
| Property Type: | Detached |
| Style: | Bungalow |
| Exterior: | Brick |
| Garage Type: | Attached |
| (Parking/)Drive: | Private |
| Drive Parking Spaces: | 2 |
| Park #1 | |
| Parking Type: | Private |
| Park #2 | |
| Parking Type: | Private |
| Pool: | None |
| Property Features: | Park, Sloping |
| CAC Included: | N |
| Water Included: | N |
| Cabel TV Included: | N |
| Common Elements Included: | N |
| Heat Included: | N |
| Parking Included: | N |
| Condo Tax Included: | N |
| Building Insurance Included: | N |
| Fireplace/Stove: | N |
| Heat Type: | Forced Air |
| Central Air Conditioning: | Central Air |
| Central Vac: | N |
| Laundry Level: | Syste |
| Ensuite Laundry: | F |
| Sewers: | Sewer |
$
%
Years
This calculator is for demonstration purposes only. Always consult a professional
financial advisor before making personal financial decisions.
| Although the information displayed is believed to be accurate, no warranties or representations are made of any kind. |
| RE/MAX AFFILIATES REALTY LTD. |
|
|

HANIF ARKIAN
Broker
Dir:
416-871-6060
Bus:
416-798-7777
Fax:
905-660-5393
| Virtual Tour | Book Showing | Email a Friend |
Jump To:
At a Glance:
| Type: | Freehold - Detached |
| Area: | Leeds and Grenville |
| Municipality: | Edwardsburgh/Cardinal |
| Neighbourhood: | 806 - Town of Cardinal |
| Style: | Bungalow |
| Lot Size: | 18.29 x 162.25(Feet) |
| Tax: | $5,781 |
| Beds: | 2+1 |
| Baths: | 3 |
| Fireplace: | N |
| Pool: | None |
Locatin Map:
Payment Calculator:

