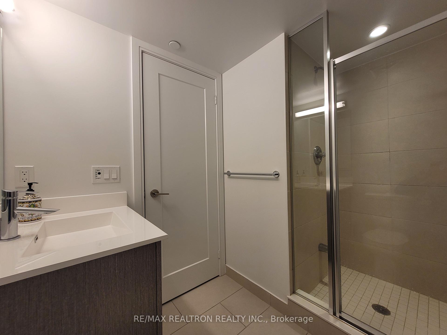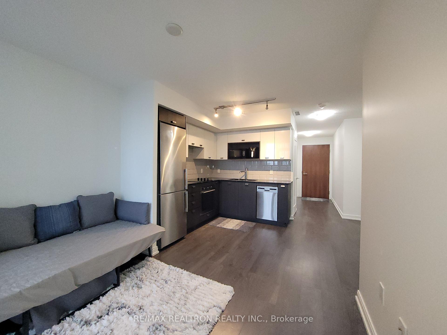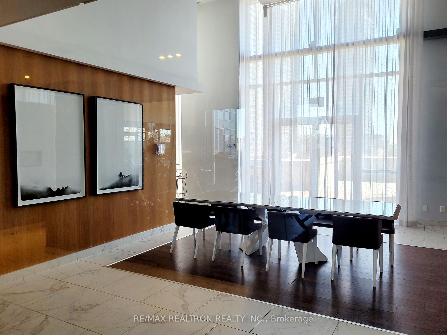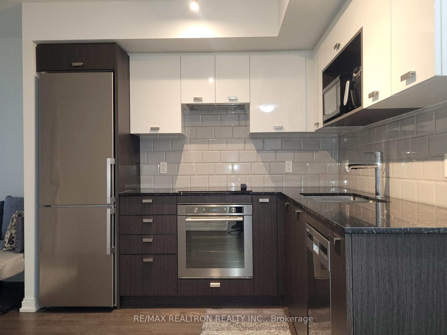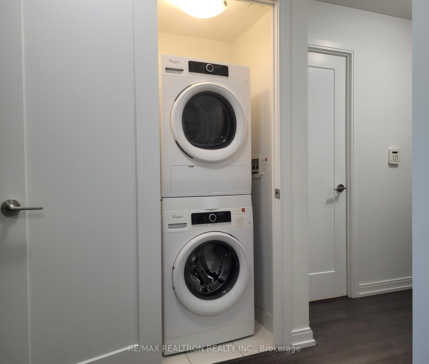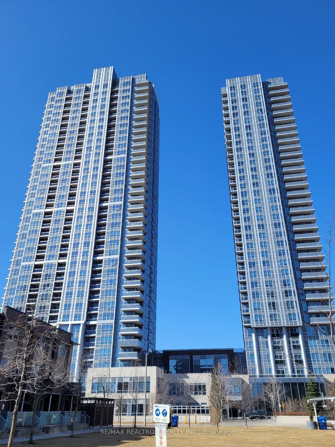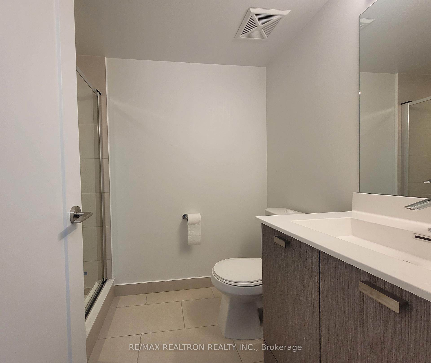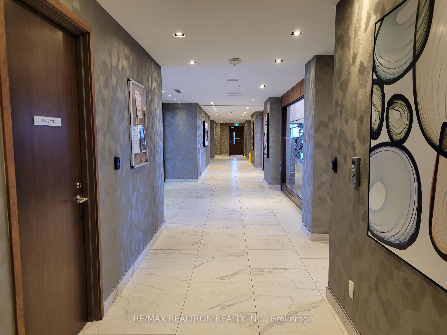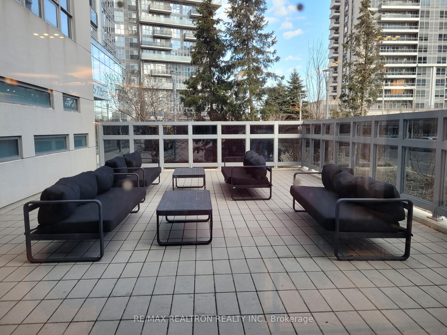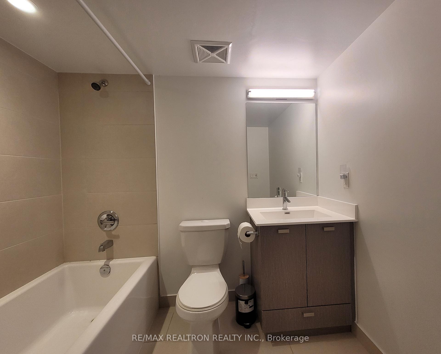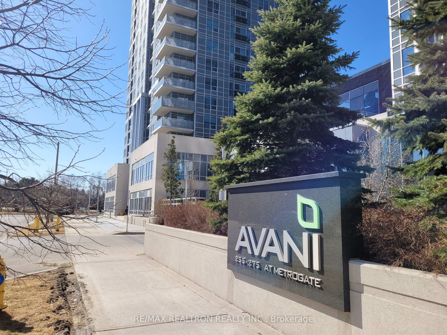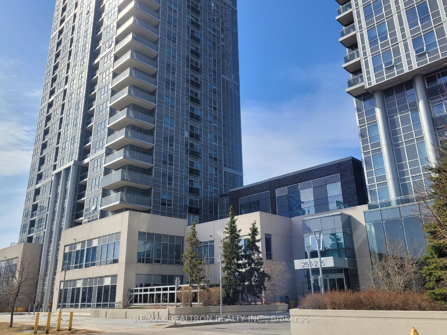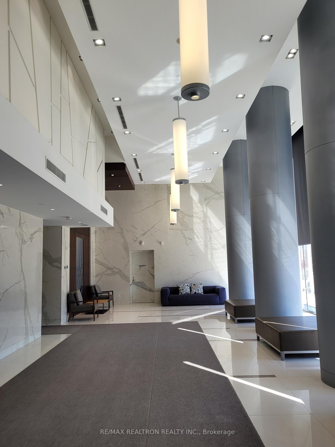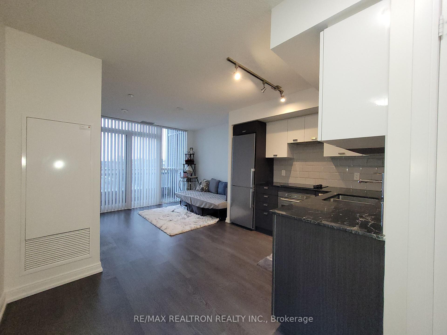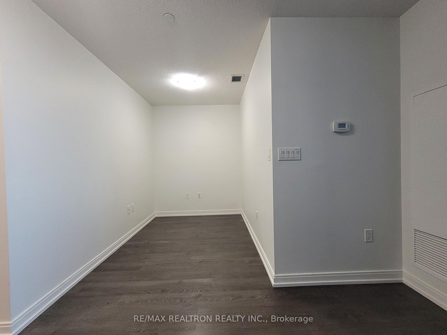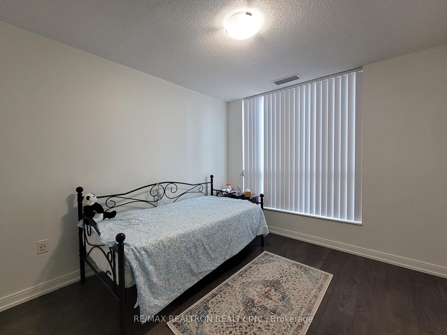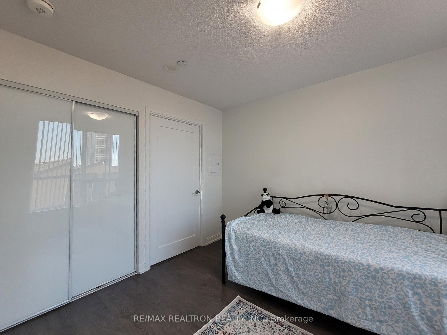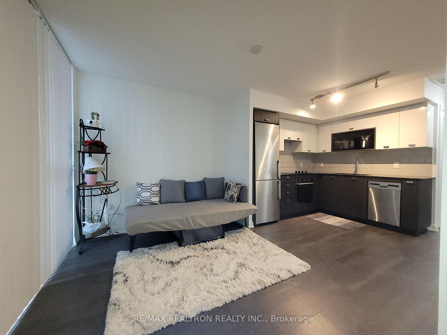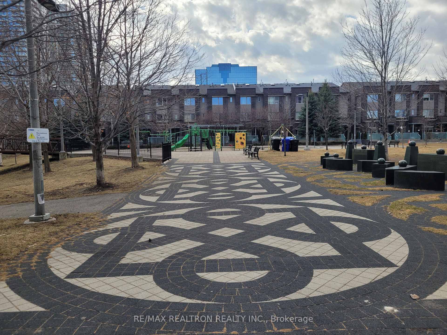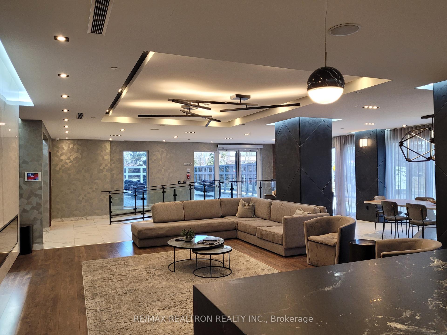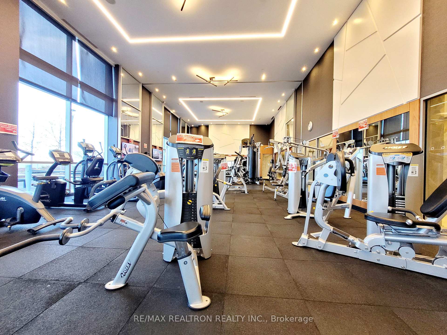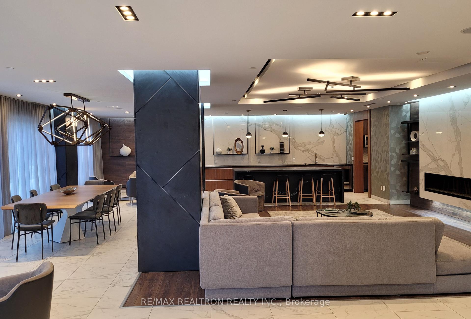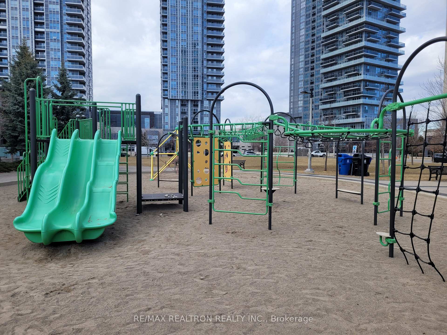$519,900
Available - For Sale
Listing ID: E12059761
275 Village Green Squa , Toronto, M1S 0L8, Toronto
| Well Maintained One (1) Bedroom + Den, Two (2) Baths Condo Unit. Built By TRIDEL-Avani2 At Metrogate. Open Concept Floor Plan With Walk-Out Living Room To The Balcony. South Exposure For Natural Light. Modern Kitchen With Stainless Steel Appliances. Spacious Den As Extra Room or Home Office. Great Building Amenities And Facilities. One (1) Parking And One(1) Locker. Walking Distance to Park, Ttc Bus. Nearby Schools, Day Care, Shopping, Banks, Restaurants And Groceries. Minutes Drive to Kennedy Commons, Agincourt Mall and Scarborough Town Centre. Easy Access To Kennedy Rd, Hwy 401/404 and Dvp. High Speed Internet Included In The Maintenance Fees. |
| Price | $519,900 |
| Taxes: | $1945.58 |
| Occupancy by: | Owner |
| Address: | 275 Village Green Squa , Toronto, M1S 0L8, Toronto |
| Postal Code: | M1S 0L8 |
| Province/State: | Toronto |
| Directions/Cross Streets: | Kennedy Rd/Hwy 401 |
| Level/Floor | Room | Length(ft) | Width(ft) | Descriptions | |
| Room 1 | Flat | Living Ro | 10 | 8.53 | W/O To Balcony, South View, Overlooks Park |
| Room 2 | Flat | Dining Ro | 8.53 | 7.25 | Combined w/Kitchen, Open Concept, Laminate |
| Room 3 | Flat | Kitchen | 8.53 | 7.25 | Stainless Steel Appl, Granite Counters, Backsplash |
| Room 4 | Flat | Primary B | 10.76 | 10 | 4 Pc Ensuite, Large Window, Double Closet |
| Room 5 | Flat | Den | 9.25 | 6.26 | Open Concept, Laminate, 3 Pc Bath |
| Washroom Type | No. of Pieces | Level |
| Washroom Type 1 | 4 | Flat |
| Washroom Type 2 | 3 | Flat |
| Washroom Type 3 | 0 | |
| Washroom Type 4 | 0 | |
| Washroom Type 5 | 0 |
| Total Area: | 0.00 |
| Approximatly Age: | 6-10 |
| Sprinklers: | Moni |
| Washrooms: | 2 |
| Heat Type: | Forced Air |
| Central Air Conditioning: | Central Air |
$
%
Years
This calculator is for demonstration purposes only. Always consult a professional
financial advisor before making personal financial decisions.
| Although the information displayed is believed to be accurate, no warranties or representations are made of any kind. |
| RE/MAX REALTRON REALTY INC. |
|
|

HANIF ARKIAN
Broker
Dir:
416-871-6060
Bus:
416-798-7777
Fax:
905-660-5393
| Book Showing | Email a Friend |
Jump To:
At a Glance:
| Type: | Com - Condo Apartment |
| Area: | Toronto |
| Municipality: | Toronto E07 |
| Neighbourhood: | Agincourt South-Malvern West |
| Style: | Apartment |
| Approximate Age: | 6-10 |
| Tax: | $1,945.58 |
| Maintenance Fee: | $489.48 |
| Beds: | 1+1 |
| Baths: | 2 |
| Fireplace: | N |
Locatin Map:
Payment Calculator:

