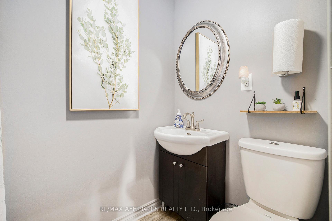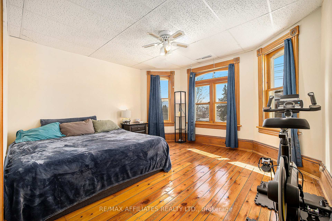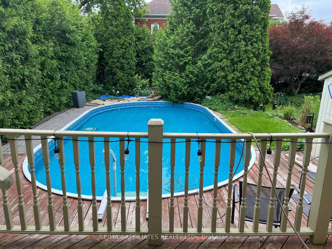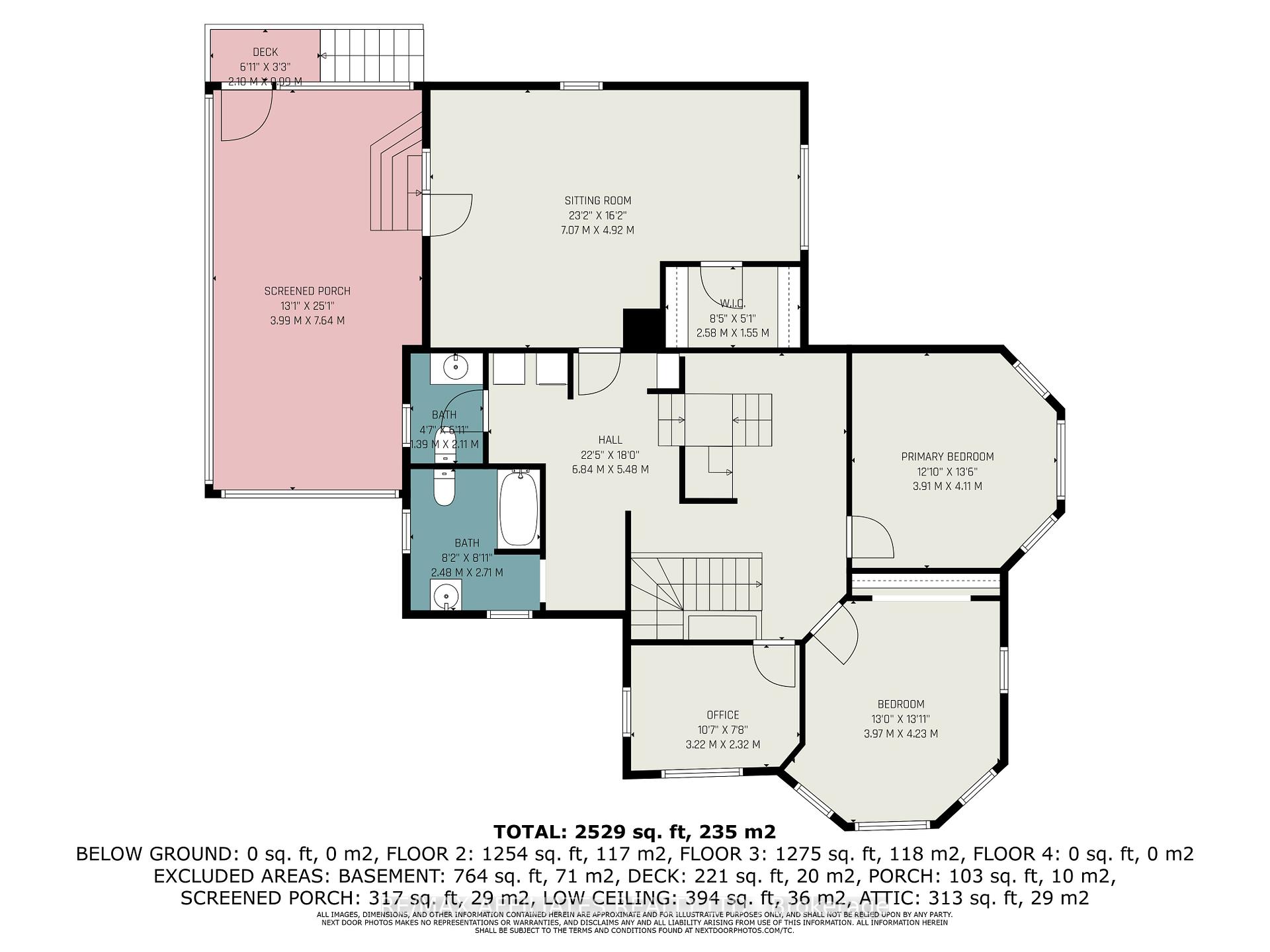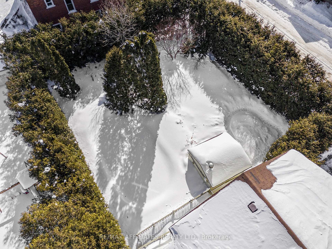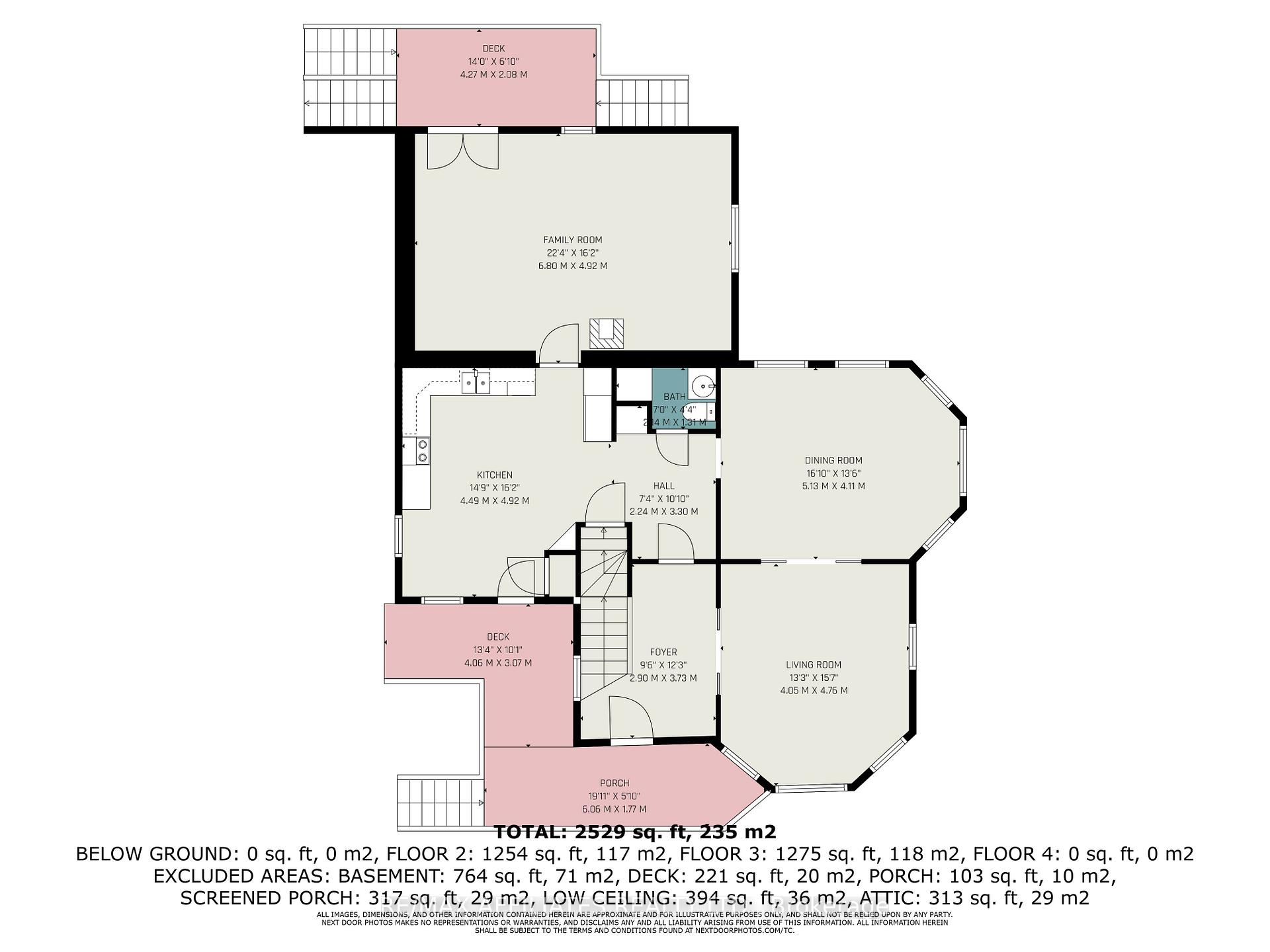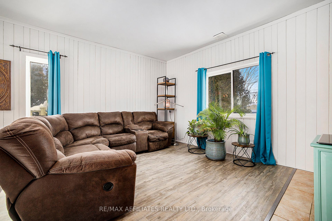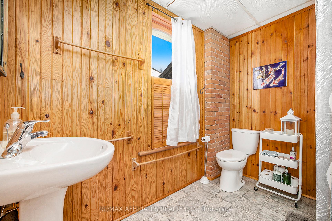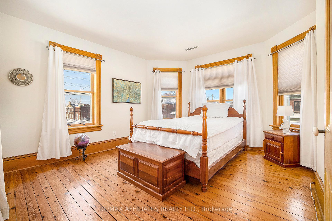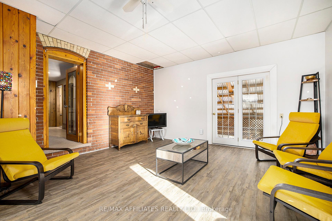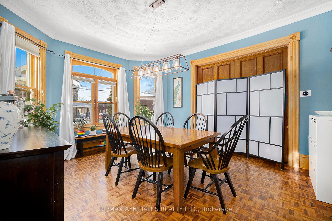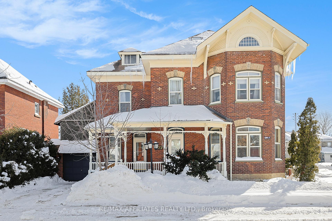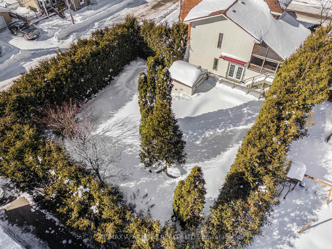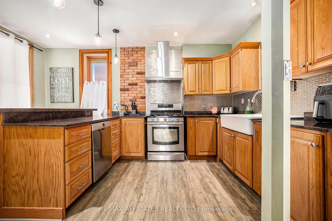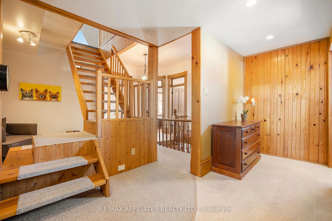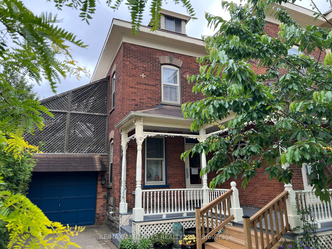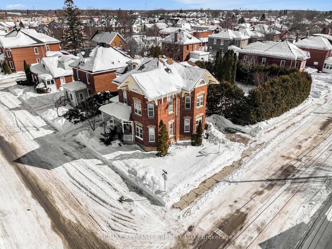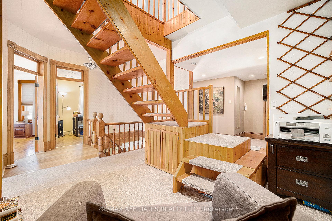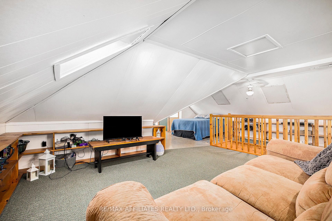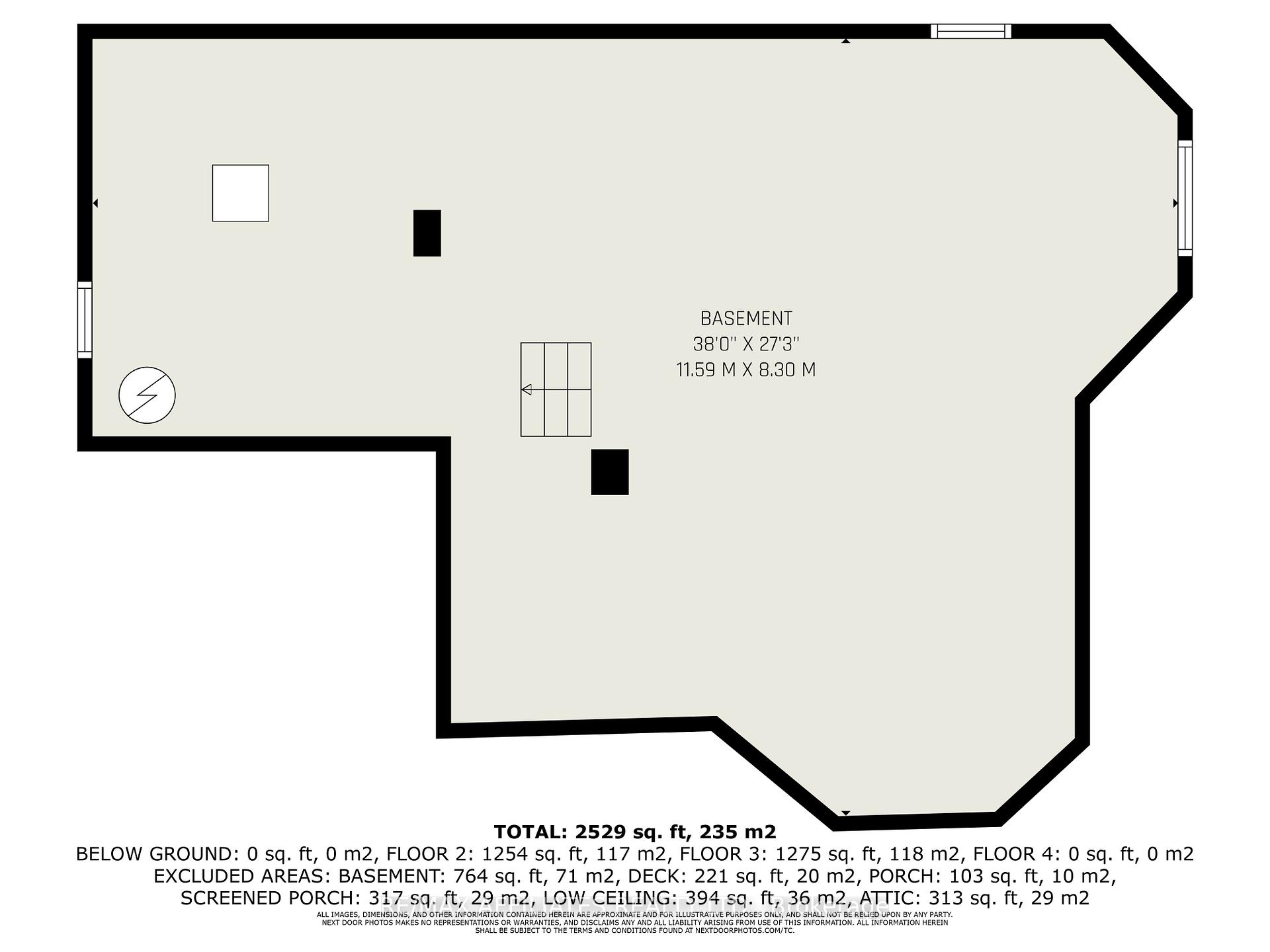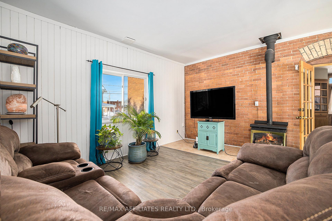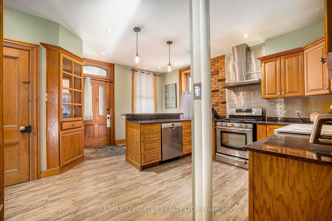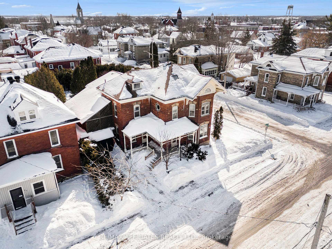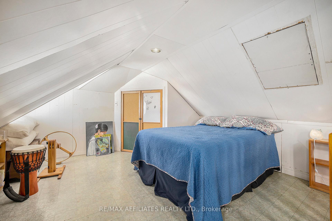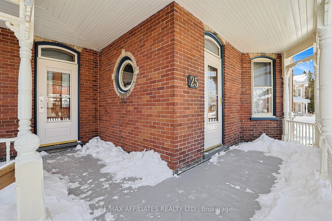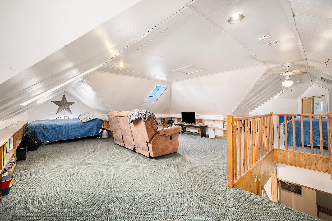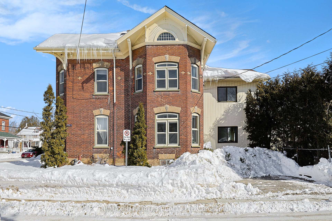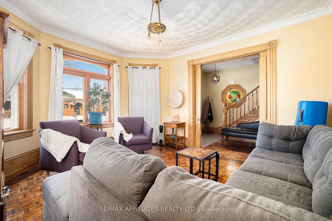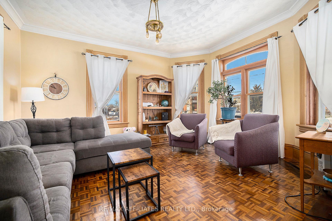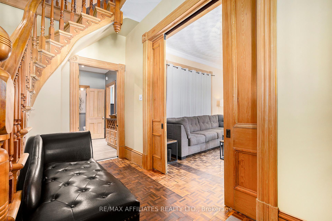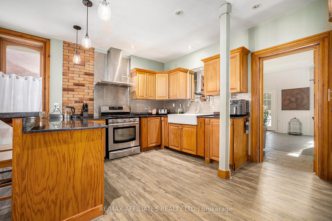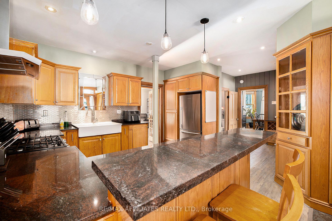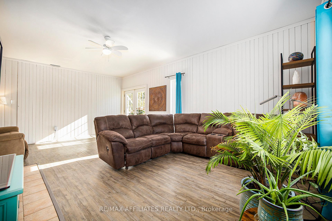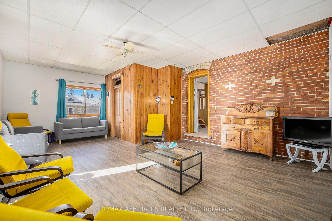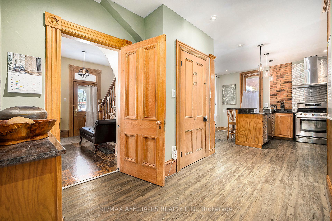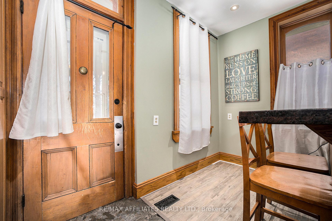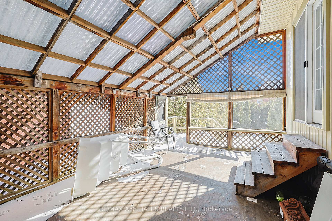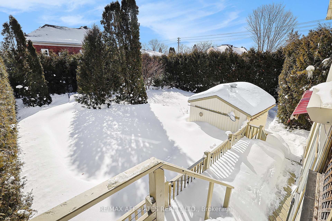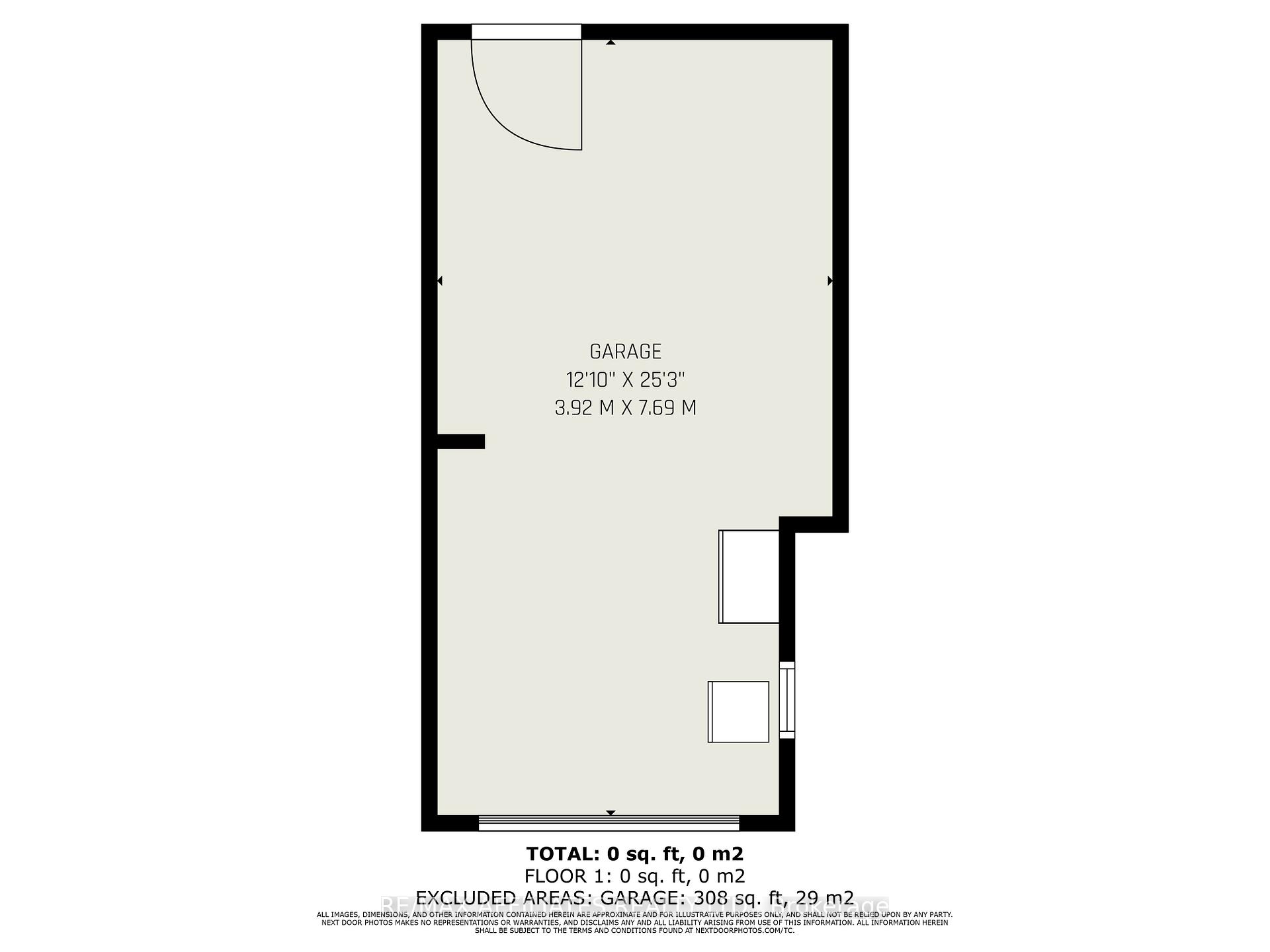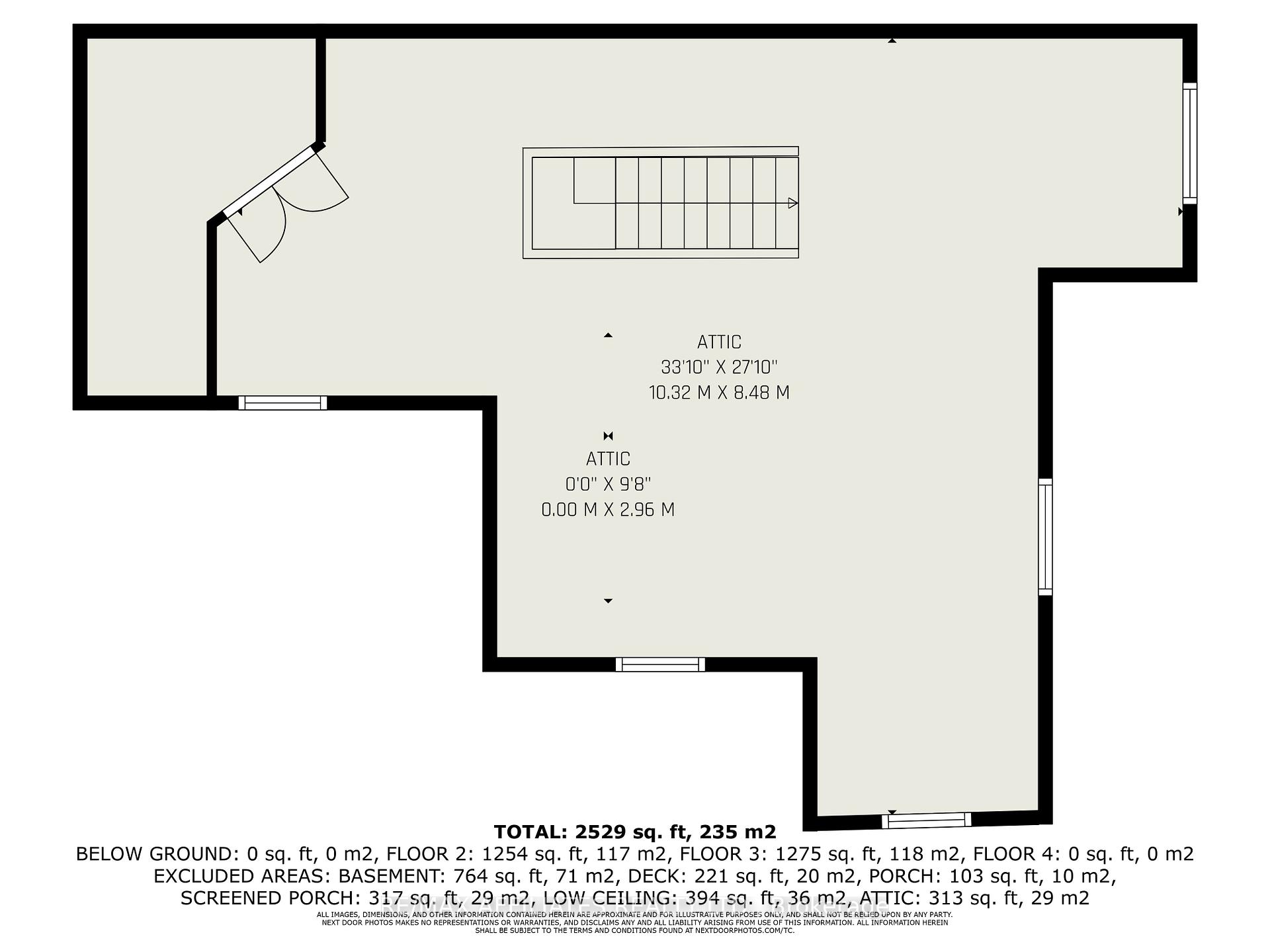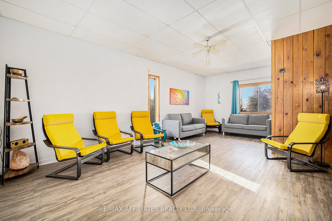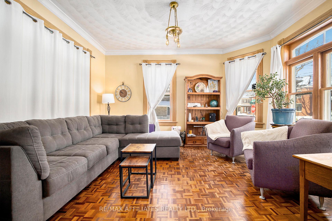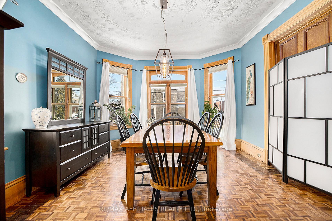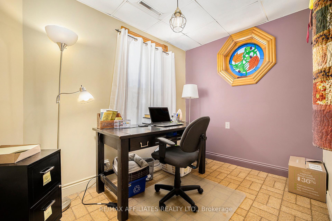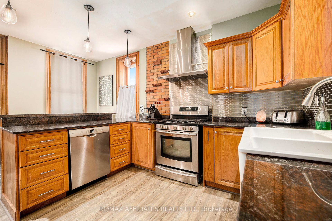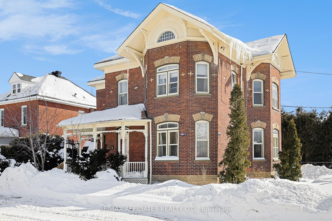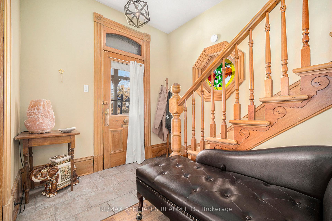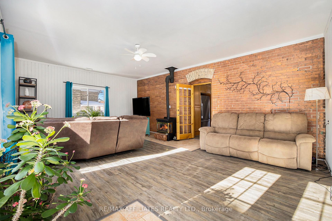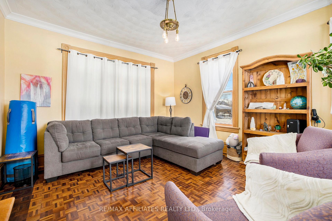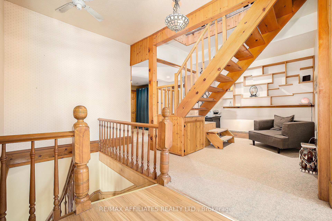$594,900
Available - For Sale
Listing ID: X12029585
25 Daniel Stre , Smiths Falls, K7A 1J4, Lanark
| Looking for an exceptionally spacious and unique home choc full of character, consider having a look through 25 Daniel St. This impressive century home boasts a feel of yesterday and modernizations for today. A very bright home with lots of natural light and high ceilings. The main level includes a working custom kitchen with ample cabinetry, granite countertops, breakfast bar and stainless appliances. There is a main level powder room, large dining room and formal sitting room (with working pocket doors) plus a roomy back living room with a cozy gas stove. The second level adds two good sized bedrooms plus a 2nd powder room with laundry closet including a washer and dryer, a main full bathroom, an office, an upper-level family room with French doors to a covered gazebo deck. The attic loft is a massive open area, currently being used for two sleeping areas and living room space. You will enjoy the wrap around front porch, back deck and gazebo room, above ground pool (with heater and decking), the landscaped yard, single car garage and two driveways. Heated by a forced air natural gas furnace. Cooled with central air conditioning (rented). 200-amp breaker panel. Central vac and more. Space for a very large single family, a multi-generational family or, as the existing owners do, space for home-based offices too. Don't miss this lovely home. |
| Price | $594,900 |
| Taxes: | $4171.00 |
| Occupancy by: | Owner |
| Address: | 25 Daniel Stre , Smiths Falls, K7A 1J4, Lanark |
| Directions/Cross Streets: | Daniel St and McGill St |
| Rooms: | 9 |
| Bedrooms: | 4 |
| Bedrooms +: | 0 |
| Family Room: | T |
| Basement: | Unfinished |
| Level/Floor | Room | Length(ft) | Width(ft) | Descriptions | |
| Room 1 | Main | Living Ro | 22.3 | 15.42 | |
| Room 2 | Main | Sitting | 15.58 | 13.48 | |
| Room 3 | Main | Dining Ro | 16.17 | 13.02 | |
| Room 4 | Main | Kitchen | 15.74 | 12.96 | |
| Room 5 | Main | Foyer | 11.91 | 6.23 | |
| Room 6 | Second | Primary B | 13.64 | 12.37 | |
| Room 7 | Second | Bedroom 2 | 13.22 | 12.82 | |
| Room 8 | Second | Family Ro | 22.44 | 15.45 | |
| Room 9 | Second | Office | 10.69 | 10.63 | |
| Room 10 | Second | Sitting | 13.05 | 13.05 | |
| Room 11 | Third | Loft | 35.1 | 22.21 |
| Washroom Type | No. of Pieces | Level |
| Washroom Type 1 | 2 | Main |
| Washroom Type 2 | 2 | Second |
| Washroom Type 3 | 4 | Second |
| Washroom Type 4 | 0 | |
| Washroom Type 5 | 0 |
| Total Area: | 0.00 |
| Approximatly Age: | 100+ |
| Property Type: | Detached |
| Style: | 3-Storey |
| Exterior: | Brick, Wood |
| Garage Type: | Attached |
| (Parking/)Drive: | Private |
| Drive Parking Spaces: | 4 |
| Park #1 | |
| Parking Type: | Private |
| Park #2 | |
| Parking Type: | Private |
| Pool: | On Groun |
| Other Structures: | Gazebo |
| Approximatly Age: | 100+ |
| Approximatly Square Footage: | 2500-3000 |
| CAC Included: | N |
| Water Included: | N |
| Cabel TV Included: | N |
| Common Elements Included: | N |
| Heat Included: | N |
| Parking Included: | N |
| Condo Tax Included: | N |
| Building Insurance Included: | N |
| Fireplace/Stove: | Y |
| Heat Type: | Forced Air |
| Central Air Conditioning: | Central Air |
| Central Vac: | N |
| Laundry Level: | Syste |
| Ensuite Laundry: | F |
| Sewers: | Sewer |
| Utilities-Cable: | Y |
| Utilities-Hydro: | Y |
$
%
Years
This calculator is for demonstration purposes only. Always consult a professional
financial advisor before making personal financial decisions.
| Although the information displayed is believed to be accurate, no warranties or representations are made of any kind. |
| RE/MAX AFFILIATES REALTY LTD. |
|
|

HANIF ARKIAN
Broker
Dir:
416-871-6060
Bus:
416-798-7777
Fax:
905-660-5393
| Virtual Tour | Book Showing | Email a Friend |
Jump To:
At a Glance:
| Type: | Freehold - Detached |
| Area: | Lanark |
| Municipality: | Smiths Falls |
| Neighbourhood: | 901 - Smiths Falls |
| Style: | 3-Storey |
| Approximate Age: | 100+ |
| Tax: | $4,171 |
| Beds: | 4 |
| Baths: | 3 |
| Fireplace: | Y |
| Pool: | On Groun |
Locatin Map:
Payment Calculator:

