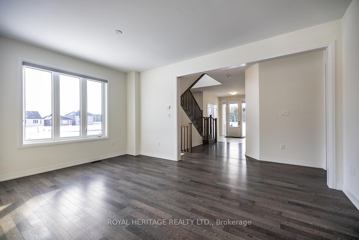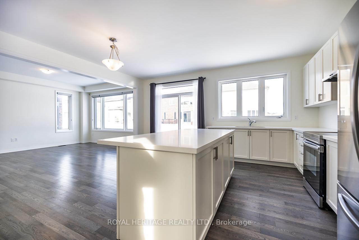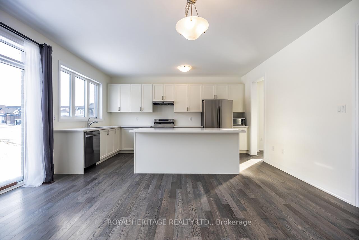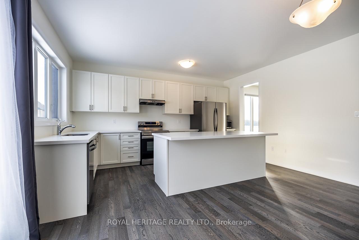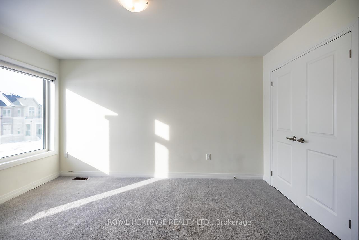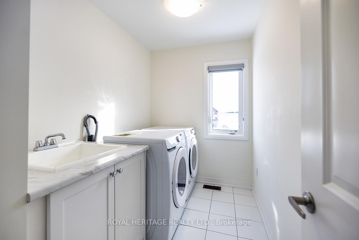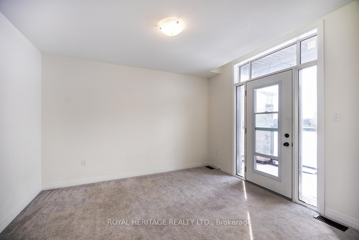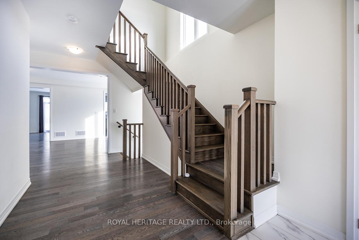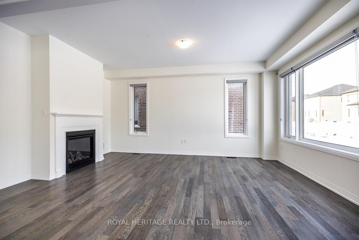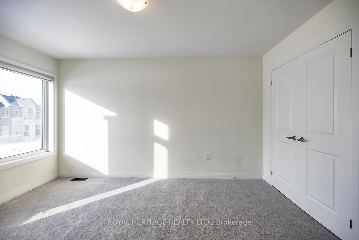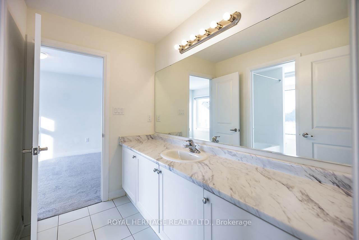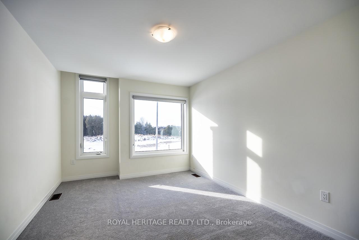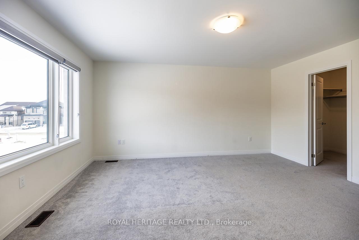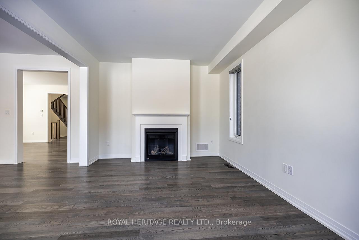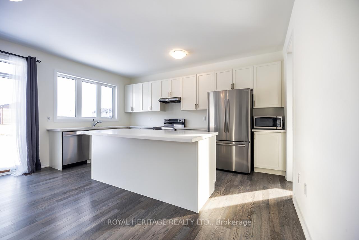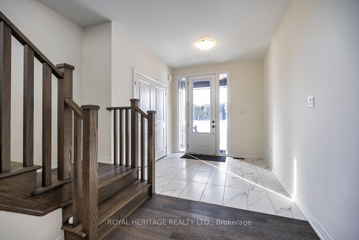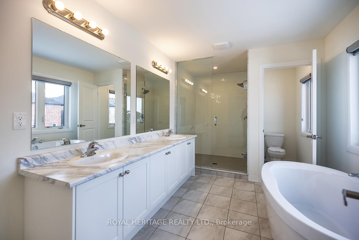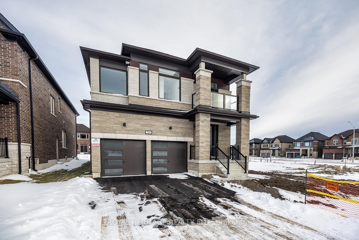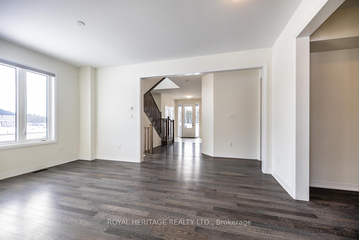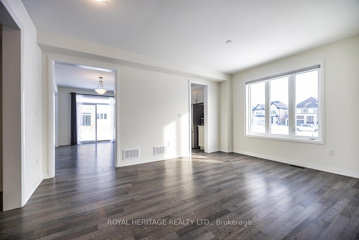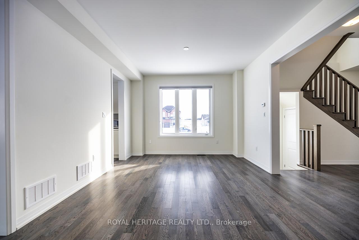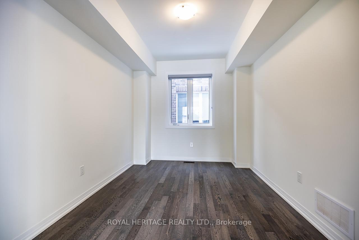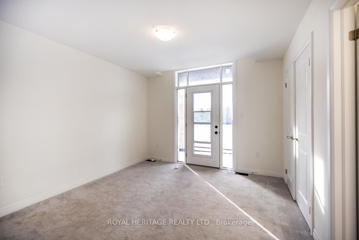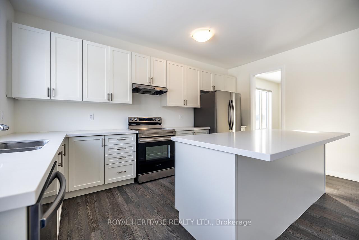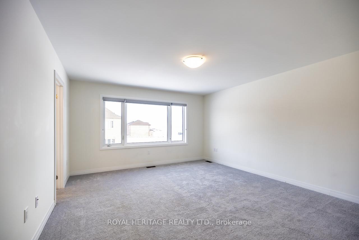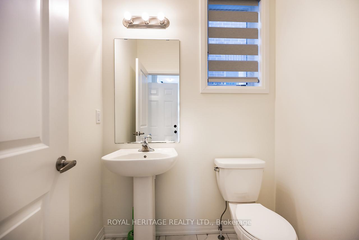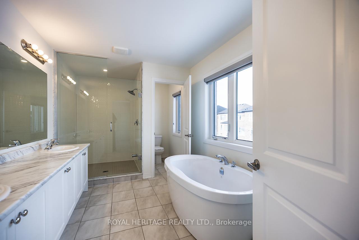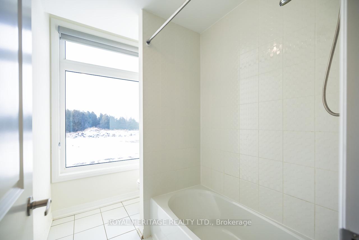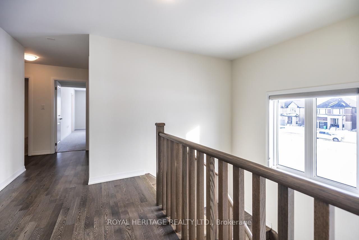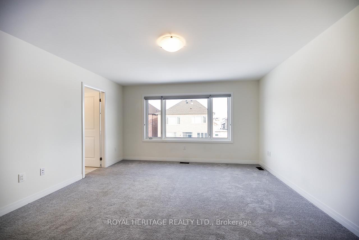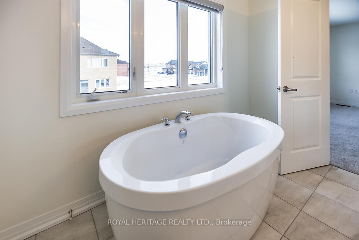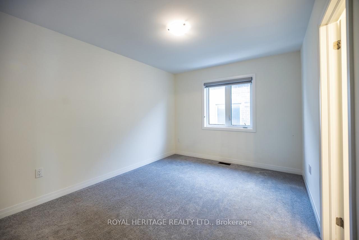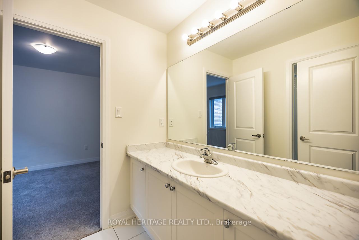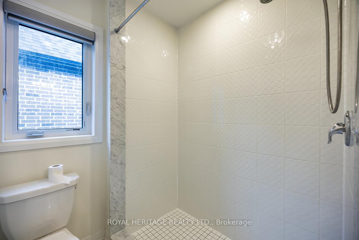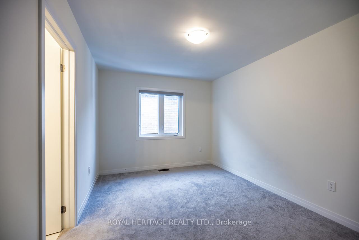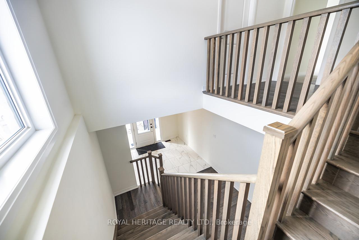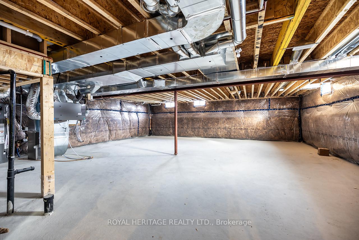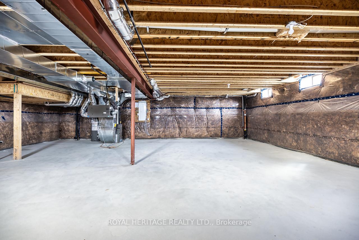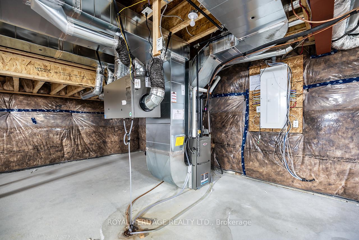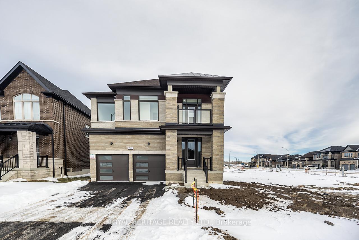$3,400
Available - For Rent
Listing ID: X12059801
289 Flavelle Way , Smith-Ennismore-Lakefield, K9J 0G3, Peterborough
| Welcome to your dream home! This stunning newer build offers 3,049 sq. ft. of thoughtfully designed living space, perfect for growing families or those who love to entertain. Nestled in a sought-after area just minutes from the heart of Peterborough, this impressive property combines modern comfort with timeless elegance and gorgeous wood floors throughout. Boasting 5 spacious bedrooms, this home is designed with convenience in mind. Four of the bedrooms share a beautifully appointed Jack-and-Jill ensuite, while the primary suite is a true retreat, featuring a luxurious 5-piece master ensuite complete with a soaking tub, walk-in shower, and double vanity. The heart of this home is bathed in natural light, thanks to the abundance of windows that create a warm and inviting atmosphere. The bright and airy main floor offers an ideal flow, with plenty of room for relaxation or hosting guests. A cold cellar is also included, offering practical storage for all your seasonal pantry needs. Practical features include a double-attached garage for all your storage needs and peace of mind. Every detail has been thoughtfully designed, featuring upgraded tiles, quartz countertops, kitchen cabinets, doors, showers, and even the stain for the staircase, making this a standout choice for those seeking elegance. If you've been searching for the perfect blend of space, style, and convenience, this is it! |
| Price | $3,400 |
| Taxes: | $0.00 |
| Occupancy by: | Vacant |
| Address: | 289 Flavelle Way , Smith-Ennismore-Lakefield, K9J 0G3, Peterborough |
| Directions/Cross Streets: | Lily Lake Rd./ Dolman St. |
| Rooms: | 14 |
| Rooms +: | 2 |
| Bedrooms: | 5 |
| Bedrooms +: | 0 |
| Family Room: | T |
| Basement: | Full, Unfinished |
| Furnished: | Unfu |
| Level/Floor | Room | Length(ft) | Width(ft) | Descriptions | |
| Room 1 | Main | Kitchen | 16.4 | 18.01 | Breakfast Area, Walk-Out |
| Room 2 | Main | Dining Ro | 16.99 | 12 | Window, Finished |
| Room 3 | Main | Great Roo | 12 | 17.58 | Fireplace, Window |
| Room 4 | Main | Den | 12.6 | 9.28 | Window |
| Room 5 | Main | Bathroom | 5.31 | 5.31 | Window |
| Room 6 | Upper | Primary B | 14.01 | 16.01 | 5 Pc Ensuite, Walk-In Closet(s), Window |
| Room 7 | Upper | Bedroom 2 | 13.61 | 10 | Closet, Window, 3 Pc Bath |
| Room 8 | Upper | Bedroom 3 | 13.61 | 10.59 | 3 Pc Bath, Window, Closet |
| Room 9 | Upper | Bedroom 4 | 10.59 | 13.81 | 2 Pc Bath, Window, Closet |
| Room 10 | Upper | Bedroom 5 | 10.99 | 12 | 2 Pc Bath, W/O To Balcony, Closet |
| Room 11 | Upper | Laundry | 6.99 | 5.51 | Laundry Sink, Window |
| Room 12 | Upper | Bathroom | 15.28 | 8.56 | 5 Pc Ensuite, Window, Double Sink |
| Washroom Type | No. of Pieces | Level |
| Washroom Type 1 | 2 | Main |
| Washroom Type 2 | 3 | Upper |
| Washroom Type 3 | 4 | Upper |
| Washroom Type 4 | 5 | Upper |
| Washroom Type 5 | 0 |
| Total Area: | 0.00 |
| Property Type: | Detached |
| Style: | 2-Storey |
| Exterior: | Brick |
| Garage Type: | Attached |
| Drive Parking Spaces: | 2 |
| Pool: | None |
| Laundry Access: | Sink, Laundry |
| Approximatly Square Footage: | 3000-3500 |
| CAC Included: | N |
| Water Included: | N |
| Cabel TV Included: | N |
| Common Elements Included: | N |
| Heat Included: | N |
| Parking Included: | Y |
| Condo Tax Included: | N |
| Building Insurance Included: | N |
| Fireplace/Stove: | Y |
| Heat Type: | Forced Air |
| Central Air Conditioning: | Central Air |
| Central Vac: | N |
| Laundry Level: | Syste |
| Ensuite Laundry: | F |
| Sewers: | Sewer |
| Although the information displayed is believed to be accurate, no warranties or representations are made of any kind. |
| ROYAL HERITAGE REALTY LTD. |
|
|

HANIF ARKIAN
Broker
Dir:
416-871-6060
Bus:
416-798-7777
Fax:
905-660-5393
| Book Showing | Email a Friend |
Jump To:
At a Glance:
| Type: | Freehold - Detached |
| Area: | Peterborough |
| Municipality: | Smith-Ennismore-Lakefield |
| Neighbourhood: | Lakefield |
| Style: | 2-Storey |
| Beds: | 5 |
| Baths: | 4 |
| Fireplace: | Y |
| Pool: | None |
Locatin Map:

