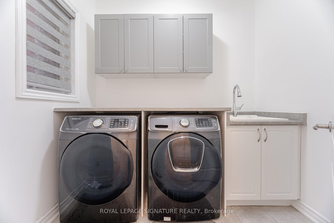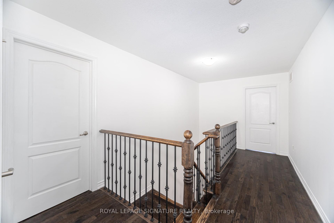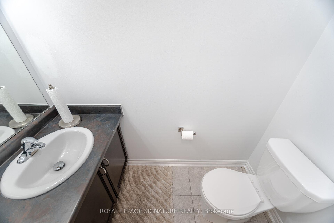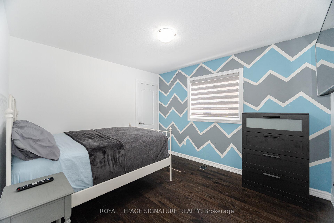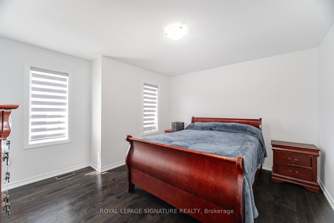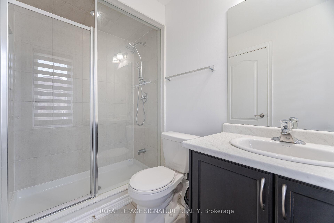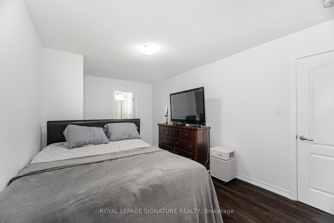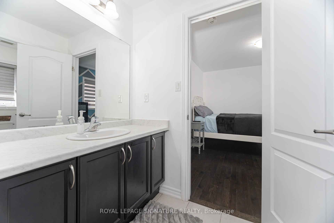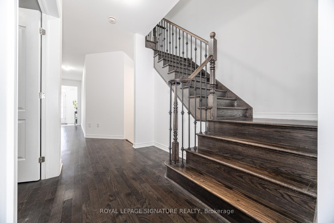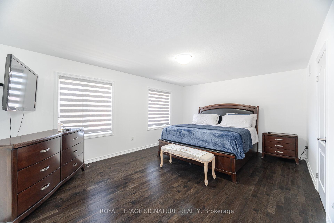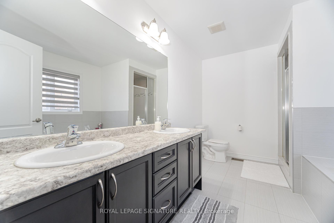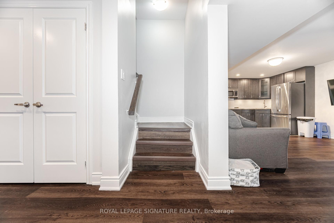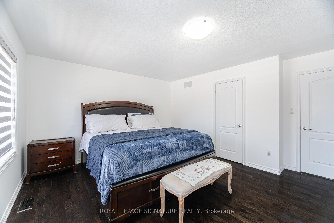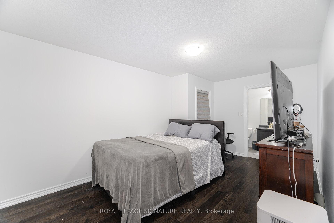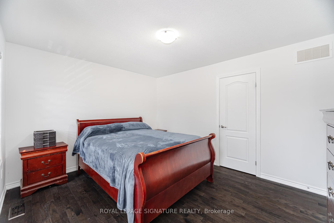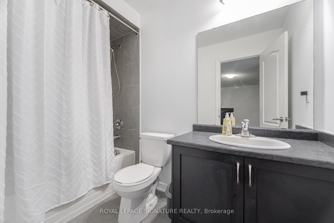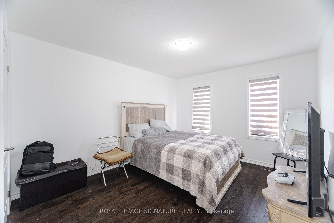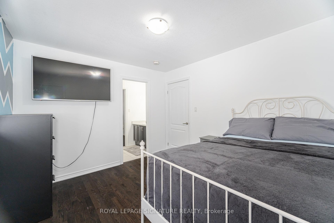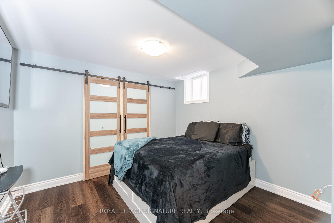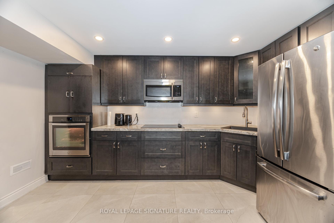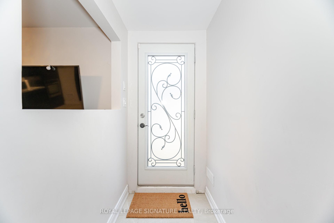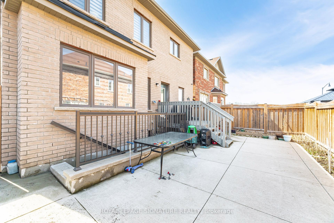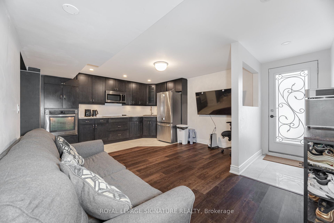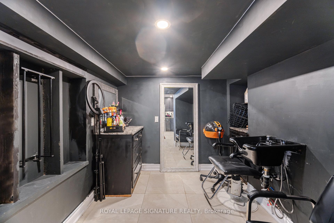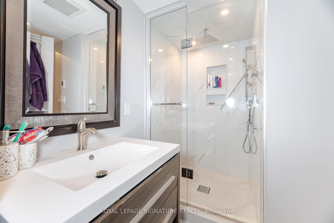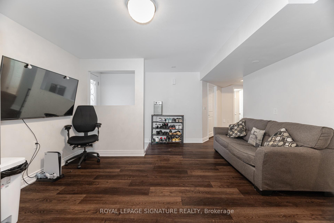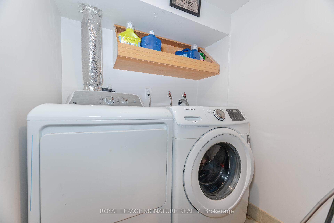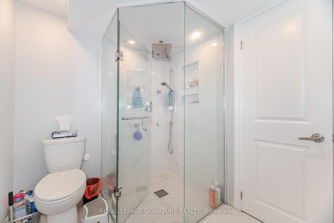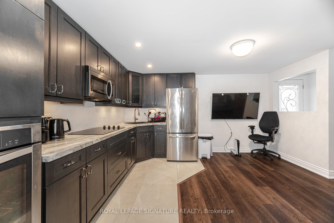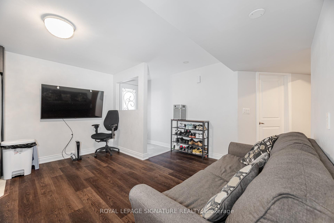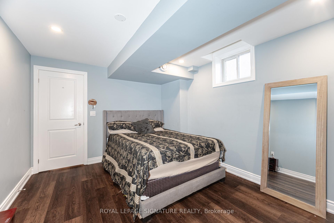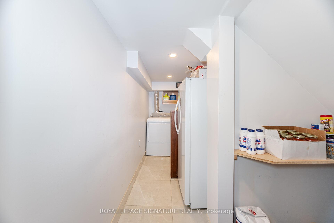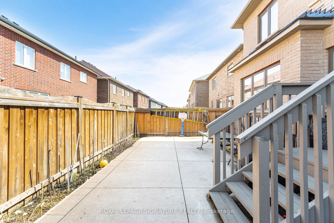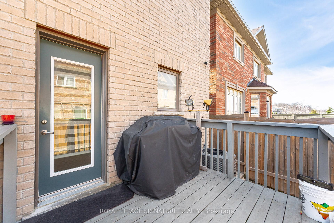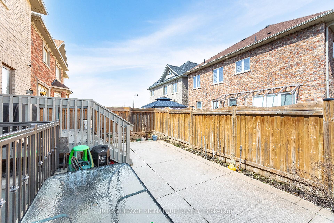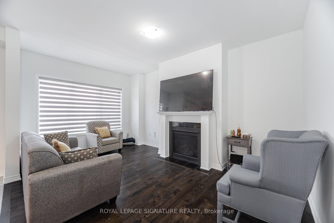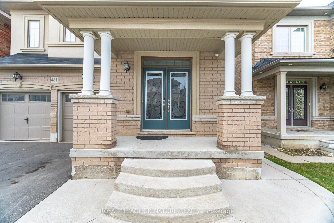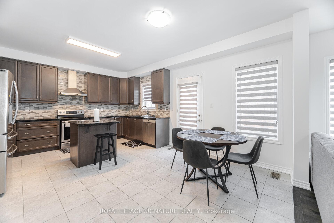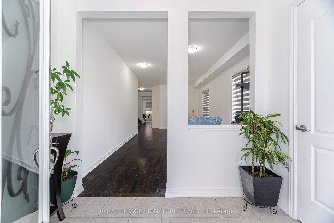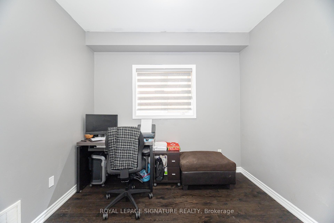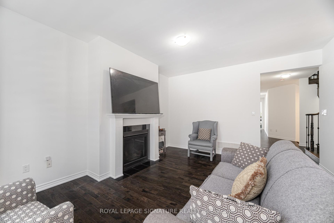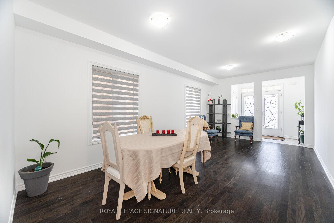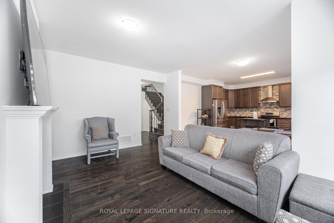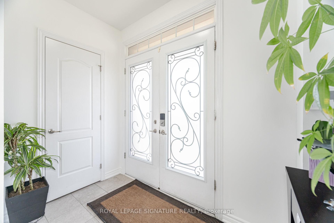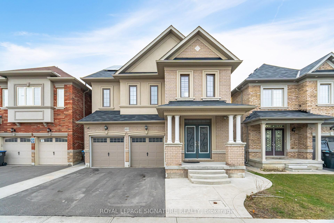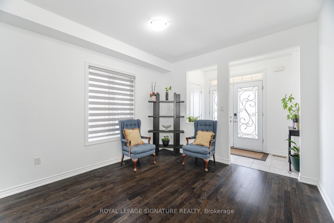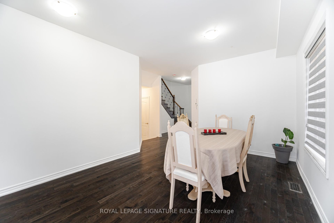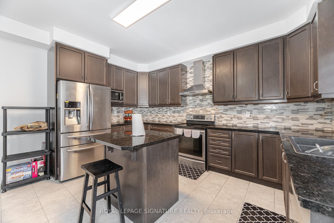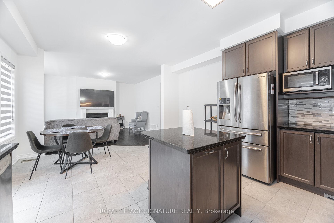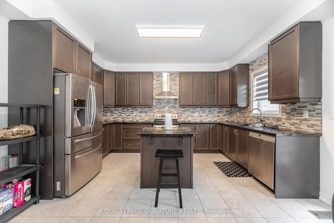$1,699,999
Available - For Sale
Listing ID: W12041676
481 Brisdale Driv , Brampton, L7A 0G4, Peel
| Welcome to this stunning detached home offering spacious living with 5+2 bedrooms and 7 bathrooms ideal for large families or those in need of extra space! Located in a sought-after neighborhood, this home combines modern comfort with exceptional functionality. The main floor boasts a bright, open-concept layout with generous living and dining areas and large windows, perfect for entertaining. The kitchen is fully equipped with sleek appliances, ample counter space and storage, making it a chefs dream. The fully finished basement features a separate entrance and includes 2 additional bedrooms with its own ensuite bathroom and a large living area and kitchen! perfect for extended family or potential income. Energy efficiency is at the forefront of this home with its solar panel system that helps lower your energy bills while contributing to a greener lifestyle. Outside, enjoy a private backyard ideal for relaxation or outdoor gatherings. Quiet and family-friendly neighborhood close to parks, schools, shopping, and transit options. Don't miss out on this rare opportunity to own a beautifully maintained home with plenty of space, convenience, and modern upgrades. |
| Price | $1,699,999 |
| Taxes: | $8091.00 |
| Assessment Year: | 2024 |
| Occupancy by: | Owner |
| Address: | 481 Brisdale Driv , Brampton, L7A 0G4, Peel |
| Directions/Cross Streets: | Brisdale Dr/Wanless Dr |
| Rooms: | 10 |
| Rooms +: | 2 |
| Bedrooms: | 5 |
| Bedrooms +: | 2 |
| Family Room: | T |
| Basement: | Separate Ent, Finished |
| Level/Floor | Room | Length(ft) | Width(ft) | Descriptions | |
| Room 1 | Main | Living Ro | 11.38 | 21.78 | Hardwood Floor, Large Window, Open Concept |
| Room 2 | Main | Family Ro | 10.99 | 16.01 | Hardwood Floor, Fireplace, Combined w/Kitchen |
| Room 3 | Main | Kitchen | 12.92 | 14.6 | Ceramic Floor, Combined w/Family, W/O To Yard |
| Room 4 | Main | Library | 9.94 | 10 | Hardwood Floor, Double Doors, Large Window |
| Room 5 | Second | Primary B | 18.11 | 12.99 | Hardwood Floor, 5 Pc Ensuite, Walk-In Closet(s) |
| Room 6 | Second | Bedroom 2 | 10 | 16.99 | Hardwood Floor, 3 Pc Ensuite, Closet |
| Room 7 | Second | Bedroom 3 | 13.38 | 12.89 | Hardwood Floor, 3 Pc Ensuite, Closet |
| Room 8 | Second | Bedroom 4 | 10.99 | 12.99 | Hardwood Floor, Semi Ensuite, Closet |
| Room 9 | Second | Bedroom 5 | 10.4 | 11.81 | Hardwood Floor, Semi Ensuite, Closet |
| Washroom Type | No. of Pieces | Level |
| Washroom Type 1 | 5 | Second |
| Washroom Type 2 | 3 | Second |
| Washroom Type 3 | 2 | Main |
| Washroom Type 4 | 3 | Sub-Base |
| Washroom Type 5 | 0 |
| Total Area: | 0.00 |
| Property Type: | Detached |
| Style: | 2-Storey |
| Exterior: | Brick |
| Garage Type: | Attached |
| Drive Parking Spaces: | 2 |
| Pool: | None |
| Approximatly Square Footage: | 2500-3000 |
| CAC Included: | N |
| Water Included: | N |
| Cabel TV Included: | N |
| Common Elements Included: | N |
| Heat Included: | N |
| Parking Included: | N |
| Condo Tax Included: | N |
| Building Insurance Included: | N |
| Fireplace/Stove: | Y |
| Heat Type: | Forced Air |
| Central Air Conditioning: | Central Air |
| Central Vac: | N |
| Laundry Level: | Syste |
| Ensuite Laundry: | F |
| Sewers: | Sewer |
$
%
Years
This calculator is for demonstration purposes only. Always consult a professional
financial advisor before making personal financial decisions.
| Although the information displayed is believed to be accurate, no warranties or representations are made of any kind. |
| ROYAL LEPAGE SIGNATURE REALTY |
|
|

HANIF ARKIAN
Broker
Dir:
416-871-6060
Bus:
416-798-7777
Fax:
905-660-5393
| Book Showing | Email a Friend |
Jump To:
At a Glance:
| Type: | Freehold - Detached |
| Area: | Peel |
| Municipality: | Brampton |
| Neighbourhood: | Northwest Brampton |
| Style: | 2-Storey |
| Tax: | $8,091 |
| Beds: | 5+2 |
| Baths: | 7 |
| Fireplace: | Y |
| Pool: | None |
Locatin Map:
Payment Calculator:

