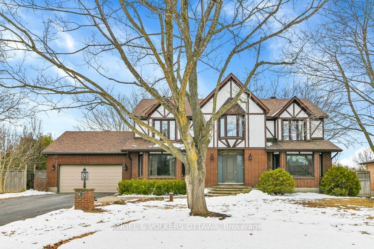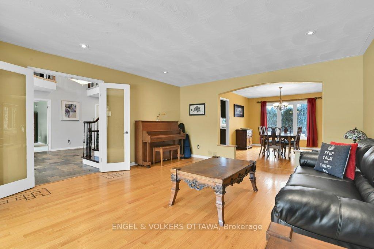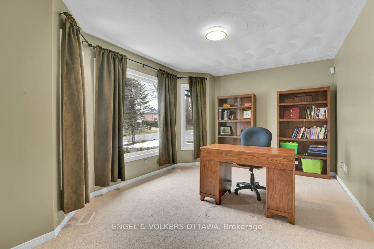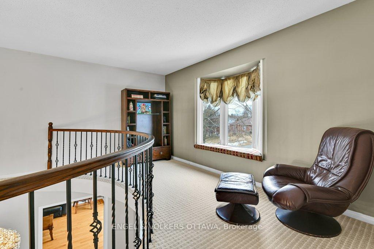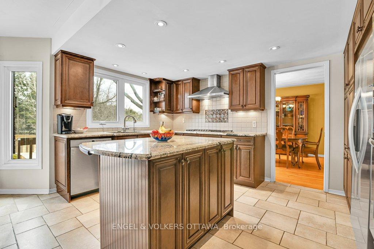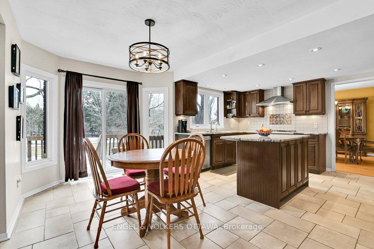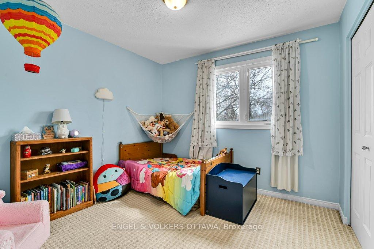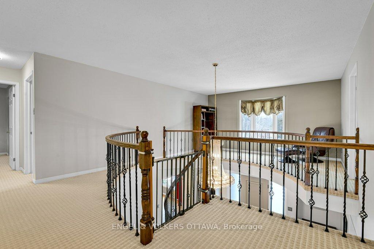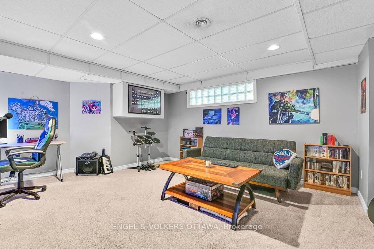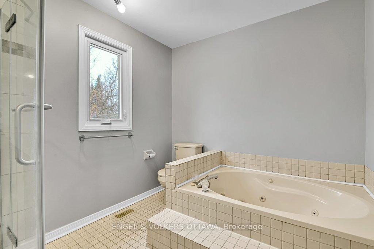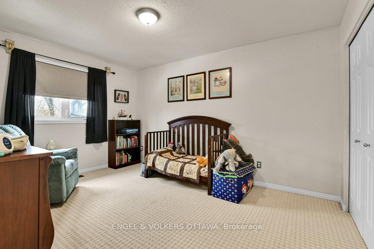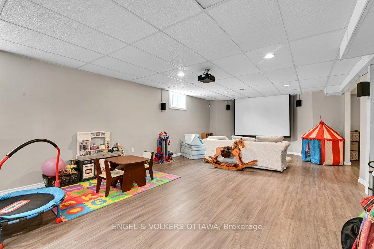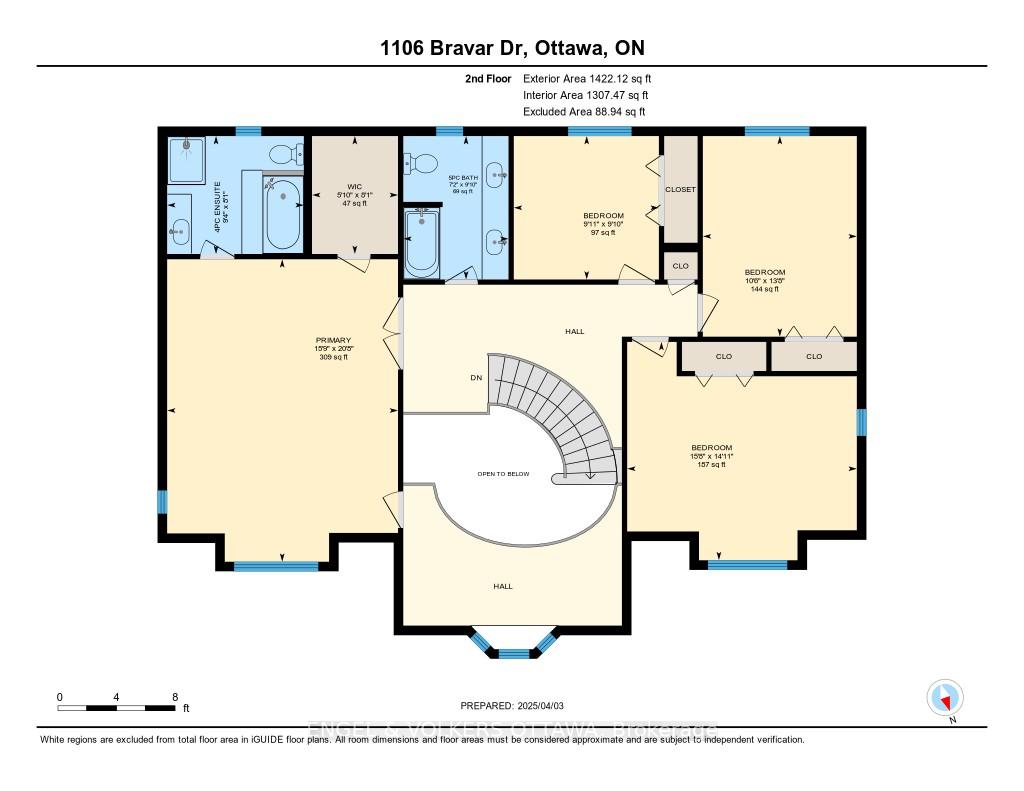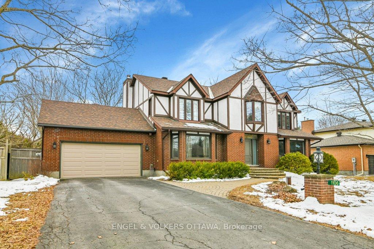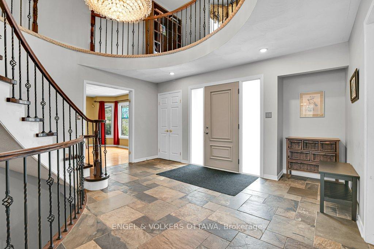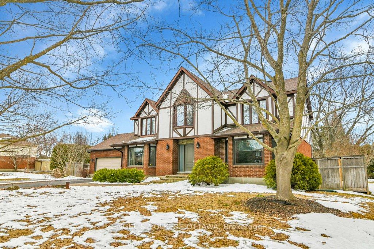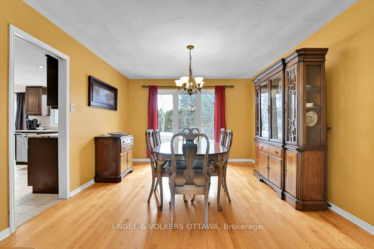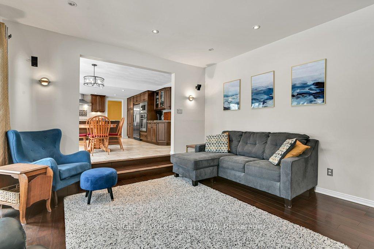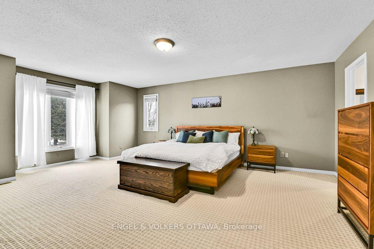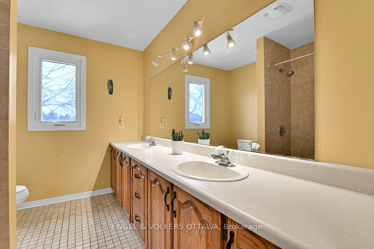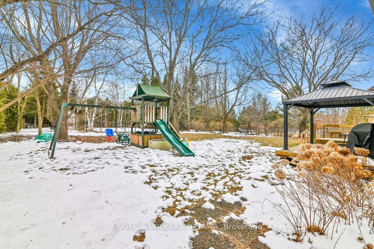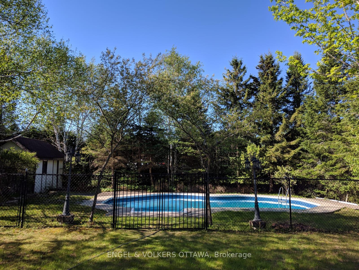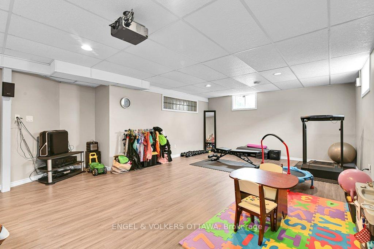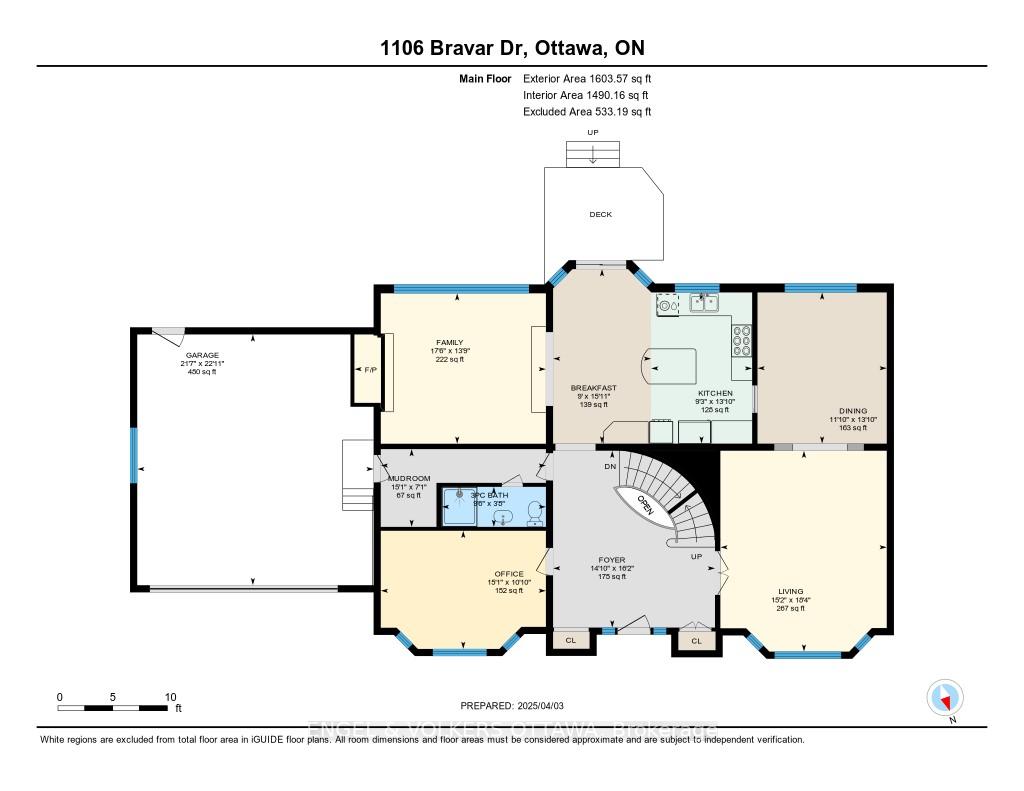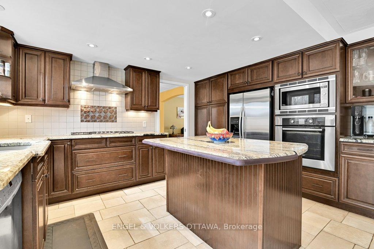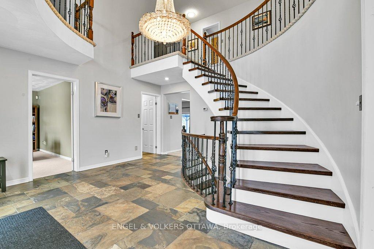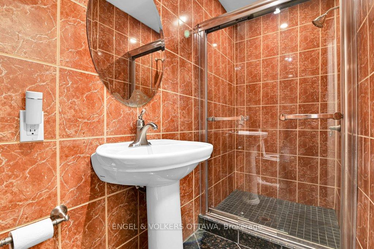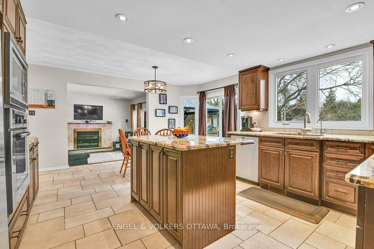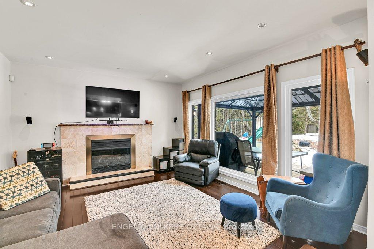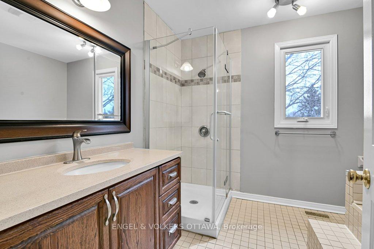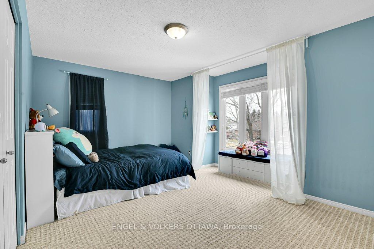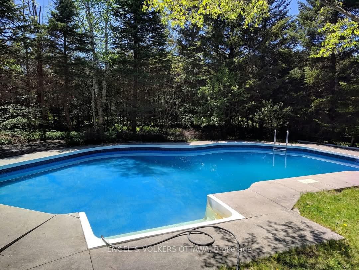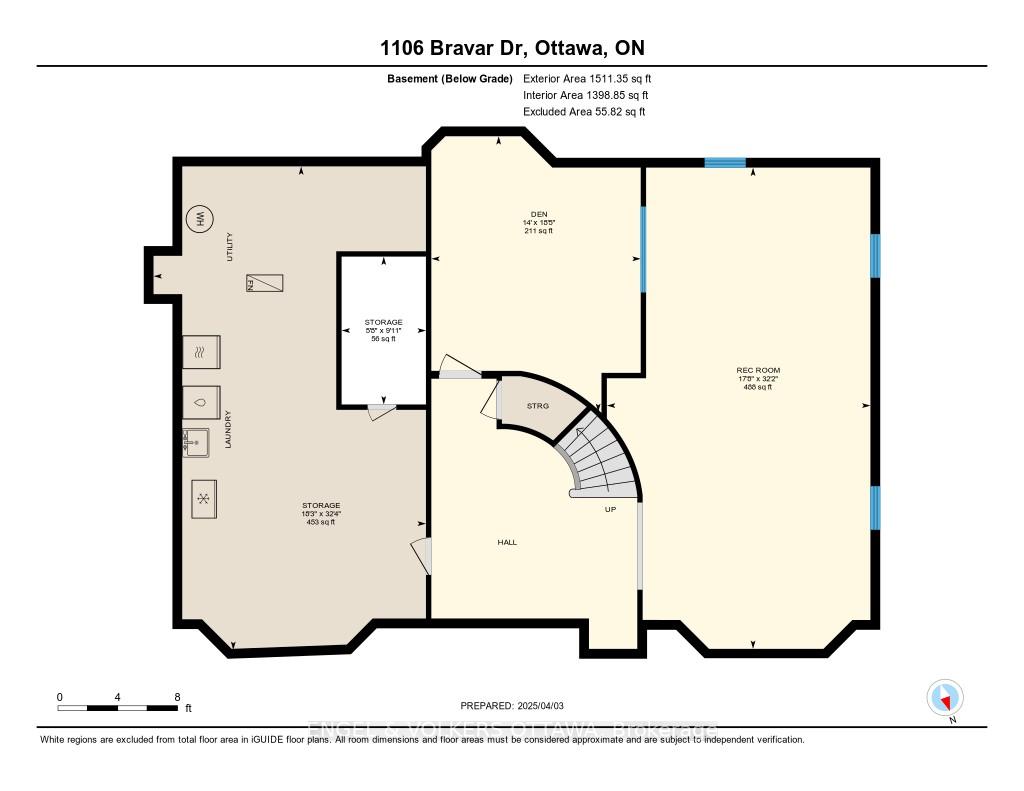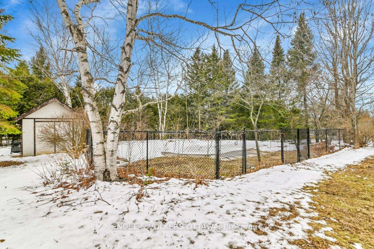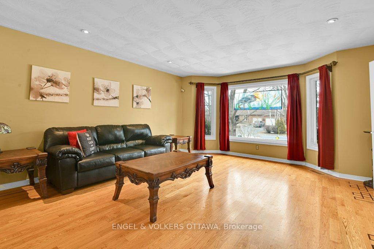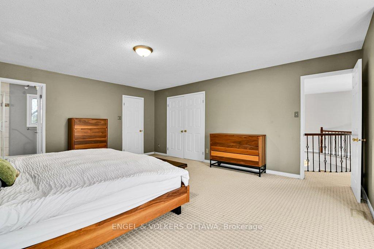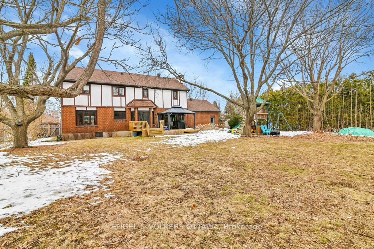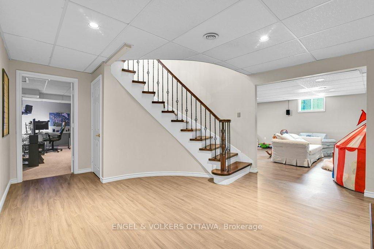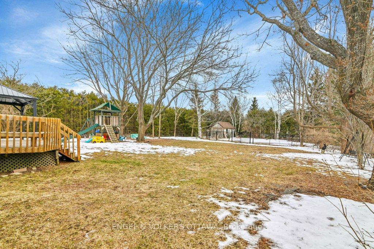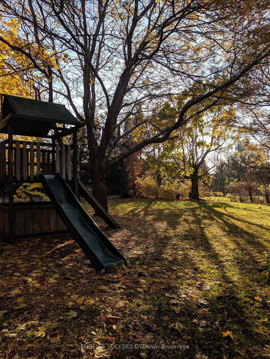$1,295,000
Available - For Sale
Listing ID: X12059803
1106 Bravar Driv , Manotick - Kars - Rideau Twp and Area, K4M 1G2, Ottawa
| Nestled on a private, treed corner lot just shy of half an acre, this stunning home in the heart of Manotick offers space, privacy, and an unbeatable location. Just a short walk to the Rideau River, parks, and the charming village of Manotick, this is the perfect setting for families looking for both tranquility and convenience. Boasting over 3,400 sq. ft. of finished living space (3,100 sq. ft. above grade), this home features a grand entrance with a sweeping staircase, an open and spacious floor plan, and gleaming hardwood floors throughout. The gourmet kitchen is a chefs dream, complete with granite countertops, an island, stainless steel appliances, and an eat-in area. The bright and airy primary suite offers a bonus window loft space, a 4-piece ensuite, and ample closet space. With 4 bedrooms, 3 full bathrooms, and a main-floor den, there's room for everyone. The lower level is perfect for entertaining, featuring a home theatre with a projector and screen, plus a room that can be used as a guest bedroom for visitors. Step outside to your backyard oasis, where a heated saltwater pool, a sprawling deck, and lush greenery create the ultimate retreat for relaxation and summer gatherings. With no neighbors in sight, you'll enjoy unparalleled privacy. This home offers amazing value in one of Ottawa's most sought-after communities. |
| Price | $1,295,000 |
| Taxes: | $6322.00 |
| Assessment Year: | 2024 |
| Occupancy by: | Owner |
| Address: | 1106 Bravar Driv , Manotick - Kars - Rideau Twp and Area, K4M 1G2, Ottawa |
| Directions/Cross Streets: | Bravar and Lena |
| Rooms: | 14 |
| Rooms +: | 3 |
| Bedrooms: | 4 |
| Bedrooms +: | 0 |
| Family Room: | T |
| Basement: | Full, Finished |
| Level/Floor | Room | Length(ft) | Width(ft) | Descriptions | |
| Room 1 | Main | Living Ro | 18.37 | 15.22 | |
| Room 2 | Main | Dining Ro | 13.81 | 11.81 | |
| Room 3 | Main | Kitchen | 13.81 | 9.25 | |
| Room 4 | Main | Breakfast | 15.94 | 8.95 | |
| Room 5 | Main | Family Ro | 17.52 | 13.74 | |
| Room 6 | Main | Office | 15.09 | 7.12 | |
| Room 7 | Main | Bathroom | 9.51 | 3.67 | 3 Pc Bath |
| Room 8 | Main | Mud Room | 15.09 | 10.79 | |
| Room 9 | Second | Primary B | 20.66 | 15.78 | 4 Pc Ensuite, Walk-In Closet(s) |
| Room 10 | Second | Bathroom | 9.35 | 8.07 | 4 Pc Ensuite |
| Room 11 | Second | Bedroom | 15.68 | 14.89 | |
| Room 12 | Second | Bedroom 2 | 13.71 | 10.53 | |
| Room 13 | Second | Bedroom 3 | 9.91 | 9.81 | |
| Room 14 | Second | Bathroom | 9.81 | 7.18 | 5 Pc Bath |
| Room 15 | Basement | Recreatio | 32.21 | 17.65 |
| Washroom Type | No. of Pieces | Level |
| Washroom Type 1 | 3 | Main |
| Washroom Type 2 | 4 | Second |
| Washroom Type 3 | 5 | Second |
| Washroom Type 4 | 0 | |
| Washroom Type 5 | 0 |
| Total Area: | 0.00 |
| Property Type: | Detached |
| Style: | 2-Storey |
| Exterior: | Brick, Hardboard |
| Garage Type: | Attached |
| (Parking/)Drive: | Private Do |
| Drive Parking Spaces: | 4 |
| Park #1 | |
| Parking Type: | Private Do |
| Park #2 | |
| Parking Type: | Private Do |
| Pool: | Inground |
| Other Structures: | Shed |
| Approximatly Square Footage: | 3000-3500 |
| CAC Included: | N |
| Water Included: | N |
| Cabel TV Included: | N |
| Common Elements Included: | N |
| Heat Included: | N |
| Parking Included: | N |
| Condo Tax Included: | N |
| Building Insurance Included: | N |
| Fireplace/Stove: | Y |
| Heat Type: | Forced Air |
| Central Air Conditioning: | Central Air |
| Central Vac: | N |
| Laundry Level: | Syste |
| Ensuite Laundry: | F |
| Sewers: | Septic |
| Water: | Drilled W |
| Water Supply Types: | Drilled Well |
$
%
Years
This calculator is for demonstration purposes only. Always consult a professional
financial advisor before making personal financial decisions.
| Although the information displayed is believed to be accurate, no warranties or representations are made of any kind. |
| ENGEL & VOLKERS OTTAWA |
|
|

HANIF ARKIAN
Broker
Dir:
416-871-6060
Bus:
416-798-7777
Fax:
905-660-5393
| Virtual Tour | Book Showing | Email a Friend |
Jump To:
At a Glance:
| Type: | Freehold - Detached |
| Area: | Ottawa |
| Municipality: | Manotick - Kars - Rideau Twp and Area |
| Neighbourhood: | 8001 - Manotick Long Island & Nicholls Islan |
| Style: | 2-Storey |
| Tax: | $6,322 |
| Beds: | 4 |
| Baths: | 3 |
| Fireplace: | Y |
| Pool: | Inground |
Locatin Map:
Payment Calculator:

