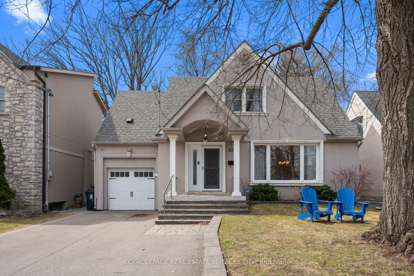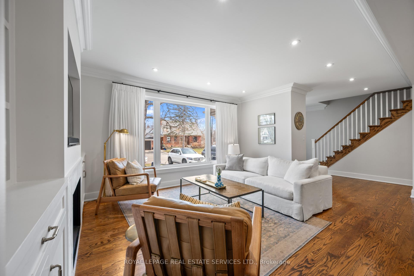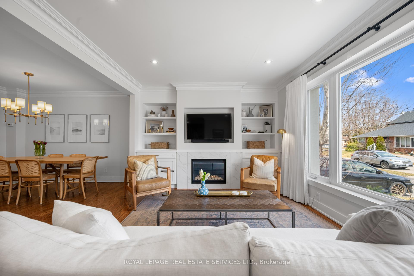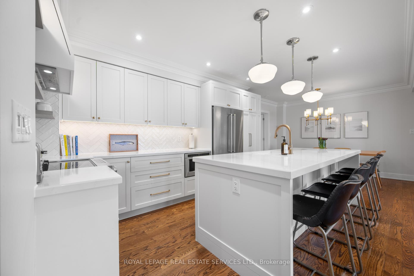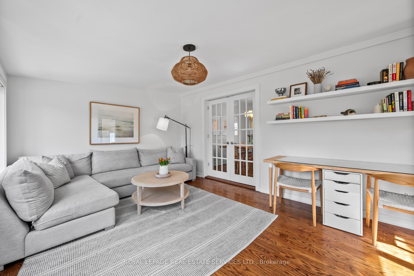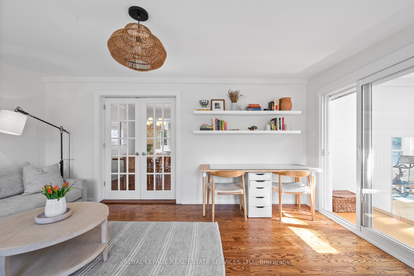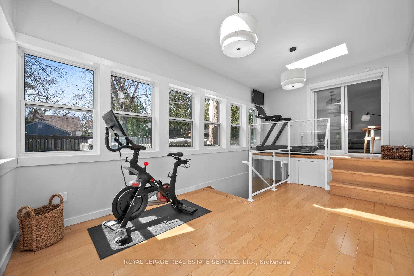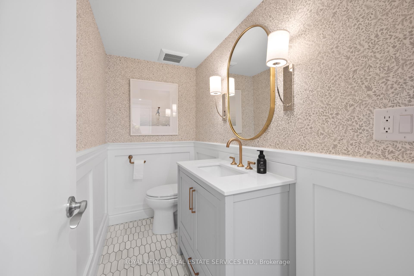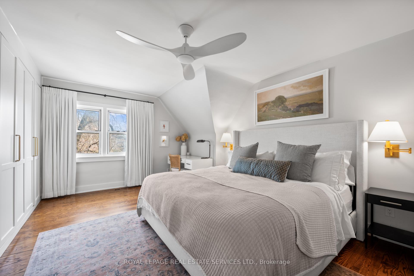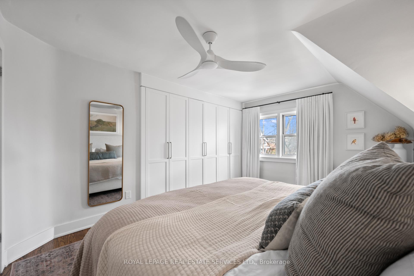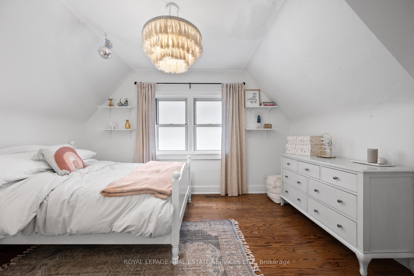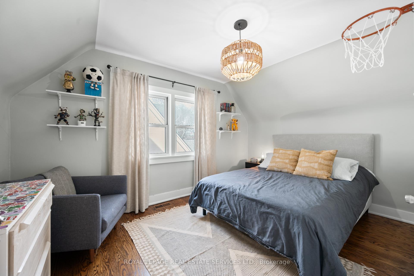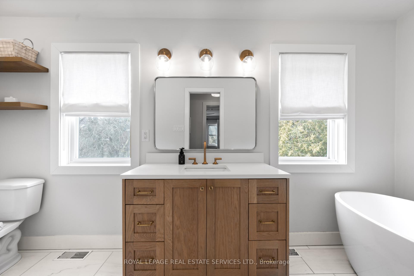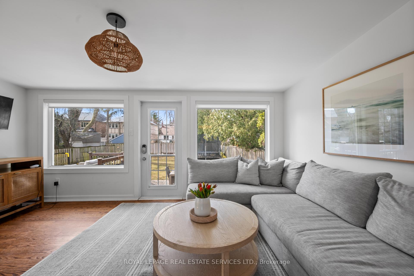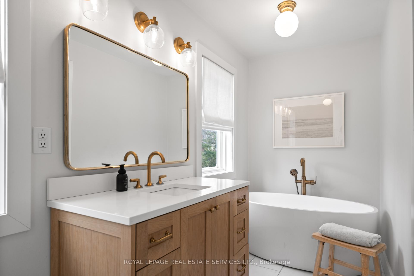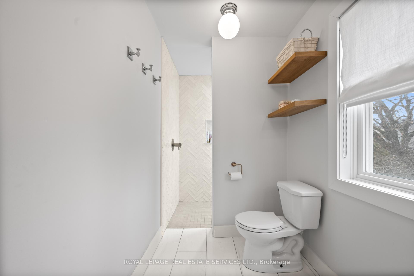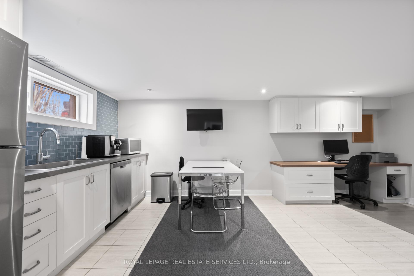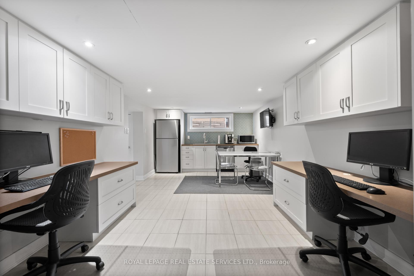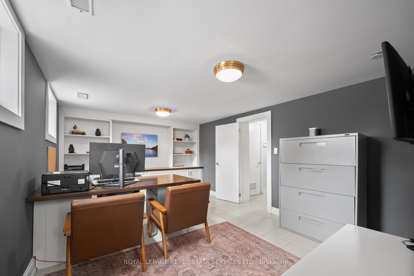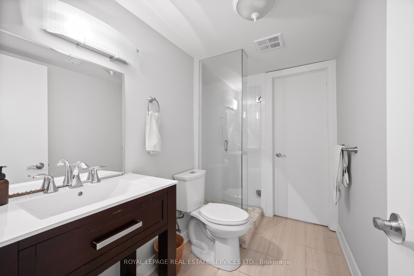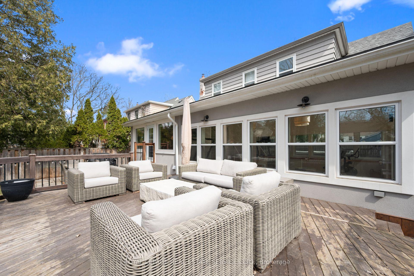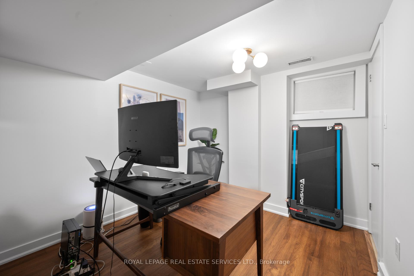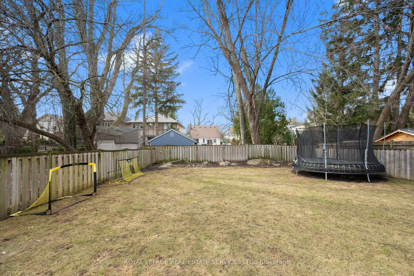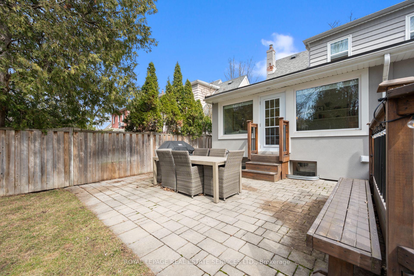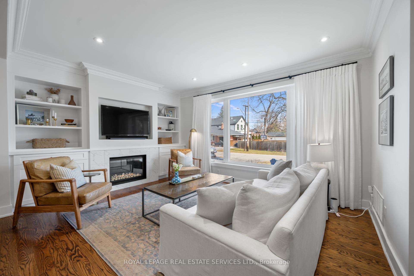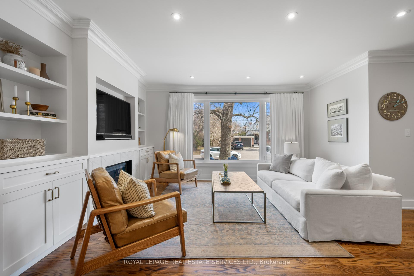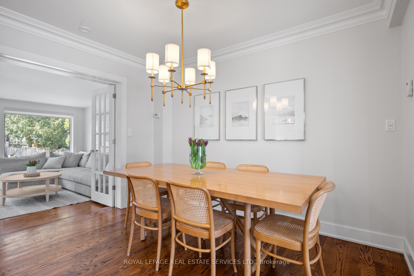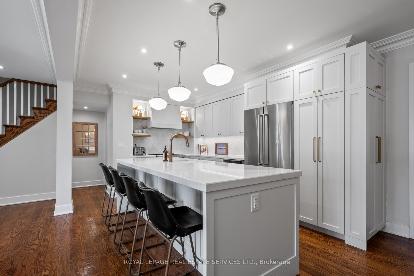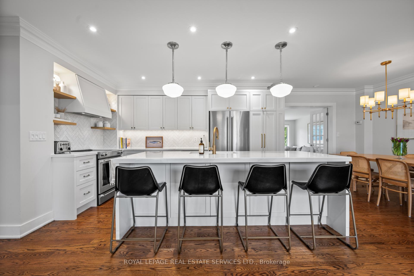$6,000
Available - For Rent
Listing ID: W12059633
82 Allanbrooke Driv , Toronto, M9A 3N8, Toronto
| Welcome to this gorgeous designer renovated 3-bedroom, 3-bathroom home in the prestigious Kingsway area. This stunning residence seamlessly blends modern luxury with timeless charm. Featuring a spacious and light-filled layout with gourmet kitchen with high-end finishes, elegant living room with gas fireplace and stylishly appointed bathrooms. Offering three spacious bedrooms upstairs, and the option for two more bedrooms and kitchen on the lower level- options are endless! Sun drenched gym with mirrored wall and windows overlooking backyard. Step outside to a gorgeous deck and fully fenced backyard - an entertainer's dream, perfect for summer gatherings and relaxation. Ideally located just steps from top-rated schools, including Our Lady of Sorrows, Lambton Kingsway and Etobicoke Collegiate, as well as parks, shops, and transit, this home offers both convenience and an exceptional lifestyle. Don't miss this rare leasing opportunity in one of Toronto's most sought-after neighborhoods! |
| Price | $6,000 |
| Taxes: | $0.00 |
| Occupancy by: | Owner |
| Address: | 82 Allanbrooke Driv , Toronto, M9A 3N8, Toronto |
| Directions/Cross Streets: | Dundas/Montgomery |
| Rooms: | 4 |
| Rooms +: | 1 |
| Bedrooms: | 3 |
| Bedrooms +: | 2 |
| Family Room: | T |
| Basement: | Finished |
| Furnished: | Unfu |
| Level/Floor | Room | Length(ft) | Width(ft) | Descriptions | |
| Room 1 | Main | Living Ro | 24.4 | 12.4 | Open Concept, Hardwood Floor, Gas Fireplace |
| Room 2 | Main | Dining Ro | 11.09 | 9.41 | Open Concept, Hardwood Floor, Crown Moulding |
| Room 3 | Main | Kitchen | 13.09 | 7.38 | Open Concept, Granite Counters, Stainless Steel Appl |
| Room 4 | Main | Family Ro | 16.37 | 11.32 | W/O To Yard, Hardwood Floor, Large Window |
| Room 5 | Second | Primary B | 15.48 | 12.43 | Hardwood Floor, B/I Closet, Window |
| Room 6 | Second | Bedroom 2 | 13.32 | 10.86 | Hardwood Floor, Closet, Window |
| Room 7 | Second | Bedroom 3 | 13.74 | 9.51 | Hardwood Floor, Closet, Window |
| Room 8 | Basement | Recreatio | 18.56 | 11.25 | Tile Floor, B/I Shelves, Window |
| Room 9 | Basement | Office | 15.09 | 10.1 | Tile Floor, B/I Bookcase, Window |
| Room 10 | Basement | Bedroom 4 | 8.86 | 11.28 | Hardwood Floor, Window |
| Room 11 | In Between | Exercise | 19.88 | 11.09 | Hardwood Floor, Side Door, Window |
| Washroom Type | No. of Pieces | Level |
| Washroom Type 1 | 2 | Main |
| Washroom Type 2 | 4 | Second |
| Washroom Type 3 | 3 | Basement |
| Washroom Type 4 | 0 | |
| Washroom Type 5 | 0 |
| Total Area: | 0.00 |
| Property Type: | Detached |
| Style: | 1 1/2 Storey |
| Exterior: | Stucco (Plaster) |
| Garage Type: | Attached |
| (Parking/)Drive: | Private |
| Drive Parking Spaces: | 3 |
| Park #1 | |
| Parking Type: | Private |
| Park #2 | |
| Parking Type: | Private |
| Pool: | None |
| Laundry Access: | Laundry Room |
| Approximatly Square Footage: | 1500-2000 |
| Property Features: | Hospital, Library |
| CAC Included: | N |
| Water Included: | N |
| Cabel TV Included: | N |
| Common Elements Included: | N |
| Heat Included: | N |
| Parking Included: | N |
| Condo Tax Included: | N |
| Building Insurance Included: | N |
| Fireplace/Stove: | Y |
| Heat Type: | Forced Air |
| Central Air Conditioning: | Central Air |
| Central Vac: | N |
| Laundry Level: | Syste |
| Ensuite Laundry: | F |
| Sewers: | Sewer |
| Although the information displayed is believed to be accurate, no warranties or representations are made of any kind. |
| ROYAL LEPAGE REAL ESTATE SERVICES LTD. |
|
|

HANIF ARKIAN
Broker
Dir:
416-871-6060
Bus:
416-798-7777
Fax:
905-660-5393
| Book Showing | Email a Friend |
Jump To:
At a Glance:
| Type: | Freehold - Detached |
| Area: | Toronto |
| Municipality: | Toronto W08 |
| Neighbourhood: | Kingsway South |
| Style: | 1 1/2 Storey |
| Beds: | 3+2 |
| Baths: | 3 |
| Fireplace: | Y |
| Pool: | None |
Locatin Map:

