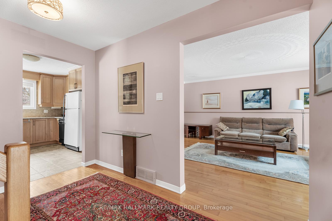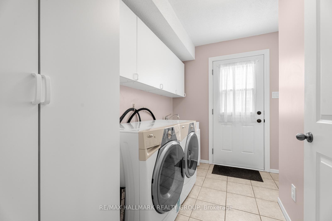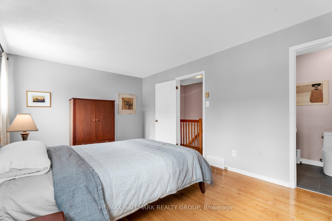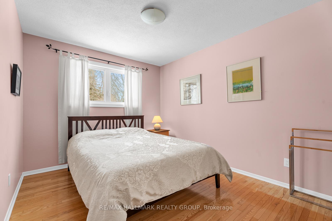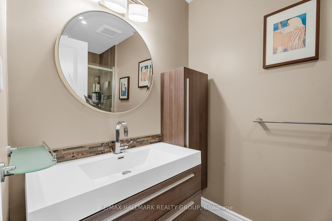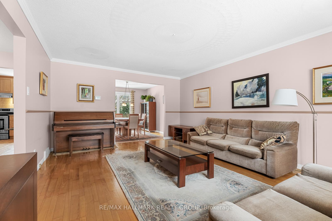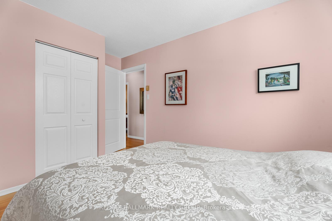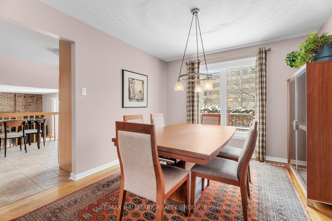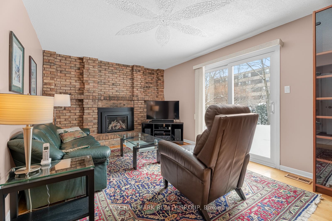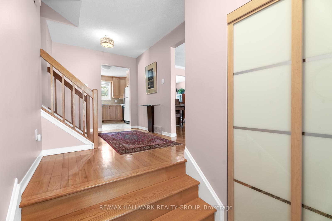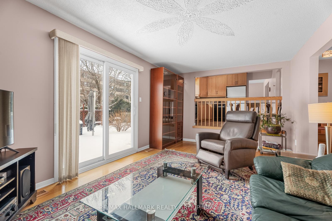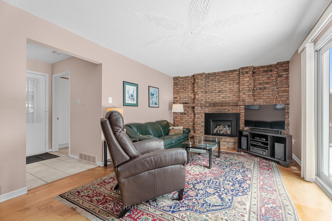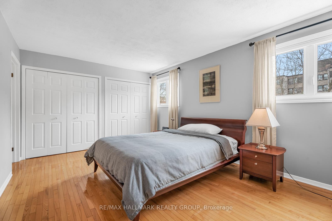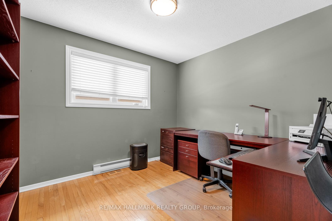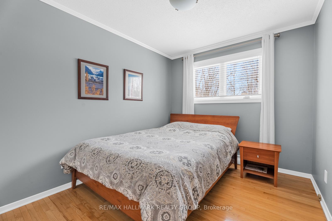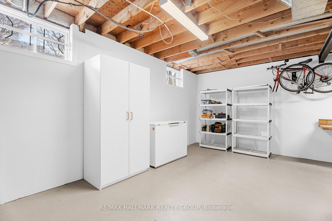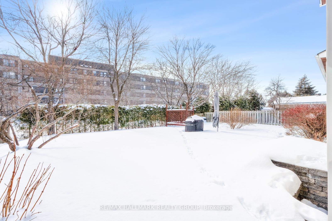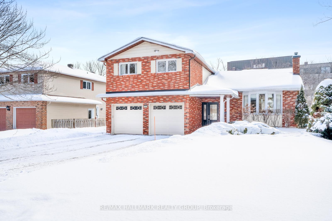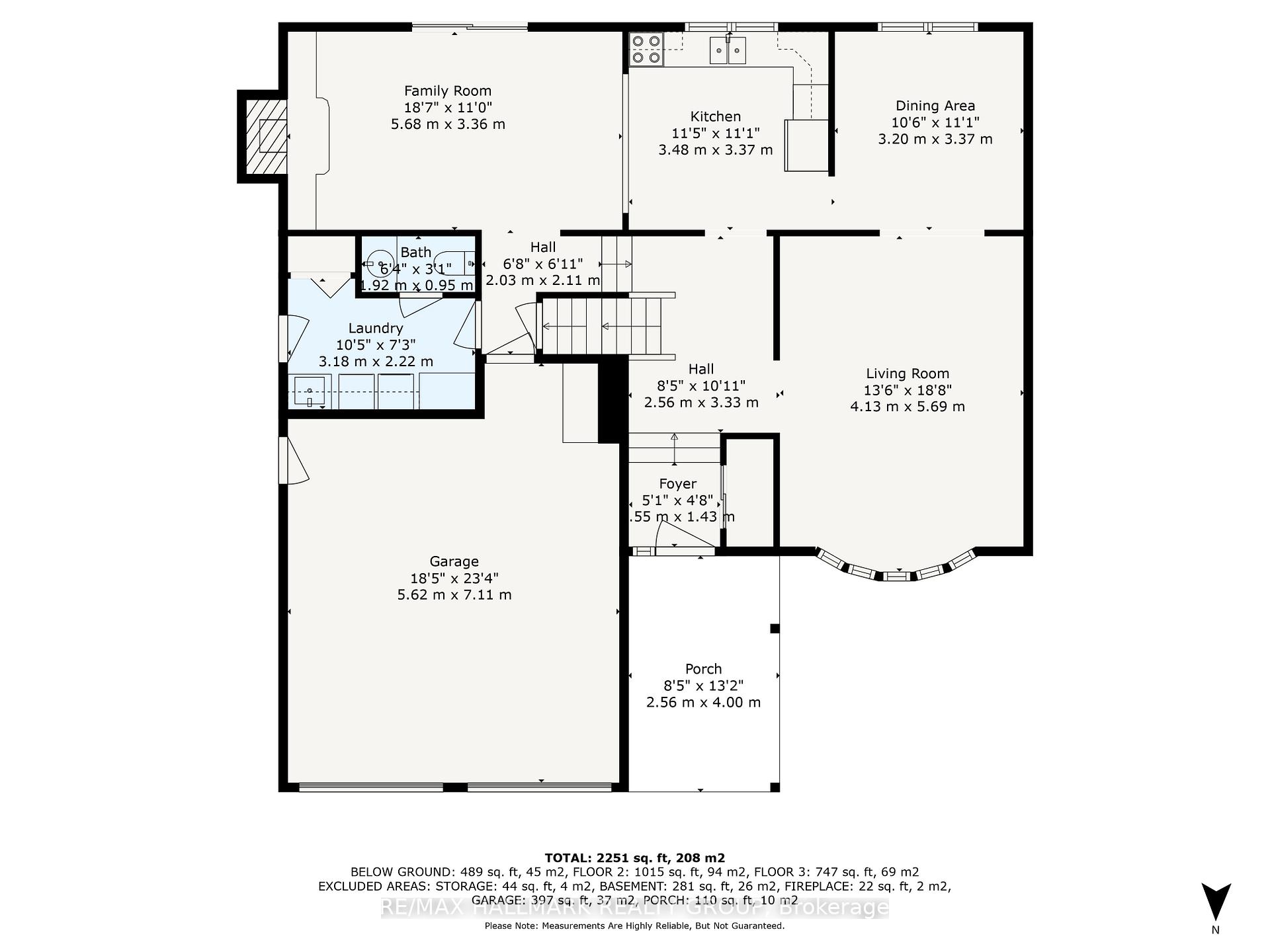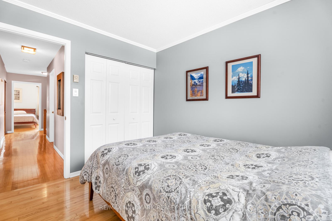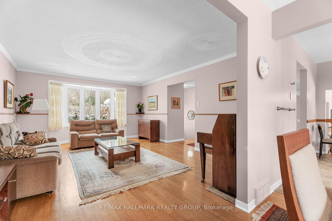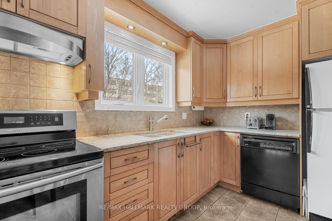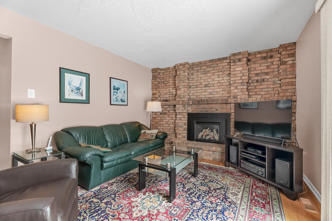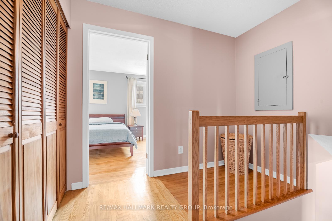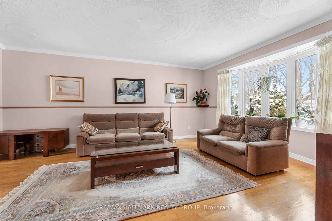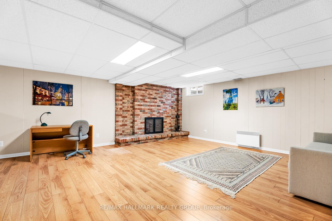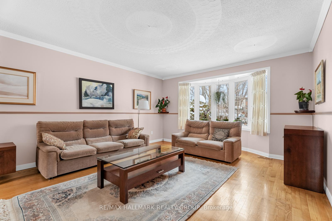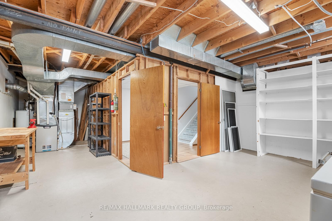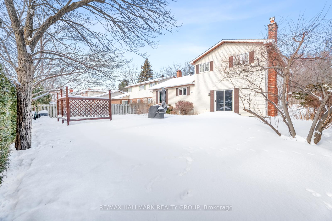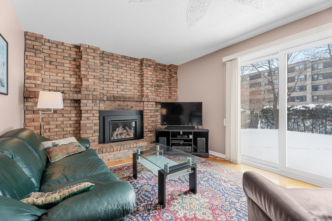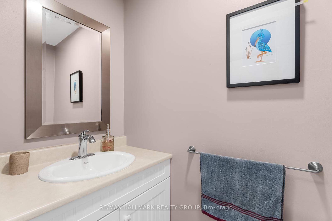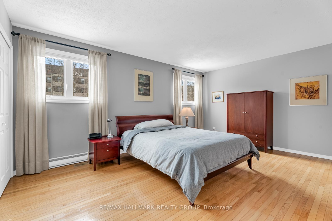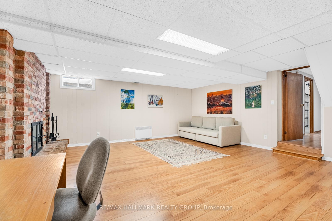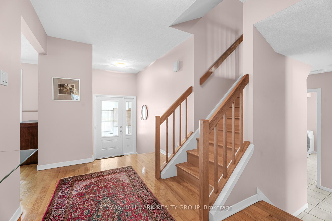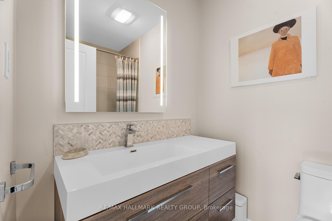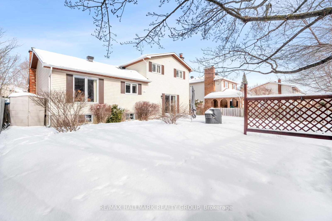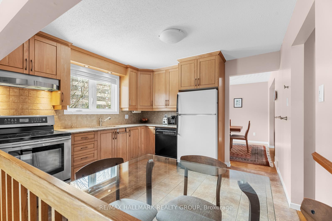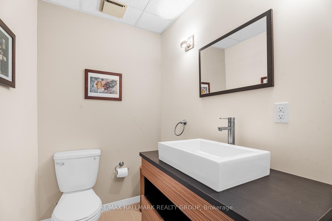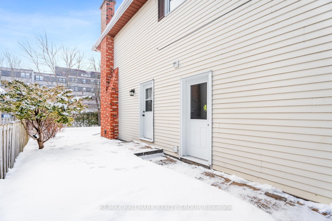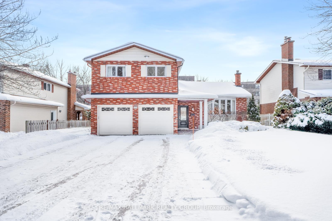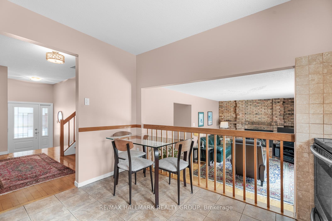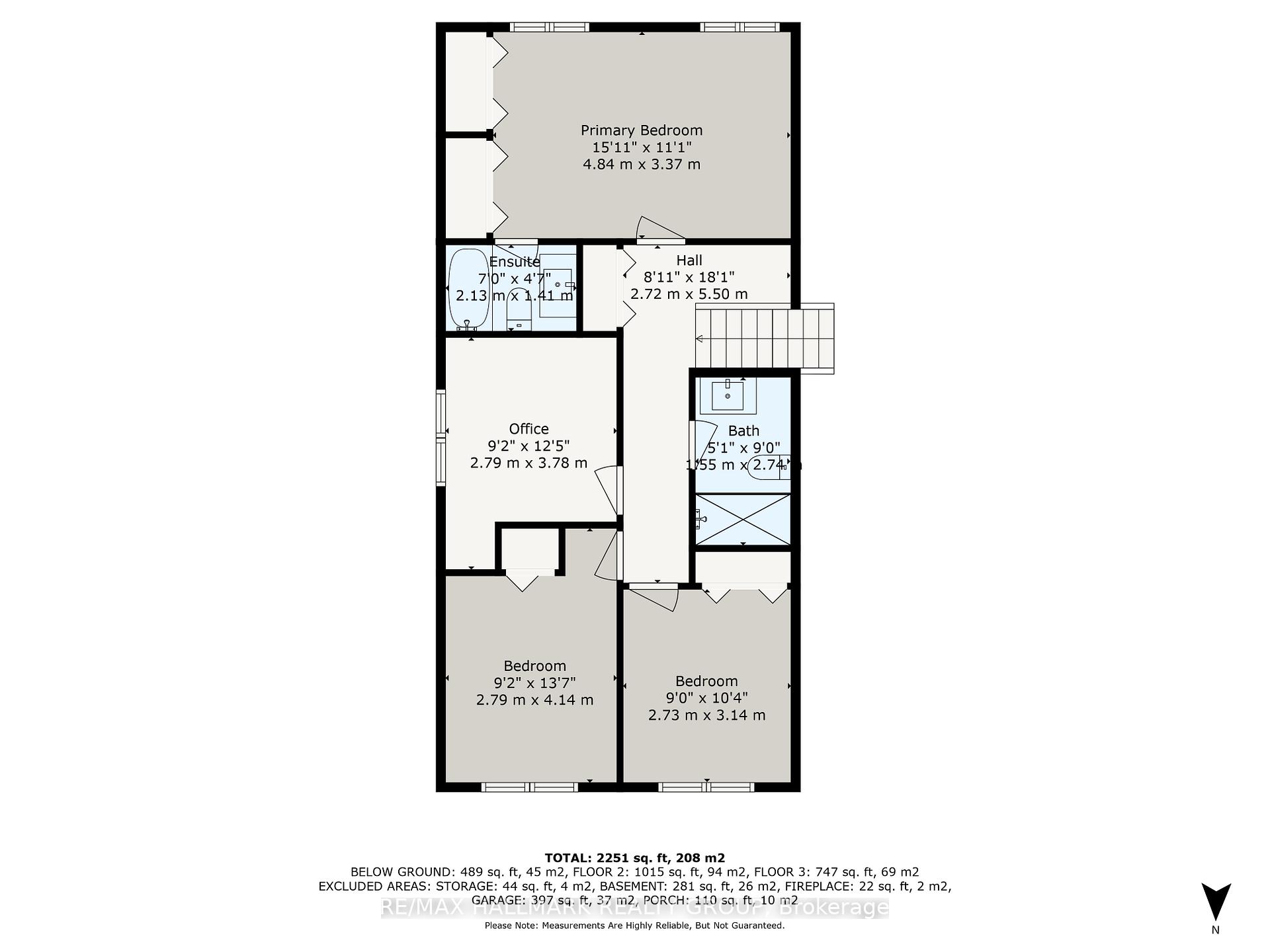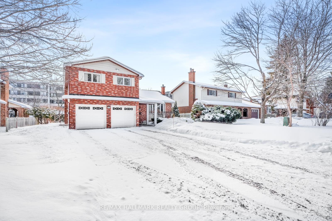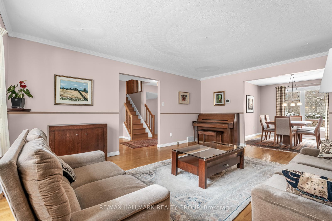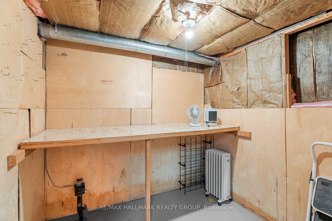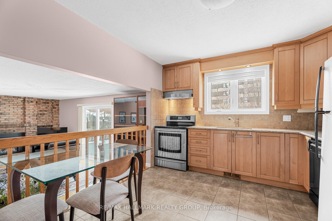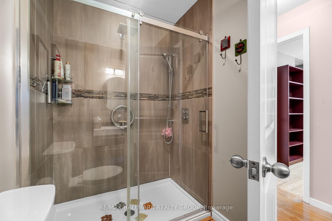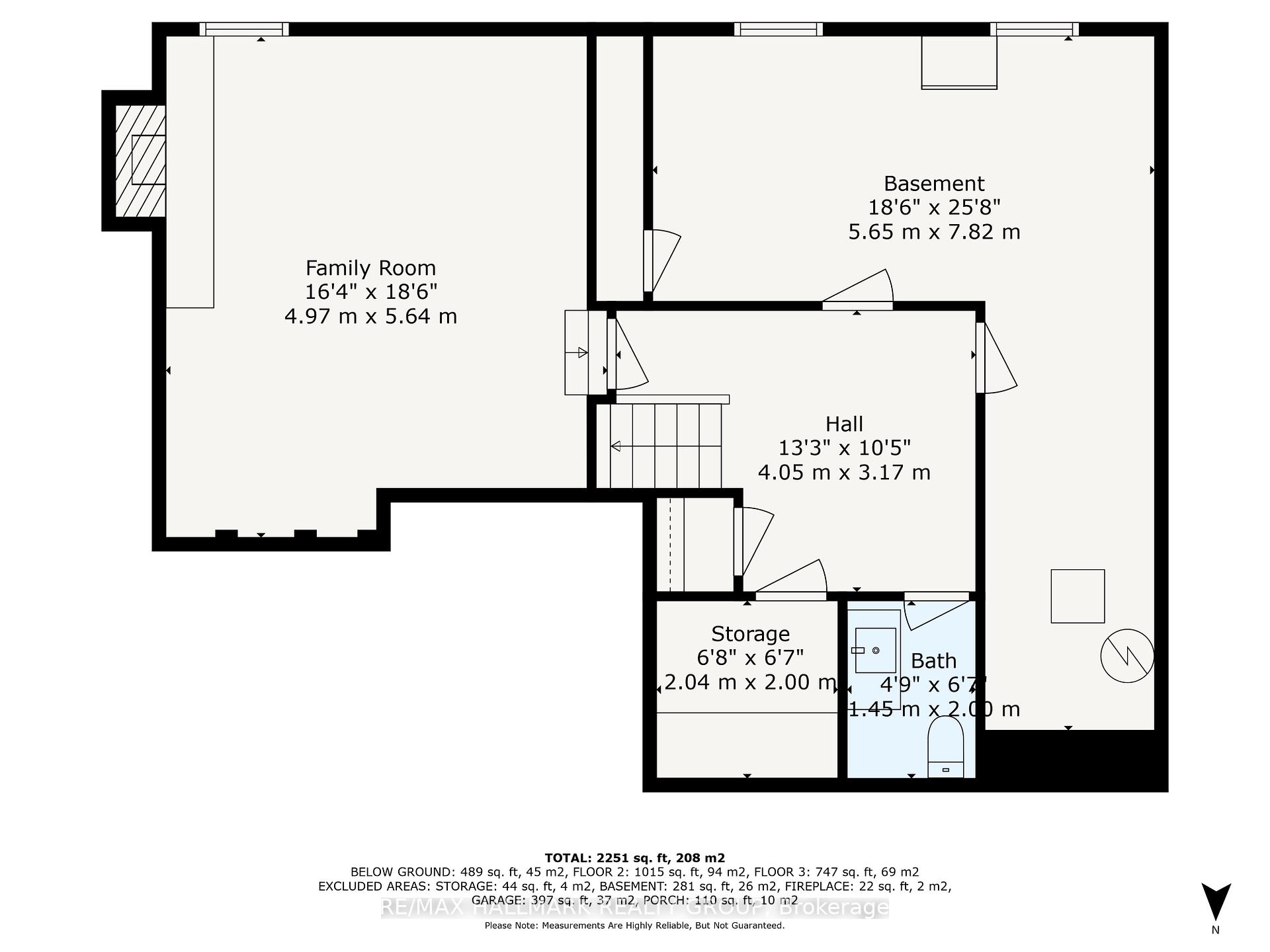$1,025,000
Available - For Sale
Listing ID: X11987856
4754 Donovan Cour , Beacon Hill North - South and Area, K1J 8W1, Ottawa
| 4754 Donovan Court, sits this beautiful, 4 bedrooms, 4 bathrooms family home on a cul-de-sac. A classic layout, with hardwood floors throughout the main floor and the second level. The main floor offers a living room, dining room, eat-in kitchen, family room c/w gas fireplace plus patio doors to backyard, laundry, powder room, and access to the double garage. The principal bedroom has a 4 piece ensuite, plus on this level are 3 more generous sized bedrooms and one 3 piece bathroom. The basement has a large rec.room with a wood burning fireplace, a powder room, and a spacious storage/workshop/mechanical room. Also, the south facing backyard brings a ton of sun and natural light into the house. Windows & roof 2011, furnace 2023, gas fireplace 2024, HWT 2009, kitchen and bathrooms updated in the last 15 years. This turn key home has a beautiful flow, it has been very well maintained by the original owners and shows pride of ownership throughout. Walking distance to Quarry park, buses, NRC, CSIS, CSEC plus it is within the boundaries of Colonel By high school. |
| Price | $1,025,000 |
| Taxes: | $7139.52 |
| Occupancy by: | Vacant |
| Address: | 4754 Donovan Cour , Beacon Hill North - South and Area, K1J 8W1, Ottawa |
| Directions/Cross Streets: | Covelly |
| Rooms: | 12 |
| Rooms +: | 3 |
| Bedrooms: | 4 |
| Bedrooms +: | 0 |
| Family Room: | T |
| Basement: | Partially Fi |
| Level/Floor | Room | Length(ft) | Width(ft) | Descriptions | |
| Room 1 | Ground | Living Ro | 13.55 | 18.66 | Hardwood Floor |
| Room 2 | Ground | Dining Ro | 10.5 | 11.05 | Hardwood Floor |
| Room 3 | Ground | Kitchen | 11.41 | 11.05 | Eat-in Kitchen |
| Room 4 | Ground | Family Ro | 11.02 | 18.63 | Hardwood Floor |
| Room 5 | Ground | Laundry | 10.43 | 7.28 | |
| Room 6 | Ground | Powder Ro | 6.3 | 3.12 | |
| Room 7 | Ground | Foyer | 5.08 | 4.69 | |
| Room 8 | Second | Primary B | 11.05 | 15.88 | Hardwood Floor |
| Room 9 | Second | Bathroom | 4.62 | 6.99 | 4 Pc Ensuite |
| Room 10 | Second | Bedroom 2 | 9.15 | 12.4 | Hardwood Floor |
| Room 11 | Second | Bedroom 3 | 9.15 | 13.58 | Hardwood Floor |
| Room 12 | Second | Bedroom 4 | 8.95 | 10.3 | Hardwood Floor |
| Room 13 | Second | Bathroom | 5.08 | 8.99 | 3 Pc Bath |
| Room 14 | Basement | Recreatio | 16.3 | 18.5 | |
| Room 15 | Basement | Bathroom | 6.56 | 4.76 | 2 Pc Bath |
| Washroom Type | No. of Pieces | Level |
| Washroom Type 1 | 4 | Second |
| Washroom Type 2 | 3 | Second |
| Washroom Type 3 | 2 | Ground |
| Washroom Type 4 | 2 | Basement |
| Washroom Type 5 | 0 |
| Total Area: | 0.00 |
| Approximatly Age: | 31-50 |
| Property Type: | Detached |
| Style: | 2-Storey |
| Exterior: | Brick, Vinyl Siding |
| Garage Type: | Attached |
| Drive Parking Spaces: | 4 |
| Pool: | None |
| Approximatly Age: | 31-50 |
| Approximatly Square Footage: | 1500-2000 |
| CAC Included: | N |
| Water Included: | N |
| Cabel TV Included: | N |
| Common Elements Included: | N |
| Heat Included: | N |
| Parking Included: | N |
| Condo Tax Included: | N |
| Building Insurance Included: | N |
| Fireplace/Stove: | Y |
| Heat Type: | Forced Air |
| Central Air Conditioning: | Central Air |
| Central Vac: | N |
| Laundry Level: | Syste |
| Ensuite Laundry: | F |
| Sewers: | Sewer |
| Utilities-Cable: | Y |
| Utilities-Hydro: | Y |
$
%
Years
This calculator is for demonstration purposes only. Always consult a professional
financial advisor before making personal financial decisions.
| Although the information displayed is believed to be accurate, no warranties or representations are made of any kind. |
| RE/MAX HALLMARK REALTY GROUP |
|
|

HANIF ARKIAN
Broker
Dir:
416-871-6060
Bus:
416-798-7777
Fax:
905-660-5393
| Book Showing | Email a Friend |
Jump To:
At a Glance:
| Type: | Freehold - Detached |
| Area: | Ottawa |
| Municipality: | Beacon Hill North - South and Area |
| Neighbourhood: | 2101 - Rothwell Heights |
| Style: | 2-Storey |
| Approximate Age: | 31-50 |
| Tax: | $7,139.52 |
| Beds: | 4 |
| Baths: | 4 |
| Fireplace: | Y |
| Pool: | None |
Locatin Map:
Payment Calculator:

