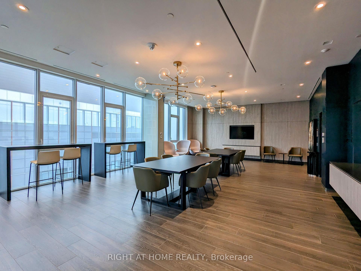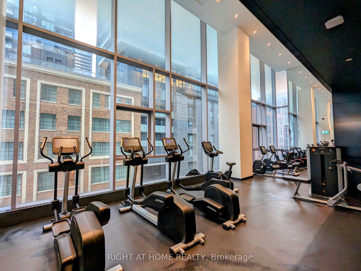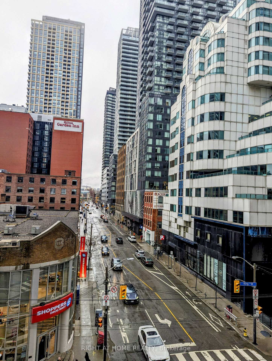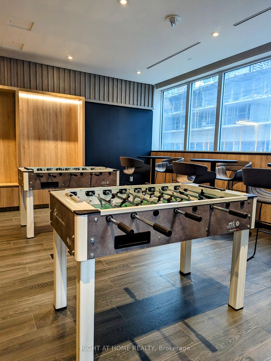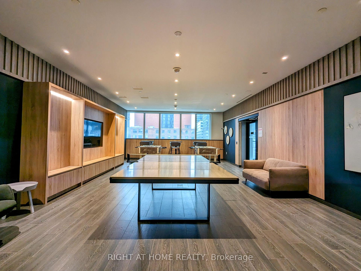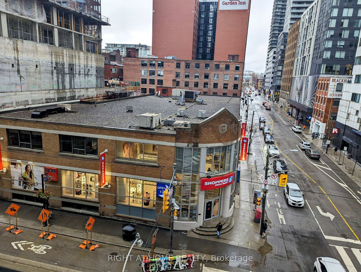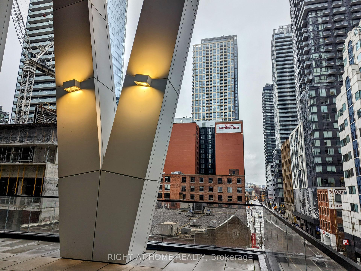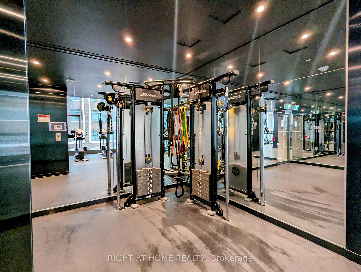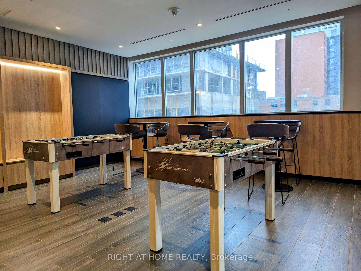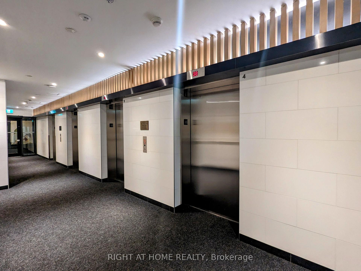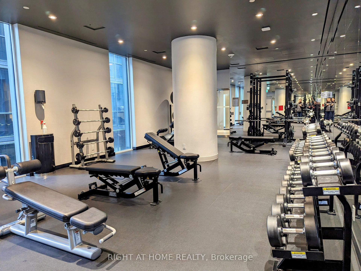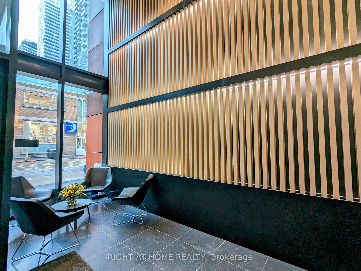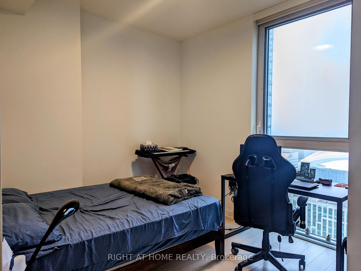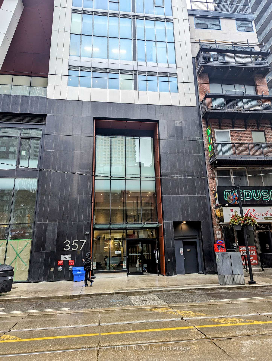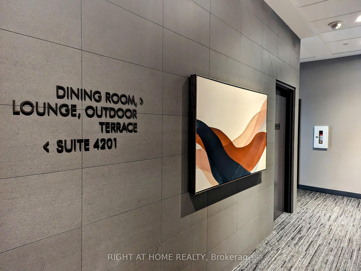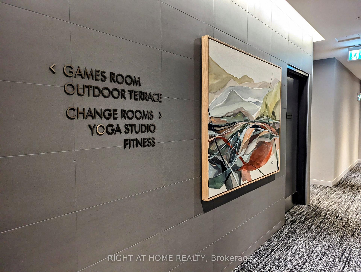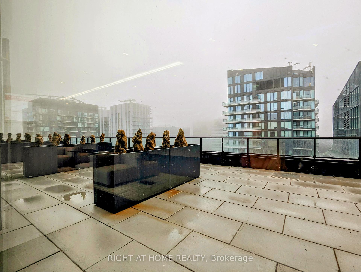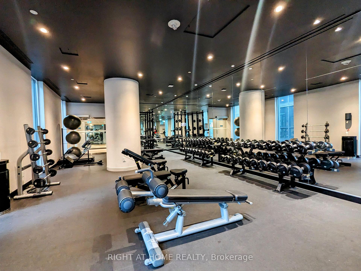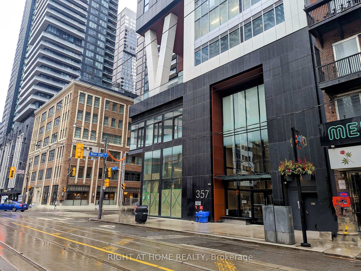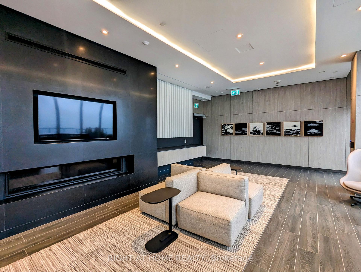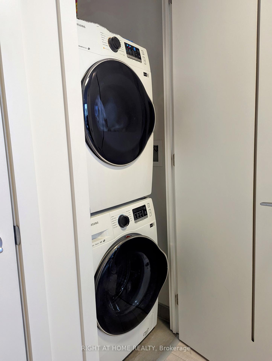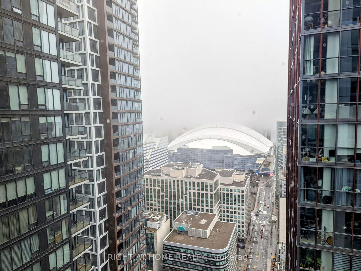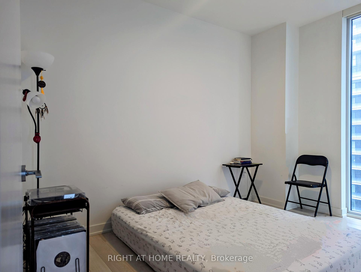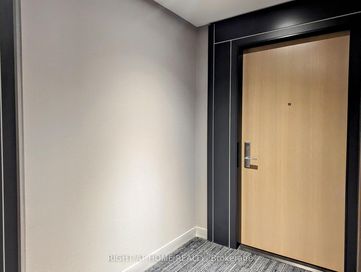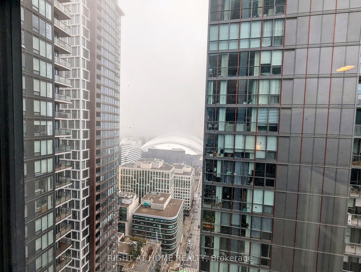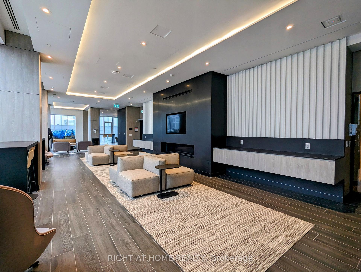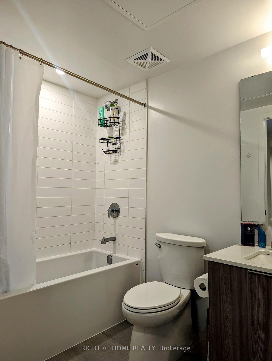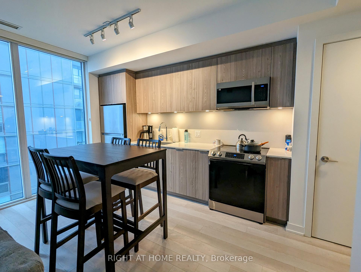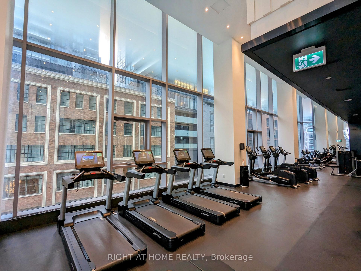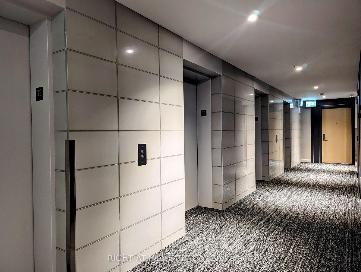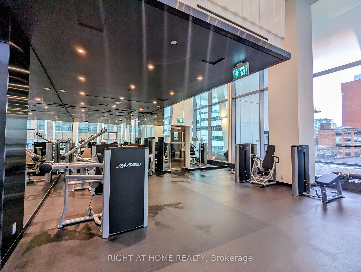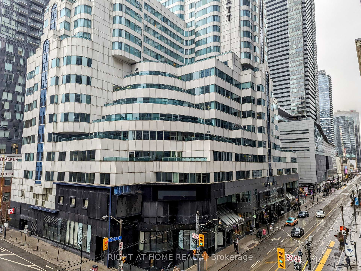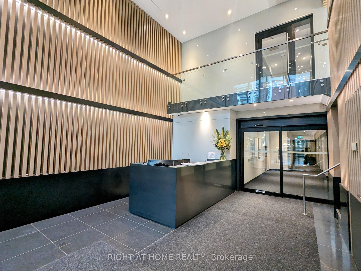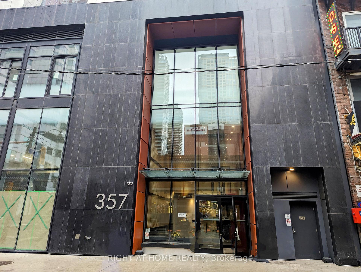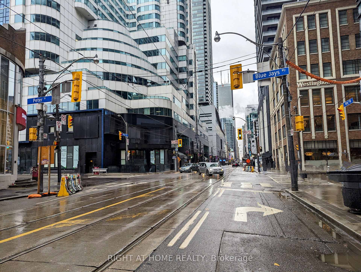$3,350
Available - For Rent
Listing ID: C12059816
357 King Stre West , Toronto, M5V 1K1, Toronto
| Welcome to a vibrant urban lifestyle in the heart of Downtown Toronto! Nestled at the intersection of King and Blue Jays Way, this exquisite 2-bed, 2-bath condo offers the perfect blend of modern luxury and prime location in the Entertainment District. Experience a spacious open-concept layout with floor-to-ceiling windows, allowing natural light to flood the living space, and soaring 9-ft ceilings that create an inviting, airy atmosphere. Enjoy the sleek, high-end finishes throughout, including a gourmet kitchen perfect for entertaining. The condo is perfectly situated within walking distance to Toronto's top dining, shopping, theaters, and landmarks, including the CN Tower, Rogers Centre, and Scotiabank Arena. Its the ideal space for those who want to be at the center of the action. When you're not exploring the city, take advantage of the buildings outstanding amenities. Relax on the rooftop terrace, equipped with BBQs and offering stunning views of the city skyline, or enjoy a workout in the fully-equipped gym. Stay balanced in the yoga studio, host meetings in the stylish meeting rooms, or gather with friends in the party lounge. The 24/7 concierge service ensures your every need is met. With seamless access to St. Andrew TTC and easy connections to Queen West and the Financial District, this condo offers convenience like no other. Beyond the condo, you'll find a wealth of attractions right at your doorstep. Explore Ripleys Aquarium, catch a game at Scotiabank Arena, or stroll along the picturesque waterfront. With all of these incredible amenities, attractions, and the city's best entertainment just moments away, this is the ultimate downtown Toronto living experience. Dont miss out on the chance to call this incredible space home! |
| Price | $3,350 |
| Taxes: | $0.00 |
| Occupancy by: | Tenant |
| Address: | 357 King Stre West , Toronto, M5V 1K1, Toronto |
| Postal Code: | M5V 1K1 |
| Province/State: | Toronto |
| Directions/Cross Streets: | King St W/Blue Jays Way |
| Level/Floor | Room | Length(ft) | Width(ft) | Descriptions | |
| Room 1 | Flat | Living Ro | 15.68 | 13.68 | Open Concept, Laminate, Combined w/Dining |
| Room 2 | Flat | Dining Ro | 15.68 | 13.68 | Open Concept, Laminate, Combined w/Living |
| Room 3 | Flat | Kitchen | Open Concept, Picture Window | ||
| Room 4 | Flat | Primary B | 13.28 | 9.77 | Picture Window, Closet, Separate Room |
| Room 5 | Flat | Bedroom | 8.79 | 9.91 | Picture Window, Closet, Separate Room |
| Washroom Type | No. of Pieces | Level |
| Washroom Type 1 | 4 | |
| Washroom Type 2 | 3 | |
| Washroom Type 3 | 0 | |
| Washroom Type 4 | 0 | |
| Washroom Type 5 | 0 |
| Total Area: | 0.00 |
| Washrooms: | 2 |
| Heat Type: | Forced Air |
| Central Air Conditioning: | Central Air |
| Although the information displayed is believed to be accurate, no warranties or representations are made of any kind. |
| RIGHT AT HOME REALTY |
|
|

HANIF ARKIAN
Broker
Dir:
416-871-6060
Bus:
416-798-7777
Fax:
905-660-5393
| Book Showing | Email a Friend |
Jump To:
At a Glance:
| Type: | Com - Condo Apartment |
| Area: | Toronto |
| Municipality: | Toronto C01 |
| Neighbourhood: | Waterfront Communities C1 |
| Style: | Apartment |
| Beds: | 2 |
| Baths: | 2 |
| Fireplace: | N |
Locatin Map:

