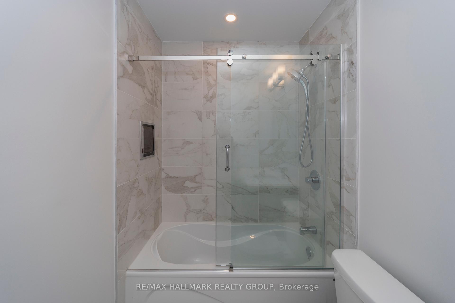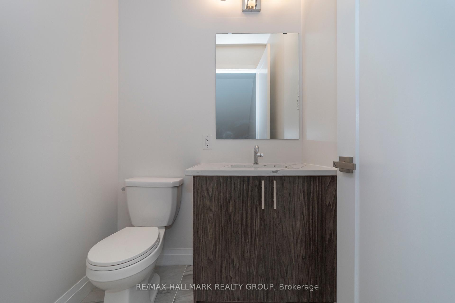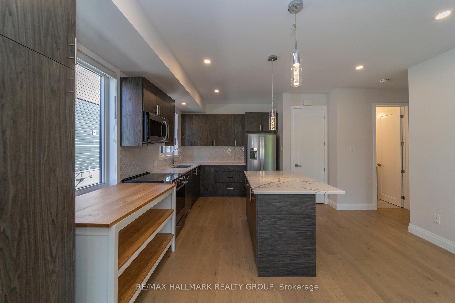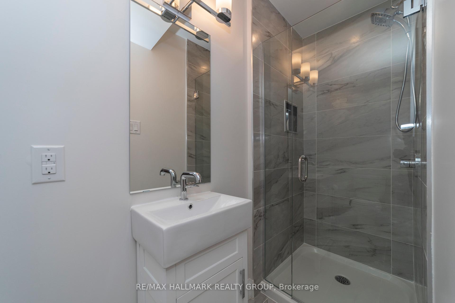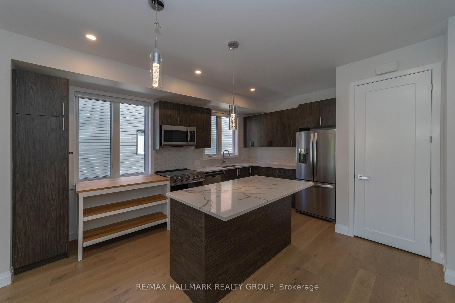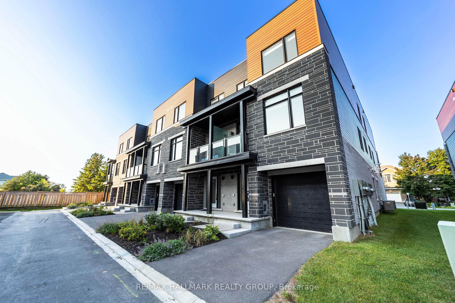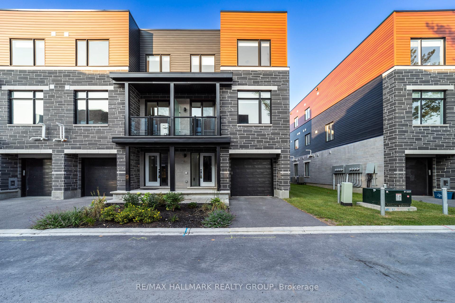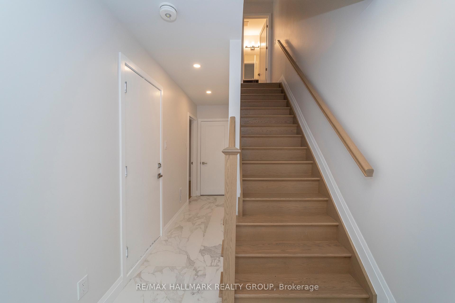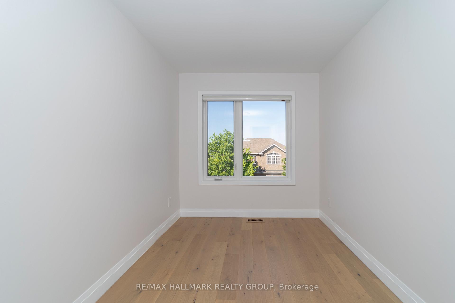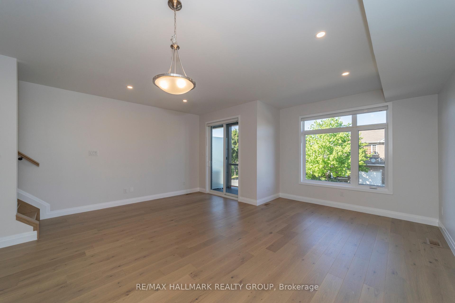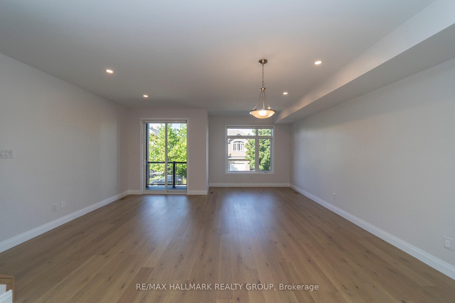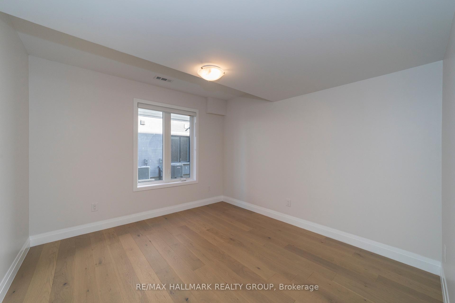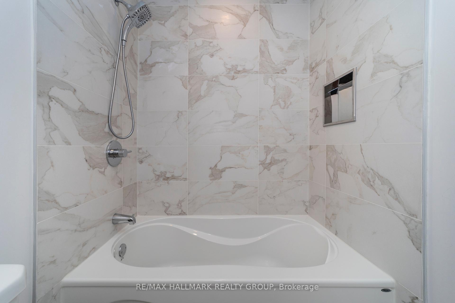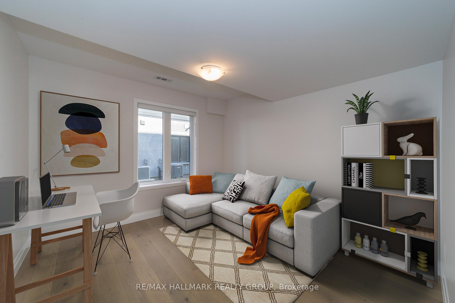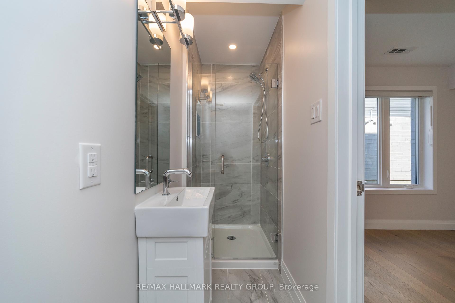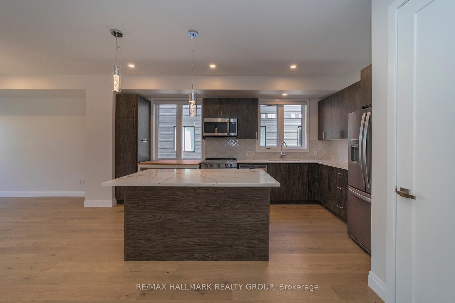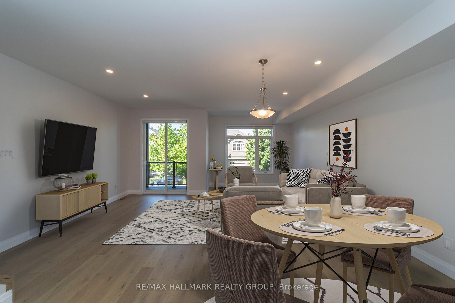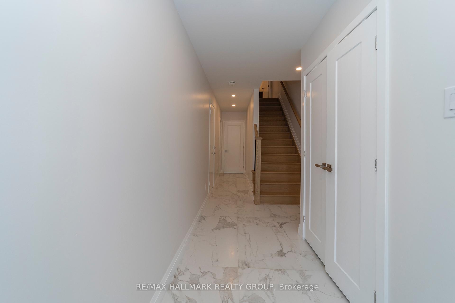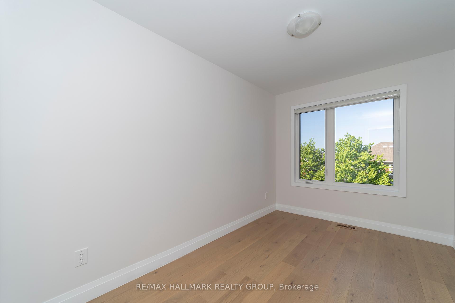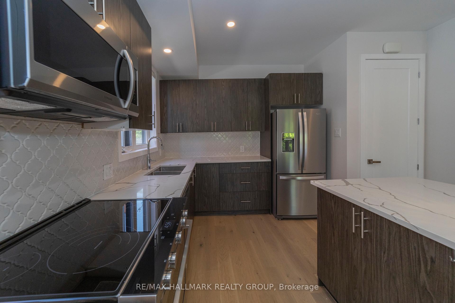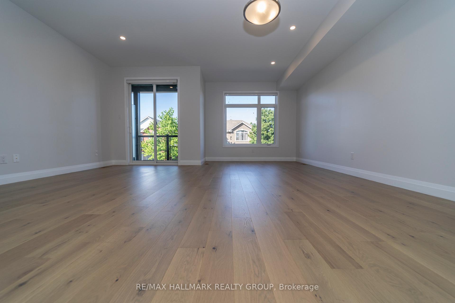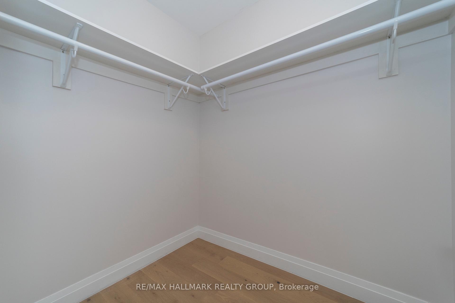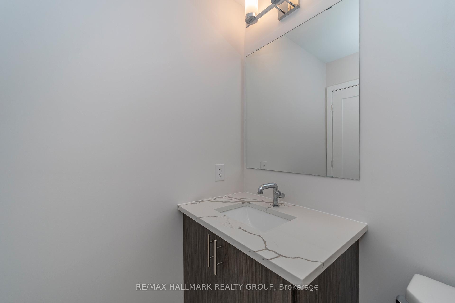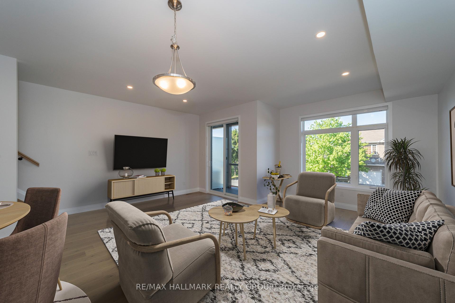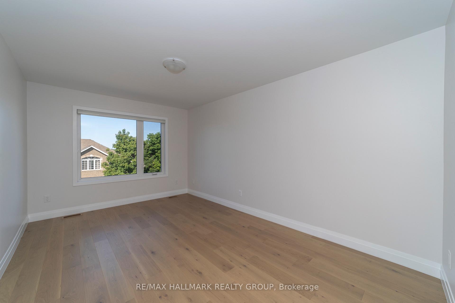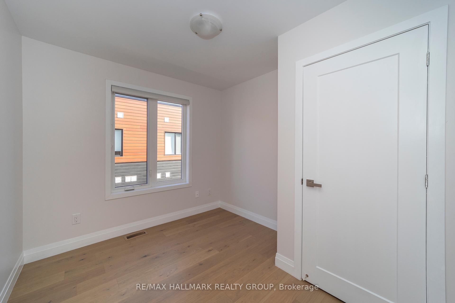$629,900
Available - For Sale
Listing ID: X12059824
810 STAR N/A , Kanata, K2L 1W2, Ottawa
| Experience serene living in this freehold townhouse with captivating westward views, bountiful natural light & tranquil surroundings. This spacious home spans 1870 sqft, features 4 bedrooms & 4 bathrooms... 2 ensuites. Designed with contemporary flair, the open layout invites socializing & enjoyment, complemented by elegant hardwood & ceramic flooring throughout. The space exudes quality & tranquility. The kitchen, a haven for culinary enthusiasts, boasts an island & bar seating, perfect for casual dining/entertaining. The living/dining area seamlessly extends to a balcony, offering a peaceful outdoor retreat bathed in sunlight. The primary bedroom serves as a sanctuary, featuring an ensuite & an oversized window to bathe the room in light. Conveniently located steps from the new T&T Supermart, Starbucks & Farmboy, this home offers easy access to everyday conveniences. |
| Price | $629,900 |
| Taxes: | $3800.00 |
| Occupancy by: | Vacant |
| Address: | 810 STAR N/A , Kanata, K2L 1W2, Ottawa |
| Lot Size: | 8.78 x 53.30 (Feet) |
| Directions/Cross Streets: | Hazeldean & Irwin Gate |
| Rooms: | 12 |
| Rooms +: | 0 |
| Bedrooms: | 4 |
| Bedrooms +: | 0 |
| Family Room: | F |
| Basement: | None |
| Level/Floor | Room | Length(ft) | Width(ft) | Descriptions | |
| Room 1 | Main | Foyer | 25.32 | 6.89 | |
| Room 2 | Main | Bedroom | 10.07 | 11.05 | Ensuite Bath |
| Room 3 | Main | Bathroom | 2.98 | 10.99 | 3 Pc Ensuite |
| Room 4 | Second | Kitchen | 16.14 | 14.66 | Centre Island |
| Room 5 | Second | Living Ro | 18.24 | 9.97 | Open Concept |
| Room 6 | Second | Bathroom | 4.66 | 5.15 | 2 Pc Bath |
| Room 7 | Second | Dining Ro | 14.66 | 9.97 | |
| Room 8 | Third | Primary B | 15.32 | 10.14 | Ensuite Bath |
| Room 9 | Third | Bathroom | 8.4 | 4.82 | 3 Pc Ensuite |
| Room 10 | Third | Bedroom | 11.81 | 7.74 | |
| Room 11 | Third | Bedroom | 8.82 | 9.64 | |
| Room 12 | Third | Bathroom | 8.07 | 4.89 | 3 Pc Bath |
| Washroom Type | No. of Pieces | Level |
| Washroom Type 1 | 3 | Ground |
| Washroom Type 2 | 2 | Second |
| Washroom Type 3 | 3 | Third |
| Washroom Type 4 | 0 | |
| Washroom Type 5 | 0 |
| Total Area: | 0.00 |
| Approximatly Age: | 0-5 |
| Property Type: | Att/Row/Townhouse |
| Style: | 3-Storey |
| Exterior: | Vinyl Siding, Stone |
| Garage Type: | Attached |
| (Parking/)Drive: | Inside Ent |
| Drive Parking Spaces: | 1 |
| Park #1 | |
| Parking Type: | Inside Ent |
| Park #2 | |
| Parking Type: | Inside Ent |
| Pool: | None |
| Approximatly Age: | 0-5 |
| Approximatly Square Footage: | 1500-2000 |
| Property Features: | Public Trans, Park |
| CAC Included: | N |
| Water Included: | N |
| Cabel TV Included: | N |
| Common Elements Included: | N |
| Heat Included: | N |
| Parking Included: | N |
| Condo Tax Included: | N |
| Building Insurance Included: | N |
| Fireplace/Stove: | N |
| Heat Type: | Forced Air |
| Central Air Conditioning: | Central Air |
| Central Vac: | N |
| Laundry Level: | Syste |
| Ensuite Laundry: | F |
| Elevator Lift: | False |
| Sewers: | Sewer |
| Utilities-Cable: | Y |
| Utilities-Hydro: | Y |
$
%
Years
This calculator is for demonstration purposes only. Always consult a professional
financial advisor before making personal financial decisions.
| Although the information displayed is believed to be accurate, no warranties or representations are made of any kind. |
| RE/MAX HALLMARK REALTY GROUP |
|
|

HANIF ARKIAN
Broker
Dir:
416-871-6060
Bus:
416-798-7777
Fax:
905-660-5393
| Book Showing | Email a Friend |
Jump To:
At a Glance:
| Type: | Freehold - Att/Row/Townhouse |
| Area: | Ottawa |
| Municipality: | Kanata |
| Neighbourhood: | 9002 - Kanata - Katimavik |
| Style: | 3-Storey |
| Lot Size: | 8.78 x 53.30(Feet) |
| Approximate Age: | 0-5 |
| Tax: | $3,800 |
| Beds: | 4 |
| Baths: | 4 |
| Fireplace: | N |
| Pool: | None |
Locatin Map:
Payment Calculator:

