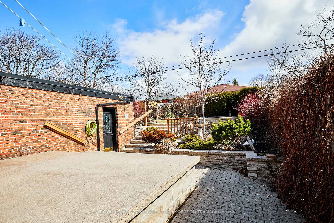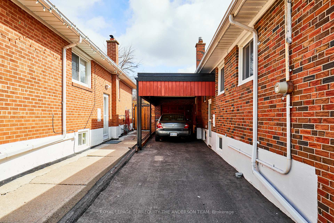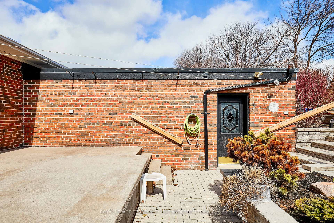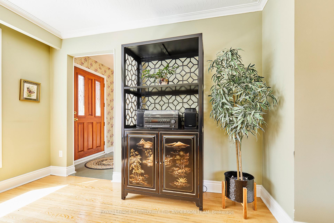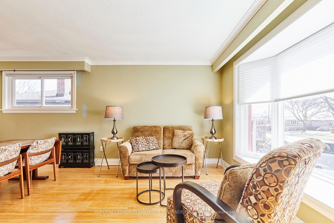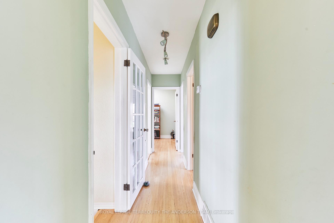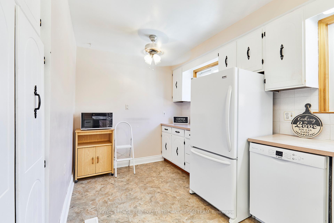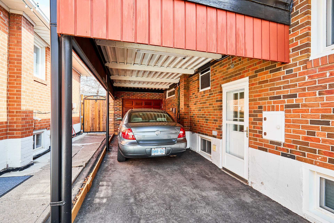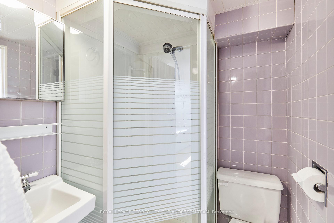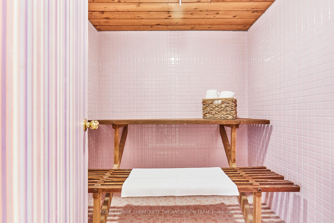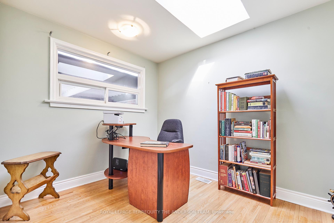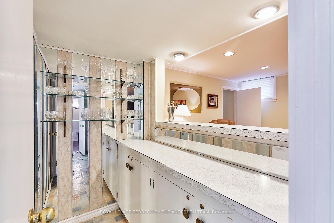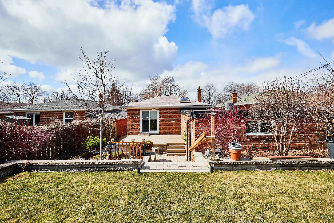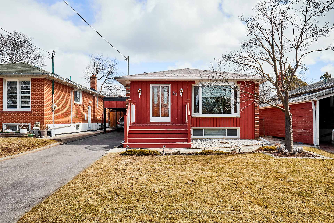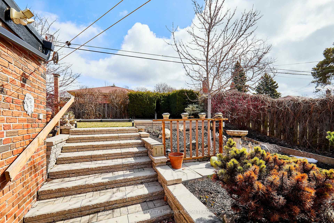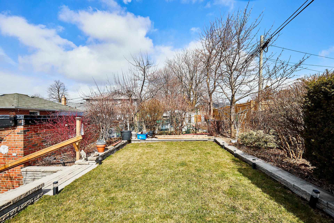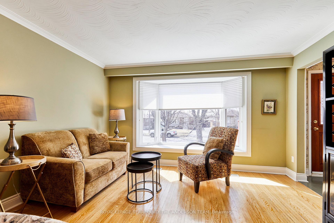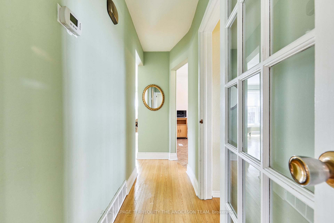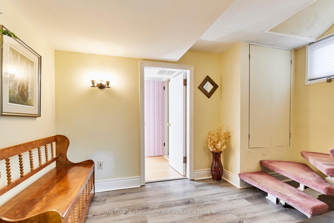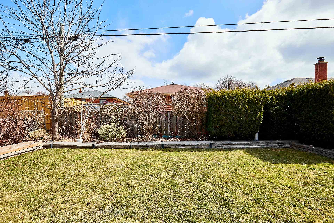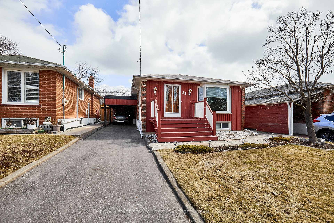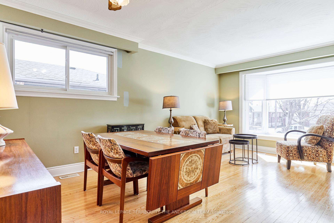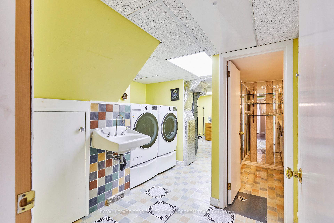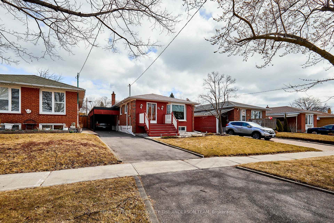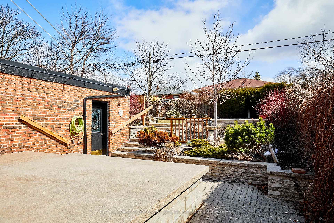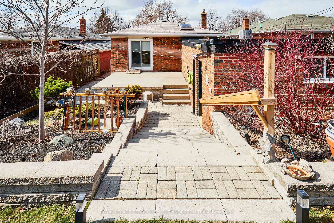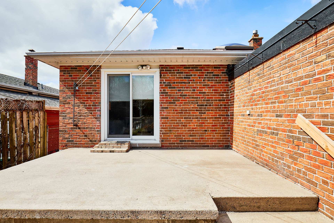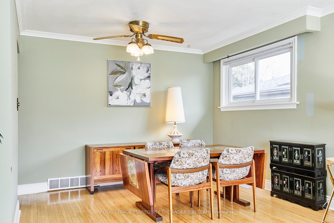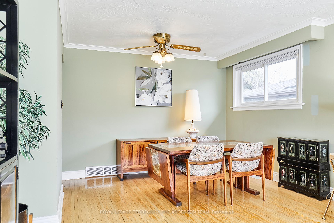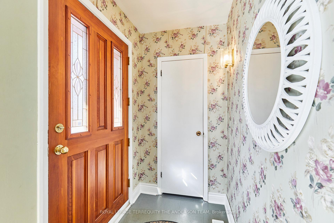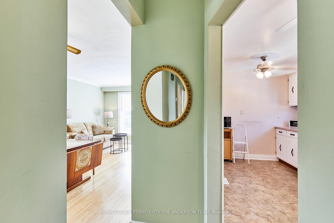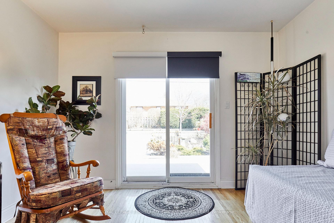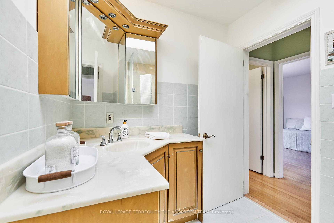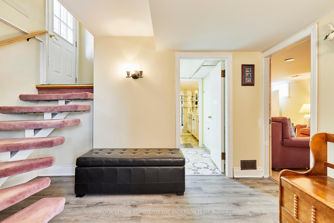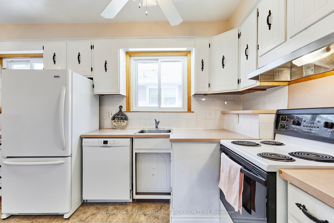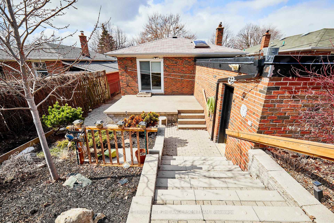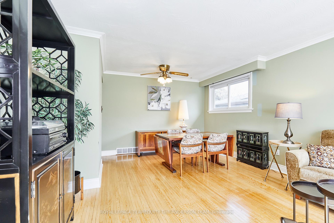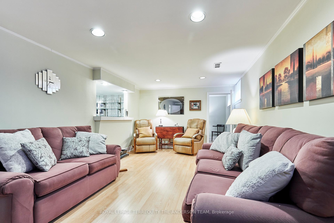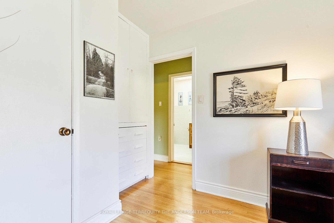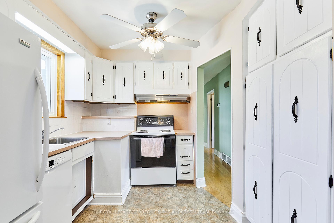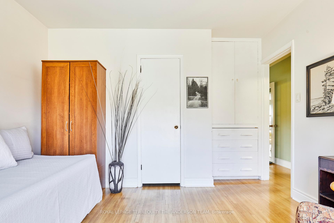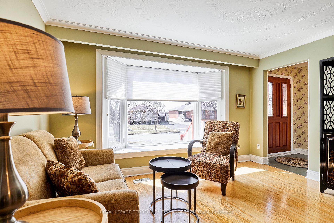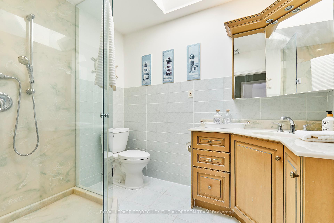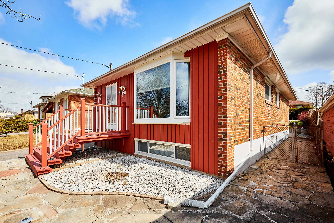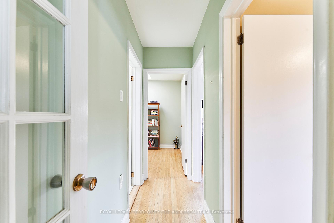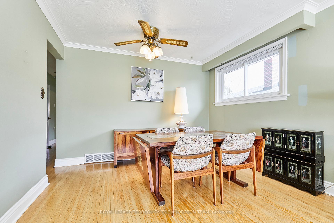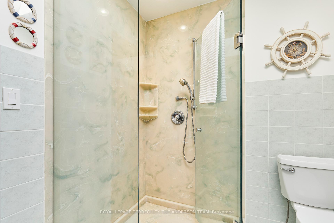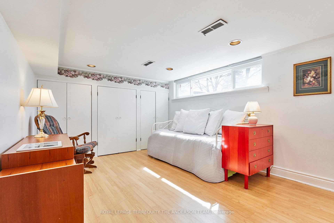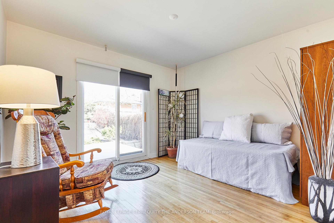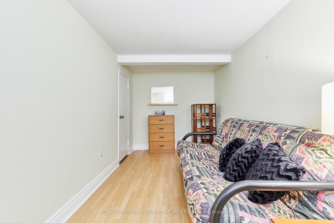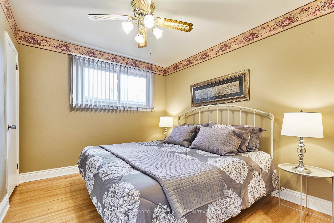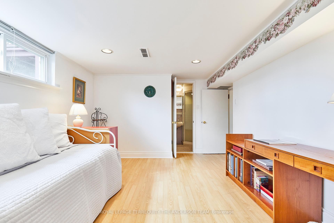$899,900
Available - For Sale
Listing ID: E12059520
31 Mozart Aven , Toronto, M1K 2W1, Toronto
| Spacious 3-Bedroom Raised Bungalow with In-Law Potential A True Gem! Welcome to this charming 3-bedroom, 2-bathroom raised bungalow that offers not only comfortable living but also exciting possibilities with in-law suite potential! Located in a peaceful neighborhood, this home boasts a thoughtful layout, featuring side door access that makes it easy to create a separate living space for extended family or guests. As you step inside, you'll immediately notice the warmth of the hardwood floors that run throughout the main level, creating a welcoming atmosphere in every room. The living area is bright & airy, thanks to large bow window that floods the space with natural light, adding to the home's open & inviting feel. The kitchen offers ample counter space, with plenty of room for both cooking & casual dining, while the adjacent dining area is perfect for family meals or hosting friends. The main floor bathroom is beautifully designed & flooded with natural light through the skylight. The three bedrooms are spacious & versatile, with plenty of custom built-ins & closet space for all your storage needs. The oversized single attached garage offers additional room for your car & more, with direct access to the pristine backyard. The basement is fully finished with a large bright laundry area which could be converted to a kitchen. There is a large rec room & 2 large bedrooms. There 3 piece bathroom & sauna complete this level. Large windows fill the basement with natural light. Step outside to enjoy the beautifully landscaped gardens that surround the property, providing a peaceful retreat. Whether you're sipping coffee on the patio or tending to your garden, you'll appreciate the serenity & privacy this outdoor space offers. With its raised bungalow design, side door access, & skylights, this home offers great in-law suite potential, making it ideal for multigenerational living or rental income opportunities. Don't miss your chance to own this incredible property. |
| Price | $899,900 |
| Taxes: | $4242.66 |
| Occupancy: | Vacant |
| Address: | 31 Mozart Aven , Toronto, M1K 2W1, Toronto |
| Directions/Cross Streets: | Birchmount Rd / Bertrand Ave |
| Rooms: | 5 |
| Rooms +: | 5 |
| Bedrooms: | 3 |
| Bedrooms +: | 2 |
| Family Room: | F |
| Basement: | Finished, Separate Ent |
| Level/Floor | Room | Length(ft) | Width(ft) | Descriptions | |
| Room 1 | Ground | Living Ro | 17.94 | 13.64 | Bow Window, Hardwood Floor, Combined w/Dining |
| Room 2 | Ground | Kitchen | 15.12 | 7.9 | Eat-in Kitchen |
| Room 3 | Ground | Primary B | 11.84 | 11.38 | Hardwood Floor, Closet |
| Room 4 | Ground | Bedroom 2 | 9.51 | 11.38 | Hardwood Floor, Closet, W/O To Patio |
| Room 5 | Ground | Bedroom 3 | 9.18 | 10.4 | Hardwood Floor, Closet, Skylight |
| Room 6 | Basement | Bedroom 4 | 15.32 | 10.82 | Above Grade Window, Laminate |
| Room 7 | Basement | Laundry | 11.15 | 9.22 | |
| Room 8 | Basement | Bedroom 5 | 14.76 | 7.12 | Above Grade Window, Laminate |
| Room 9 | Basement | Recreatio | 22.04 | 10.53 | Above Grade Window, Laminate |
| Room 10 | Basement | Utility R | 12.5 | 6.79 |
| Washroom Type | No. of Pieces | Level |
| Washroom Type 1 | 4 | Ground |
| Washroom Type 2 | 3 | Basement |
| Washroom Type 3 | 0 | |
| Washroom Type 4 | 0 | |
| Washroom Type 5 | 0 | |
| Washroom Type 6 | 4 | Ground |
| Washroom Type 7 | 3 | Basement |
| Washroom Type 8 | 0 | |
| Washroom Type 9 | 0 | |
| Washroom Type 10 | 0 |
| Total Area: | 0.00 |
| Approximatly Age: | 51-99 |
| Property Type: | Detached |
| Style: | Bungalow-Raised |
| Exterior: | Brick |
| Garage Type: | Attached |
| (Parking/)Drive: | Private |
| Drive Parking Spaces: | 4 |
| Park #1 | |
| Parking Type: | Private |
| Park #2 | |
| Parking Type: | Private |
| Pool: | None |
| Approximatly Age: | 51-99 |
| Approximatly Square Footage: | 700-1100 |
| Property Features: | Fenced Yard, Greenbelt/Conserva |
| CAC Included: | N |
| Water Included: | N |
| Cabel TV Included: | N |
| Common Elements Included: | N |
| Heat Included: | N |
| Parking Included: | N |
| Condo Tax Included: | N |
| Building Insurance Included: | N |
| Fireplace/Stove: | N |
| Heat Type: | Forced Air |
| Central Air Conditioning: | Central Air |
| Central Vac: | N |
| Laundry Level: | Syste |
| Ensuite Laundry: | F |
| Sewers: | Sewer |
$
%
Years
This calculator is for demonstration purposes only. Always consult a professional
financial advisor before making personal financial decisions.
| Although the information displayed is believed to be accurate, no warranties or representations are made of any kind. |
| ROYAL LEPAGE TERREQUITY THE ANDERSON TEAM |
|
|

HANIF ARKIAN
Broker
Dir:
416-871-6060
Bus:
416-798-7777
Fax:
905-660-5393
| Virtual Tour | Book Showing | Email a Friend |
Jump To:
At a Glance:
| Type: | Freehold - Detached |
| Area: | Toronto |
| Municipality: | Toronto E04 |
| Neighbourhood: | Ionview |
| Style: | Bungalow-Raised |
| Approximate Age: | 51-99 |
| Tax: | $4,242.66 |
| Beds: | 3+2 |
| Baths: | 2 |
| Fireplace: | N |
| Pool: | None |
Locatin Map:
Payment Calculator:

