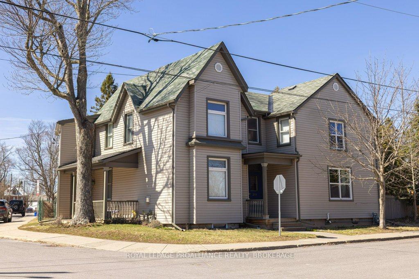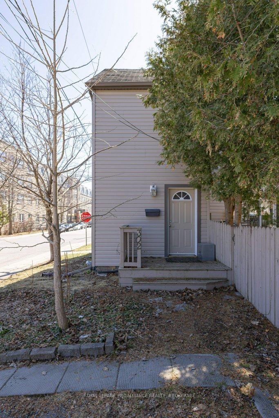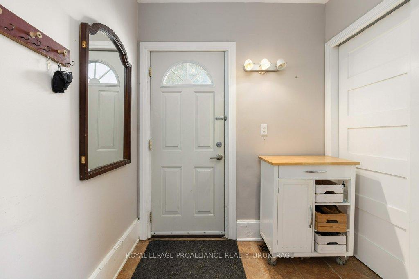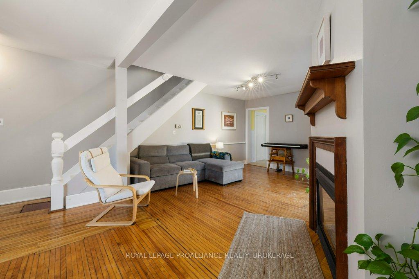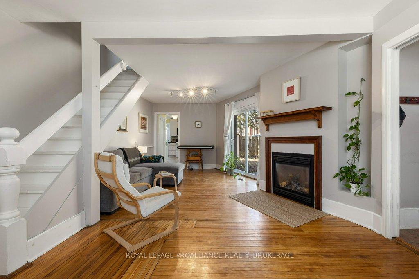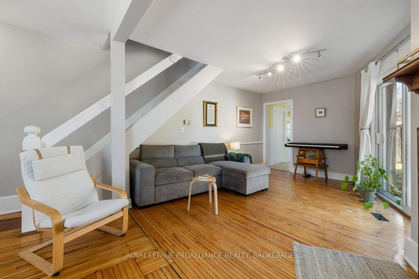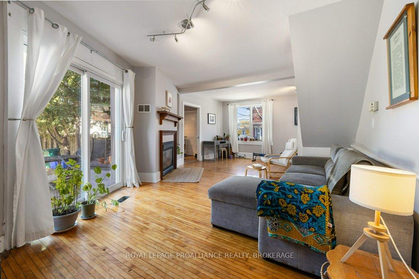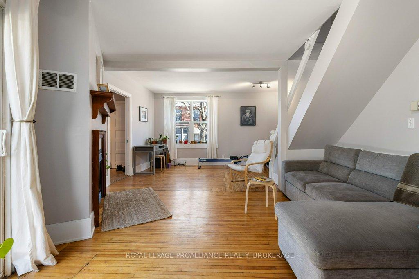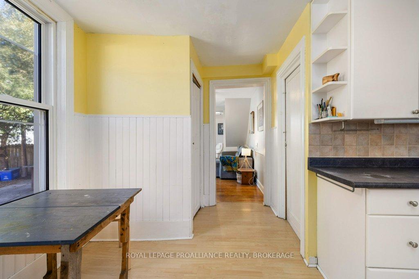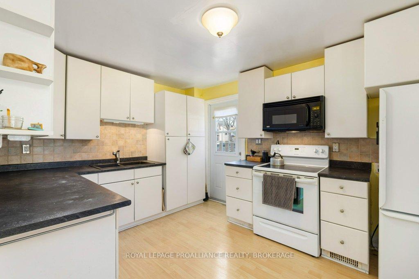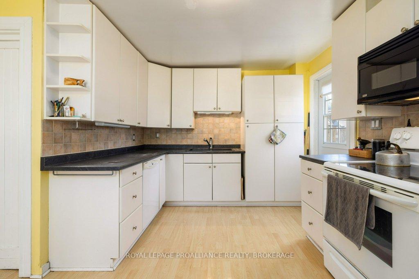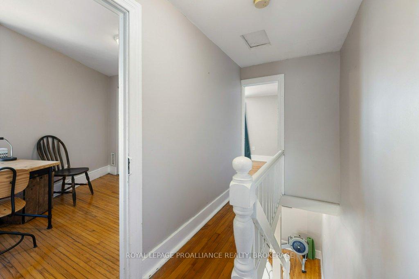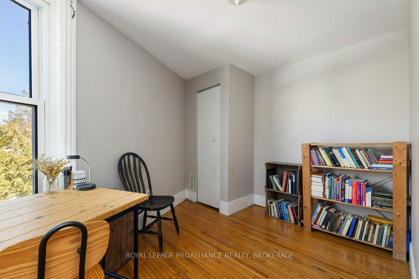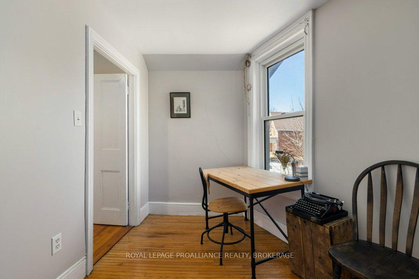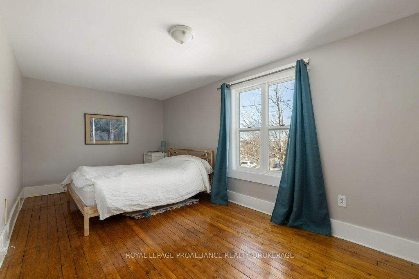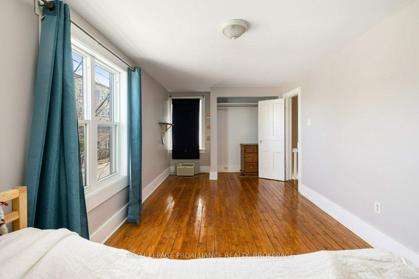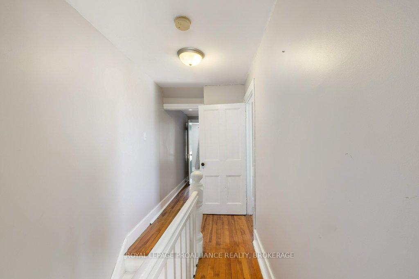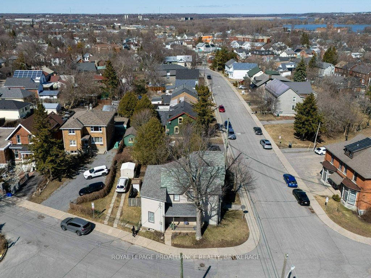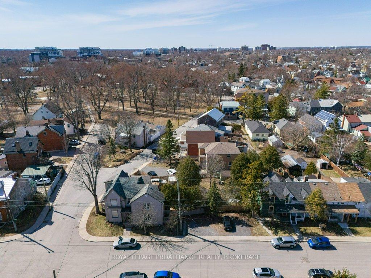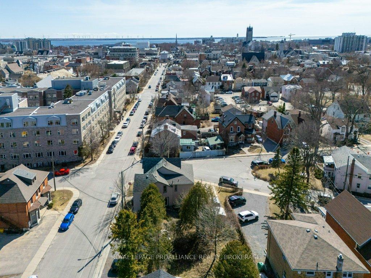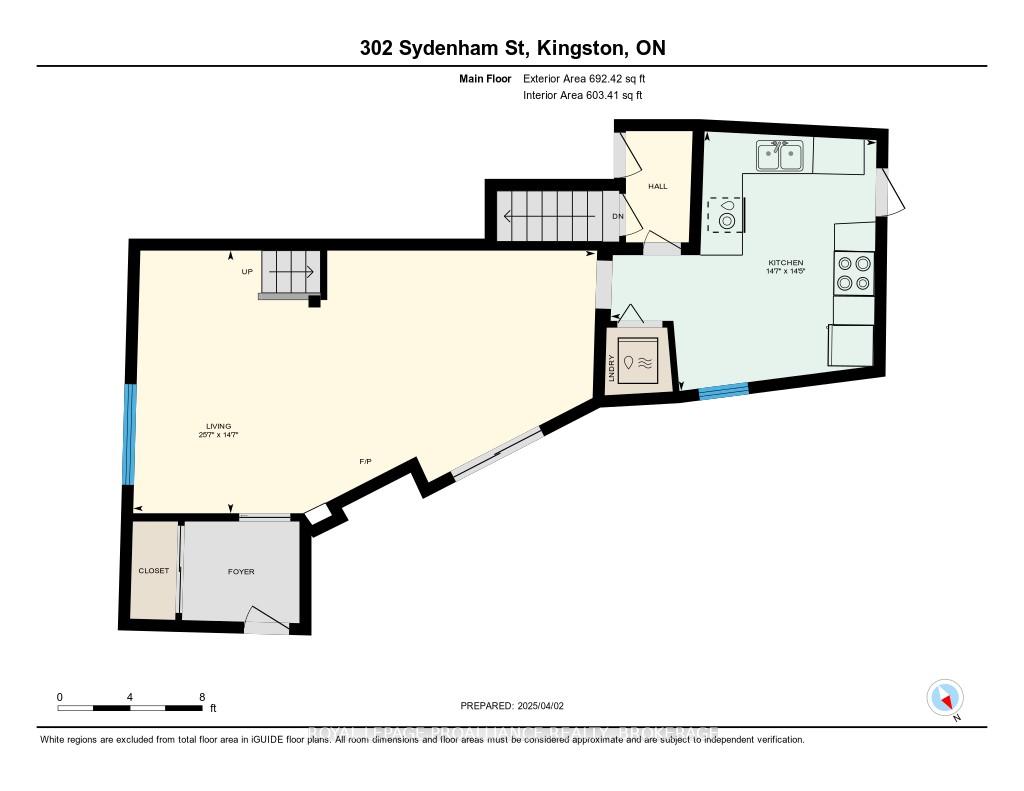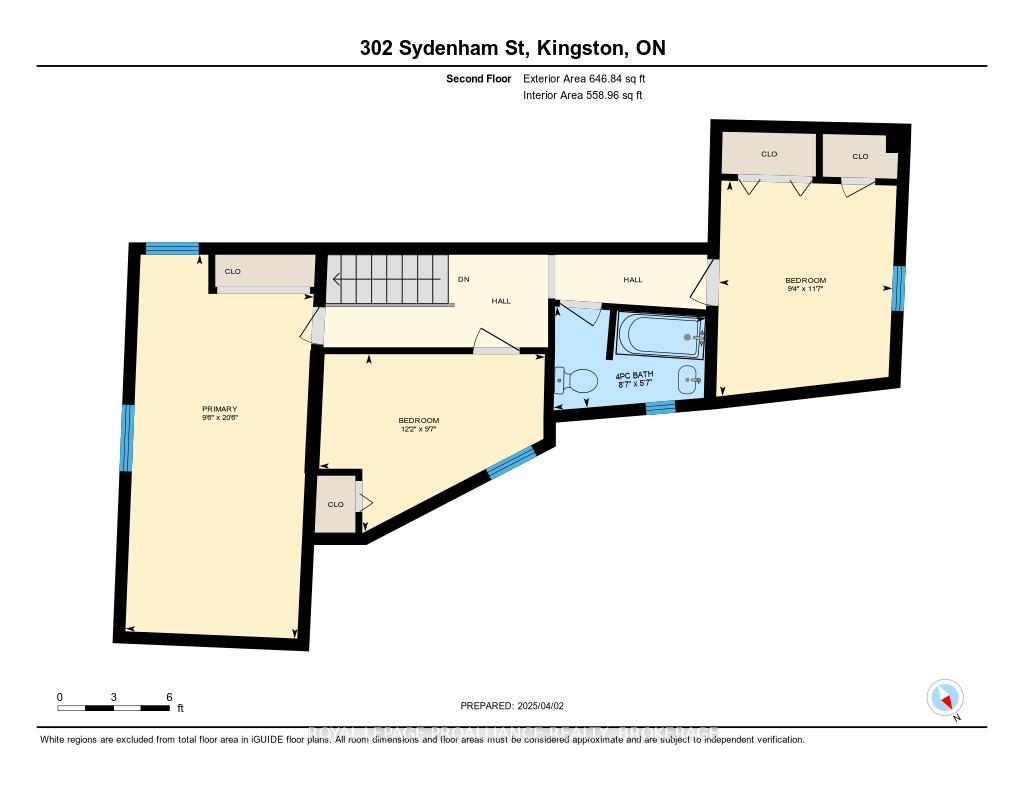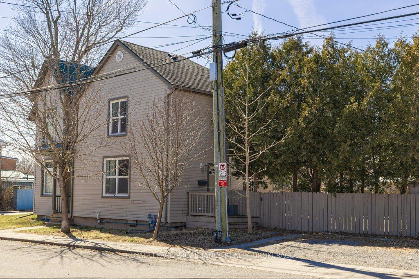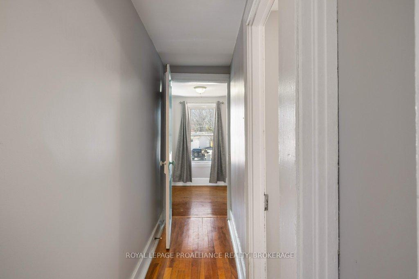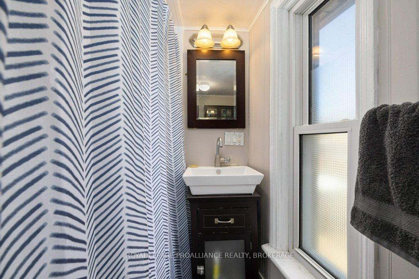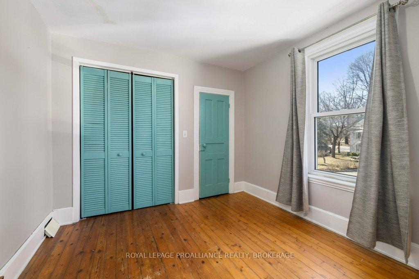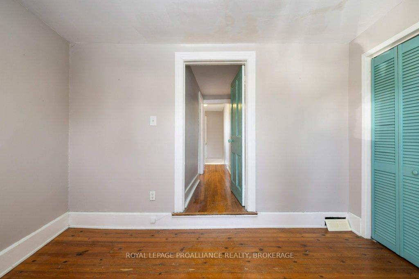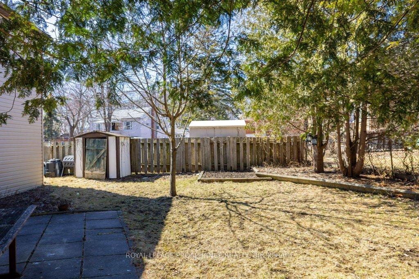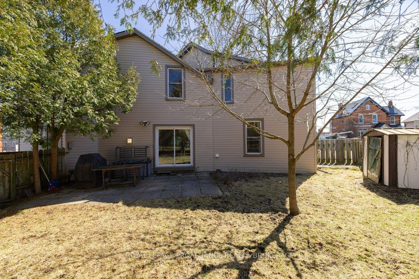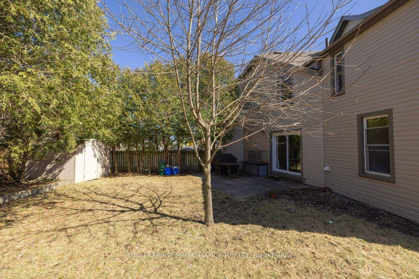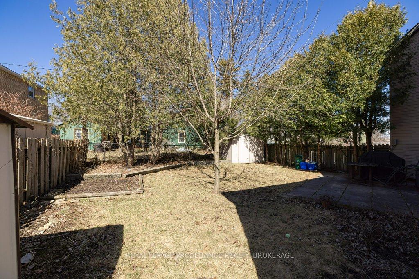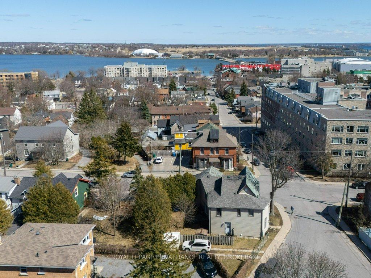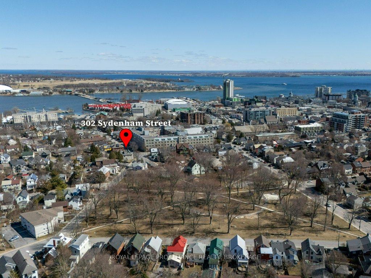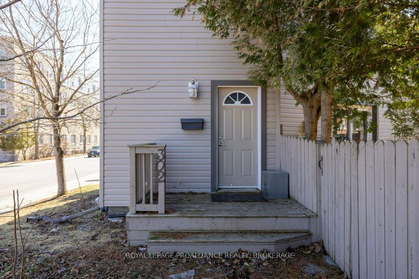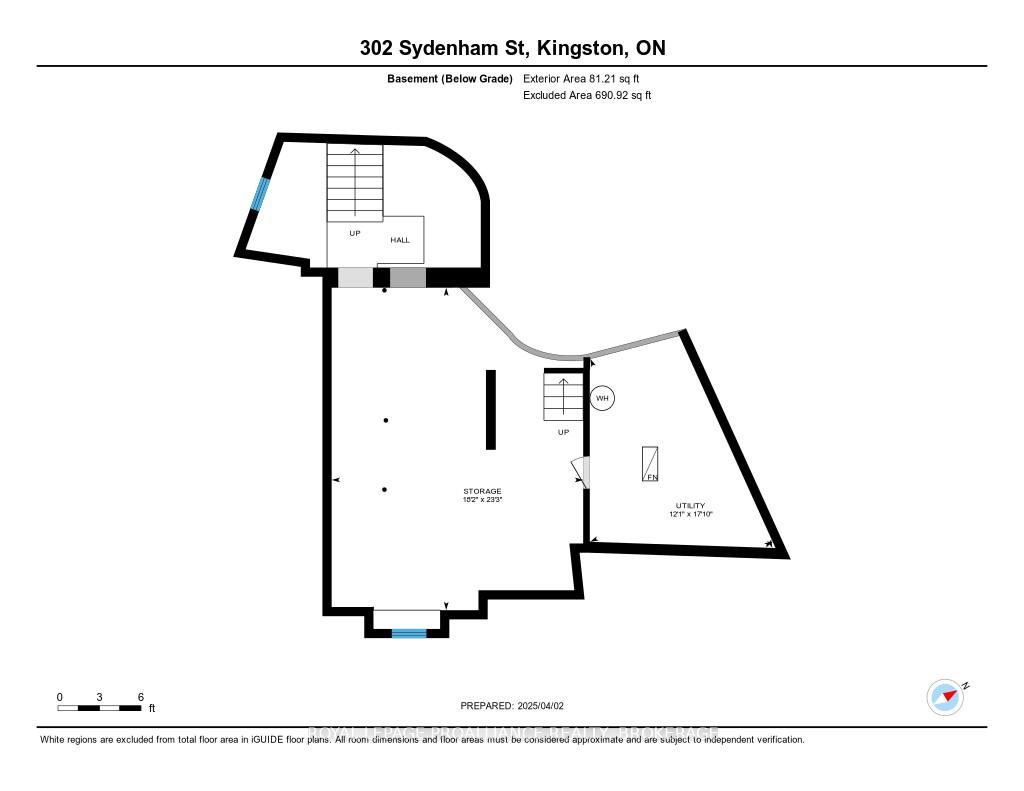$525,000
Available - For Sale
Listing ID: X12059039
302 Sydenham Stre , Kingston, K7K 3M7, Frontenac
| It looks to me that there actually are a couple of right angles at 302 Sydenham St. I had thought it a pure mix of the acute and the obtuse, a sly nod to German Expressionist cinema. Nosferatu stashed in the downstairs closet with the lights off. But I'm wrong (again!), and a couch or a stereo will sit snug into the corner, so long as you pick the right corner. To my mind, all this narrowing and widening, the opening up of spaces like a pair of bellows exercising its lungs, just adds to the character of the semi-detached home. It is the quintessential McBurney Park/Inner Harbour residence, adhering addition by addition, to the northern wall of another, older home, like a child who appears suddenly at your hip. There are three bedrooms here, and one bathroom (on the second floor), a really large living room with gas fireplace and oak strip floors, and sliding doors out to the big, private garden, and a cellar you'll mostly ignore, as is the practice downtown. There is also plentiful parking, three spots, and if you don't need them all yourselves, you'll rent them to someone like me, who works downtown and is still reeling from the price increases curtside. The appliances will all stay behind and so there really isn't much to do once your lawyer calls to tell you the sale has closed. Perhaps that's the key at 302: the location at the top of the hill and right downtown. You can walk to Northside in less than ten, and the Grand Theatre in, what, five minutes? McBurney Park might as well be added to your yard, so close is it, and if you fall, all teenage enthusiasm, from one of its towering trees, your friends will have you down at the hospital before you've even properly regained consciousness. It's the centre of the world, then, or will be, once you move in! |
| Price | $525,000 |
| Taxes: | $3430.00 |
| Occupancy by: | Tenant |
| Address: | 302 Sydenham Stre , Kingston, K7K 3M7, Frontenac |
| Directions/Cross Streets: | Balaclava St |
| Rooms: | 7 |
| Bedrooms: | 3 |
| Bedrooms +: | 0 |
| Family Room: | F |
| Basement: | Crawl Space |
| Washroom Type | No. of Pieces | Level |
| Washroom Type 1 | 4 | Second |
| Washroom Type 2 | 0 | |
| Washroom Type 3 | 0 | |
| Washroom Type 4 | 0 | |
| Washroom Type 5 | 0 |
| Total Area: | 0.00 |
| Property Type: | Semi-Detached |
| Style: | 2-Storey |
| Exterior: | Vinyl Siding |
| Garage Type: | None |
| (Parking/)Drive: | Private |
| Drive Parking Spaces: | 3 |
| Park #1 | |
| Parking Type: | Private |
| Park #2 | |
| Parking Type: | Private |
| Pool: | None |
| Approximatly Square Footage: | 1100-1500 |
| CAC Included: | N |
| Water Included: | N |
| Cabel TV Included: | N |
| Common Elements Included: | N |
| Heat Included: | N |
| Parking Included: | N |
| Condo Tax Included: | N |
| Building Insurance Included: | N |
| Fireplace/Stove: | Y |
| Heat Type: | Forced Air |
| Central Air Conditioning: | None |
| Central Vac: | N |
| Laundry Level: | Syste |
| Ensuite Laundry: | F |
| Sewers: | Sewer |
$
%
Years
This calculator is for demonstration purposes only. Always consult a professional
financial advisor before making personal financial decisions.
| Although the information displayed is believed to be accurate, no warranties or representations are made of any kind. |
| ROYAL LEPAGE PROALLIANCE REALTY, BROKERAGE |
|
|

HANIF ARKIAN
Broker
Dir:
416-871-6060
Bus:
416-798-7777
Fax:
905-660-5393
| Virtual Tour | Book Showing | Email a Friend |
Jump To:
At a Glance:
| Type: | Freehold - Semi-Detached |
| Area: | Frontenac |
| Municipality: | Kingston |
| Neighbourhood: | 22 - East of Sir John A. Blvd |
| Style: | 2-Storey |
| Tax: | $3,430 |
| Beds: | 3 |
| Baths: | 1 |
| Fireplace: | Y |
| Pool: | None |
Locatin Map:
Payment Calculator:

