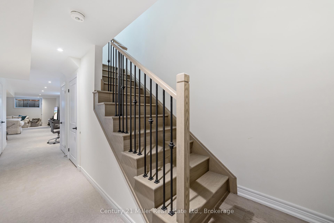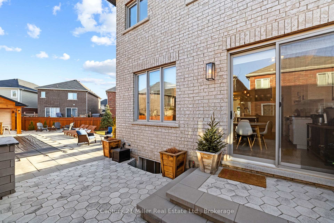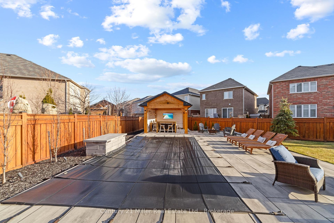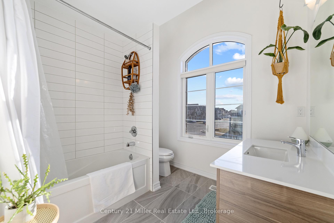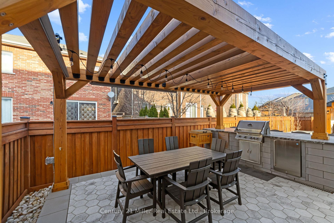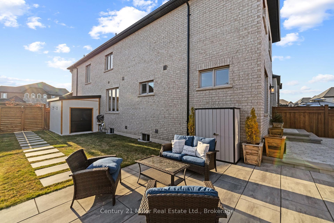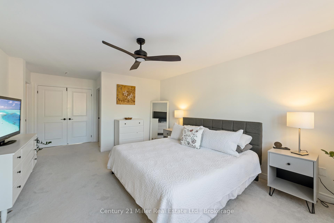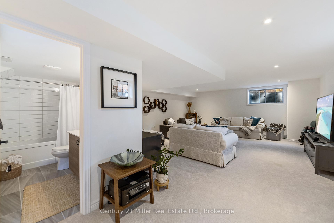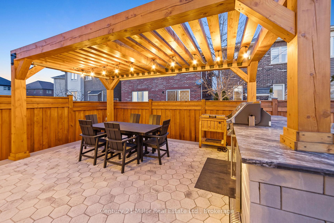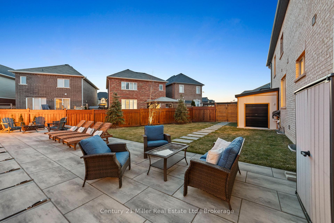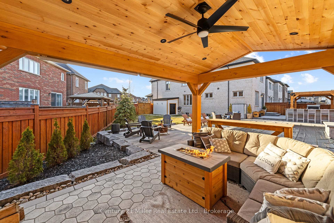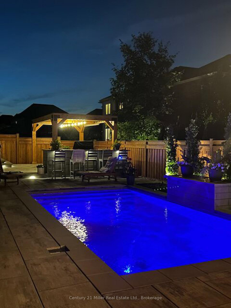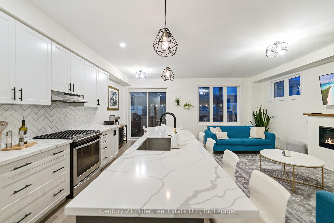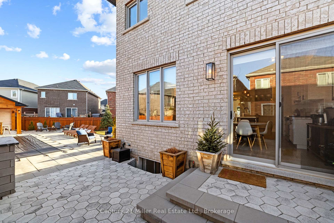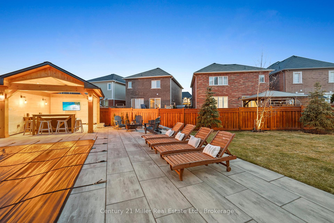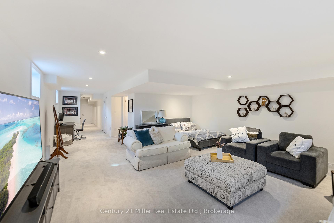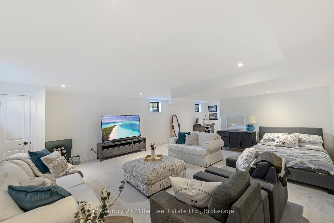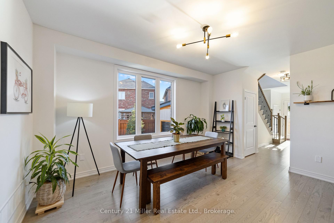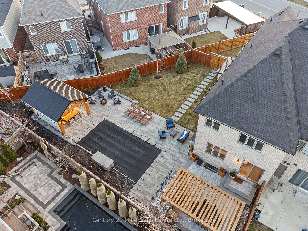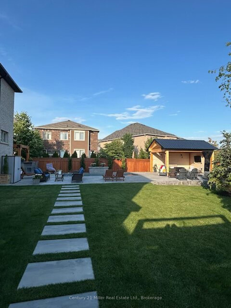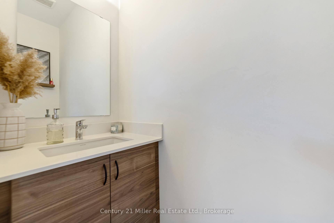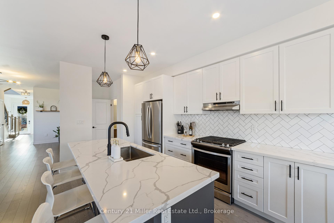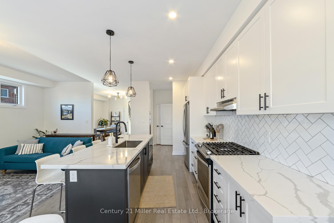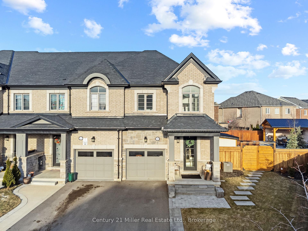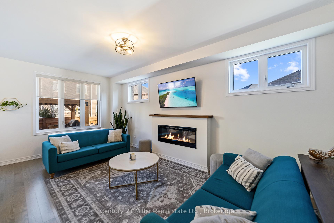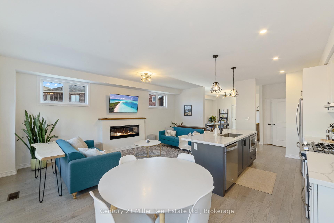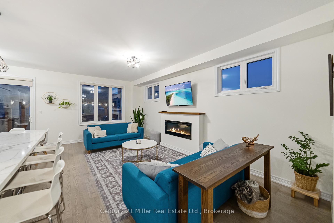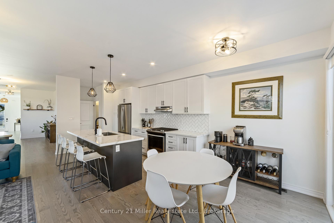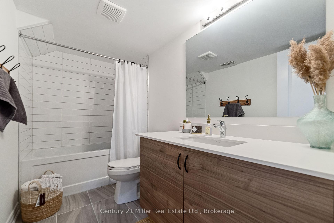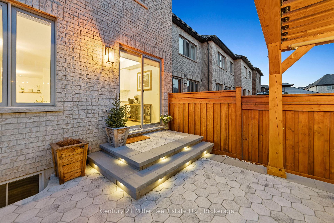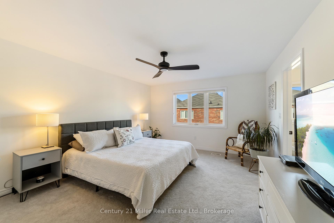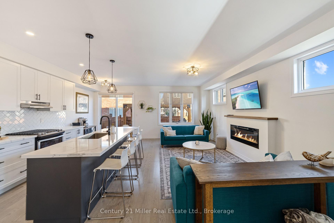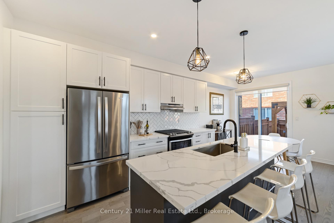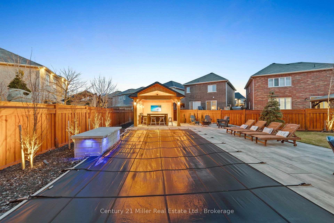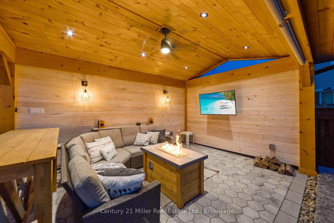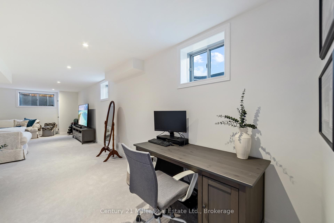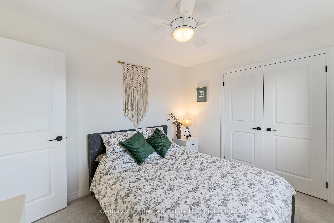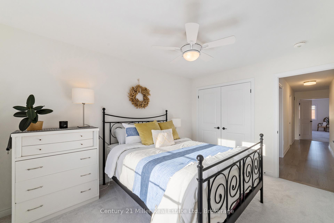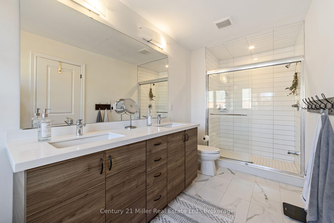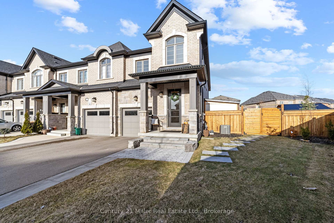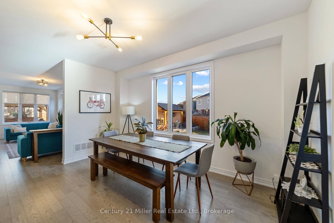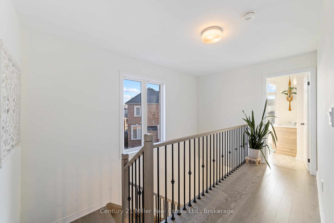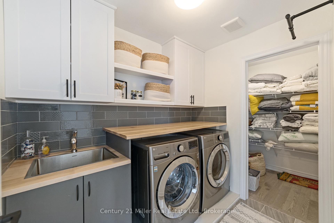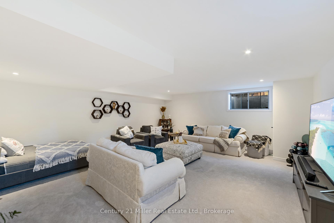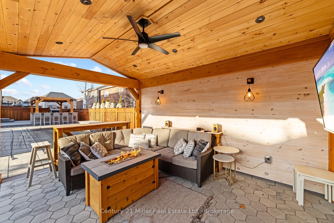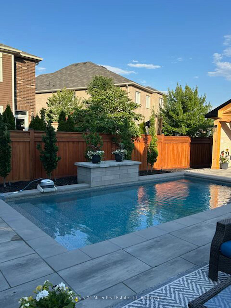$1,199,000
Available - For Sale
Listing ID: W12059835
1399 Hamman Way , Milton, L9T 2X5, Halton
| Luxurious End-Unit Townhome with Backyard Oasis in High-Demand Ford Community. This stunning end-unit townhouse offers the perfect blend of modern elegance and outdoor luxury. Less than five years old, this 3+1 bedroom, 4-bathroom home features a spacious open-concept layout, ideal for both everyday living and entertaining. The upgraded chefs kitchen boasts a sleek center island, stylish backsplash, and high-end stainless steel appliances, while the sun-filled living and dining areas are enhanced by large windows that flood the home with natural light. The primary suite is a true retreat, complete with his and hers walk-in closets and a spa-like 5-piece ensuite. A finished basement provides additional versatile living space, perfect for a rec room, office, or guest suite. However, the true showstopper of this home is the backyard oasisan entertainers dream featuring a heated in-ground pool, a custom-built BBQ station, and a beautifully designed Gazebo for the ultimate outdoor escape. Offering luxury, comfort, and an unbeatable lifestyle. |
| Price | $1,199,000 |
| Taxes: | $3776.59 |
| Assessment Year: | 2024 |
| Occupancy by: | Owner |
| Address: | 1399 Hamman Way , Milton, L9T 2X5, Halton |
| Directions/Cross Streets: | Farmstead & Hamman Way |
| Rooms: | 8 |
| Rooms +: | 2 |
| Bedrooms: | 3 |
| Bedrooms +: | 1 |
| Family Room: | T |
| Basement: | Full |
| Level/Floor | Room | Length(ft) | Width(ft) | Descriptions | |
| Room 1 | Ground | Living Ro | 21.32 | 10.99 | |
| Room 2 | Ground | Dining Ro | 15.58 | 12.73 | |
| Room 3 | Ground | Breakfast | 7.68 | 8.69 | |
| Room 4 | Ground | Kitchen | 13.38 | 8.69 | |
| Room 5 | Ground | Powder Ro | 7.12 | 2.69 | |
| Room 6 | Second | Bedroom | 20.89 | 13.15 | |
| Room 7 | Second | Bathroom | 15.94 | 6.04 | 5 Pc Ensuite |
| Room 8 | Second | Bedroom 2 | 12.99 | 10 | |
| Room 9 | Second | Bedroom 3 | 11.25 | 8.89 | |
| Room 10 | Second | Bathroom | 9.15 | 8.13 | 4 Pc Bath |
| Room 11 | Basement | Recreatio | 26.54 | 18.93 | |
| Room 12 | Basement | Utility R | 9.54 | 11.78 | |
| Room 13 | Basement | Cold Room | 6.72 | 7.74 | |
| Room 14 | Basement | Bathroom | 9.61 | 5.05 | |
| Room 15 | Second | Laundry | 8.95 | 5.28 |
| Washroom Type | No. of Pieces | Level |
| Washroom Type 1 | 5 | |
| Washroom Type 2 | 2 | |
| Washroom Type 3 | 0 | |
| Washroom Type 4 | 0 | |
| Washroom Type 5 | 0 |
| Total Area: | 0.00 |
| Approximatly Age: | 0-5 |
| Property Type: | Att/Row/Townhouse |
| Style: | 2-Storey |
| Exterior: | Brick |
| Garage Type: | Attached |
| Drive Parking Spaces: | 2 |
| Pool: | Inground |
| Approximatly Age: | 0-5 |
| Approximatly Square Footage: | 2000-2500 |
| CAC Included: | N |
| Water Included: | N |
| Cabel TV Included: | N |
| Common Elements Included: | N |
| Heat Included: | N |
| Parking Included: | N |
| Condo Tax Included: | N |
| Building Insurance Included: | N |
| Fireplace/Stove: | Y |
| Heat Type: | Forced Air |
| Central Air Conditioning: | Central Air |
| Central Vac: | N |
| Laundry Level: | Syste |
| Ensuite Laundry: | F |
| Sewers: | Sewer |
$
%
Years
This calculator is for demonstration purposes only. Always consult a professional
financial advisor before making personal financial decisions.
| Although the information displayed is believed to be accurate, no warranties or representations are made of any kind. |
| Century 21 Miller Real Estate Ltd. |
|
|

HANIF ARKIAN
Broker
Dir:
416-871-6060
Bus:
416-798-7777
Fax:
905-660-5393
| Virtual Tour | Book Showing | Email a Friend |
Jump To:
At a Glance:
| Type: | Freehold - Att/Row/Townhouse |
| Area: | Halton |
| Municipality: | Milton |
| Neighbourhood: | 1032 - FO Ford |
| Style: | 2-Storey |
| Approximate Age: | 0-5 |
| Tax: | $3,776.59 |
| Beds: | 3+1 |
| Baths: | 4 |
| Fireplace: | Y |
| Pool: | Inground |
Locatin Map:
Payment Calculator:

