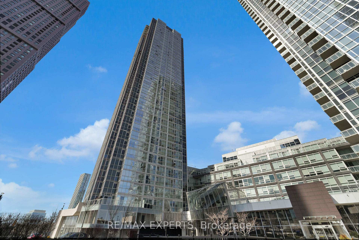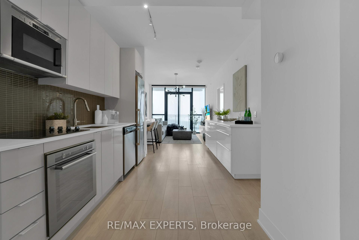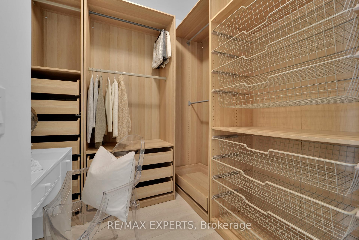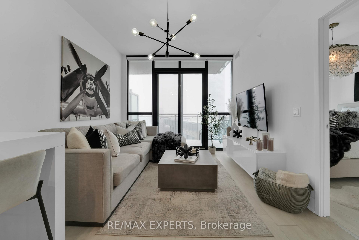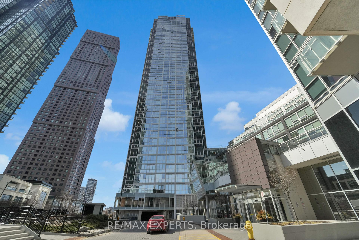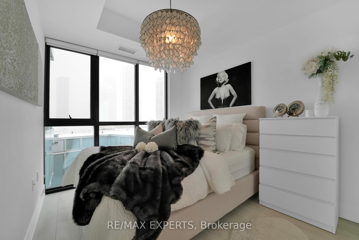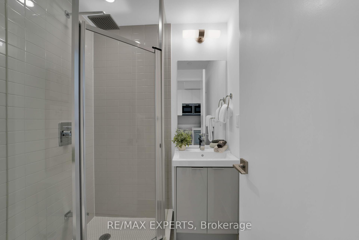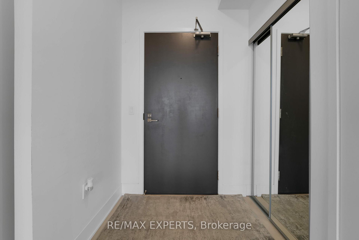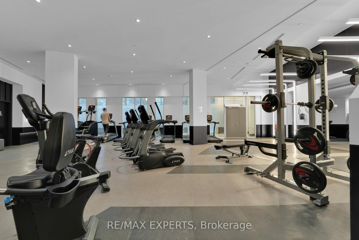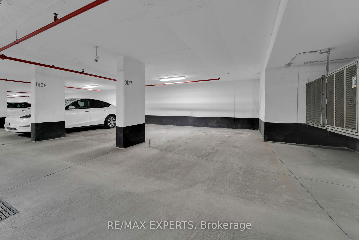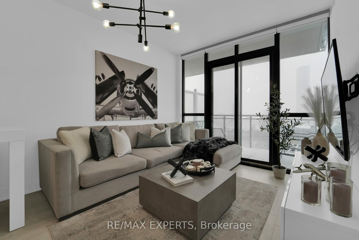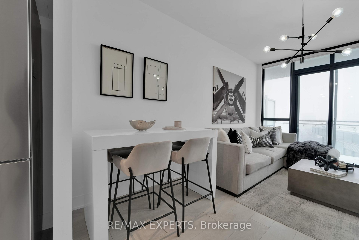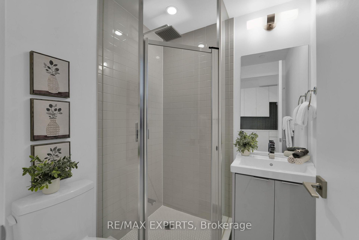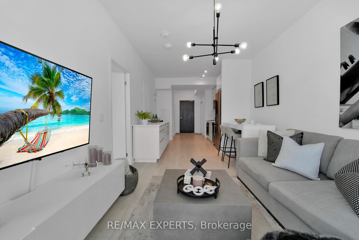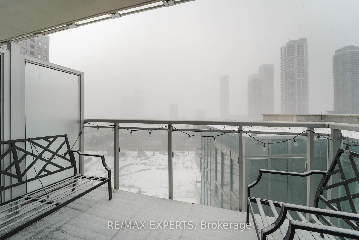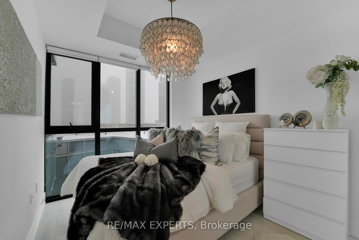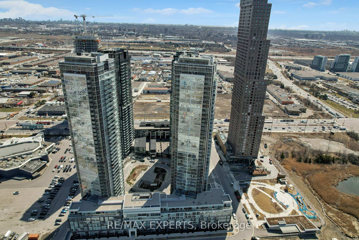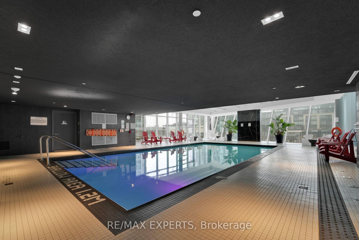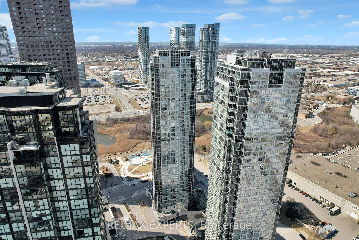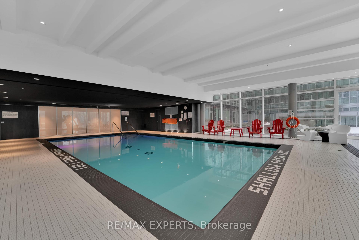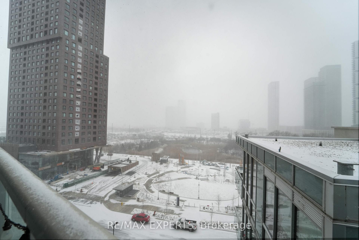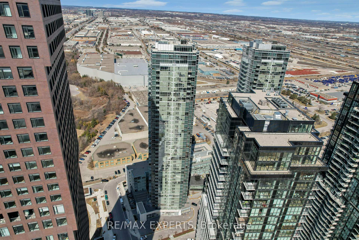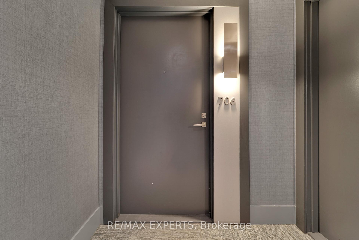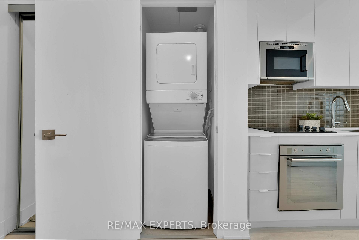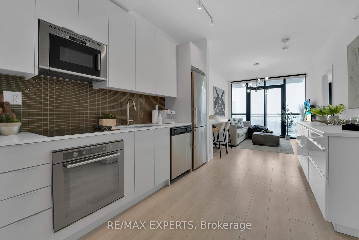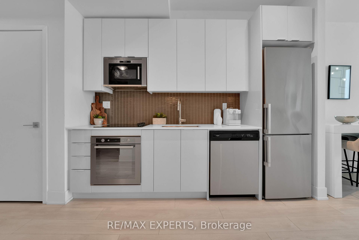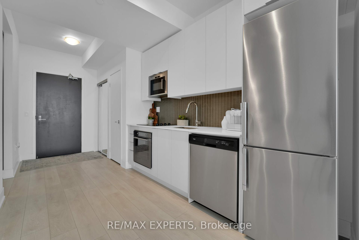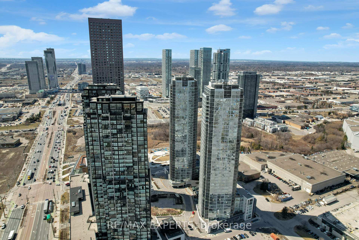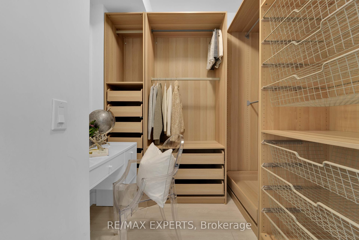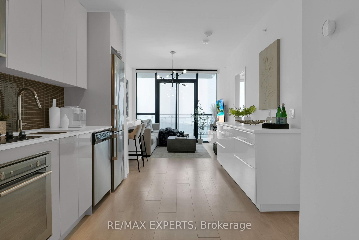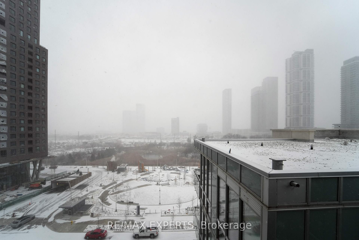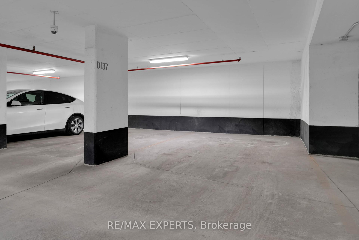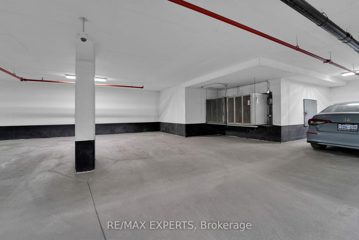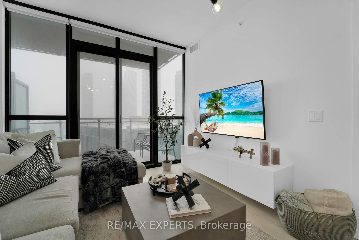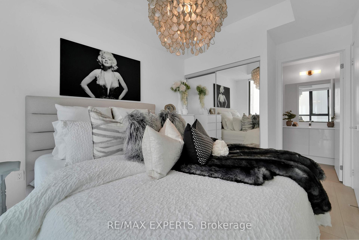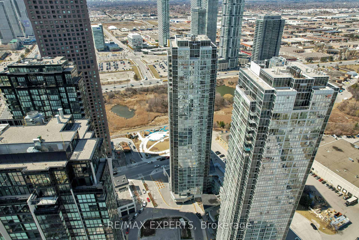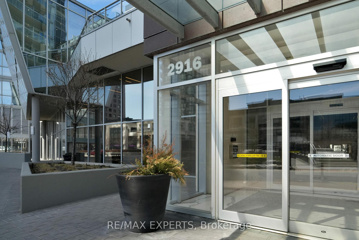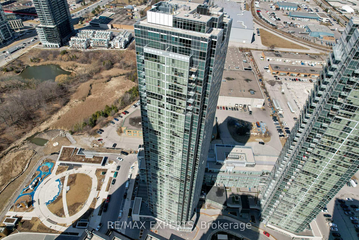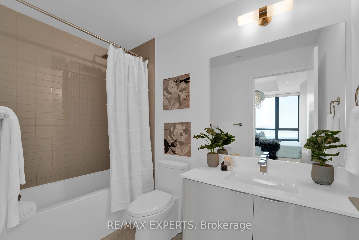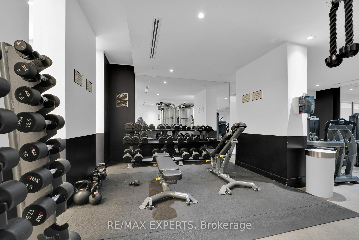$599,900
Available - For Sale
Listing ID: N12058564
2916 Highway 7 N/A , Vaughan, L4K 0K6, York
| Welcome To This Sun-Filled Corner Suite With Floor-To-Ceiling Windows At The Nord Condos by Cortel Group! This 1 Bedroom + Den / 2 Bathroom Suite Provides 676 Sq Ft (As Per iGuide Floor Plan), Plus An Oversized Balcony! Open Concept Living Space! Located In The Highly Desirable Vaughan Metropolitan Community Of Vaughan! Walking Distance To The Vaughan Metropolitan Subway Station! Unobstructed West-Facing Views Of The Vaughan Skyline! 9 FT Smooth Ceilings! Modern White Kitchen Provides Built-In Stainless Steel Appliances, Stone Counters, Kitchen Island For Added Counter Space & Storage, Plus A Backsplash! Spacious Combined Living & Dining Area! Spacious Primary Bedroom With A 4-Piece Ensuite Bathroom! The Den Boasts A Sliding Glass Privacy Door, & Provides For Multiple Uses - Large Enough To Be Used As A Bedroom, Office Space, Dining Area, Or A Walk-In Closet! Upgraded Laminate Flooring & Light Fixtures Throughout! Upgraded Balcony Flooring! Minutes Away From Highways 400 & 407, Vaughan Mills Mall, Shopping, Restaurants, York University, Cortellucci Vaughan Hospital, & So Much More! TTC Buses & Viva Transit At Your Doorstep! The Building Is An Amenity Lovers Dream & Includes An Indoor Pool, Gym, Yoga Room, Sauna, BBQ Area, Party Room, Pet Spa, Guest Suites, 24-Hour Security & Concierge, Visitor Parking, Games Room, & More! Includes One Oversize Parking Space (Corner Spot), & One Storage Locker! This Is The Best Location Vaughan Has To Offer! |
| Price | $599,900 |
| Taxes: | $2369.83 |
| Occupancy by: | Partial |
| Address: | 2916 Highway 7 N/A , Vaughan, L4K 0K6, York |
| Postal Code: | L4K 0K6 |
| Province/State: | York |
| Directions/Cross Streets: | Jane / Highway 7 |
| Level/Floor | Room | Length(ft) | Width(ft) | Descriptions | |
| Room 1 | Main | Kitchen | 10.14 | 9.91 | Laminate, Quartz Counter, Backsplash |
| Room 2 | Main | Living Ro | 10.5 | 8.72 | Laminate, W/O To Balcony, Combined w/Dining |
| Room 3 | Main | Dining Ro | 10.46 | 7.05 | Laminate, Combined w/Living |
| Room 4 | Main | Primary B | 11.97 | 8.92 | Laminate, 4 Pc Ensuite, Closet |
| Room 5 | Main | Den | 7.84 | 7.38 | Laminate, Closet Organizers |
| Washroom Type | No. of Pieces | Level |
| Washroom Type 1 | 3 | Main |
| Washroom Type 2 | 4 | Main |
| Washroom Type 3 | 0 | |
| Washroom Type 4 | 0 | |
| Washroom Type 5 | 0 |
| Total Area: | 0.00 |
| Washrooms: | 2 |
| Heat Type: | Forced Air |
| Central Air Conditioning: | Central Air |
$
%
Years
This calculator is for demonstration purposes only. Always consult a professional
financial advisor before making personal financial decisions.
| Although the information displayed is believed to be accurate, no warranties or representations are made of any kind. |
| RE/MAX EXPERTS |
|
|

HANIF ARKIAN
Broker
Dir:
416-871-6060
Bus:
416-798-7777
Fax:
905-660-5393
| Virtual Tour | Book Showing | Email a Friend |
Jump To:
At a Glance:
| Type: | Com - Co-op Apartment |
| Area: | York |
| Municipality: | Vaughan |
| Neighbourhood: | Concord |
| Style: | Apartment |
| Tax: | $2,369.83 |
| Maintenance Fee: | $545.23 |
| Beds: | 1+1 |
| Baths: | 2 |
| Fireplace: | N |
Locatin Map:
Payment Calculator:

