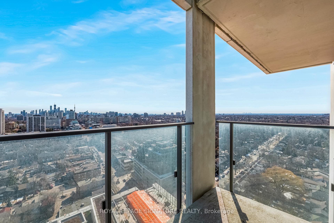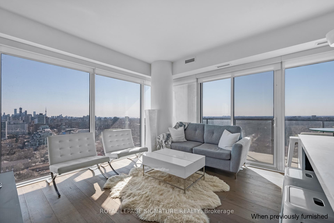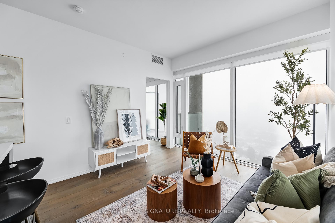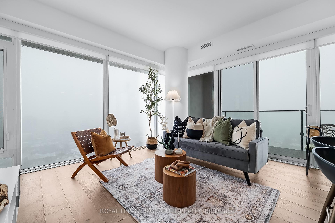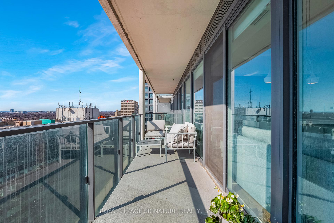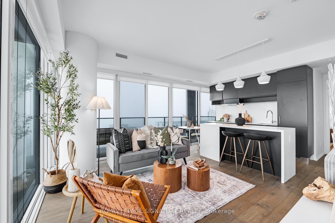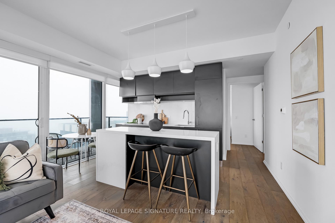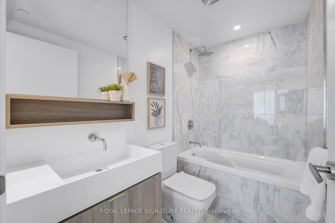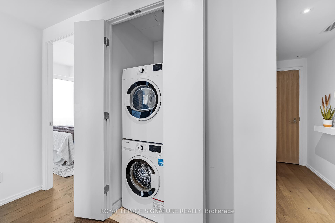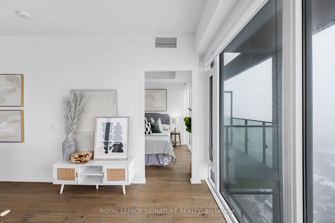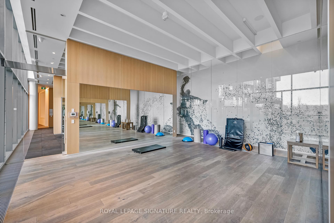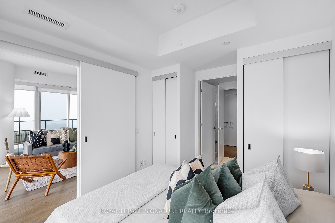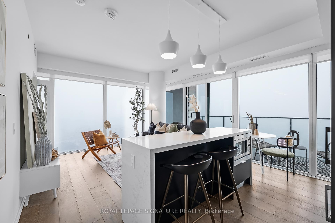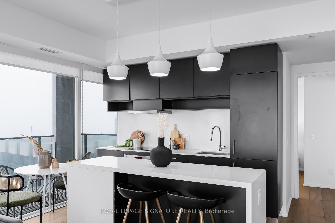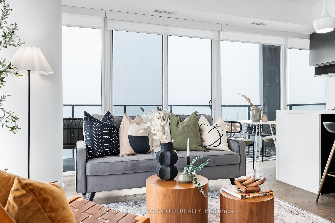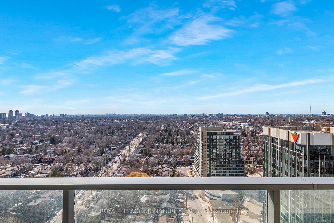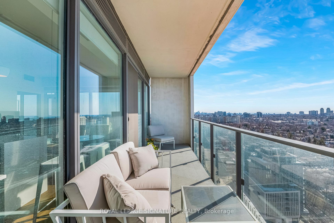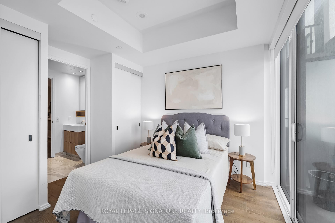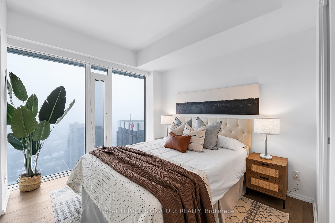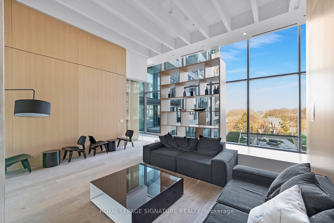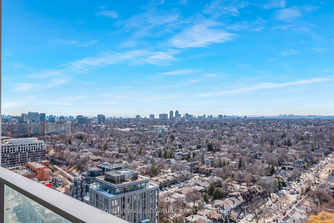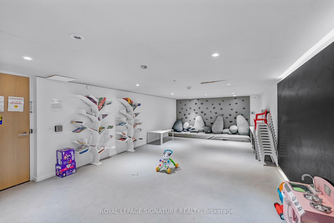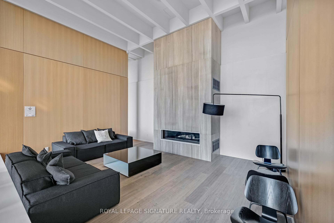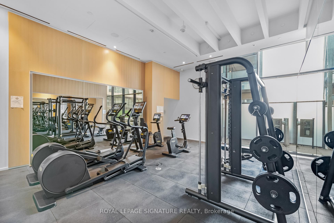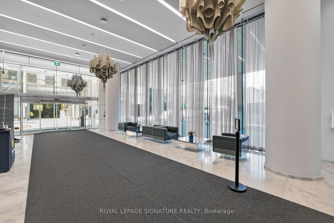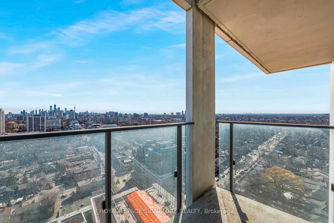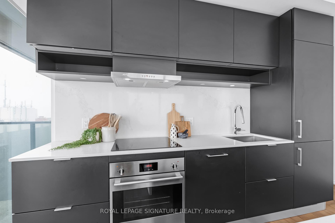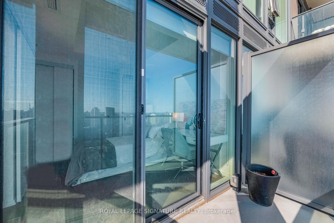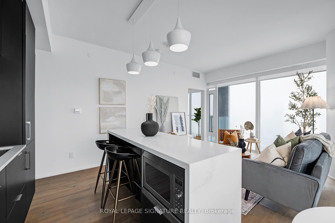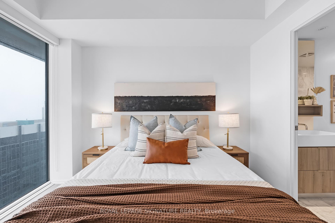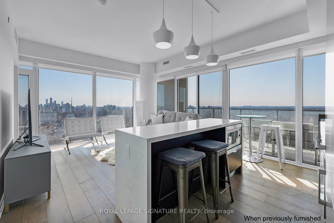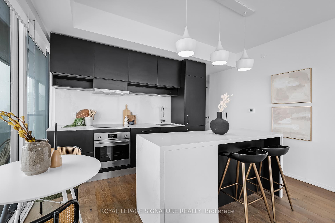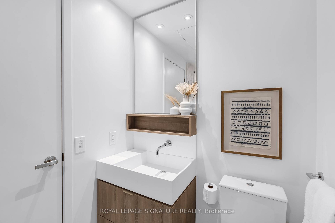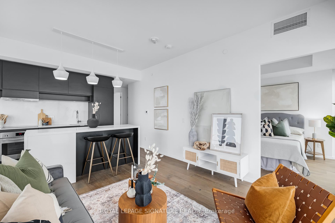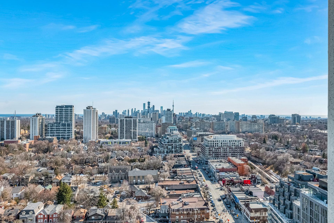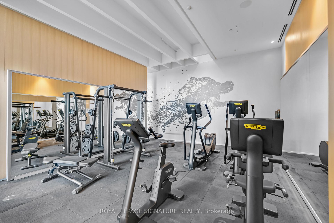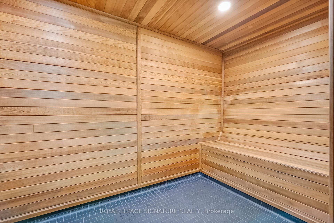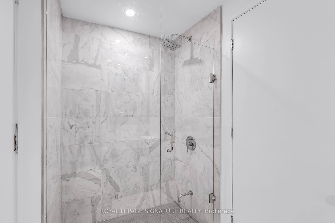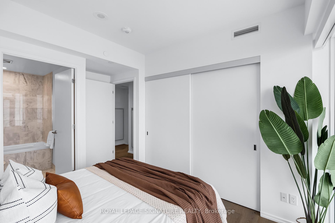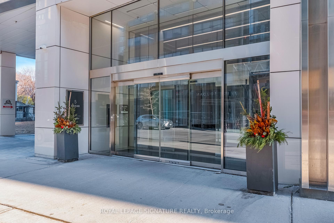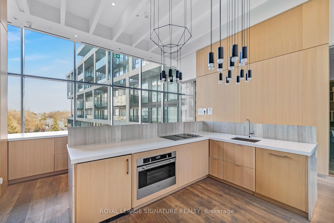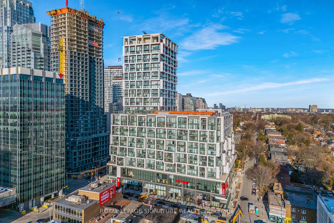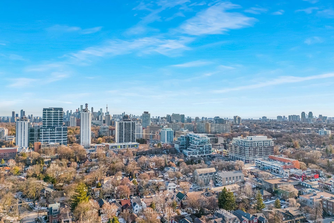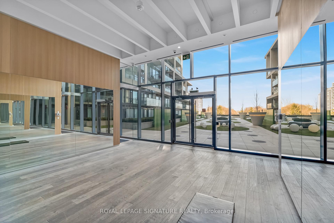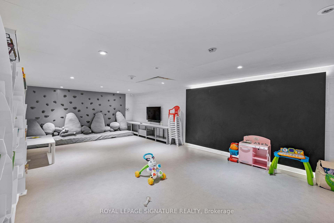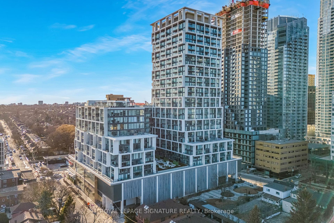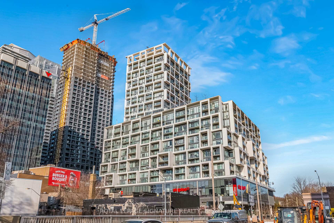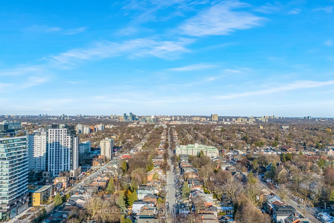$975,000
Available - For Sale
Listing ID: C12059840
5 Soudan Aven , Toronto, M4S 0B1, Toronto
| Iconic Art Shoppe, Unreal View! Seeing is believing, and the moment you step inside this 2 bedroom, 2 bathroom beauty, and pick your jaw up off the floor, you'll shout "THIS IS THE ONE!" Words and pictures cannot describe the stunning, epic, spectacularness of these south west, sun-filled vistas - CN Tower, sunsets, lake, infinity pool. You absolutely must see it in person (thank us later)! Undeniably the most sought-after corner layout in the building, offering 785 sq ft, plus 150 sq ft of outdoor space over two balconies. With floor-to-ceiling glass, upgraded finishes, sleek cabinetry, Wide-plank hardwood and waterfall quartz kitchen counters, everything about this home-in-the-sky is giving luxury. Designer light fixtures, underground parking and bragging rights all included. And in a pet-friendly building loaded with impressive amenities - 24/7 concierge, huge gym with state-of-the-art equipment, wine-tasting room, kids playroom, theatre, and an 18th-floor outdoor pool/BBQ terrace that's a total vibe. A location that needs no introduction. Literally steps from Yonge/Eglinton subway station and the upcoming LRT. Farm Boy groceries in the building. Every fab eatery, cafe, shop and movie theatre right outside your door. |
| Price | $975,000 |
| Taxes: | $3934.09 |
| Occupancy by: | Vacant |
| Address: | 5 Soudan Aven , Toronto, M4S 0B1, Toronto |
| Postal Code: | M4S 0B1 |
| Province/State: | Toronto |
| Directions/Cross Streets: | Yonge Street/Eglinton Avenue |
| Level/Floor | Room | Length(ft) | Width(ft) | Descriptions | |
| Room 1 | Flat | Living Ro | 13.15 | 11.41 | Open Concept, Window Floor to Ceil, SW View |
| Room 2 | Flat | Dining Ro | 13.15 | 11.41 | Combined w/Living, Window Floor to Ceil, W/O To Balcony |
| Room 3 | Flat | Kitchen | 13.15 | 7.25 | B/I Appliances, Centre Island, Custom Backsplash |
| Room 4 | Flat | Primary B | 10.82 | 9.74 | 4 Pc Ensuite, Double Closet, Window Floor to Ceil |
| Room 5 | Flat | Bedroom 2 | 8.82 | 8.82 | Semi Ensuite, Closet, W/O To Balcony |
| Washroom Type | No. of Pieces | Level |
| Washroom Type 1 | 4 | Flat |
| Washroom Type 2 | 3 | Flat |
| Washroom Type 3 | 0 | |
| Washroom Type 4 | 0 | |
| Washroom Type 5 | 0 |
| Total Area: | 0.00 |
| Sprinklers: | Conc |
| Washrooms: | 2 |
| Heat Type: | Forced Air |
| Central Air Conditioning: | Central Air |
| Elevator Lift: | True |
$
%
Years
This calculator is for demonstration purposes only. Always consult a professional
financial advisor before making personal financial decisions.
| Although the information displayed is believed to be accurate, no warranties or representations are made of any kind. |
| ROYAL LEPAGE SIGNATURE REALTY |
|
|

HANIF ARKIAN
Broker
Dir:
416-871-6060
Bus:
416-798-7777
Fax:
905-660-5393
| Virtual Tour | Book Showing | Email a Friend |
Jump To:
At a Glance:
| Type: | Com - Condo Apartment |
| Area: | Toronto |
| Municipality: | Toronto C10 |
| Neighbourhood: | Mount Pleasant West |
| Style: | Apartment |
| Tax: | $3,934.09 |
| Maintenance Fee: | $740.76 |
| Beds: | 2 |
| Baths: | 2 |
| Fireplace: | N |
Locatin Map:
Payment Calculator:

