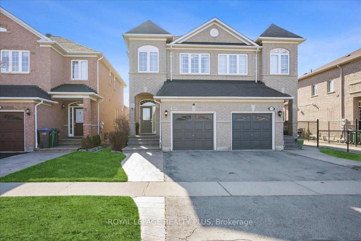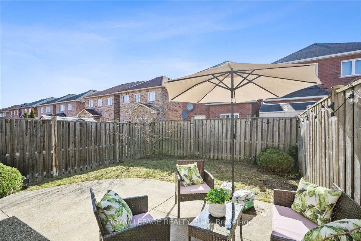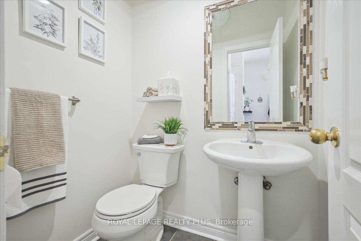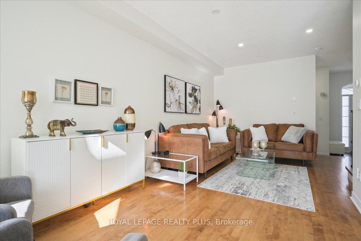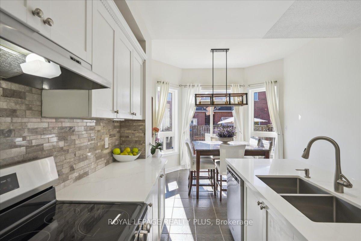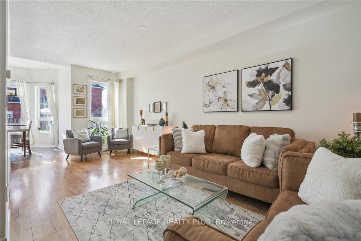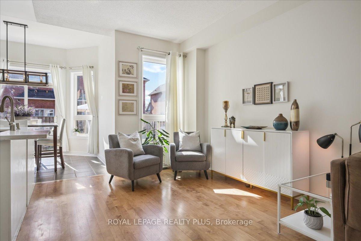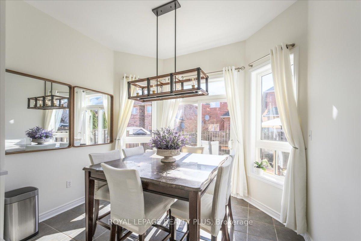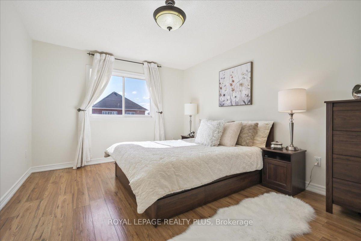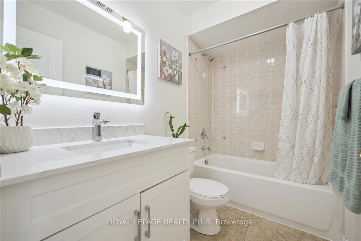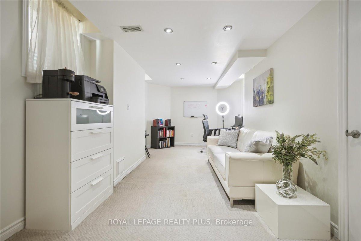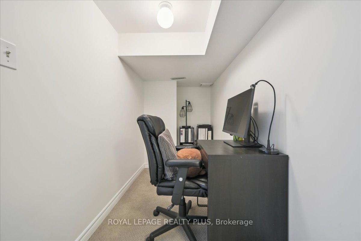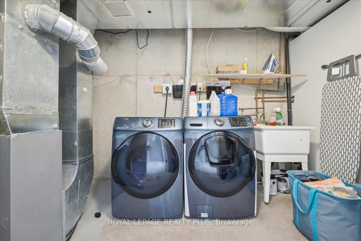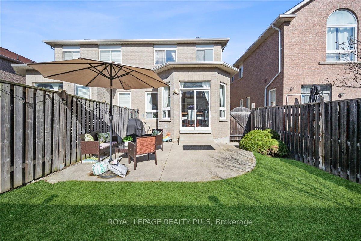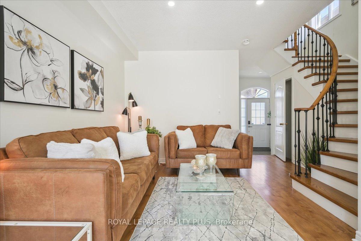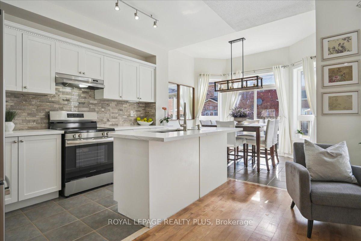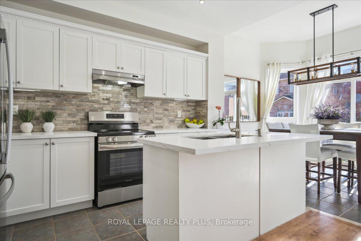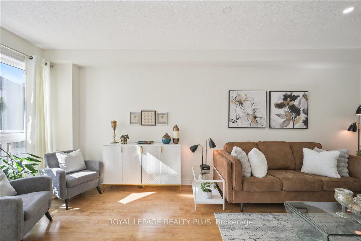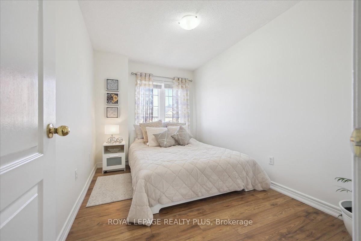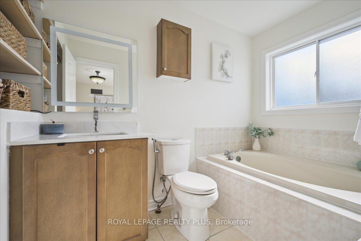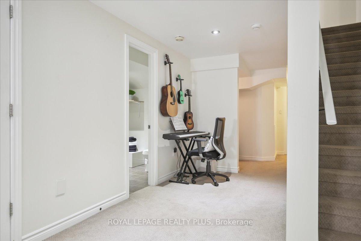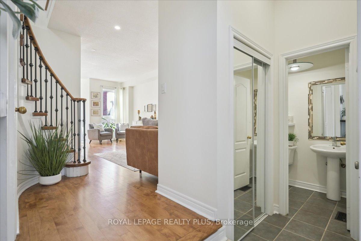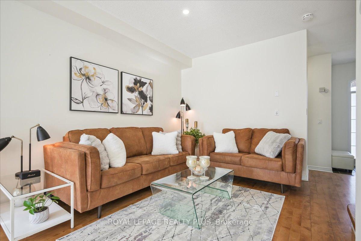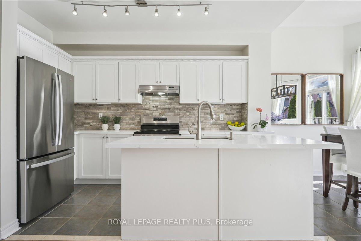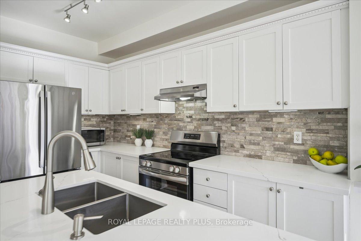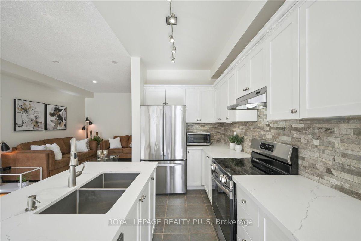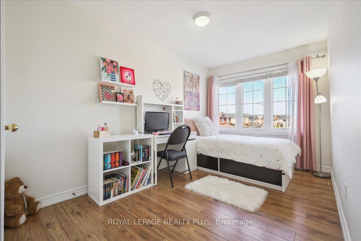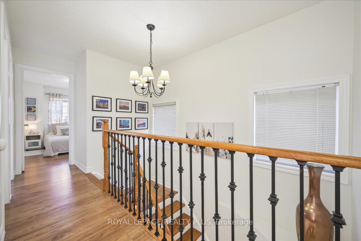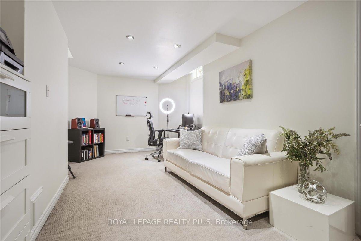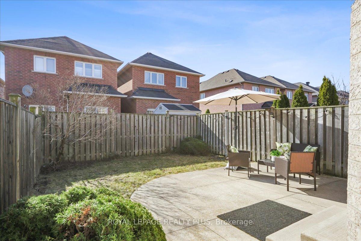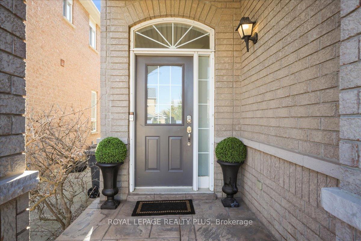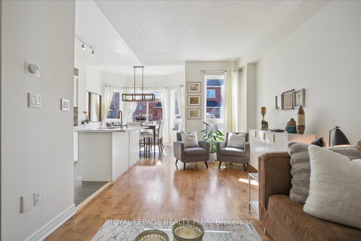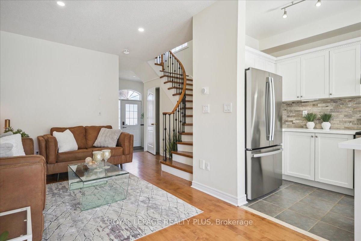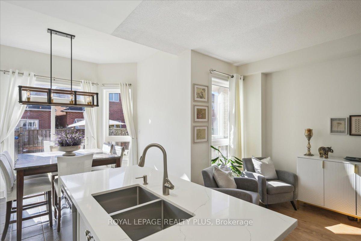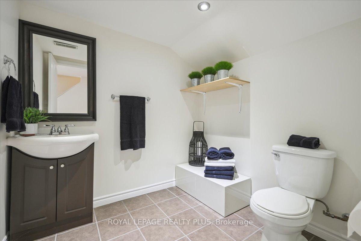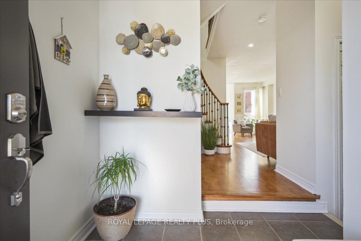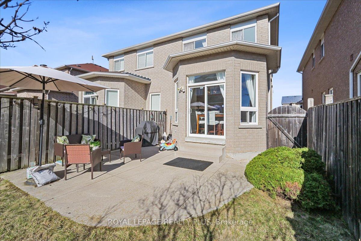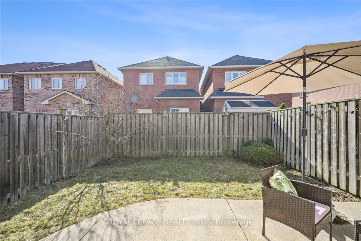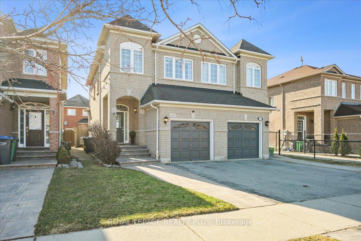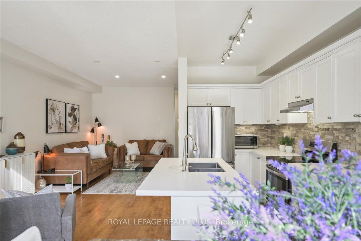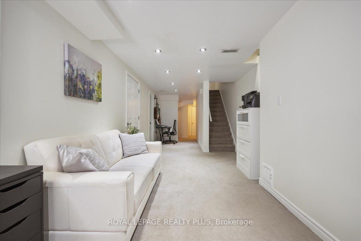$1,060,000
Available - For Sale
Listing ID: W12059845
3474 Fountain Park Aven , Mississauga, L5M 7E3, Peel
| As you walk through the front door you will instantly fall in love with this beautifully and lovingly maintained family home in the highly sought-after neighborhood of Churchill Meadows. This bright gem offers the prefect balance of comfort, style and functionality. You will love the open concept floor plan with its natural flow, neutral colors and wood floors. The modern white kitchen was updated in 2020 with quartz countertops and stone backsplash and tastefully completed with Stainless steel kitchen appliances (fridge and stove only few months new). The large breakfast area is surrounded by windows which floods the main floor with natural light. From there you walk out to the generous sized yard and enjoy family gatherings on the spacious patio with a gas line for your BBQ. Go up the elegant oak spiral staircase with modern iron spindles and you will arrive at 3 very spacious bedrooms. The primary room is your private sanctuary with a large walk-in closet and 4-piece ensuite bath featuring a soaker tub and separate shower. Bathrooms have been recently updated with modern vanities and heated mirrors with integrated lighting. Professionally painted with quality Benjamin Moore paint throughout and updated lighting. The spacious fully finished basement has a large 2-piece bath and bonus living space that can be used as a family room, den, bedroom or office. This modern home offers Smart switches on main floor and nest thermostat that integrates with Google home plus the Ring Doorbell for privacy. The High efficiency furnace is only 7 years new and Central A/C only 2 years new. This is a wonderful move-in ready family home that will be perfect for the most discriminating buyer. |
| Price | $1,060,000 |
| Taxes: | $5027.00 |
| Assessment Year: | 2025 |
| Occupancy by: | Owner |
| Address: | 3474 Fountain Park Aven , Mississauga, L5M 7E3, Peel |
| Directions/Cross Streets: | Thomas & Tenth Line |
| Rooms: | 6 |
| Rooms +: | 1 |
| Bedrooms: | 3 |
| Bedrooms +: | 0 |
| Family Room: | F |
| Basement: | Full |
| Level/Floor | Room | Length(ft) | Width(ft) | Descriptions | |
| Room 1 | Main | Living Ro | 11.48 | 9.91 | Open Concept, Hardwood Floor, Pot Lights |
| Room 2 | Main | Dining Ro | 10.07 | 9.91 | Window, Ceramic Floor, Pot Lights |
| Room 3 | Main | Kitchen | 13.12 | 7.54 | Modern Kitchen, Stainless Steel Appl, Open Concept |
| Room 4 | Main | Breakfast | 9.02 | 10.82 | W/O To Patio, Overlooks Backyard, Ceramic Floor |
| Room 5 | Second | Primary B | 14.66 | 10.99 | Laminate, 4 Pc Ensuite, Walk-In Closet(s) |
| Room 6 | Second | Bedroom 2 | 14.99 | 11.38 | Laminate, Window, Closet |
| Room 7 | Second | Bedroom 3 | 11.38 | 11.28 | Laminate, Window, Closet |
| Washroom Type | No. of Pieces | Level |
| Washroom Type 1 | 4 | Second |
| Washroom Type 2 | 2 | Main |
| Washroom Type 3 | 2 | Basement |
| Washroom Type 4 | 0 | |
| Washroom Type 5 | 0 |
| Total Area: | 0.00 |
| Property Type: | Semi-Detached |
| Style: | 2-Storey |
| Exterior: | Brick |
| Garage Type: | Built-In |
| (Parking/)Drive: | Private |
| Drive Parking Spaces: | 1 |
| Park #1 | |
| Parking Type: | Private |
| Park #2 | |
| Parking Type: | Private |
| Pool: | None |
| Approximatly Square Footage: | 1100-1500 |
| Property Features: | Fenced Yard, Public Transit |
| CAC Included: | N |
| Water Included: | N |
| Cabel TV Included: | N |
| Common Elements Included: | N |
| Heat Included: | N |
| Parking Included: | N |
| Condo Tax Included: | N |
| Building Insurance Included: | N |
| Fireplace/Stove: | N |
| Heat Type: | Forced Air |
| Central Air Conditioning: | Central Air |
| Central Vac: | Y |
| Laundry Level: | Syste |
| Ensuite Laundry: | F |
| Sewers: | Sewer |
$
%
Years
This calculator is for demonstration purposes only. Always consult a professional
financial advisor before making personal financial decisions.
| Although the information displayed is believed to be accurate, no warranties or representations are made of any kind. |
| ROYAL LEPAGE REALTY PLUS |
|
|

HANIF ARKIAN
Broker
Dir:
416-871-6060
Bus:
416-798-7777
Fax:
905-660-5393
| Book Showing | Email a Friend |
Jump To:
At a Glance:
| Type: | Freehold - Semi-Detached |
| Area: | Peel |
| Municipality: | Mississauga |
| Neighbourhood: | Churchill Meadows |
| Style: | 2-Storey |
| Tax: | $5,027 |
| Beds: | 3 |
| Baths: | 4 |
| Fireplace: | N |
| Pool: | None |
Locatin Map:
Payment Calculator:

