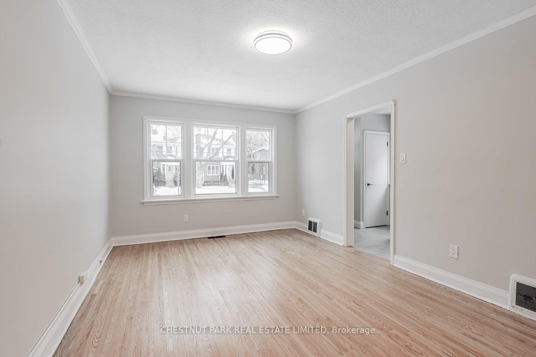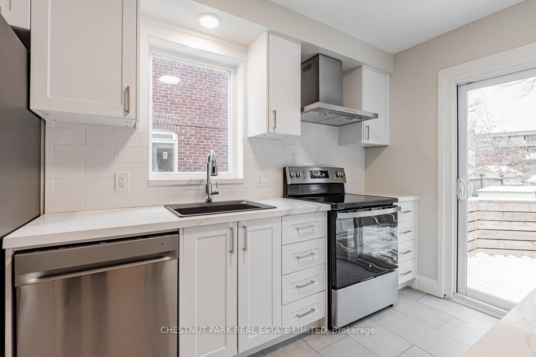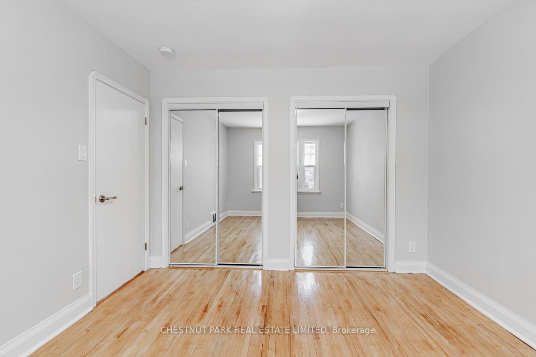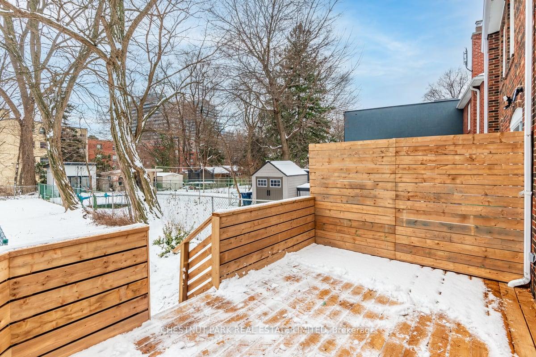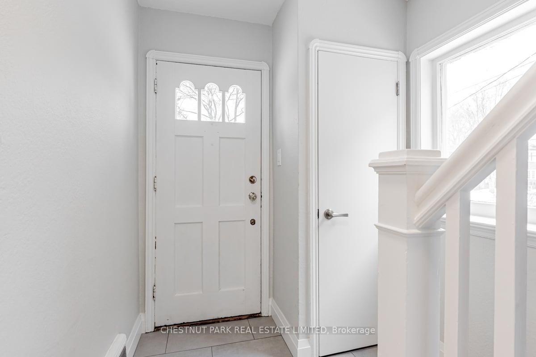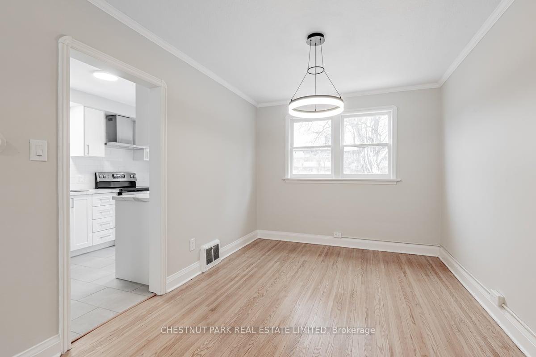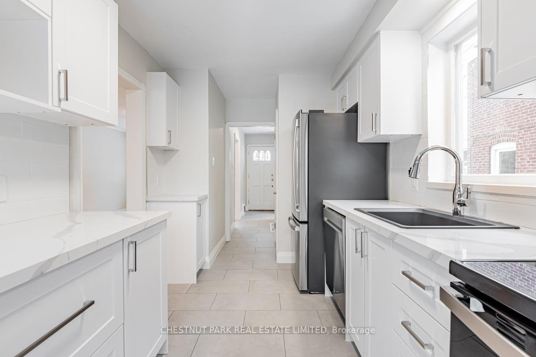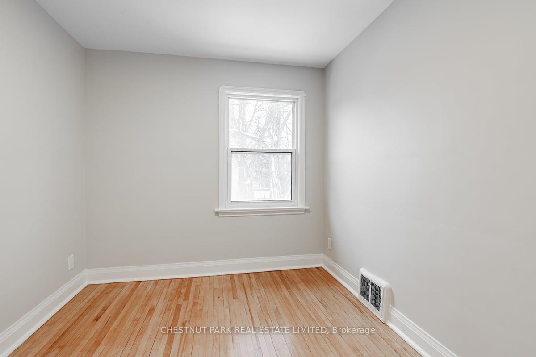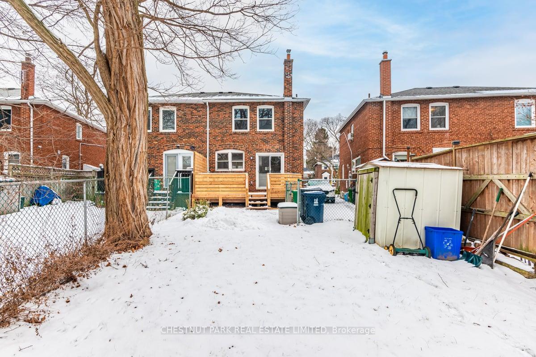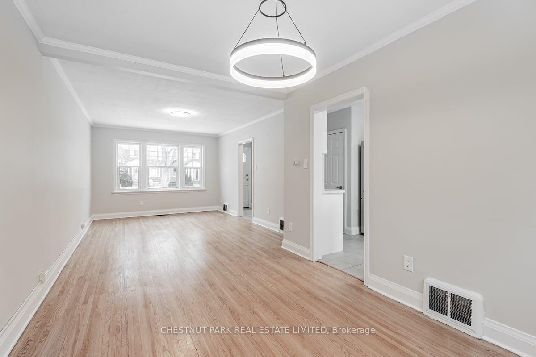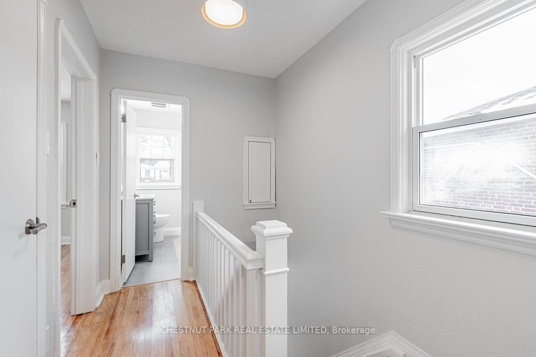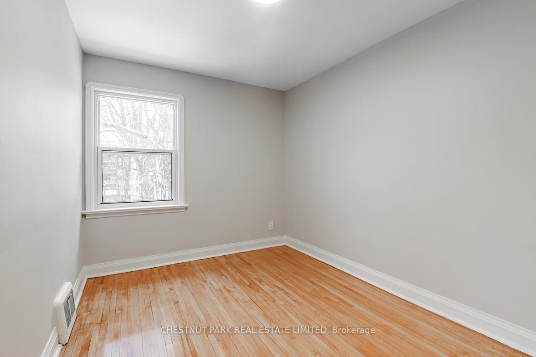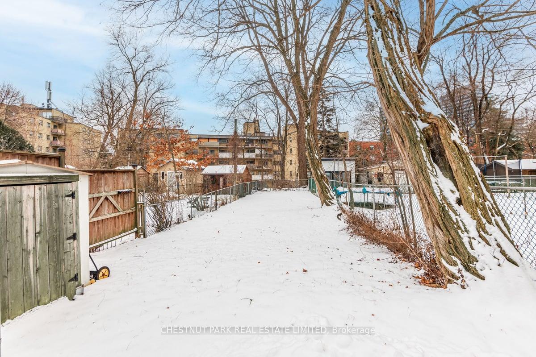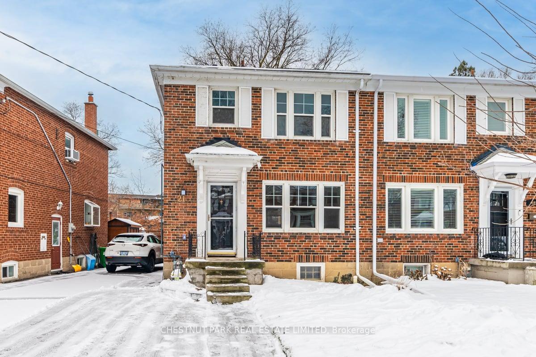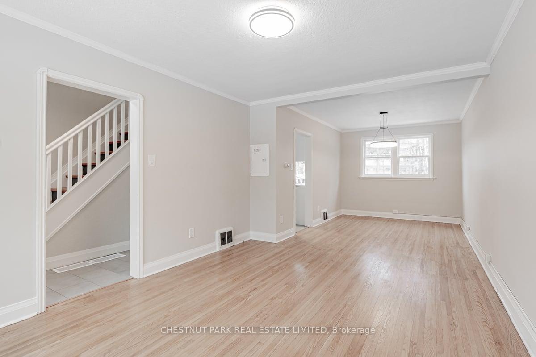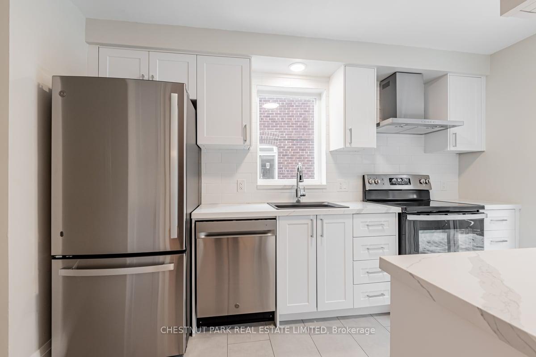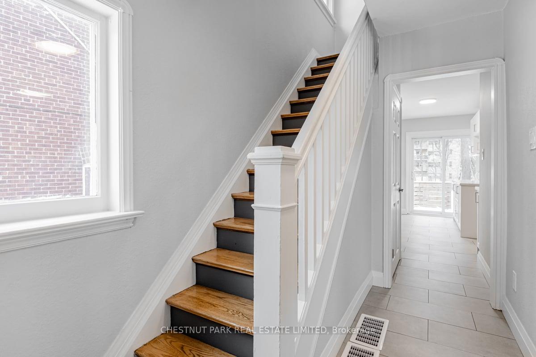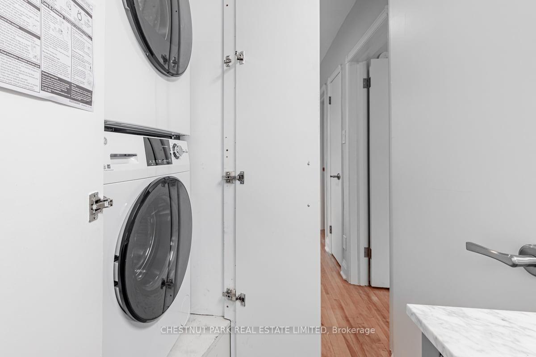$4,300
Available - For Rent
Listing ID: C12027887
21 Thursfield Cres , Toronto, M4G 2N4, Toronto
| Prime North leaside semi-detached home available for lease, main and second floor only. Bright and airy freshly painted interiors with newly refinished hardwood flooring, brand new kitchen with new stainless steel appliances with a walk-out to a spacious new deck and fenced yard. Open concept living and dining room. Second floor has three bedrooms plus a new luxury 4 piece bathroom with a marble vanity and stacked new washer and dryer. Professionally cleaned and ready for immediate occupancy, this home is in a sought-after neighbourhood and well suited for those renovating their homes and looking to stay in the area. Top rated Northlea Junior/Middle School and Leaside High School catchment district. Steps to future LRT, parks and ravine trails, minutes to shops, groceries and restaurants of Leaside along Bayview and Laird, Whole Foods, Sunnybrook Health Sciences Ctr and close to Don Valley Pkwy and 401. |
| Price | $4,300 |
| Taxes: | $0.00 |
| Occupancy by: | Vacant |
| Address: | 21 Thursfield Cres , Toronto, M4G 2N4, Toronto |
| Directions/Cross Streets: | Eglinton and Brentcliffe |
| Rooms: | 6 |
| Bedrooms: | 3 |
| Bedrooms +: | 0 |
| Family Room: | F |
| Basement: | Unfinished |
| Furnished: | Unfu |
| Level/Floor | Room | Length(ft) | Width(ft) | Descriptions | |
| Room 1 | Main | Foyer | 11.25 | 3.51 | Closet, Window, Porcelain Floor |
| Room 2 | Main | Living Ro | 14.66 | 10.82 | Hardwood Floor, Large Window, Open Concept |
| Room 3 | Main | Dining Ro | 12.4 | 9.09 | Hardwood Floor, Overlooks Backyard |
| Room 4 | Main | Kitchen | 16.17 | 7.9 | Renovated, Quartz Counter, W/O To Yard |
| Room 5 | Second | Primary B | 11.61 | 10.76 | Hardwood Floor, W/W Closet, Large Window |
| Room 6 | Second | Bedroom 2 | 12.92 | 8.4 | Hardwood Floor, Closet, Overlooks Backyard |
| Room 7 | Second | Bedroom 3 | 9.41 | 8.43 | Hardwood Floor, Overlooks Backyard, Closet |
| Washroom Type | No. of Pieces | Level |
| Washroom Type 1 | 4 | Second |
| Washroom Type 2 | 0 | |
| Washroom Type 3 | 0 | |
| Washroom Type 4 | 0 | |
| Washroom Type 5 | 0 |
| Total Area: | 0.00 |
| Property Type: | Semi-Detached |
| Style: | 2-Storey |
| Exterior: | Brick |
| Garage Type: | None |
| (Parking/)Drive: | Mutual |
| Drive Parking Spaces: | 1 |
| Park #1 | |
| Parking Type: | Mutual |
| Park #2 | |
| Parking Type: | Mutual |
| Pool: | None |
| Laundry Access: | In-Suite Laun |
| Other Structures: | Garden Shed |
| Property Features: | Public Trans, School |
| CAC Included: | N |
| Water Included: | Y |
| Cabel TV Included: | N |
| Common Elements Included: | N |
| Heat Included: | N |
| Parking Included: | N |
| Condo Tax Included: | N |
| Building Insurance Included: | N |
| Fireplace/Stove: | N |
| Heat Type: | Forced Air |
| Central Air Conditioning: | Central Air |
| Central Vac: | N |
| Laundry Level: | Syste |
| Ensuite Laundry: | F |
| Sewers: | Sewer |
| Although the information displayed is believed to be accurate, no warranties or representations are made of any kind. |
| CHESTNUT PARK REAL ESTATE LIMITED |
|
|

HANIF ARKIAN
Broker
Dir:
416-871-6060
Bus:
416-798-7777
Fax:
905-660-5393
| Book Showing | Email a Friend |
Jump To:
At a Glance:
| Type: | Freehold - Semi-Detached |
| Area: | Toronto |
| Municipality: | Toronto C11 |
| Neighbourhood: | Leaside |
| Style: | 2-Storey |
| Beds: | 3 |
| Baths: | 1 |
| Fireplace: | N |
| Pool: | None |
Locatin Map:

