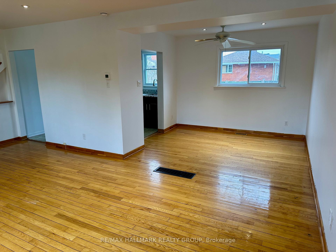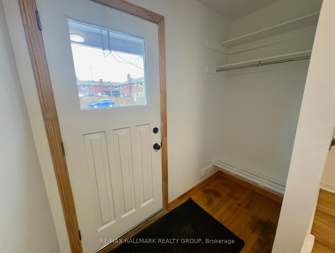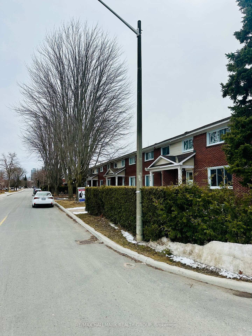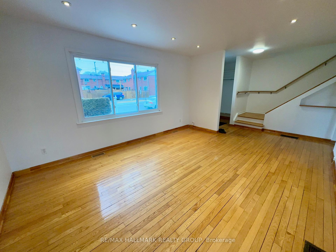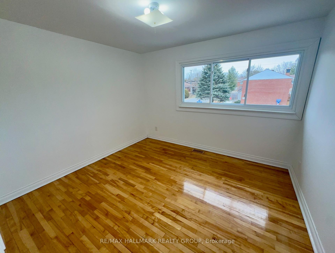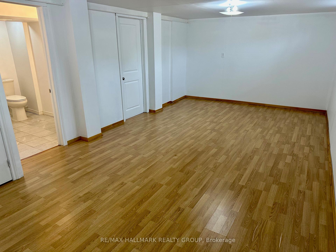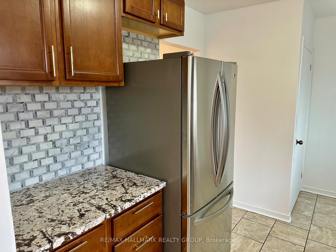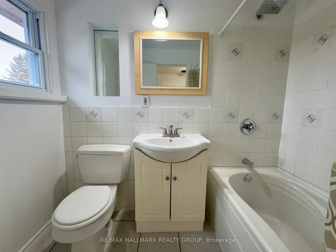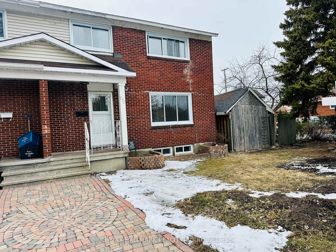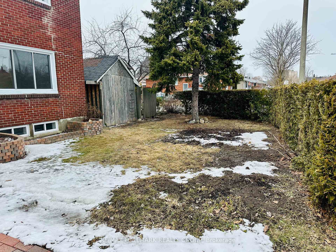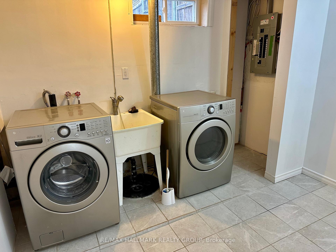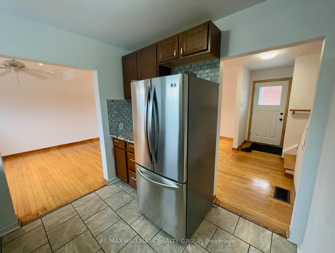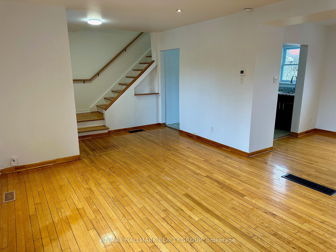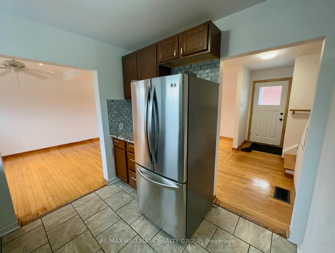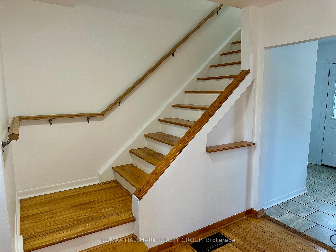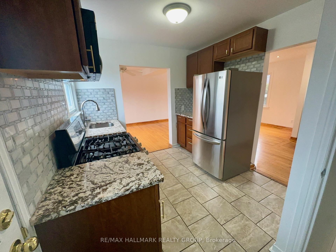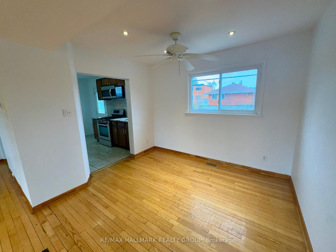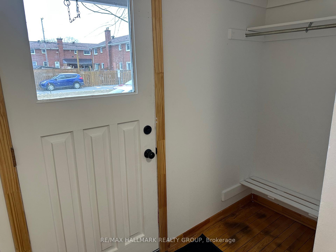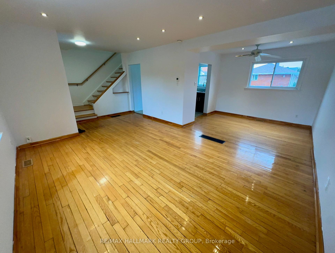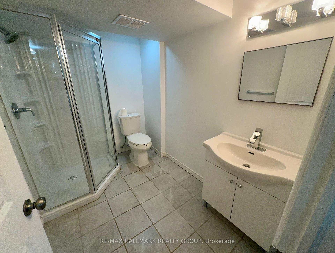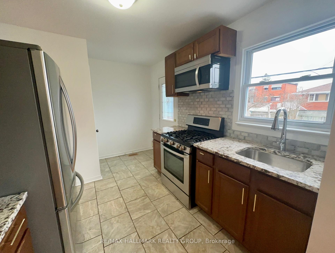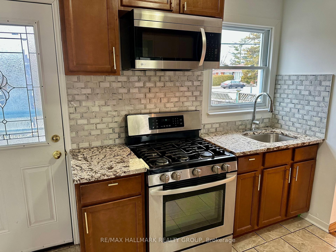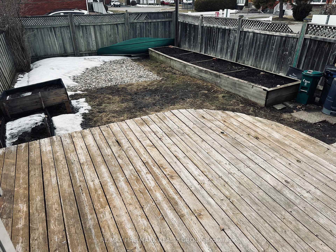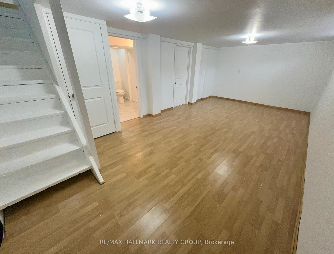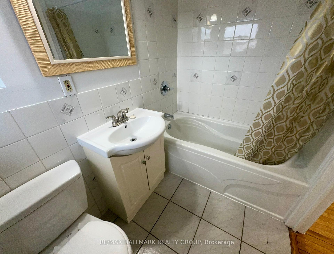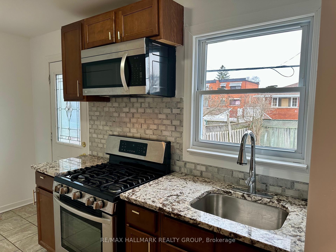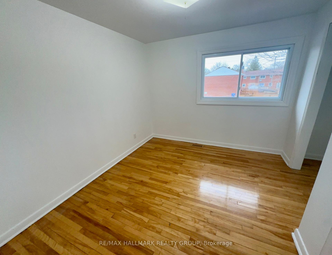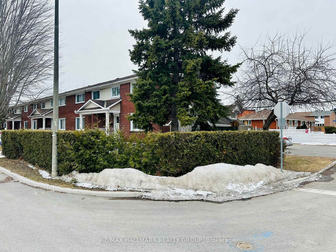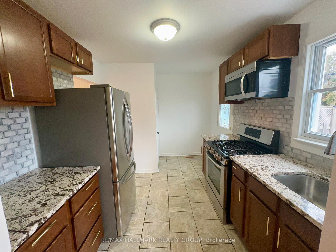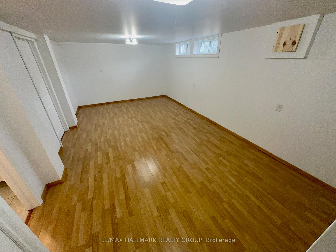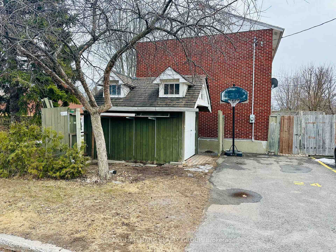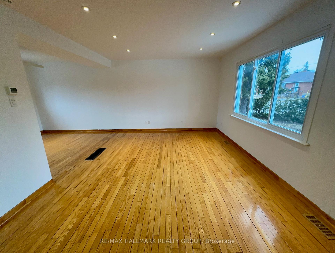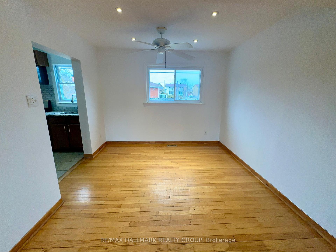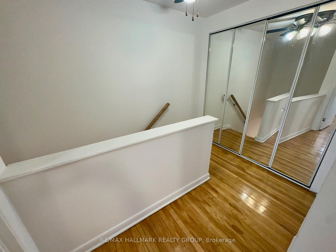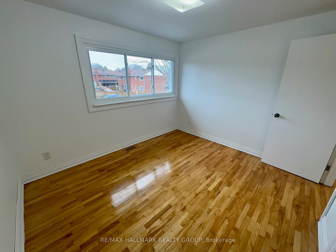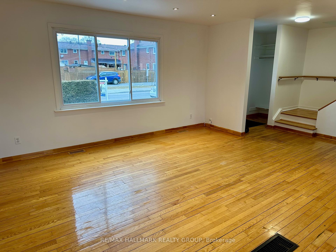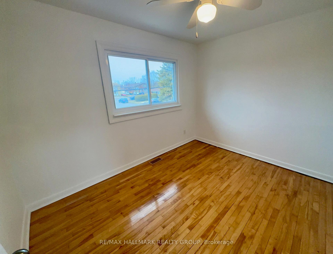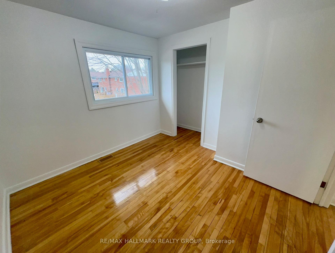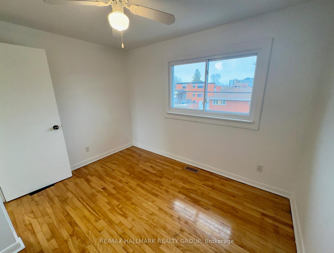$519,900
Available - For Sale
Listing ID: X12059850
772 Borthwick Aven South , Overbrook - Castleheights and Area, K1K 2M6, Ottawa
| Affordable End-Unit Townhome on Extra-Wide Lot! Discover this charming and affordable end-unit townhome, situated on an extra-wide lot with space for two-car parking. The freshly updated interior features hardwood floors throughout, a modern kitchen with granite countertops and stainless steel appliances, and a finished lower-level recreation room** complete with a 3-piece bath. Enjoy outdoor living in the large, fenced backyard, perfect for relaxation or entertaining. Conveniently located close to transit and shopping, this home offers both comfort and accessibility. A small monthly common fee of $94.88 provides peace of mind, covering the roof and snow removal. An incredible opportunity for first-time home buyers and investors. Schedule a viewing today! |
| Price | $519,900 |
| Taxes: | $3301.50 |
| Occupancy by: | Vacant |
| Address: | 772 Borthwick Aven South , Overbrook - Castleheights and Area, K1K 2M6, Ottawa |
| Directions/Cross Streets: | Borthwick and Quebec |
| Rooms: | 7 |
| Bedrooms: | 3 |
| Bedrooms +: | 0 |
| Family Room: | F |
| Basement: | Partially Fi |
| Level/Floor | Room | Length(ft) | Width(ft) | Descriptions | |
| Room 1 | Main | Foyer | 7.87 | 12.14 | |
| Room 2 | Main | Living Ro | 15.06 | 12.14 | |
| Room 3 | Main | Dining Ro | 11.48 | 9.18 | |
| Room 4 | Main | Kitchen | 11.48 | 9.18 | |
| Room 5 | Second | Primary B | 11.97 | 9.58 | |
| Room 6 | Second | Bedroom 2 | 11.38 | 9.54 | |
| Room 7 | Second | Bedroom 3 | 9.61 | 8.86 | |
| Room 8 | Second | Bathroom | 4.99 | 7.87 | 4 Pc Bath |
| Room 9 | Lower | Recreatio | 19.19 | 13.48 | |
| Room 10 | Lower | Bathroom | 4.99 | 40.67 | 3 Pc Bath |
| Room 11 | Lower | Laundry | 10.5 | 5.25 |
| Washroom Type | No. of Pieces | Level |
| Washroom Type 1 | 4 | |
| Washroom Type 2 | 3 | |
| Washroom Type 3 | 0 | |
| Washroom Type 4 | 0 | |
| Washroom Type 5 | 0 |
| Total Area: | 0.00 |
| Approximatly Age: | 51-99 |
| Property Type: | Att/Row/Townhouse |
| Style: | 2-Storey |
| Exterior: | Brick |
| Garage Type: | None |
| (Parking/)Drive: | Lane |
| Drive Parking Spaces: | 2 |
| Park #1 | |
| Parking Type: | Lane |
| Park #2 | |
| Parking Type: | Lane |
| Pool: | None |
| Approximatly Age: | 51-99 |
| Approximatly Square Footage: | 700-1100 |
| CAC Included: | N |
| Water Included: | N |
| Cabel TV Included: | N |
| Common Elements Included: | N |
| Heat Included: | N |
| Parking Included: | N |
| Condo Tax Included: | N |
| Building Insurance Included: | N |
| Fireplace/Stove: | N |
| Heat Type: | Forced Air |
| Central Air Conditioning: | Central Air |
| Central Vac: | N |
| Laundry Level: | Syste |
| Ensuite Laundry: | F |
| Elevator Lift: | False |
| Sewers: | Sewer |
$
%
Years
This calculator is for demonstration purposes only. Always consult a professional
financial advisor before making personal financial decisions.
| Although the information displayed is believed to be accurate, no warranties or representations are made of any kind. |
| RE/MAX HALLMARK REALTY GROUP |
|
|

HANIF ARKIAN
Broker
Dir:
416-871-6060
Bus:
416-798-7777
Fax:
905-660-5393
| Book Showing | Email a Friend |
Jump To:
At a Glance:
| Type: | Freehold - Att/Row/Townhouse |
| Area: | Ottawa |
| Municipality: | Overbrook - Castleheights and Area |
| Neighbourhood: | 3504 - Castle Heights/Rideau High |
| Style: | 2-Storey |
| Approximate Age: | 51-99 |
| Tax: | $3,301.5 |
| Beds: | 3 |
| Baths: | 2 |
| Fireplace: | N |
| Pool: | None |
Locatin Map:
Payment Calculator:

