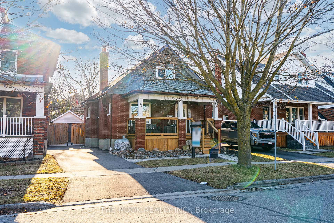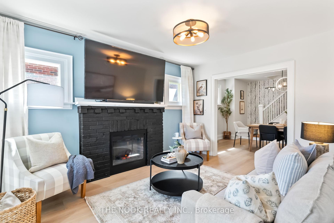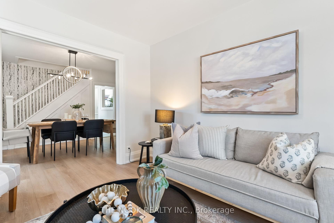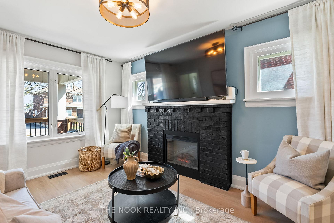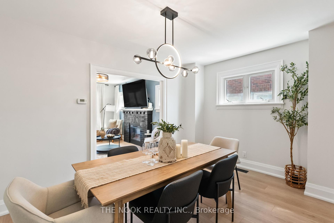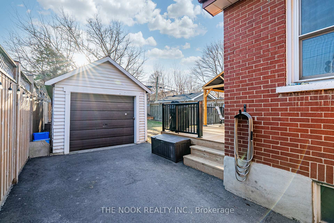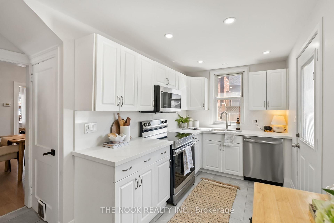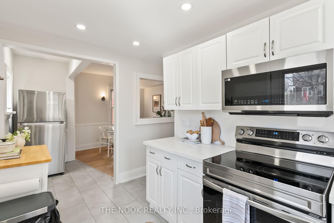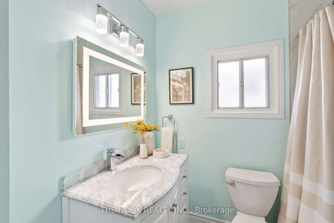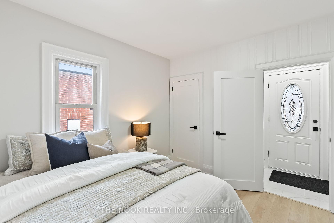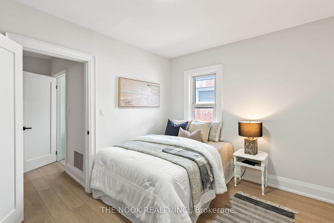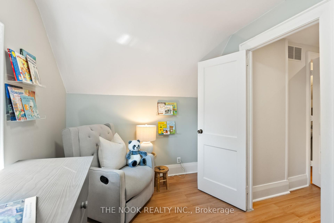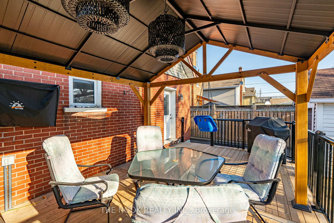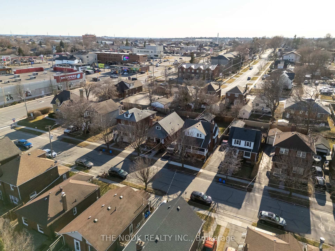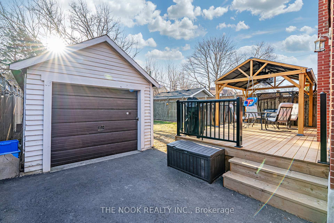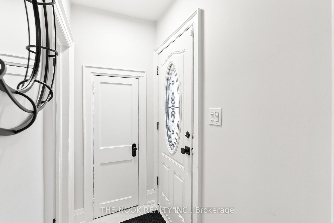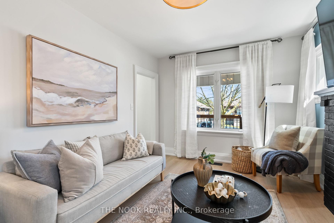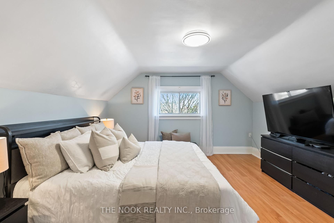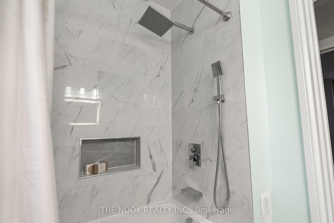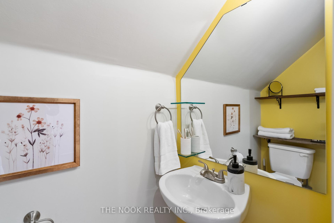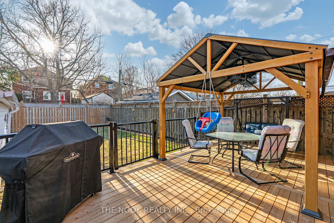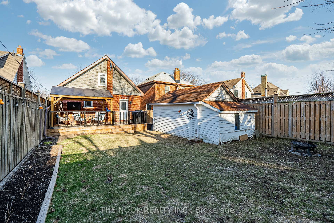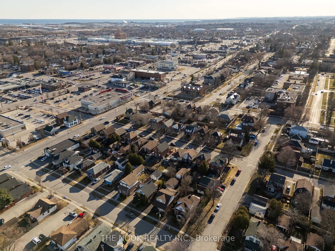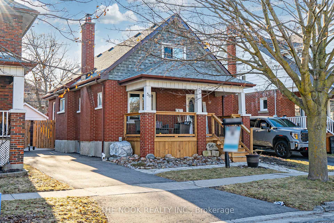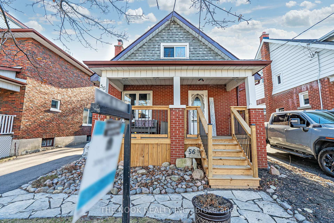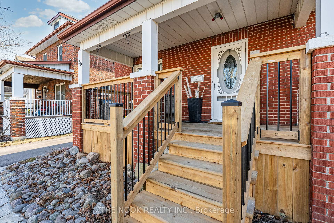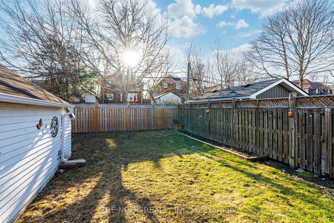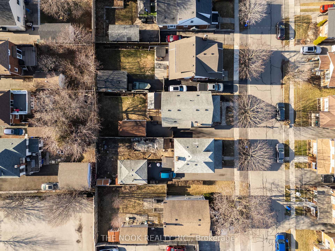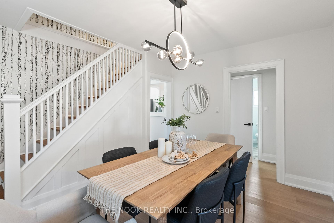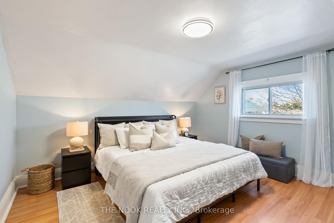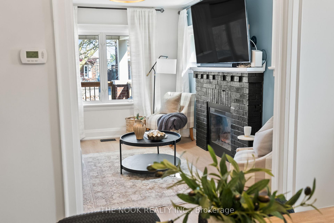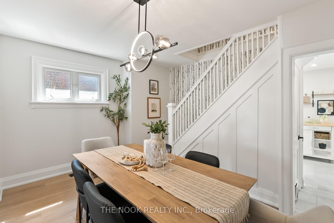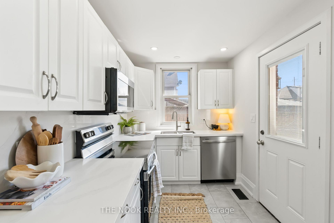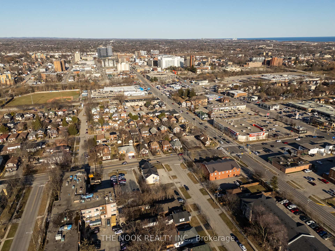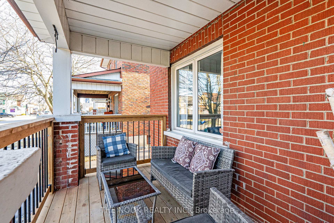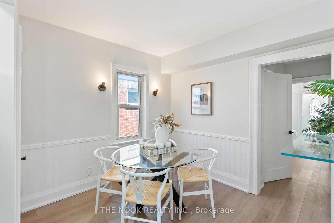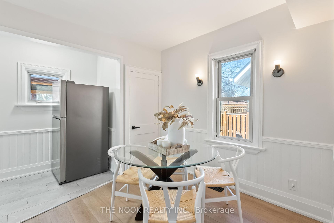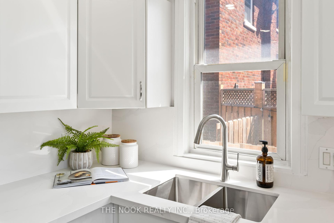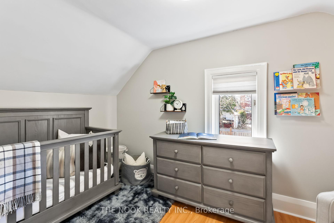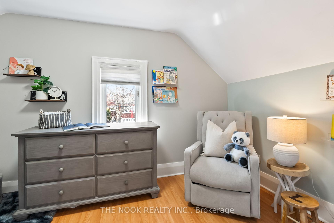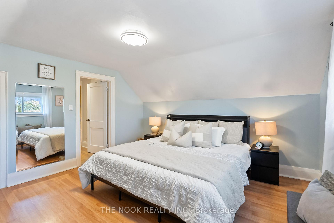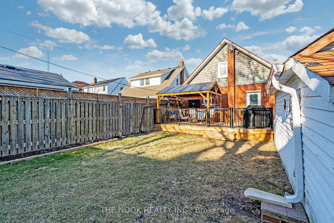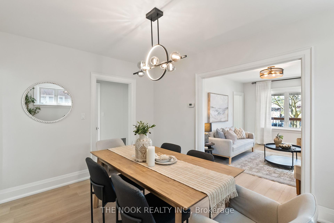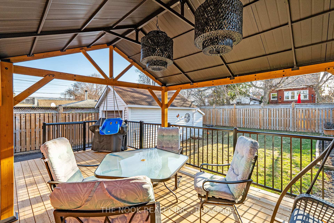$579,900
Available - For Sale
Listing ID: E12059752
56 Warren Aven , Oshawa, L1J 4G2, Durham
| Move-in Ready! Welcome home to 56 Warren Ave nestled in a mature neighbourhood with Modern Elegance, convenient walkable location & tons of upgrades. Be greeted by a beautifully landscaped front yard, offering low maintenance perennial gardens, gorgeous front porch (2024) perfect for relaxing & enjoying your morning coffee. Step inside and be greeted by a warm, bright space with tons of natural light. Cozy living room perfect for family movie nights with electric fireplace, Large window, and premium vinyl flooring throughout the main floor (2025). Main floor was professionally painted (2025), new baseboards and doors! Tons of space for hosting with a combined dining room perfect for spending time with friends and family. Recently updated 3 pc bath with shower niche, rainfall showerhead & LED mirror (2023). Bonus 3rd bedroom with bright large window & storage; the ideal office, playroom, guest room, primary bedroom ... sky's the limit! Modern kitchen with gorgeous quartz countertops and waterfall quartz backsplash (2025), updated stainless steel appliances (2024), Vinyl flooring (2023), Bonus Pantry & separate Breakfast area. Walk out to fully fenced private yard with spacious 1 car parking garage with hydro! Oversized deck with safety gates (2024). Summer nights just got better! Enjoy summer evenings relaxing watching your favourite soccer game under the comfort of your spacious gazebo (2024). Tons of room for the kids & pets to run around and make memories! The 2nd floor provides an oversized Primary bedroom, great sized 2nd bedroom, 2 pc bathroom and oversized storage/linen closet. Ample storage throughout and private driveway recently redone (2023). Walking distance to parks, stunning Oshawa botanical garden, Oshawa shopping centre, tons of restaurants, shoppers drug mart, short drive to Hospital, Costco, highway 401, grocery stores, Oshawa go and so much more! |
| Price | $579,900 |
| Taxes: | $3837.07 |
| Occupancy by: | Owner |
| Address: | 56 Warren Aven , Oshawa, L1J 4G2, Durham |
| Directions/Cross Streets: | Bond St & Park Rd |
| Rooms: | 7 |
| Bedrooms: | 3 |
| Bedrooms +: | 0 |
| Family Room: | F |
| Basement: | Unfinished |
| Level/Floor | Room | Length(ft) | Width(ft) | Descriptions | |
| Room 1 | Main | Living Ro | 13.19 | 9.74 | Vinyl Floor, Electric Fireplace, Large Window |
| Room 2 | Main | Dining Ro | 9.68 | 13.55 | Vinyl Floor, Large Window, Combined w/Living |
| Room 3 | Main | Kitchen | 18.93 | 6.72 | Quartz Counter, Stainless Steel Appl, W/O To Deck |
| Room 4 | Main | Breakfast | 8.63 | 8.95 | Vinyl Floor, Pantry, Window |
| Room 5 | Second | Primary B | 13.09 | 13.09 | Laminate, Window, 2 Pc Bath |
| Room 6 | Second | Bedroom 2 | 13.12 | 7.05 | Laminate, Window, Closet |
| Room 7 | Main | Bedroom 3 | 11.55 | 9.28 | Vinyl Floor, Window, Closet |
| Washroom Type | No. of Pieces | Level |
| Washroom Type 1 | 3 | Main |
| Washroom Type 2 | 2 | Second |
| Washroom Type 3 | 0 | |
| Washroom Type 4 | 0 | |
| Washroom Type 5 | 0 |
| Total Area: | 0.00 |
| Property Type: | Detached |
| Style: | 1 1/2 Storey |
| Exterior: | Brick, Shingle |
| Garage Type: | Detached |
| (Parking/)Drive: | Private |
| Drive Parking Spaces: | 3 |
| Park #1 | |
| Parking Type: | Private |
| Park #2 | |
| Parking Type: | Private |
| Pool: | None |
| Other Structures: | Fence - Full, |
| Approximatly Square Footage: | 1100-1500 |
| Property Features: | Park, Public Transit |
| CAC Included: | N |
| Water Included: | N |
| Cabel TV Included: | N |
| Common Elements Included: | N |
| Heat Included: | N |
| Parking Included: | N |
| Condo Tax Included: | N |
| Building Insurance Included: | N |
| Fireplace/Stove: | Y |
| Heat Type: | Forced Air |
| Central Air Conditioning: | Central Air |
| Central Vac: | N |
| Laundry Level: | Syste |
| Ensuite Laundry: | F |
| Sewers: | Sewer |
| Utilities-Cable: | A |
| Utilities-Hydro: | Y |
$
%
Years
This calculator is for demonstration purposes only. Always consult a professional
financial advisor before making personal financial decisions.
| Although the information displayed is believed to be accurate, no warranties or representations are made of any kind. |
| THE NOOK REALTY INC. |
|
|

HANIF ARKIAN
Broker
Dir:
416-871-6060
Bus:
416-798-7777
Fax:
905-660-5393
| Virtual Tour | Book Showing | Email a Friend |
Jump To:
At a Glance:
| Type: | Freehold - Detached |
| Area: | Durham |
| Municipality: | Oshawa |
| Neighbourhood: | McLaughlin |
| Style: | 1 1/2 Storey |
| Tax: | $3,837.07 |
| Beds: | 3 |
| Baths: | 2 |
| Fireplace: | Y |
| Pool: | None |
Locatin Map:
Payment Calculator:

