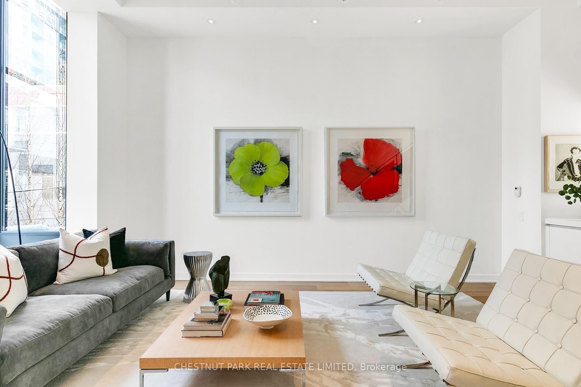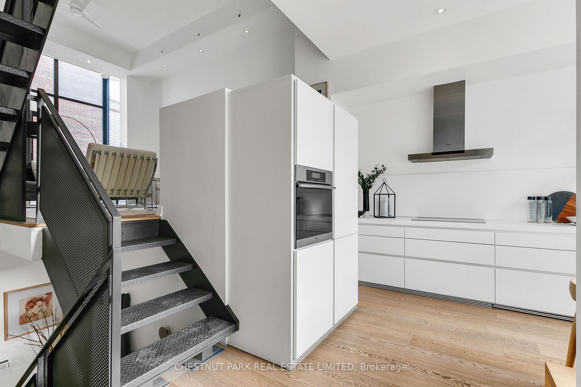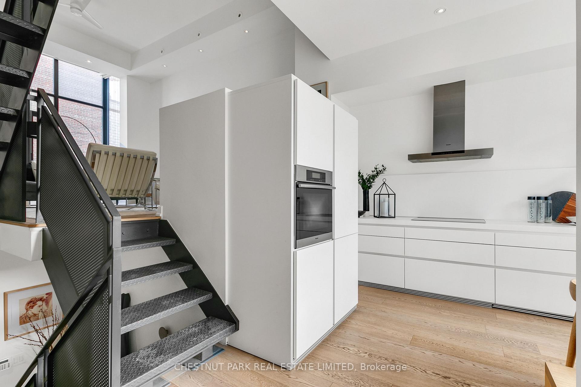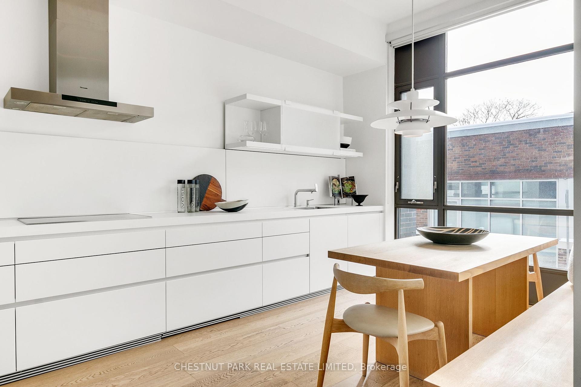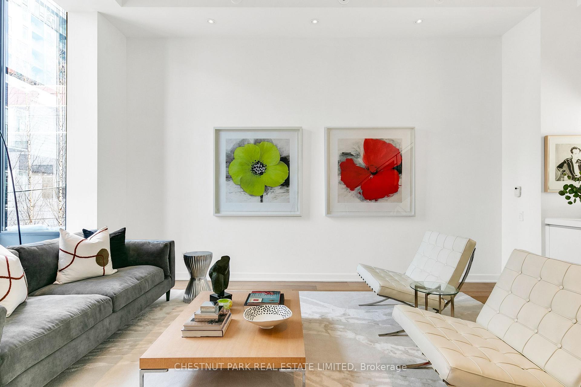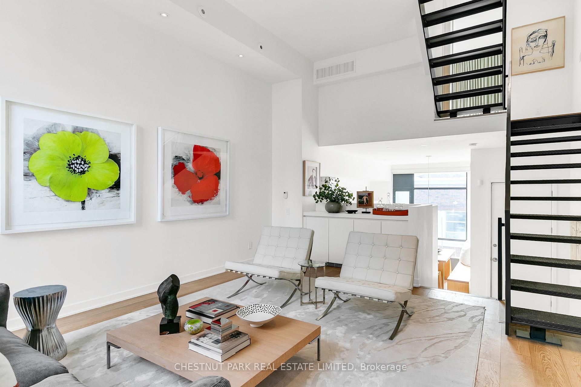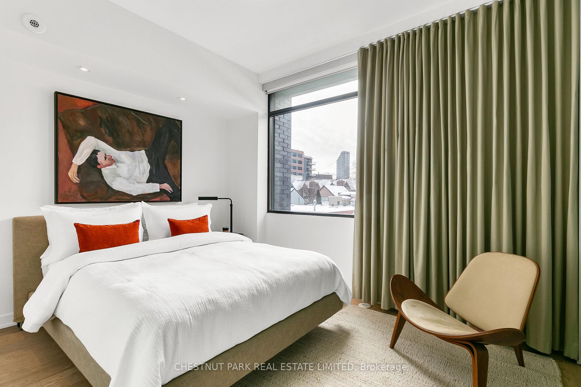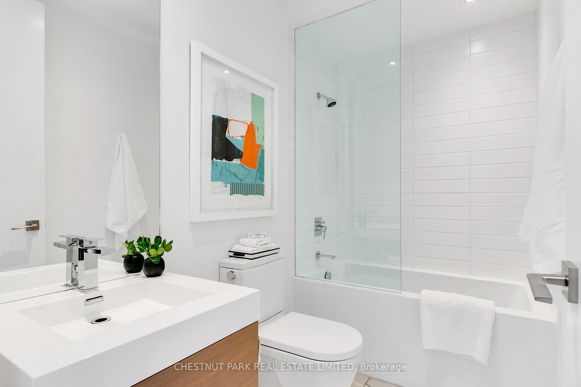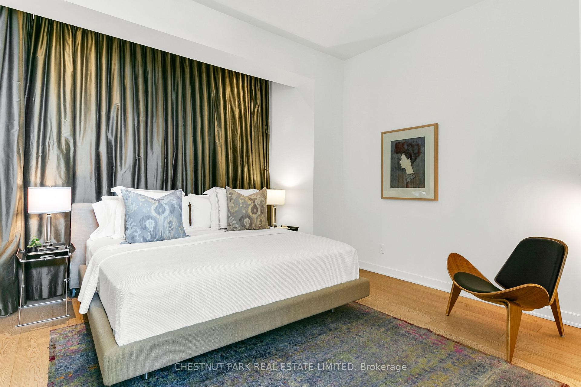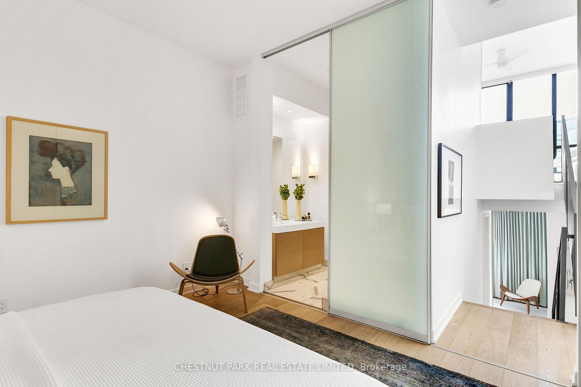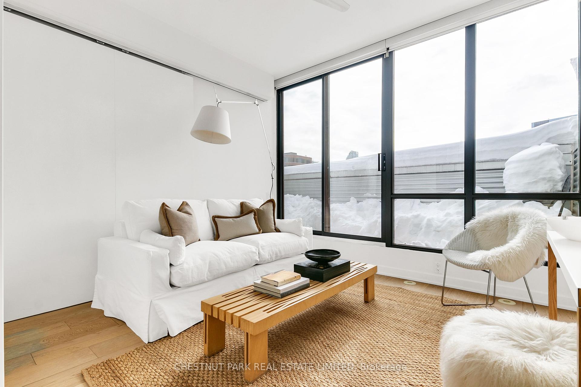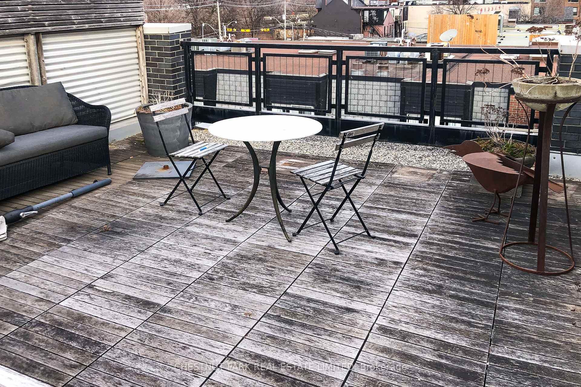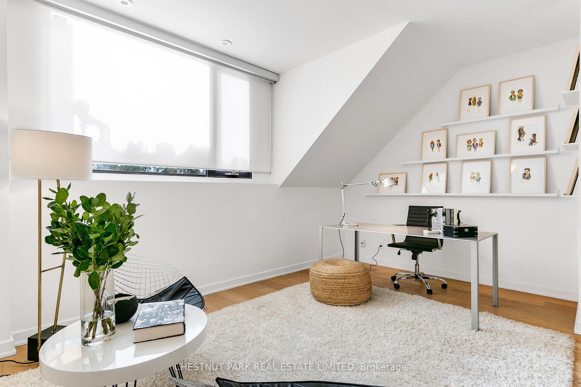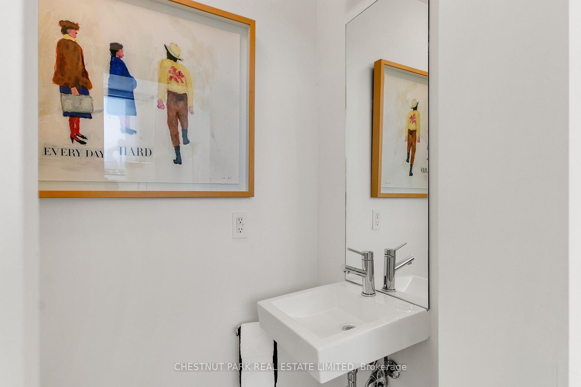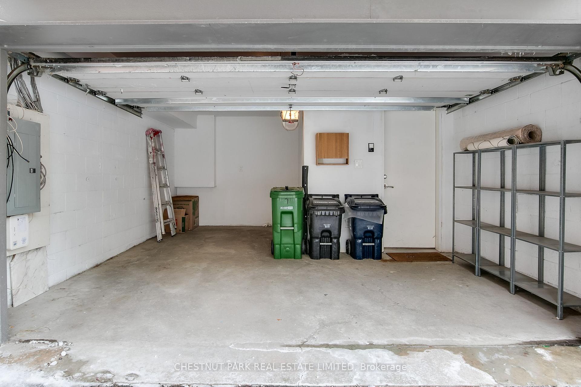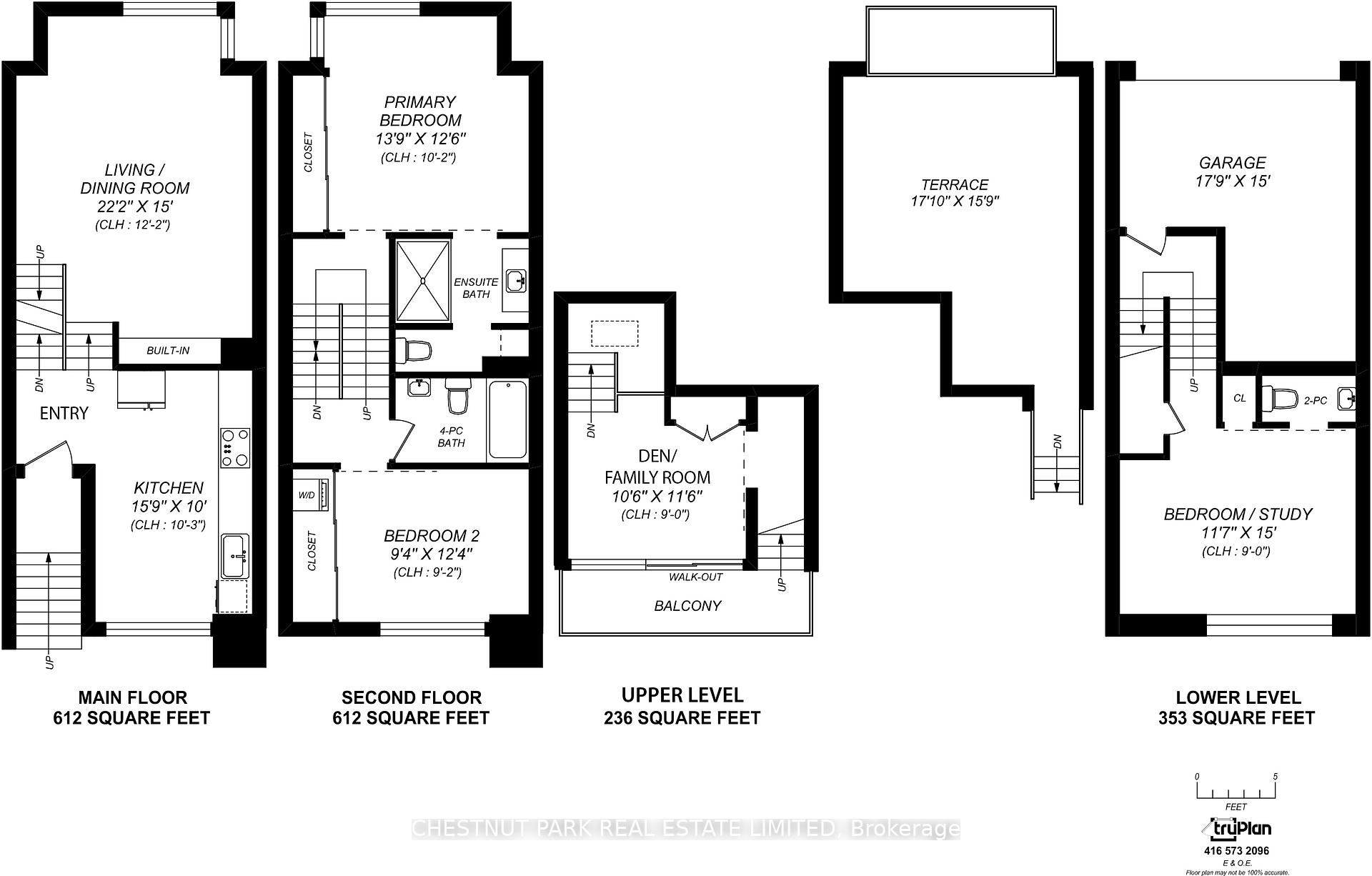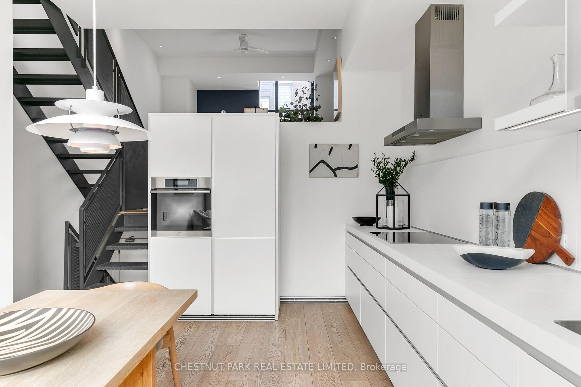$1,850,000
Available - For Sale
Listing ID: C11985533
11B Gilead Plac , Toronto, M5A 3C8, Toronto
| Modern freehold townhouse. Timeless design, central location. Bright and open, high ceilings, flexible plan. Perfect for entertaining. 3 bedrooms, den/family room, beautiful bulthaup kitchen, engineered oak flooring. Open metal staircase, skylight, large rooftop terrace with barbecue outlet, skyline views. 1871 sq ft on 4 levels. Garage parking. Vibrant downtown neighbourhood. Close to the financial core, distillery district, and Corktown common. |
| Price | $1,850,000 |
| Taxes: | $7954.00 |
| Occupancy by: | Owner |
| Address: | 11B Gilead Plac , Toronto, M5A 3C8, Toronto |
| Directions/Cross Streets: | King and Parliament |
| Rooms: | 7 |
| Bedrooms: | 3 |
| Bedrooms +: | 0 |
| Family Room: | T |
| Basement: | Finished wit |
| Level/Floor | Room | Length(ft) | Width(ft) | Descriptions | |
| Room 1 | Main | Living Ro | 22.17 | 14.99 | Open Concept, Hardwood Floor, Large Window |
| Room 2 | Main | Dining Ro | 22.17 | 14.99 | Combined w/Living, Hardwood Floor, Pot Lights |
| Room 3 | Main | Kitchen | 15.74 | 10 | Modern Kitchen, Eat-in Kitchen, Hardwood Floor |
| Room 4 | Second | Primary B | 13.74 | 12.5 | Large Window, W/W Closet, 3 Pc Ensuite |
| Room 5 | Second | Bedroom 2 | 9.32 | 12.33 | Large Window, Double Closet, 4 Pc Bath |
| Room 6 | Upper | Den | 10.5 | 11.51 | Large Window, Hardwood Floor, W/O To Terrace |
| Room 7 | Lower | Bedroom 3 | 11.58 | 14.99 | Above Grade Window, 2 Pc Bath, W/O To Garage |
| Washroom Type | No. of Pieces | Level |
| Washroom Type 1 | 3 | Second |
| Washroom Type 2 | 4 | Second |
| Washroom Type 3 | 2 | Lower |
| Washroom Type 4 | 0 | |
| Washroom Type 5 | 0 |
| Total Area: | 0.00 |
| Approximatly Age: | 16-30 |
| Property Type: | Att/Row/Townhouse |
| Style: | 3-Storey |
| Exterior: | Brick, Stucco (Plaster) |
| Garage Type: | Built-In |
| Drive Parking Spaces: | 0 |
| Pool: | None |
| Approximatly Age: | 16-30 |
| Approximatly Square Footage: | 1500-2000 |
| CAC Included: | N |
| Water Included: | N |
| Cabel TV Included: | N |
| Common Elements Included: | N |
| Heat Included: | N |
| Parking Included: | N |
| Condo Tax Included: | N |
| Building Insurance Included: | N |
| Fireplace/Stove: | N |
| Heat Type: | Forced Air |
| Central Air Conditioning: | Central Air |
| Central Vac: | N |
| Laundry Level: | Syste |
| Ensuite Laundry: | F |
| Sewers: | Sewer |
$
%
Years
This calculator is for demonstration purposes only. Always consult a professional
financial advisor before making personal financial decisions.
| Although the information displayed is believed to be accurate, no warranties or representations are made of any kind. |
| CHESTNUT PARK REAL ESTATE LIMITED |
|
|

HANIF ARKIAN
Broker
Dir:
416-871-6060
Bus:
416-798-7777
Fax:
905-660-5393
| Virtual Tour | Book Showing | Email a Friend |
Jump To:
At a Glance:
| Type: | Freehold - Att/Row/Townhouse |
| Area: | Toronto |
| Municipality: | Toronto C08 |
| Neighbourhood: | Moss Park |
| Style: | 3-Storey |
| Approximate Age: | 16-30 |
| Tax: | $7,954 |
| Beds: | 3 |
| Baths: | 3 |
| Fireplace: | N |
| Pool: | None |
Locatin Map:
Payment Calculator:

