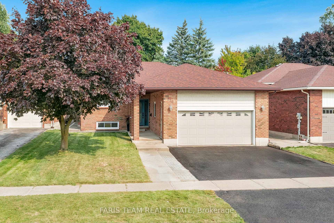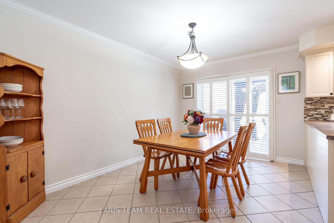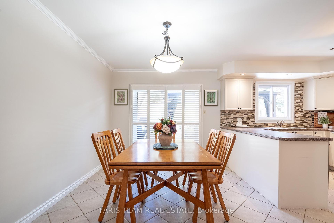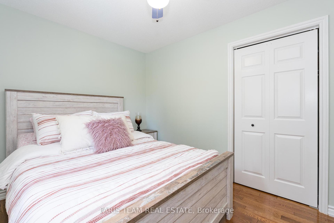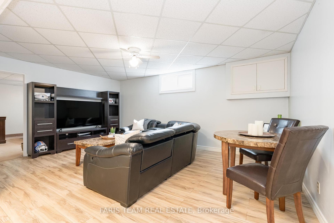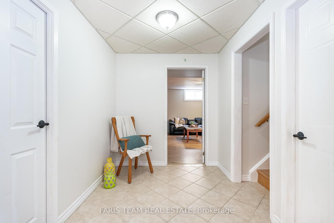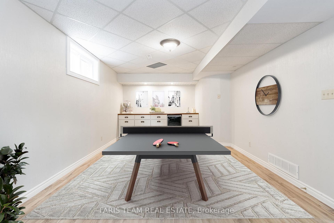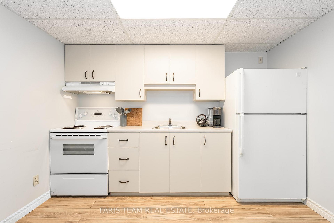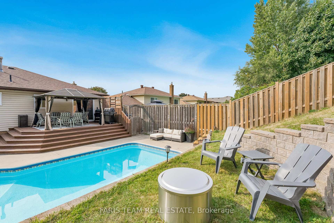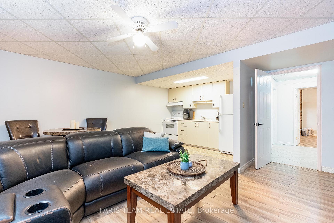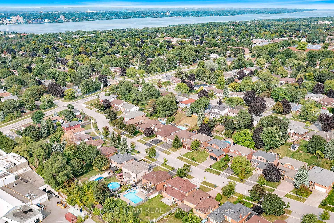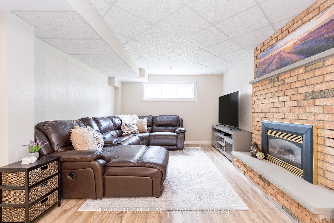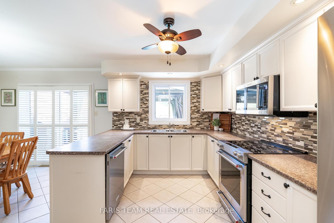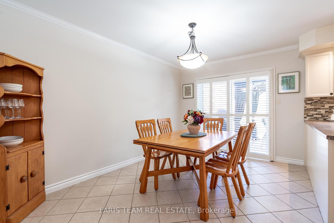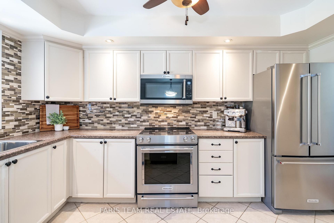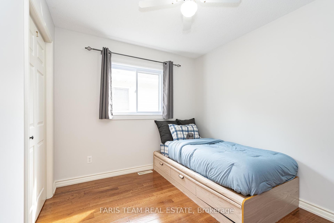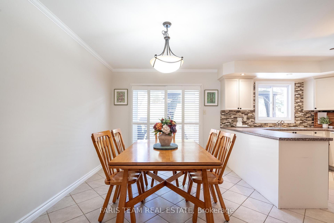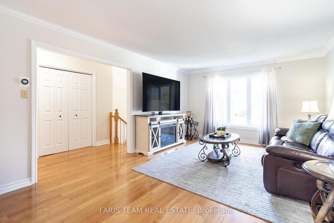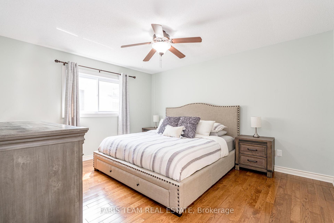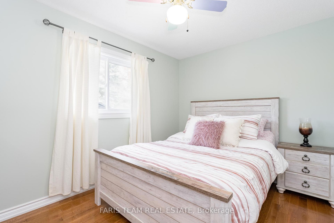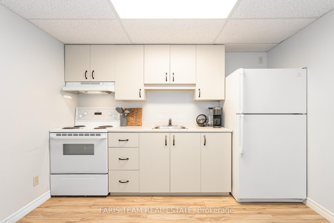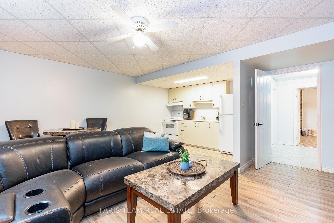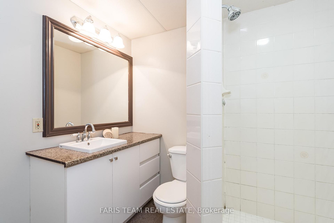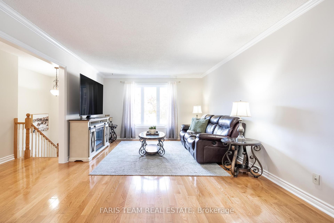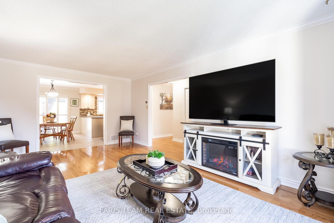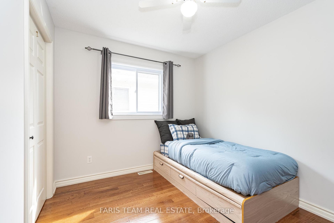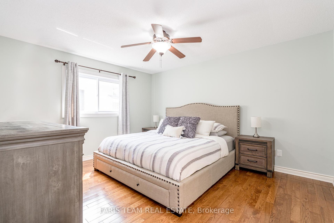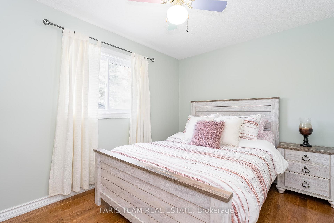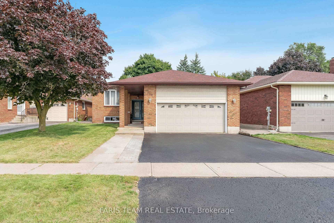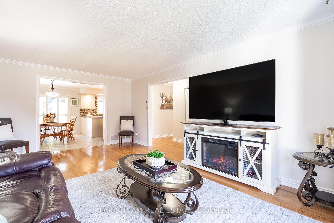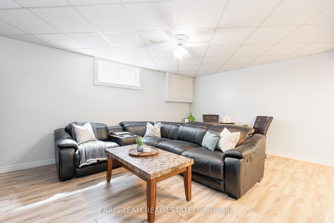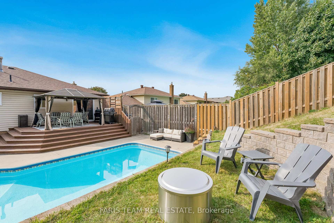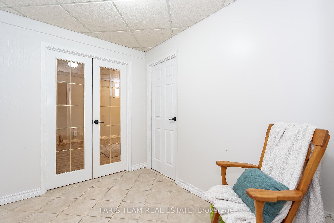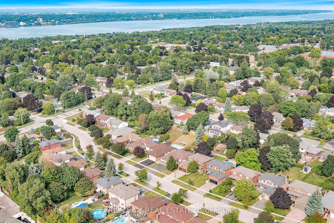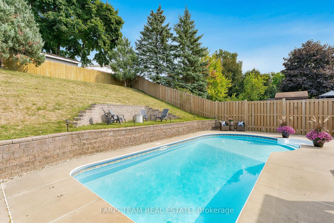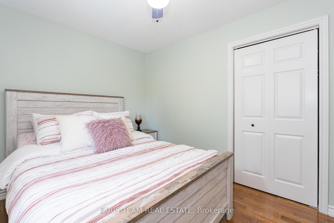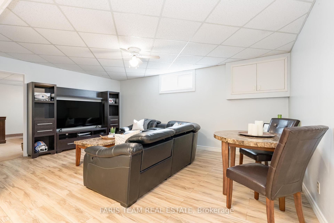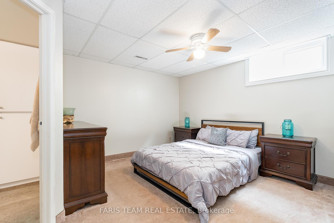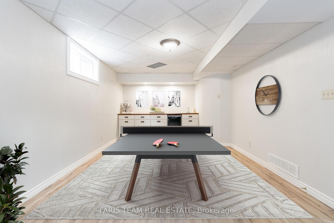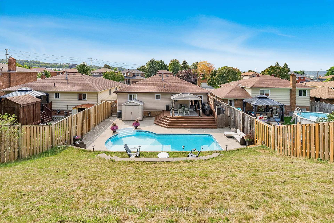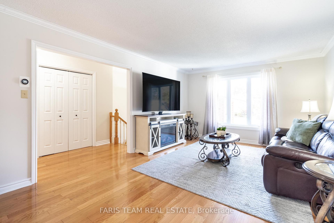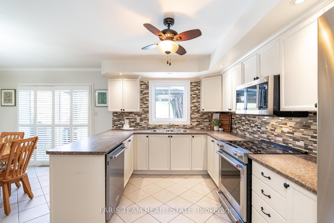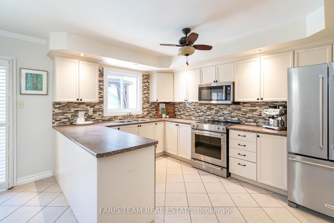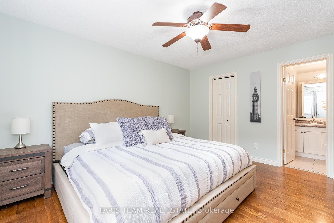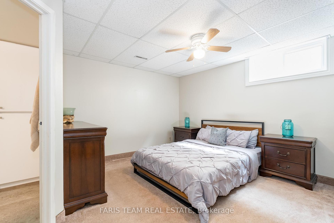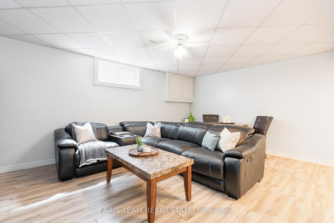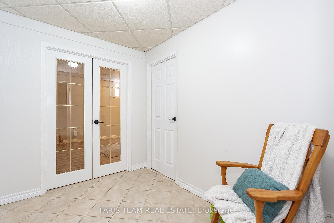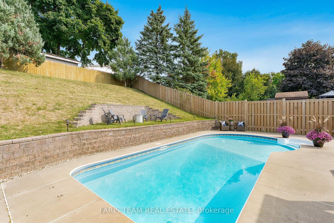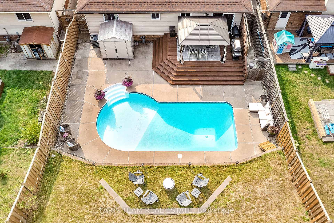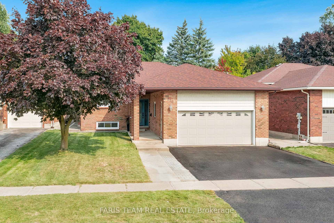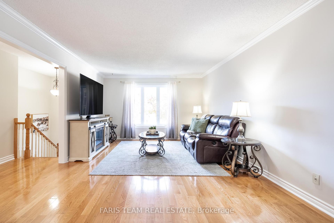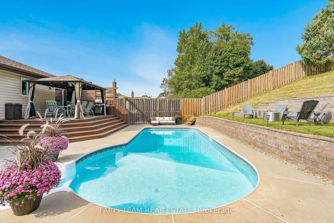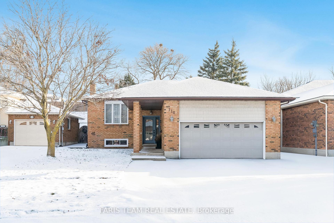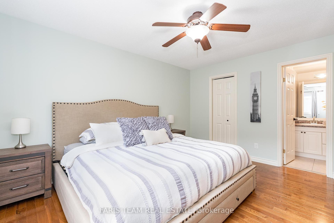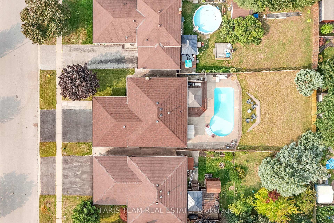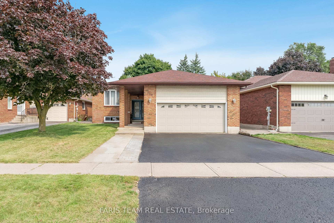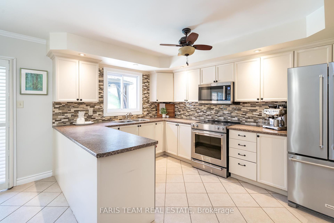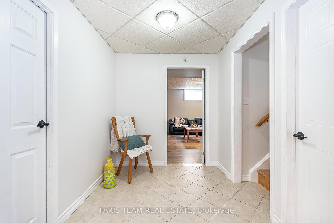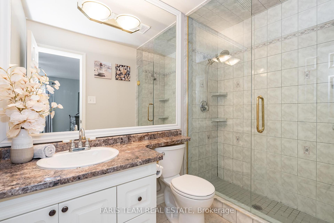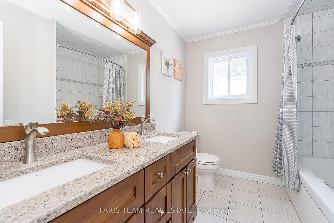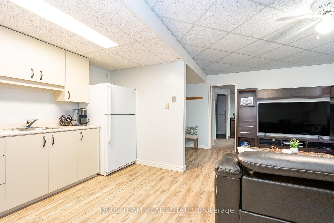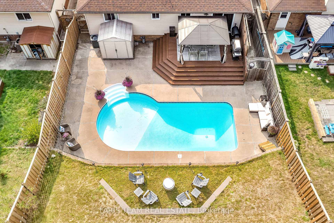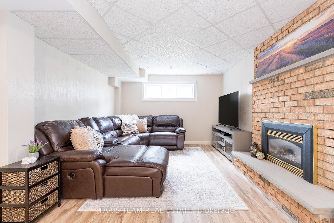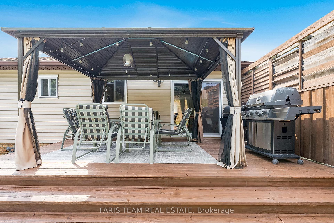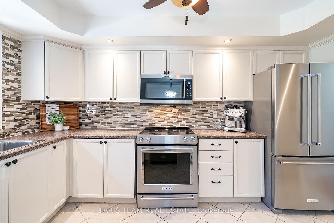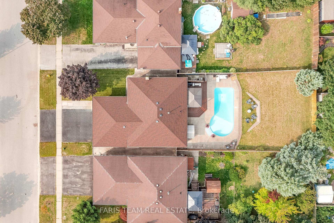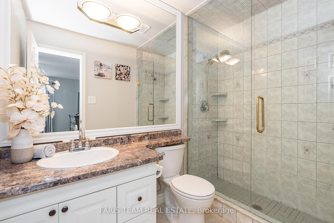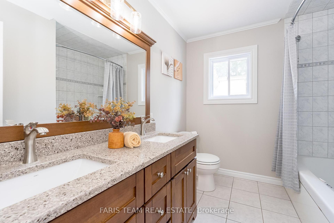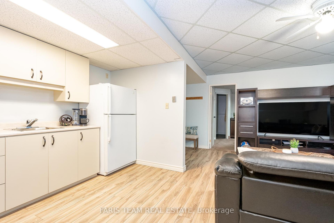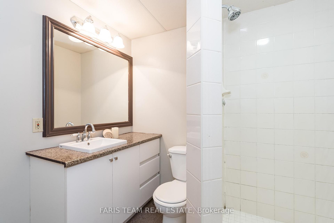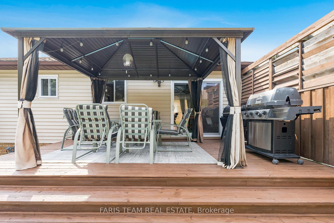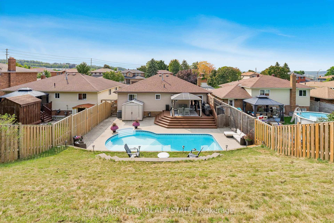$874,900
Available - For Sale
Listing ID: S12059866
110 Chieftain Cres , Barrie, L4N 6J3, Simcoe
| Top 5 Reasons You Will Love This Home: 1) Nestled in the highly desirable Allandale Heights, this raised bungalow presents a spacious and well-designed layout with four bedrooms and three full bathrooms while located just minutes from local amenities, Highway 400, schools, and parks 2) Bright and airy eat-in kitchen is equipped with sleek stainless-steel KitchenAid appliances (2021), providing plenty of space for gatherings and everyday meals and a seamless walkout leads to the backyard, creating the perfect indoor-outdoor living experience 3) Private, fully fenced backyard is a true retreat, delivering a peaceful and secluded setting surrounded by mature trees, designed for both relaxation and entertainment, it features an inground swimming pool, an expansive deck, a charming gazebo, and a garden shed and recent updates include a new Hayward pool pump (2024) and a Safety Cover (2023) 4) Versatile lower level features tall ceilings just shy of 8' and includes a complete in-law suite with its own kitchen, bedroom, bathroom, and living area and a separate recreation space offers additional room to unwind, complete with a cozy fireplace with a classic brick surround, and a built-in wet bar 5) Move-in ready with modern updates, including a new roof (2020), updated windows and doors (2022), washer and dryer (2023), and a freshly painted main level, making for a stress-free transition into your new home. 2,755 fin.sq.ft. Age 35. Visit our website for more detailed information. *Please note some images have been virtually staged to show the potential of the home. |
| Price | $874,900 |
| Taxes: | $5630.21 |
| Occupancy by: | Owner |
| Address: | 110 Chieftain Cres , Barrie, L4N 6J3, Simcoe |
| Acreage: | < .50 |
| Directions/Cross Streets: | Little Ave/Chieftain Cres |
| Rooms: | 5 |
| Rooms +: | 4 |
| Bedrooms: | 3 |
| Bedrooms +: | 1 |
| Family Room: | F |
| Basement: | Finished, Full |
| Level/Floor | Room | Length(ft) | Width(ft) | Descriptions | |
| Room 1 | Main | Kitchen | 18.83 | 13.15 | Eat-in Kitchen, Ceramic Floor, W/O To Yard |
| Room 2 | Main | Dining Ro | 19.19 | 12.43 | Combined w/Living, Hardwood Floor, Open Concept |
| Room 3 | Main | Primary B | 14.07 | 11.74 | 3 Pc Ensuite, Hardwood Floor, Walk-In Closet(s) |
| Room 4 | Main | Bedroom | 14.5 | 8.99 | Hardwood Floor, Closet, Window |
| Room 5 | Main | Bedroom | 10.46 | 8.89 | Hardwood Floor, Closet, Window |
| Room 6 | Lower | Kitchen | 19.09 | 18.11 | Combined w/Dining, Laminate, Ceiling Fan(s) |
| Room 7 | Lower | Recreatio | 32.28 | 11.78 | Laminate, Gas Fireplace, Wet Bar |
| Room 8 | Lower | Bedroom | 13.74 | 12.89 | 3 Pc Ensuite, Closet, Window |
| Room 9 | Lower | Laundry | 15.02 | 13.71 | Ceramic Floor |
| Washroom Type | No. of Pieces | Level |
| Washroom Type 1 | 3 | Main |
| Washroom Type 2 | 5 | Main |
| Washroom Type 3 | 3 | Lower |
| Washroom Type 4 | 0 | |
| Washroom Type 5 | 0 |
| Total Area: | 0.00 |
| Approximatly Age: | 31-50 |
| Property Type: | Detached |
| Style: | Bungalow-Raised |
| Exterior: | Brick, Aluminum Siding |
| Garage Type: | Attached |
| (Parking/)Drive: | Private Tr |
| Drive Parking Spaces: | 3 |
| Park #1 | |
| Parking Type: | Private Tr |
| Park #2 | |
| Parking Type: | Private Tr |
| Pool: | Inground |
| Other Structures: | Garden Shed |
| Approximatly Age: | 31-50 |
| Approximatly Square Footage: | 1100-1500 |
| Property Features: | Fenced Yard, Public Transit |
| CAC Included: | N |
| Water Included: | N |
| Cabel TV Included: | N |
| Common Elements Included: | N |
| Heat Included: | N |
| Parking Included: | N |
| Condo Tax Included: | N |
| Building Insurance Included: | N |
| Fireplace/Stove: | Y |
| Heat Type: | Forced Air |
| Central Air Conditioning: | Central Air |
| Central Vac: | N |
| Laundry Level: | Syste |
| Ensuite Laundry: | F |
| Sewers: | Sewer |
$
%
Years
This calculator is for demonstration purposes only. Always consult a professional
financial advisor before making personal financial decisions.
| Although the information displayed is believed to be accurate, no warranties or representations are made of any kind. |
| FARIS TEAM REAL ESTATE |
|
|

HANIF ARKIAN
Broker
Dir:
416-871-6060
Bus:
416-798-7777
Fax:
905-660-5393
| Virtual Tour | Book Showing | Email a Friend |
Jump To:
At a Glance:
| Type: | Freehold - Detached |
| Area: | Simcoe |
| Municipality: | Barrie |
| Neighbourhood: | Allandale Heights |
| Style: | Bungalow-Raised |
| Approximate Age: | 31-50 |
| Tax: | $5,630.21 |
| Beds: | 3+1 |
| Baths: | 3 |
| Fireplace: | Y |
| Pool: | Inground |
Locatin Map:
Payment Calculator:

