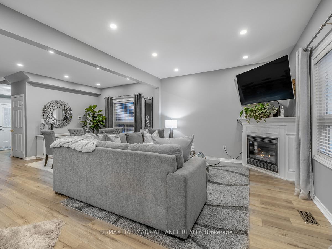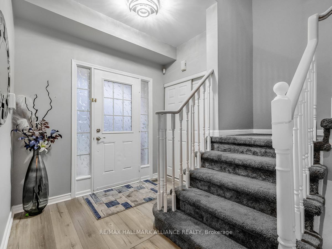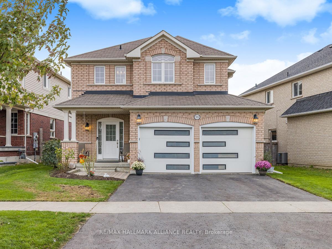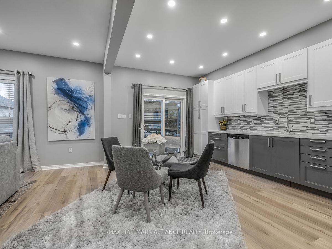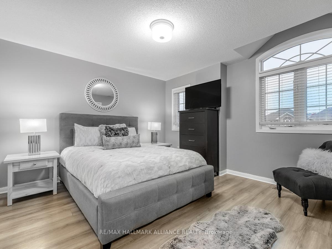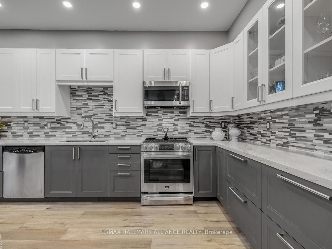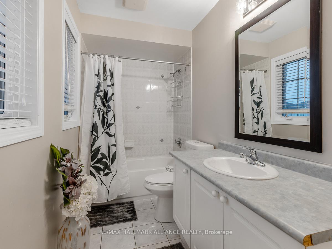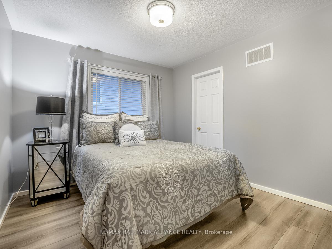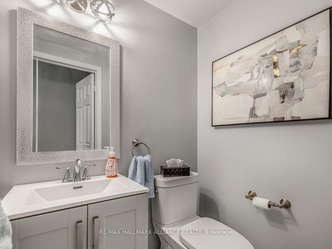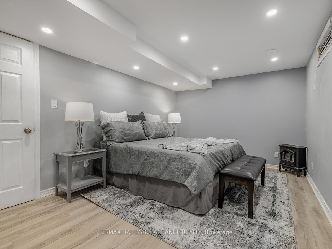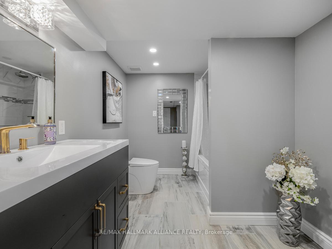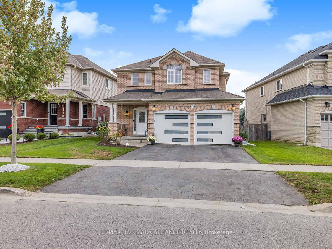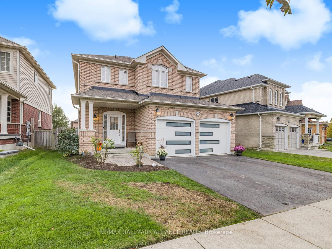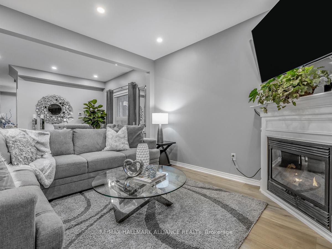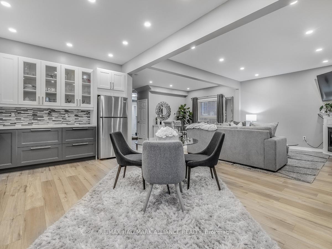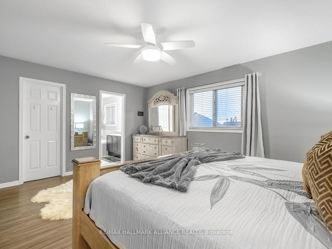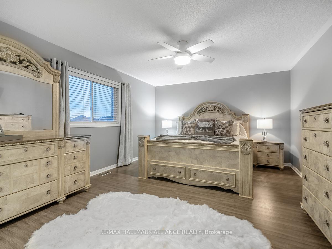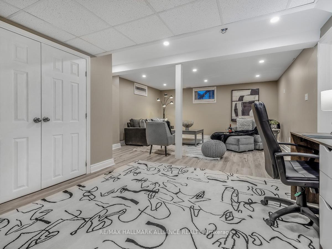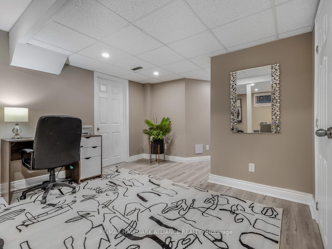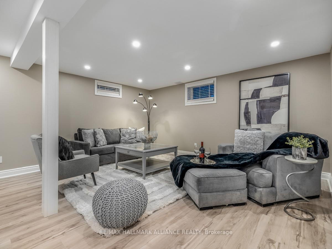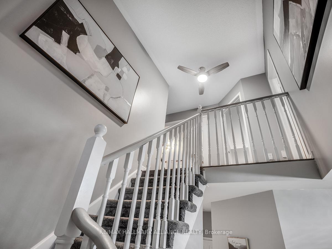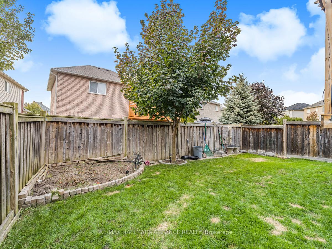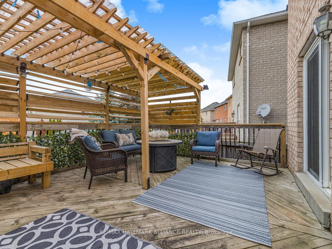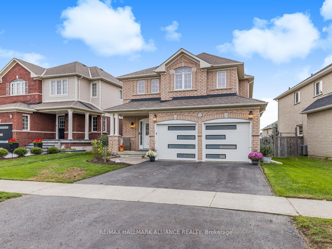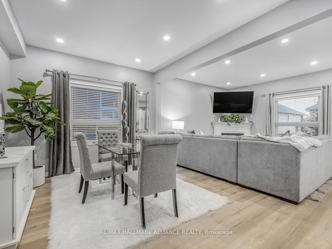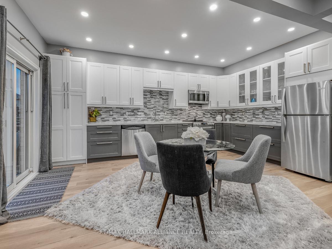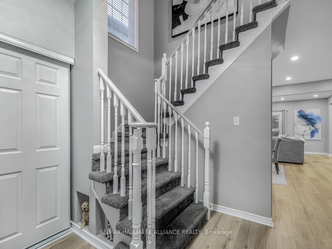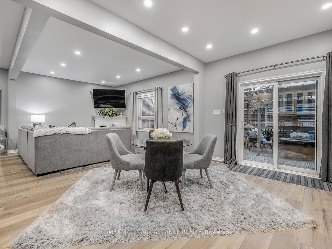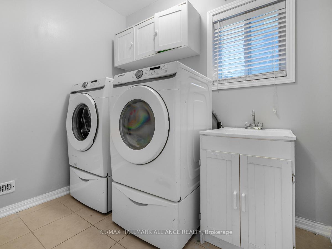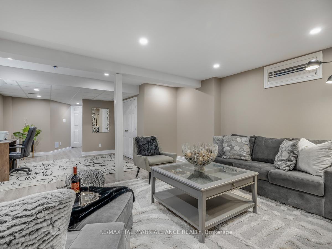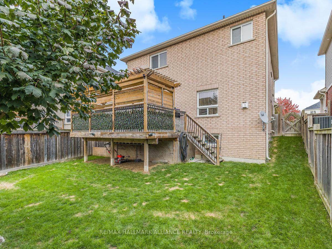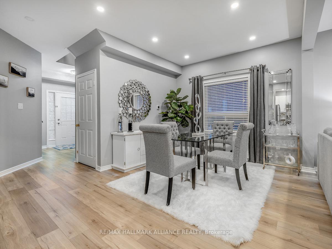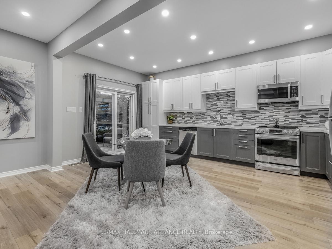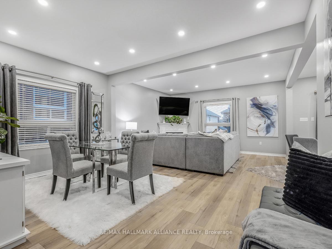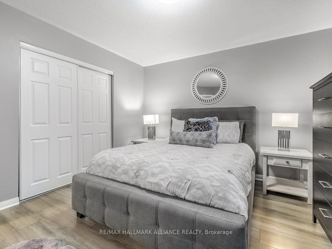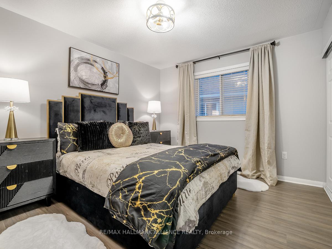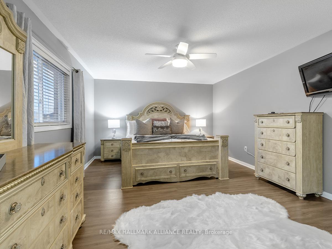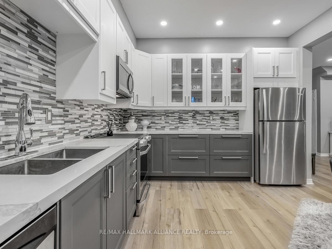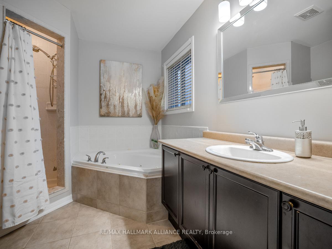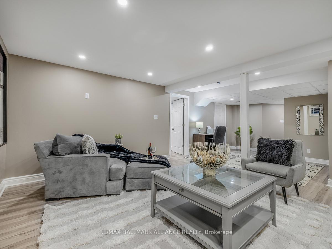$969,000
Available - For Sale
Listing ID: E12059867
920 Ormond Driv , Oshawa, L1K 3C2, Durham
| Welcome to this beautifully maintained 4+1 bedroom, 3.5 bathroom detached home, nestled in one of Oshawa's most desirable neighborhoods. Offering approximately 2,500 sq. ft. of thoughtfully designed living space, this home blends modern comfort with timeless style. The charming exterior features a manicured front yard, a double-car garage, and an inviting brick façade. Step inside to a bright, open-concept main floor where natural light fills the spacious living room, dining area, and upgraded kitchen. The kitchen boasts sleek quartz countertops, stainless steel appliances, ample cabinetry, and a convenient pull-out pantry. Upstairs, the primary suite offers a walk-in closet and a spa-like ensuite with a luxurious soaking tub and separate shower. Three additional generously sized bedrooms provide ample space for family or guests. The finished basement adds even more living space, perfect for a home office, recreation room and bedroom. Enjoy outdoor living in the fully fenced backyard, complete with a large deck and pergola ideal for entertaining or relaxing. With close proximity to parks, schools, shopping, and major highways, this home truly has it all! |
| Price | $969,000 |
| Taxes: | $6343.00 |
| Occupancy by: | Owner |
| Address: | 920 Ormond Driv , Oshawa, L1K 3C2, Durham |
| Directions/Cross Streets: | Wilson and Conlin |
| Rooms: | 10 |
| Rooms +: | 3 |
| Bedrooms: | 4 |
| Bedrooms +: | 1 |
| Family Room: | T |
| Basement: | Finished |
| Level/Floor | Room | Length(ft) | Width(ft) | Descriptions | |
| Room 1 | Main | Great Roo | 15.68 | 11.51 | Fireplace, Open Concept, Pot Lights |
| Room 2 | Main | Dining Ro | 15.68 | 11.15 | Vinyl Floor, Open Concept, Pot Lights |
| Room 3 | Main | Kitchen | 10.66 | 16.99 | Vinyl Floor, Ceramic Backsplash, Quartz Counter |
| Room 4 | Main | Powder Ro | 4.76 | 3.9 | Ceramic Floor |
| Room 5 | Main | Laundry | 7.68 | 7.68 | Ceramic Floor, Access To Garage, Window |
| Room 6 | Second | Primary B | 16.01 | 15.68 | Vinyl Floor, Walk-In Closet(s), Ceiling Fan(s) |
| Room 7 | Second | Bedroom | 12 | 10.23 | Vinyl Floor, Closet, Window |
| Room 8 | Second | Bedroom 3 | 12.4 | 12.17 | Vinyl Floor, Closet, Window |
| Room 9 | Second | Bedroom 4 | 10.5 | 9.84 | Vinyl Floor, Closet, Window |
| Room 10 | Basement | Bedroom | 15.68 | 22.34 | Vinyl Floor, Closet, Pot Lights |
| Room 11 | Basement | Recreatio | 15.68 | 22.34 | Vinyl Floor, Pot Lights, Window |
| Room 12 | Basement | Bathroom | 10.43 | 3.28 | Ceramic Backsplash, Pot Lights |
| Washroom Type | No. of Pieces | Level |
| Washroom Type 1 | 4 | Second |
| Washroom Type 2 | 3 | Second |
| Washroom Type 3 | 2 | Main |
| Washroom Type 4 | 3 | Basement |
| Washroom Type 5 | 0 |
| Total Area: | 0.00 |
| Approximatly Age: | 16-30 |
| Property Type: | Detached |
| Style: | 2-Storey |
| Exterior: | Brick |
| Garage Type: | Attached |
| Drive Parking Spaces: | 2 |
| Pool: | None |
| Approximatly Age: | 16-30 |
| Approximatly Square Footage: | 1500-2000 |
| CAC Included: | N |
| Water Included: | N |
| Cabel TV Included: | N |
| Common Elements Included: | N |
| Heat Included: | N |
| Parking Included: | N |
| Condo Tax Included: | N |
| Building Insurance Included: | N |
| Fireplace/Stove: | Y |
| Heat Type: | Forced Air |
| Central Air Conditioning: | Central Air |
| Central Vac: | N |
| Laundry Level: | Syste |
| Ensuite Laundry: | F |
| Sewers: | Sewer |
$
%
Years
This calculator is for demonstration purposes only. Always consult a professional
financial advisor before making personal financial decisions.
| Although the information displayed is believed to be accurate, no warranties or representations are made of any kind. |
| RE/MAX HALLMARK ALLIANCE REALTY |
|
|

HANIF ARKIAN
Broker
Dir:
416-871-6060
Bus:
416-798-7777
Fax:
905-660-5393
| Virtual Tour | Book Showing | Email a Friend |
Jump To:
At a Glance:
| Type: | Freehold - Detached |
| Area: | Durham |
| Municipality: | Oshawa |
| Neighbourhood: | Taunton |
| Style: | 2-Storey |
| Approximate Age: | 16-30 |
| Tax: | $6,343 |
| Beds: | 4+1 |
| Baths: | 4 |
| Fireplace: | Y |
| Pool: | None |
Locatin Map:
Payment Calculator:

