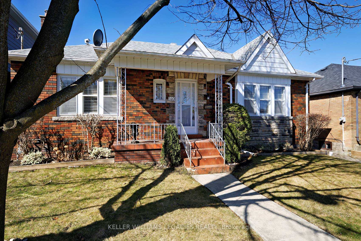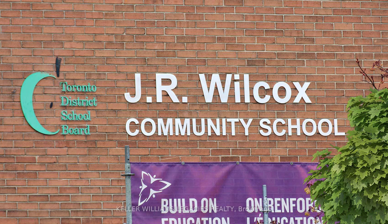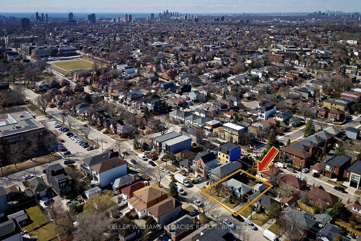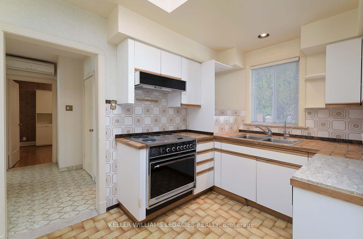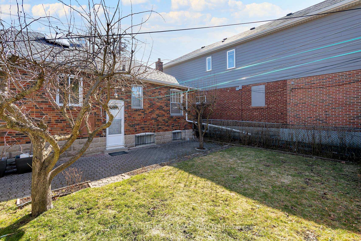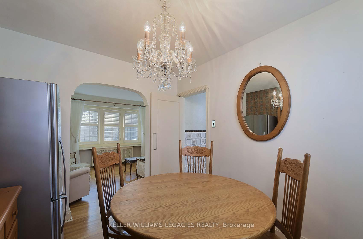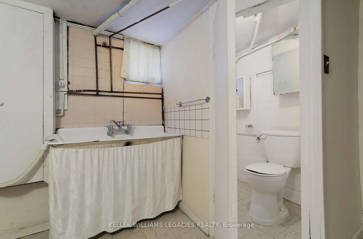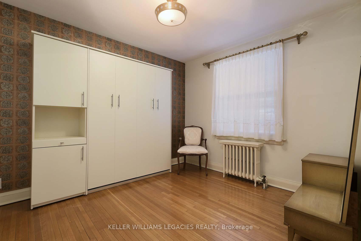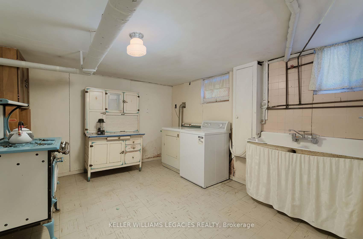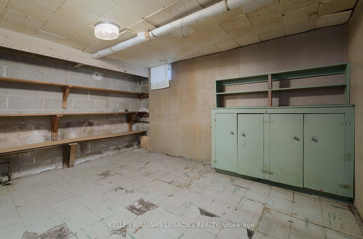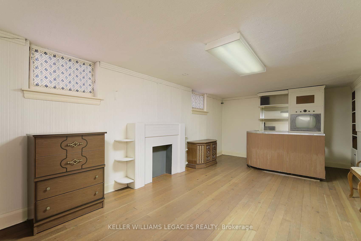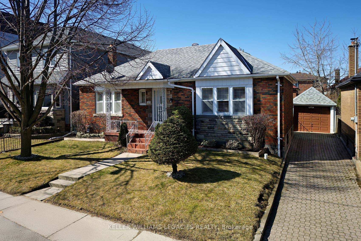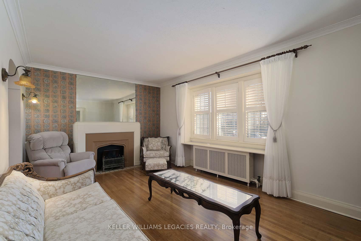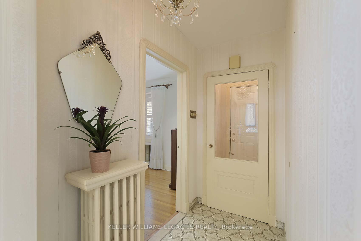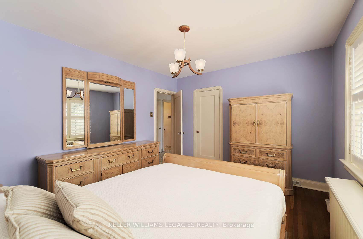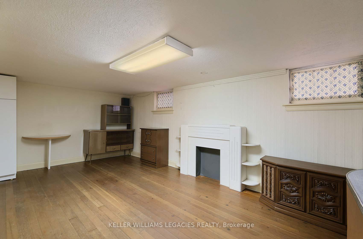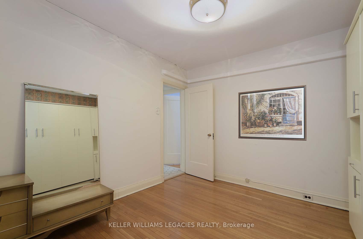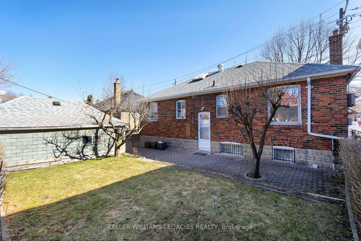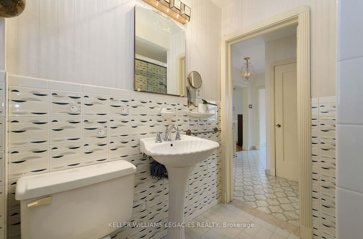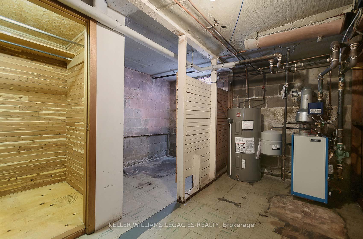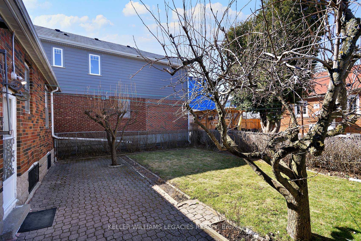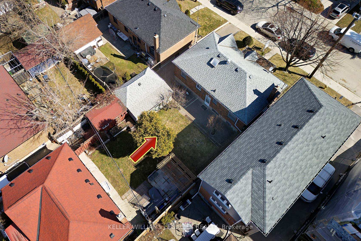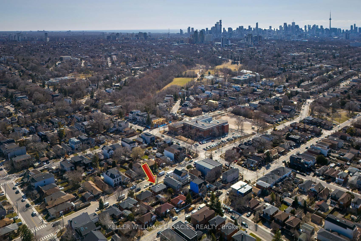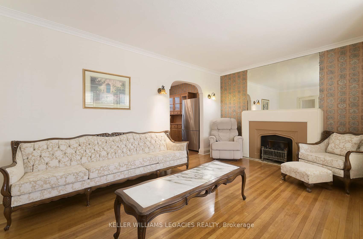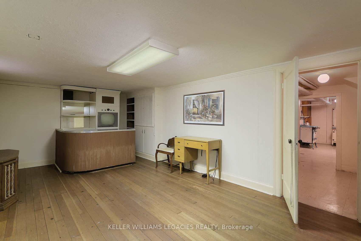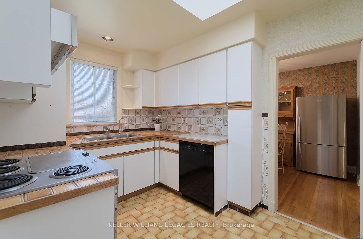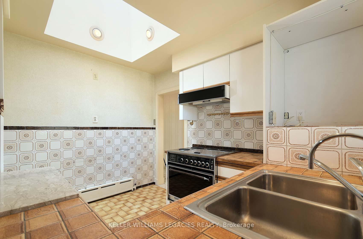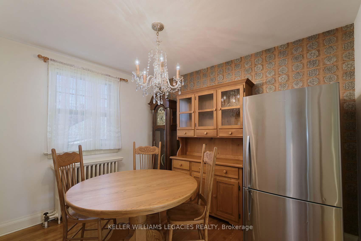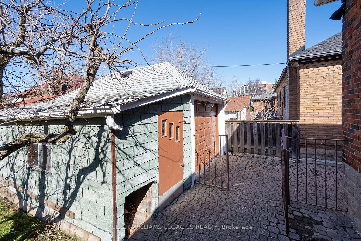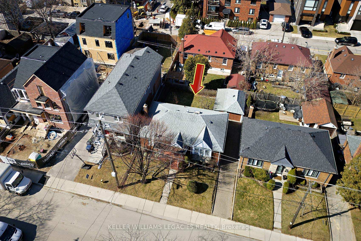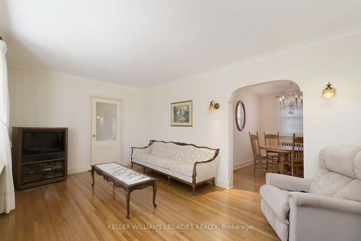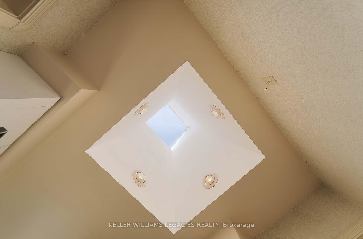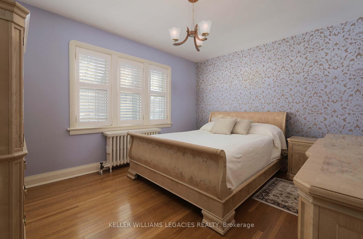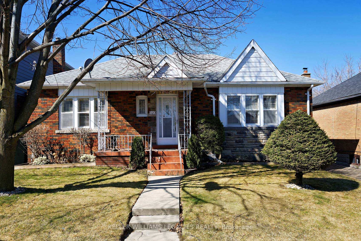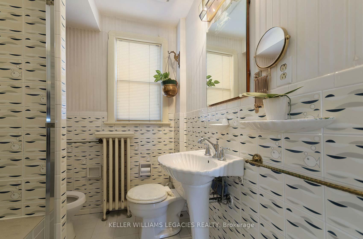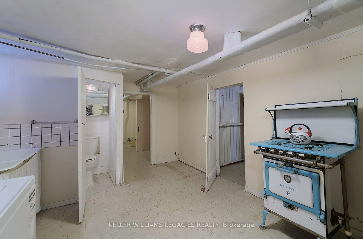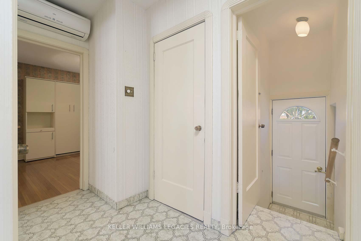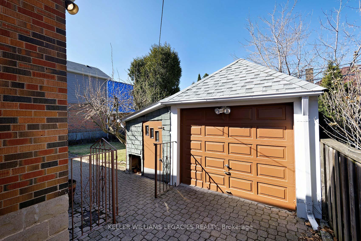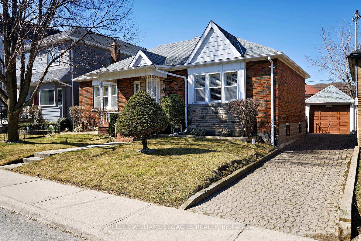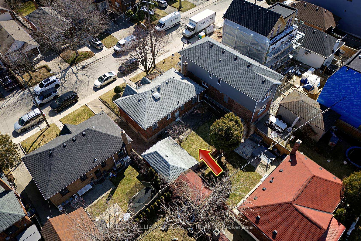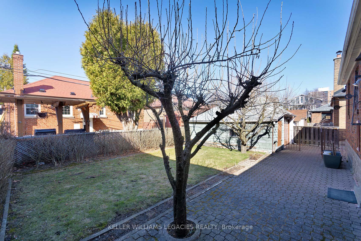$900,000
Available - For Sale
Listing ID: C12059868
540 Atlas Aven , Toronto, M6C 3R3, Toronto
| Rare opportunity on the border of Oakwood Village/Humewood-Cedarvale communities!!!! Well maintained bungalow in SUPER PRIME location - just steps to Eglinton Ave W, Allen Rd, Eglinton West subway, & future LRT line - a commuters dream!!! Walk score of 90, a vibrant neighbourhood with all amenities at your doorstep. With a rare lot frontage of 49ft, this home offers abundant opportunity to live in, invest, build custom, or renovate to your desire. Large sized bedrooms, no carpeting throughout - the original hardwood is lovely! Step back in time with this fully fenced solid brick home, featuring rare private driveway, separate entrance to basement, detached garage, cedar closet, oversized cold cellar/storage. East facing for abundant sun, watch it come in through your skylight!! Property zoned RM (residential multiple). Be a part of a growing community and create your dream home. Beth Sholom Synagogue, JR Wilcox & Cedarvale Community Schools just steps away, plus all the convenience of Cedarvale Park close by. Absolute gem in the city that you don't want to miss out on. |
| Price | $900,000 |
| Taxes: | $4949.80 |
| Assessment Year: | 2024 |
| Occupancy by: | Vacant |
| Address: | 540 Atlas Aven , Toronto, M6C 3R3, Toronto |
| Directions/Cross Streets: | Eglinton Ave W & Atlas Ave |
| Rooms: | 5 |
| Rooms +: | 2 |
| Bedrooms: | 2 |
| Bedrooms +: | 0 |
| Family Room: | F |
| Basement: | Finished, Separate Ent |
| Level/Floor | Room | Length(ft) | Width(ft) | Descriptions | |
| Room 1 | Main | Living Ro | 16.96 | 10.96 | West View, Hardwood Floor, Large Window |
| Room 2 | Main | Dining Ro | 10.73 | 8.95 | Hardwood Floor, Formal Rm, Overlooks Living |
| Room 3 | Main | Kitchen | 10.79 | 8.33 | Eat-in Kitchen |
| Room 4 | Main | Primary B | 13.32 | 10.96 | Large Closet, Hardwood Floor |
| Room 5 | Main | Bedroom 2 | 11.25 | 9.77 | Hardwood Floor |
| Room 6 | Basement | Recreatio | 21.71 | 11.35 |
| Washroom Type | No. of Pieces | Level |
| Washroom Type 1 | 4 | Main |
| Washroom Type 2 | 1 | Basement |
| Washroom Type 3 | 0 | |
| Washroom Type 4 | 0 | |
| Washroom Type 5 | 0 |
| Total Area: | 0.00 |
| Property Type: | Detached |
| Style: | Bungalow |
| Exterior: | Brick |
| Garage Type: | Detached |
| (Parking/)Drive: | Private |
| Drive Parking Spaces: | 2 |
| Park #1 | |
| Parking Type: | Private |
| Park #2 | |
| Parking Type: | Private |
| Pool: | None |
| Approximatly Square Footage: | 700-1100 |
| CAC Included: | N |
| Water Included: | N |
| Cabel TV Included: | N |
| Common Elements Included: | N |
| Heat Included: | N |
| Parking Included: | N |
| Condo Tax Included: | N |
| Building Insurance Included: | N |
| Fireplace/Stove: | N |
| Heat Type: | Radiant |
| Central Air Conditioning: | Central Air |
| Central Vac: | N |
| Laundry Level: | Syste |
| Ensuite Laundry: | F |
| Sewers: | Sewer |
$
%
Years
This calculator is for demonstration purposes only. Always consult a professional
financial advisor before making personal financial decisions.
| Although the information displayed is believed to be accurate, no warranties or representations are made of any kind. |
| KELLER WILLIAMS LEGACIES REALTY |
|
|

HANIF ARKIAN
Broker
Dir:
416-871-6060
Bus:
416-798-7777
Fax:
905-660-5393
| Virtual Tour | Book Showing | Email a Friend |
Jump To:
At a Glance:
| Type: | Freehold - Detached |
| Area: | Toronto |
| Municipality: | Toronto C03 |
| Neighbourhood: | Oakwood Village |
| Style: | Bungalow |
| Tax: | $4,949.8 |
| Beds: | 2 |
| Baths: | 2 |
| Fireplace: | N |
| Pool: | None |
Locatin Map:
Payment Calculator:

