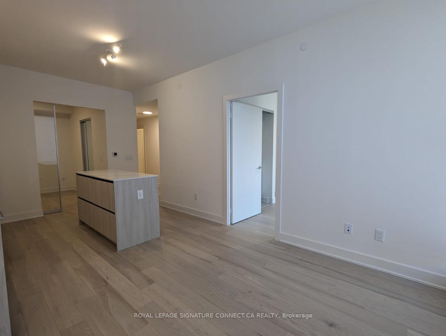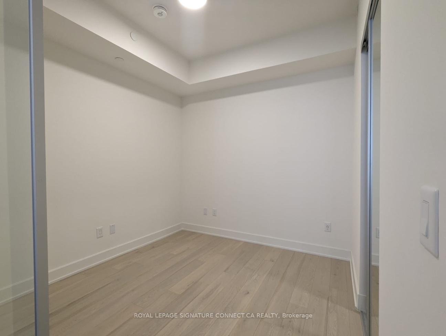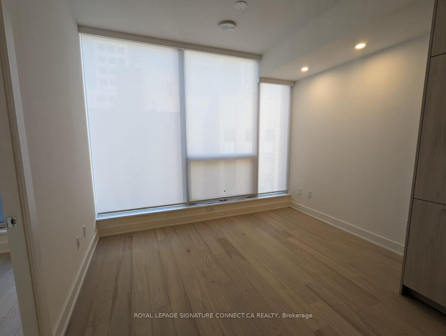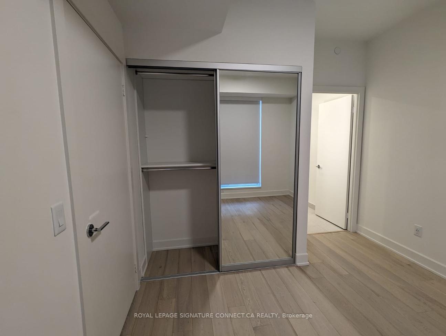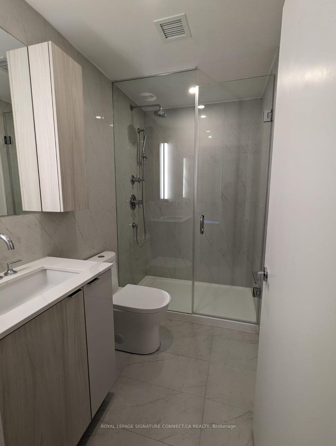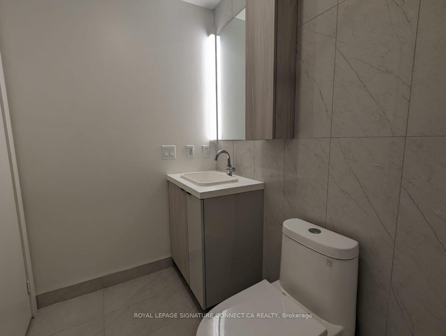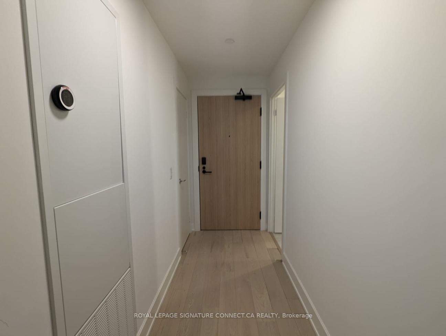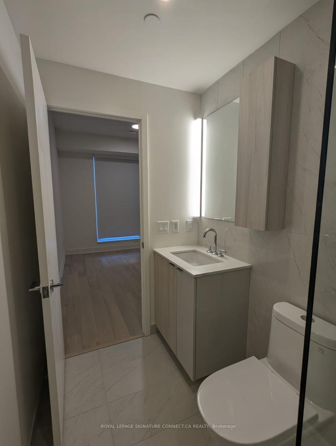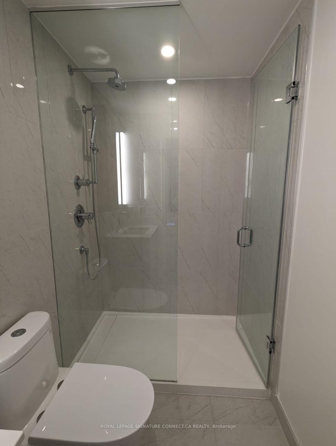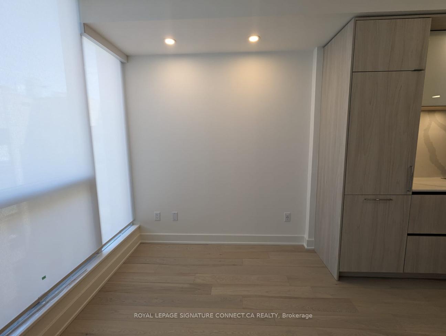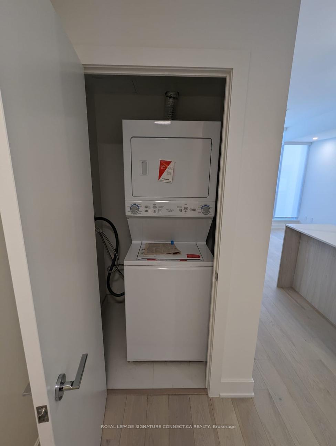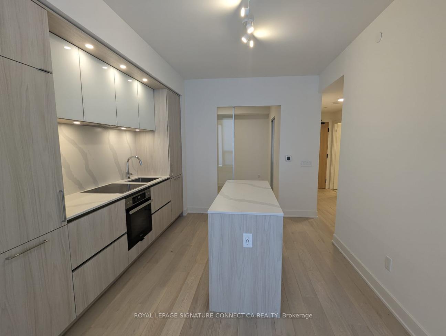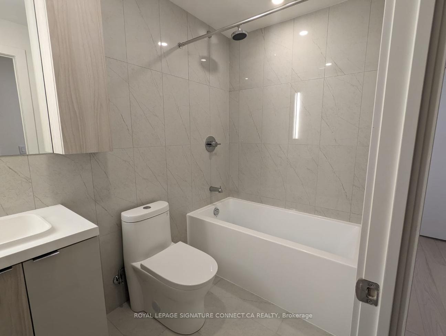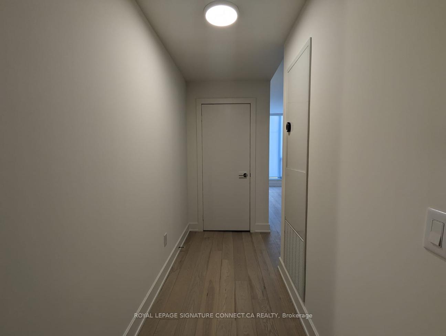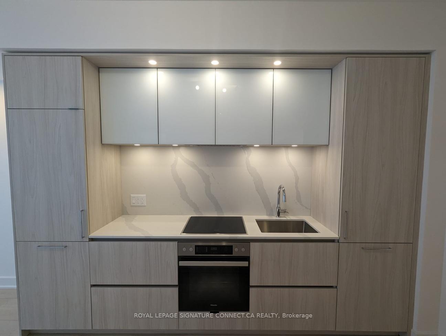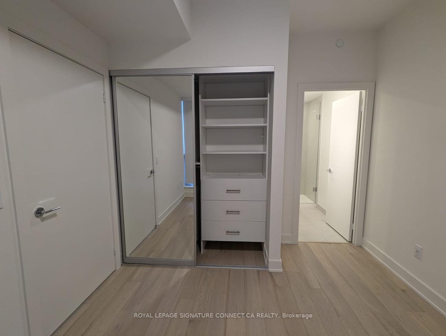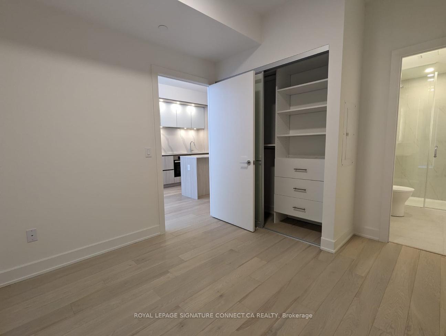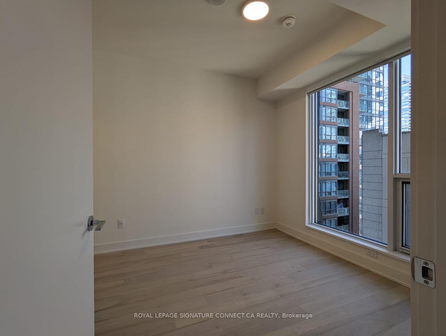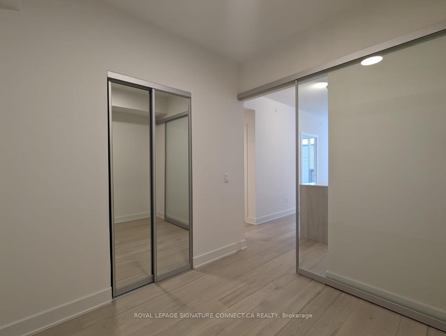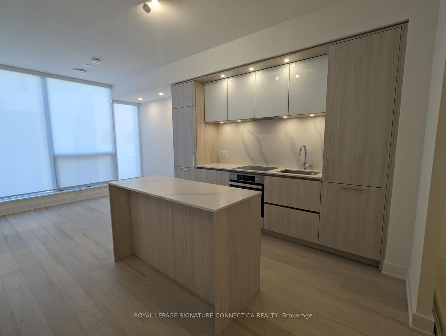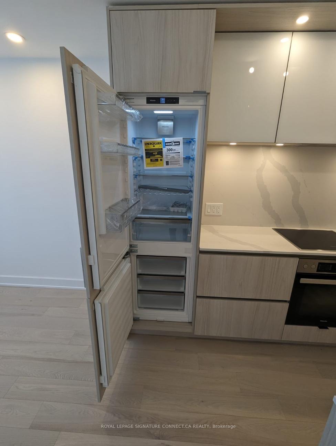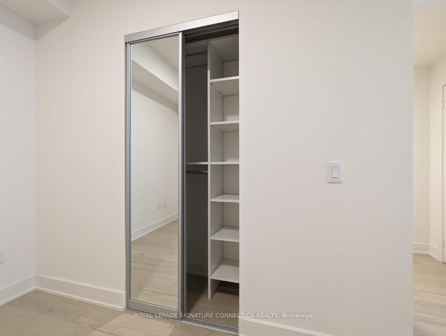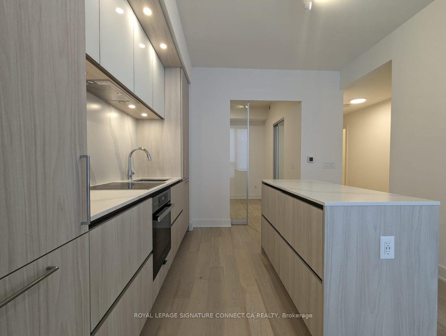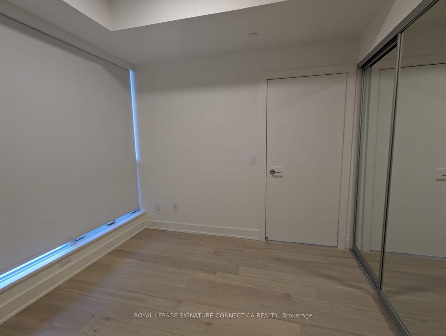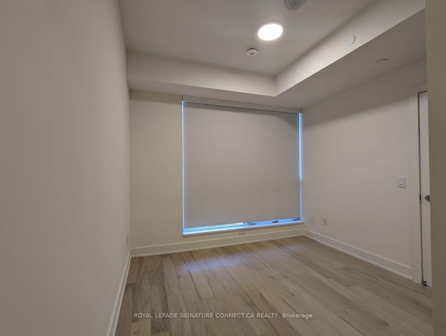$2,600
Available - For Rent
Listing ID: C12059869
15 Mercer Stre , Toronto, M5V 1H2, Toronto
| This stunning two-bedroom apartment seamlessly blends modern design with urban luxury, offering a lifestyle of comfort and convenience in a brand-new building. The open-concept layout is accented with sleek quartz countertops, integrated appliances, and contemporary finishes throughout. Nestled in one of the city's most sought-after neighborhoods, this home is steps away from downtown and perfectly positioned for an easy commute via TTC. Boasting high-end finishes, including 9-ft ceilings and expansive floor-to-ceiling windows, the space is bathed in natural light, creating a bright and airy ambiance. Both spacious bedrooms offer generous proportions, with the master featuring a private 3-piece ensuite an ideal layout for roommates or a small family. Outside your door, a dynamic neighborhood awaits, offering trendy cafes, boutique shops, vibrant restaurants, and endless entertainment options. With excellent transit access and walkability, everything you need from the subway to groceries is right at your fingertips. **EXTRAS** Amenities here include a Gym, Dining Room, BBQ Permitted and Games Room as well as a MediaRoom, Yoga Studio, Party Room, Sauna, Meeting Room, Outdoor Patio and Jacuzzi |
| Price | $2,600 |
| Taxes: | $0.00 |
| Occupancy by: | Tenant |
| Address: | 15 Mercer Stre , Toronto, M5V 1H2, Toronto |
| Postal Code: | M5V 1H2 |
| Province/State: | Toronto |
| Directions/Cross Streets: | Mercer St & Blue Jays Way |
| Level/Floor | Room | Length(ft) | Width(ft) | Descriptions | |
| Room 1 | Flat | Living Ro | Combined w/Dining, Hardwood Floor, Window Floor to Ceil | ||
| Room 2 | Flat | Dining Ro | Combined w/Living, Hardwood Floor, Window Floor to Ceil | ||
| Room 3 | Flat | Kitchen | Pot Lights, Hardwood Floor, B/I Appliances | ||
| Room 4 | Flat | Primary B | Mirrored Closet, Hardwood Floor, Window | ||
| Room 5 | Flat | Bedroom 2 | Closet, Hardwood Floor, Window |
| Washroom Type | No. of Pieces | Level |
| Washroom Type 1 | 4 | Flat |
| Washroom Type 2 | 3 | Flat |
| Washroom Type 3 | 0 | |
| Washroom Type 4 | 0 | |
| Washroom Type 5 | 0 |
| Total Area: | 0.00 |
| Sprinklers: | Conc |
| Washrooms: | 2 |
| Heat Type: | Forced Air |
| Central Air Conditioning: | Central Air |
| Although the information displayed is believed to be accurate, no warranties or representations are made of any kind. |
| ROYAL LEPAGE SIGNATURE CONNECT.CA REALTY |
|
|

HANIF ARKIAN
Broker
Dir:
416-871-6060
Bus:
416-798-7777
Fax:
905-660-5393
| Book Showing | Email a Friend |
Jump To:
At a Glance:
| Type: | Com - Condo Apartment |
| Area: | Toronto |
| Municipality: | Toronto C01 |
| Neighbourhood: | Waterfront Communities C1 |
| Style: | Apartment |
| Beds: | 2 |
| Baths: | 2 |
| Fireplace: | N |
Locatin Map:

